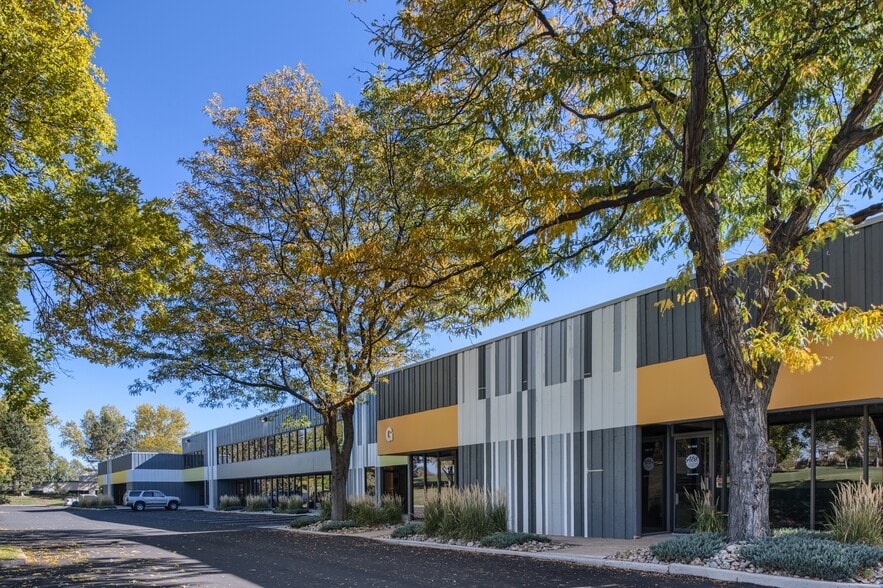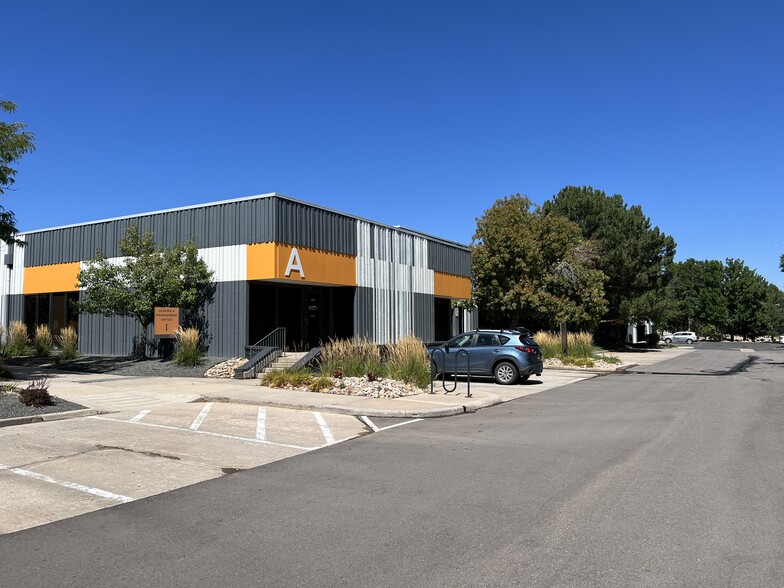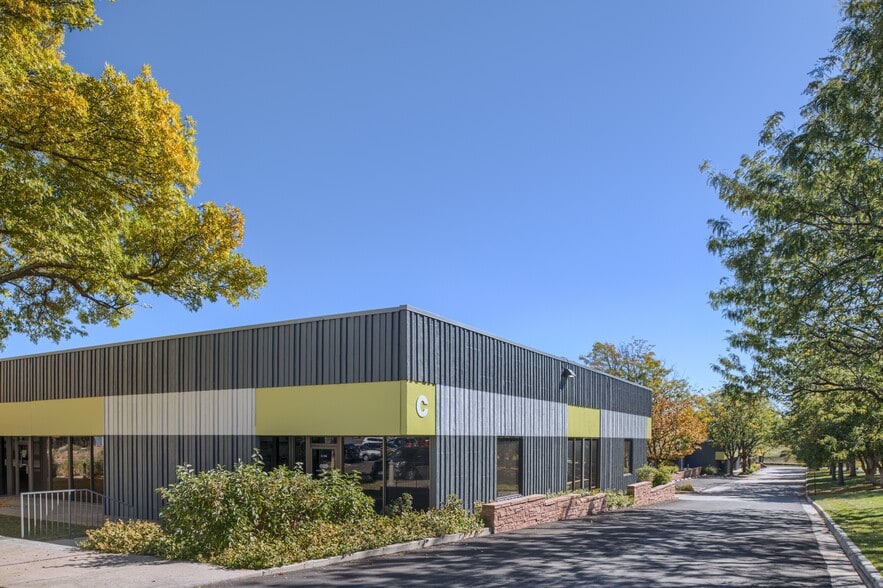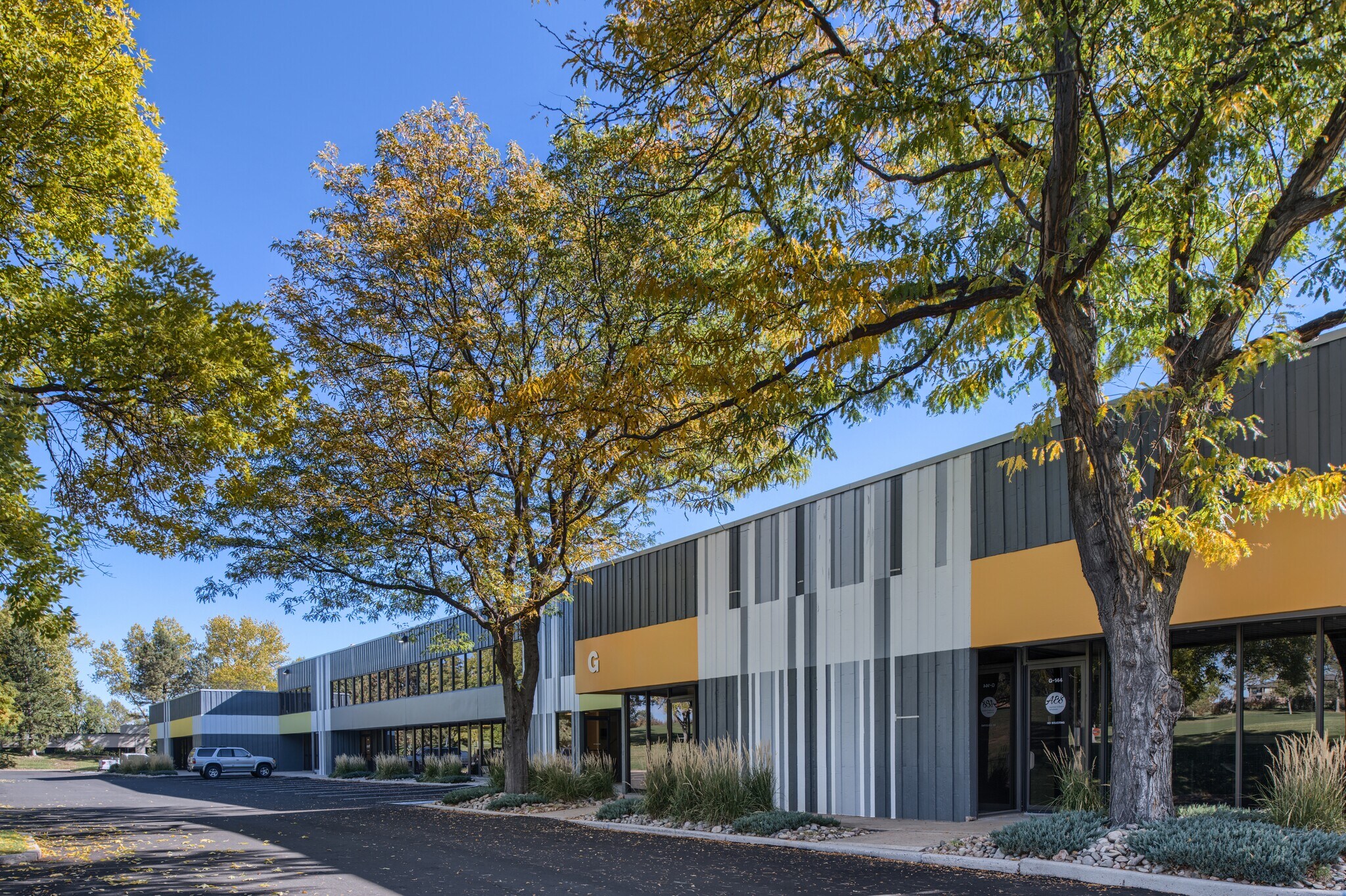Your email has been sent.
PARK HIGHLIGHTS
- Monument signage available
- Warehouse clear height of +12'
- Dock high and drive in loading
- Parking ratio of 2.5, 1,000 SF
PARK FACTS
| Total Space Available | 47,477 sq ft | Park Type | Industrial Park |
| Min. Divisible | 692 sq ft |
| Total Space Available | 47,477 sq ft |
| Min. Divisible | 692 sq ft |
| Park Type | Industrial Park |
ALL AVAILABLE SPACES(24)
Display Rent as
- SPACE
- SIZE
- TERM
- RATE
- USE
- CONDITION
- AVAILABLE
- Lease rate does not include utilities, property expenses or building services
- Space is in Excellent Condition
- Includes 1,035 sq ft of dedicated office space
- 1 Level Access Door
| Space | Size | Term | Rate | Space Use | Condition | Available |
| 1st Floor - A-116 | 2,071 sq ft | 3 Years | £13.28 /sq ft pa £1.11 /sq ft pcm £27,498 pa £2,291 pcm | Light Industrial | Spec Suite | Now |
14 Inverness Dr E - 1st Floor - A-116
- SPACE
- SIZE
- TERM
- RATE
- USE
- CONDITION
- AVAILABLE
- Lease rate does not include utilities, property expenses or building services
- 1 Level Access Door
- Includes 3,251 sq ft of dedicated office space
Contact broker for more information!
- Lease rate does not include utilities, property expenses or building services
- Space is in Excellent Condition
- Includes 1,907 sq ft of dedicated office space
- Lease rate does not include utilities, property expenses or building services
- 1 Level Access Door
- Includes 700 sq ft of dedicated office space
- Lease rate does not include utilities, property expenses or building services
- Fits 3 - 8 People
- Mostly Open Floor Plan Layout
- Space is in Excellent Condition
- Rate includes utilities, building services and property expenses
- Fits 3 - 7 People
Contact broker for more information!
- Rate includes utilities, building services and property expenses
- Fits 2 - 7 People
- Mostly Open Floor Plan Layout
- Space is in Excellent Condition
- Rate includes utilities, building services and property expenses
- Space is in Excellent Condition
- Fits 3 - 8 People
Contact broker for more information!
- Rate includes utilities, building services and property expenses
- Fits 3 - 7 People
- High-density office layout
- Space is in Excellent Condition
| Space | Size | Term | Rate | Space Use | Condition | Available |
| 1st Floor - B-100 | 3,885 sq ft | 3-5 Years | £13.09 /sq ft pa £1.09 /sq ft pcm £50,857 pa £4,238 pcm | Light Industrial | Spec Suite | Now |
| 1st Floor - B-104 | 1,907 sq ft | 3-5 Years | £13.09 /sq ft pa £1.09 /sq ft pcm £24,964 pa £2,080 pcm | Light Industrial | Full Fit-Out | Now |
| 1st Floor - B-112 | 2,163 sq ft | 3-5 Years | £13.09 /sq ft pa £1.09 /sq ft pcm £28,315 pa £2,360 pcm | Light Industrial | - | 30 Days |
| 1st Floor, Ste B-140 | 964 sq ft | 3-5 Years | £13.09 /sq ft pa £1.09 /sq ft pcm £12,619 pa £1,052 pcm | Office | Spec Suite | Now |
| 2nd Floor, Ste B-208 | 855 sq ft | Negotiable | £14.21 /sq ft pa £1.18 /sq ft pcm £12,152 pa £1,013 pcm | Office | Spec Suite | Now |
| 2nd Floor, Ste B-210 | 785 sq ft | 3-5 Years | £14.40 /sq ft pa £1.20 /sq ft pcm £11,304 pa £941.97 pcm | Office | Spec Suite | Now |
| 2nd Floor, Ste B-228 | 992 sq ft | 3-5 Years | £14.96 /sq ft pa £1.25 /sq ft pcm £14,841 pa £1,237 pcm | Office | Spec Suite | Now |
| 2nd Floor, Ste B-232 | 855 sq ft | 3-5 Years | £15.33 /sq ft pa £1.28 /sq ft pcm £13,111 pa £1,093 pcm | Office | Spec Suite | Now |
14 Inverness Dr E - 1st Floor - B-100
14 Inverness Dr E - 1st Floor - B-104
14 Inverness Dr E - 1st Floor - B-112
14 Inverness Dr E - 1st Floor - Ste B-140
14 Inverness Dr E - 2nd Floor - Ste B-208
14 Inverness Dr E - 2nd Floor - Ste B-210
14 Inverness Dr E - 2nd Floor - Ste B-228
14 Inverness Dr E - 2nd Floor - Ste B-232
- SPACE
- SIZE
- TERM
- RATE
- USE
- CONDITION
- AVAILABLE
Contact broker for more information! Matterport: https://shoootin.com/en_us/scan/685ac5e65c045967c47f9ca1
- Lease rate does not include utilities, property expenses or building services
- Prestigious Space
- Includes 3,562 sq ft of dedicated office space
- 1 Level Access Door
- Lease rate does not include utilities, property expenses or building services
- Space is in Excellent Condition
- Fits 4 - 11 People
Contact broker for more information!
- Rate includes utilities, building services and property expenses
- Fits 2 - 6 People
- Mostly Open Floor Plan Layout
- Space is in Excellent Condition
| Space | Size | Term | Rate | Space Use | Condition | Available |
| 1st Floor - D-100 | 6,504 sq ft | 3-5 Years | £12.90 /sq ft pa £1.08 /sq ft pcm £83,924 pa £6,994 pcm | Light Industrial | Spec Suite | Now |
| 1st Floor, Ste D-144 | 1,281 sq ft | 3-5 Years | £13.28 /sq ft pa £1.11 /sq ft pcm £17,009 pa £1,417 pcm | Office | Spec Suite | Now |
| 2nd Floor, Ste D-222 | 692 sq ft | 3-5 Years | £14.40 /sq ft pa £1.20 /sq ft pcm £9,965 pa £830.38 pcm | Office | Spec Suite | Now |
14 Inverness Dr E - 1st Floor - D-100
14 Inverness Dr E - 1st Floor - Ste D-144
14 Inverness Dr E - 2nd Floor - Ste D-222
- SPACE
- SIZE
- TERM
- RATE
- USE
- CONDITION
- AVAILABLE
Contact broker for more information!
- Lease rate does not include utilities, property expenses or building services
- Space is in Excellent Condition
- Includes 569 sq ft of dedicated office space
- 1 Level Access Door
- Includes 702 sq ft of dedicated office space
- 1 Level Access Door
Contact broker for more information!
- Rate includes utilities, building services and property expenses
- Space is in Excellent Condition
- Fits 6 - 18 People
| Space | Size | Term | Rate | Space Use | Condition | Available |
| 1st Floor - E-116 | 2,078 sq ft | 3-5 Years | £12.90 /sq ft pa £1.08 /sq ft pcm £26,814 pa £2,234 pcm | Light Industrial | Spec Suite | 30 Days |
| 1st Floor - E-120 | 2,150 sq ft | Negotiable | Upon Application Upon Application Upon Application Upon Application | Light Industrial | Spec Suite | 30 Days |
| 1st Floor - E-134 | 1,200-6,010 sq ft | Negotiable | Upon Application Upon Application Upon Application Upon Application | Light Industrial | - | 60 Days |
| 2nd Floor, Ste E-200 | 2,248 sq ft | Negotiable | £13.65 /sq ft pa £1.14 /sq ft pcm £30,689 pa £2,557 pcm | Office | Spec Suite | Now |
14 Inverness Dr E - 1st Floor - E-116
14 Inverness Dr E - 1st Floor - E-120
14 Inverness Dr E - 1st Floor - E-134
14 Inverness Dr E - 2nd Floor - Ste E-200
- SPACE
- SIZE
- TERM
- RATE
- USE
- CONDITION
- AVAILABLE
- Lease rate does not include utilities, property expenses or building services
- Space is in Excellent Condition
- Includes 1,556 sq ft of dedicated office space
- 1 Level Access Door
- Lease rate does not include utilities, property expenses or building services
- 1 Level Access Door
- Includes 1,116 sq ft of dedicated office space
- Mostly Open Floor Plan Layout
- Fits 3 - 8 People
- Rate includes utilities, building services and property expenses
- Fits 3 - 7 People
- Rate includes utilities, building services and property expenses
- Fits 4 - 12 People
- Rate includes utilities, building services and property expenses
- Fits 3 - 7 People
| Space | Size | Term | Rate | Space Use | Condition | Available |
| 1st Floor - F-124 | 2,161 sq ft | 3-5 Years | £13.09 /sq ft pa £1.09 /sq ft pcm £28,289 pa £2,357 pcm | Light Industrial | Spec Suite | Now |
| 1st Floor - F-132 | 2,138 sq ft | 3-5 Years | £13.09 /sq ft pa £1.09 /sq ft pcm £27,988 pa £2,332 pcm | Light Industrial | - | Now |
| 1st Floor, Ste F-164 | 913 sq ft | Negotiable | Upon Application Upon Application Upon Application Upon Application | Office | - | 30 Days |
| 2nd Floor, Ste F-224 | 855 sq ft | Negotiable | £13.65 /sq ft pa £1.14 /sq ft pcm £11,672 pa £972.67 pcm | Office | - | Now |
| 2nd Floor, Ste F-232 | 1,386 sq ft | Negotiable | £13.65 /sq ft pa £1.14 /sq ft pcm £18,921 pa £1,577 pcm | Office | - | Now |
| 2nd Floor, Ste F-244 | 855 sq ft | Negotiable | £13.65 /sq ft pa £1.14 /sq ft pcm £11,672 pa £972.67 pcm | Office | - | Now |
14 Inverness Dr E - 1st Floor - F-124
14 Inverness Dr E - 1st Floor - F-132
14 Inverness Dr E - 1st Floor - Ste F-164
14 Inverness Dr E - 2nd Floor - Ste F-224
14 Inverness Dr E - 2nd Floor - Ste F-232
14 Inverness Dr E - 2nd Floor - Ste F-244
- SPACE
- SIZE
- TERM
- RATE
- USE
- CONDITION
- AVAILABLE
- Lease rate does not include utilities, property expenses or building services
- Space is in Excellent Condition
- Includes 1,394 sq ft of dedicated office space
- 1 Loading Dock
| Space | Size | Term | Rate | Space Use | Condition | Available |
| 1st Floor - G-100 | 2,874 sq ft | 3-5 Years | £13.09 /sq ft pa £1.09 /sq ft pcm £37,622 pa £3,135 pcm | Light Industrial | Spec Suite | Now |
14 Inverness Dr E - 1st Floor - G-100
- SPACE
- SIZE
- TERM
- RATE
- USE
- CONDITION
- AVAILABLE
Contact broker for more information!
- Rate includes utilities, building services and property expenses
- Fits 3 - 7 People
- High-density office layout
- Space is in Excellent Condition
| Space | Size | Term | Rate | Space Use | Condition | Available |
| 2nd Floor, Ste C-232 | 855 sq ft | 3-5 Years | £14.40 /sq ft pa £1.20 /sq ft pcm £12,312 pa £1,026 pcm | Office | Spec Suite | Now |
14 Inverness Dr E - 2nd Floor - Ste C-232
14 Inverness Dr E - 1st Floor - A-116
| Size | 2,071 sq ft |
| Term | 3 Years |
| Rate | £13.28 /sq ft pa |
| Space Use | Light Industrial |
| Condition | Spec Suite |
| Available | Now |
- Lease rate does not include utilities, property expenses or building services
- Includes 1,035 sq ft of dedicated office space
- Space is in Excellent Condition
- 1 Level Access Door
14 Inverness Dr E - 1st Floor - B-100
| Size | 3,885 sq ft |
| Term | 3-5 Years |
| Rate | £13.09 /sq ft pa |
| Space Use | Light Industrial |
| Condition | Spec Suite |
| Available | Now |
- Lease rate does not include utilities, property expenses or building services
- Includes 3,251 sq ft of dedicated office space
- 1 Level Access Door
14 Inverness Dr E - 1st Floor - B-104
| Size | 1,907 sq ft |
| Term | 3-5 Years |
| Rate | £13.09 /sq ft pa |
| Space Use | Light Industrial |
| Condition | Full Fit-Out |
| Available | Now |
Contact broker for more information!
- Lease rate does not include utilities, property expenses or building services
- Includes 1,907 sq ft of dedicated office space
- Space is in Excellent Condition
14 Inverness Dr E - 1st Floor - B-112
| Size | 2,163 sq ft |
| Term | 3-5 Years |
| Rate | £13.09 /sq ft pa |
| Space Use | Light Industrial |
| Condition | - |
| Available | 30 Days |
- Lease rate does not include utilities, property expenses or building services
- Includes 700 sq ft of dedicated office space
- 1 Level Access Door
14 Inverness Dr E - 1st Floor - Ste B-140
| Size | 964 sq ft |
| Term | 3-5 Years |
| Rate | £13.09 /sq ft pa |
| Space Use | Office |
| Condition | Spec Suite |
| Available | Now |
- Lease rate does not include utilities, property expenses or building services
- Mostly Open Floor Plan Layout
- Fits 3 - 8 People
- Space is in Excellent Condition
14 Inverness Dr E - 2nd Floor - Ste B-208
| Size | 855 sq ft |
| Term | Negotiable |
| Rate | £14.21 /sq ft pa |
| Space Use | Office |
| Condition | Spec Suite |
| Available | Now |
- Rate includes utilities, building services and property expenses
- Fits 3 - 7 People
14 Inverness Dr E - 2nd Floor - Ste B-210
| Size | 785 sq ft |
| Term | 3-5 Years |
| Rate | £14.40 /sq ft pa |
| Space Use | Office |
| Condition | Spec Suite |
| Available | Now |
Contact broker for more information!
- Rate includes utilities, building services and property expenses
- Mostly Open Floor Plan Layout
- Fits 2 - 7 People
- Space is in Excellent Condition
14 Inverness Dr E - 2nd Floor - Ste B-228
| Size | 992 sq ft |
| Term | 3-5 Years |
| Rate | £14.96 /sq ft pa |
| Space Use | Office |
| Condition | Spec Suite |
| Available | Now |
- Rate includes utilities, building services and property expenses
- Fits 3 - 8 People
- Space is in Excellent Condition
14 Inverness Dr E - 2nd Floor - Ste B-232
| Size | 855 sq ft |
| Term | 3-5 Years |
| Rate | £15.33 /sq ft pa |
| Space Use | Office |
| Condition | Spec Suite |
| Available | Now |
Contact broker for more information!
- Rate includes utilities, building services and property expenses
- High-density office layout
- Fits 3 - 7 People
- Space is in Excellent Condition
14 Inverness Dr E - 1st Floor - D-100
| Size | 6,504 sq ft |
| Term | 3-5 Years |
| Rate | £12.90 /sq ft pa |
| Space Use | Light Industrial |
| Condition | Spec Suite |
| Available | Now |
Contact broker for more information! Matterport: https://shoootin.com/en_us/scan/685ac5e65c045967c47f9ca1
- Lease rate does not include utilities, property expenses or building services
- Includes 3,562 sq ft of dedicated office space
- Prestigious Space
- 1 Level Access Door
14 Inverness Dr E - 1st Floor - Ste D-144
| Size | 1,281 sq ft |
| Term | 3-5 Years |
| Rate | £13.28 /sq ft pa |
| Space Use | Office |
| Condition | Spec Suite |
| Available | Now |
- Lease rate does not include utilities, property expenses or building services
- Fits 4 - 11 People
- Space is in Excellent Condition
14 Inverness Dr E - 2nd Floor - Ste D-222
| Size | 692 sq ft |
| Term | 3-5 Years |
| Rate | £14.40 /sq ft pa |
| Space Use | Office |
| Condition | Spec Suite |
| Available | Now |
Contact broker for more information!
- Rate includes utilities, building services and property expenses
- Mostly Open Floor Plan Layout
- Fits 2 - 6 People
- Space is in Excellent Condition
14 Inverness Dr E - 1st Floor - E-116
| Size | 2,078 sq ft |
| Term | 3-5 Years |
| Rate | £12.90 /sq ft pa |
| Space Use | Light Industrial |
| Condition | Spec Suite |
| Available | 30 Days |
Contact broker for more information!
- Lease rate does not include utilities, property expenses or building services
- Includes 569 sq ft of dedicated office space
- Space is in Excellent Condition
- 1 Level Access Door
14 Inverness Dr E - 1st Floor - E-120
| Size | 2,150 sq ft |
| Term | Negotiable |
| Rate | Upon Application |
| Space Use | Light Industrial |
| Condition | Spec Suite |
| Available | 30 Days |
- Includes 702 sq ft of dedicated office space
- 1 Level Access Door
14 Inverness Dr E - 1st Floor - E-134
| Size | 1,200-6,010 sq ft |
| Term | Negotiable |
| Rate | Upon Application |
| Space Use | Light Industrial |
| Condition | - |
| Available | 60 Days |
Contact broker for more information!
14 Inverness Dr E - 2nd Floor - Ste E-200
| Size | 2,248 sq ft |
| Term | Negotiable |
| Rate | £13.65 /sq ft pa |
| Space Use | Office |
| Condition | Spec Suite |
| Available | Now |
- Rate includes utilities, building services and property expenses
- Fits 6 - 18 People
- Space is in Excellent Condition
14 Inverness Dr E - 1st Floor - F-124
| Size | 2,161 sq ft |
| Term | 3-5 Years |
| Rate | £13.09 /sq ft pa |
| Space Use | Light Industrial |
| Condition | Spec Suite |
| Available | Now |
- Lease rate does not include utilities, property expenses or building services
- Includes 1,556 sq ft of dedicated office space
- Space is in Excellent Condition
- 1 Level Access Door
14 Inverness Dr E - 1st Floor - F-132
| Size | 2,138 sq ft |
| Term | 3-5 Years |
| Rate | £13.09 /sq ft pa |
| Space Use | Light Industrial |
| Condition | - |
| Available | Now |
- Lease rate does not include utilities, property expenses or building services
- Includes 1,116 sq ft of dedicated office space
- 1 Level Access Door
14 Inverness Dr E - 1st Floor - Ste F-164
| Size | 913 sq ft |
| Term | Negotiable |
| Rate | Upon Application |
| Space Use | Office |
| Condition | - |
| Available | 30 Days |
- Mostly Open Floor Plan Layout
- Fits 3 - 8 People
14 Inverness Dr E - 2nd Floor - Ste F-224
| Size | 855 sq ft |
| Term | Negotiable |
| Rate | £13.65 /sq ft pa |
| Space Use | Office |
| Condition | - |
| Available | Now |
- Rate includes utilities, building services and property expenses
- Fits 3 - 7 People
14 Inverness Dr E - 2nd Floor - Ste F-232
| Size | 1,386 sq ft |
| Term | Negotiable |
| Rate | £13.65 /sq ft pa |
| Space Use | Office |
| Condition | - |
| Available | Now |
- Rate includes utilities, building services and property expenses
- Fits 4 - 12 People
14 Inverness Dr E - 2nd Floor - Ste F-244
| Size | 855 sq ft |
| Term | Negotiable |
| Rate | £13.65 /sq ft pa |
| Space Use | Office |
| Condition | - |
| Available | Now |
- Rate includes utilities, building services and property expenses
- Fits 3 - 7 People
14 Inverness Dr E - 1st Floor - G-100
| Size | 2,874 sq ft |
| Term | 3-5 Years |
| Rate | £13.09 /sq ft pa |
| Space Use | Light Industrial |
| Condition | Spec Suite |
| Available | Now |
- Lease rate does not include utilities, property expenses or building services
- Includes 1,394 sq ft of dedicated office space
- Space is in Excellent Condition
- 1 Loading Dock
14 Inverness Dr E - 2nd Floor - Ste C-232
| Size | 855 sq ft |
| Term | 3-5 Years |
| Rate | £14.40 /sq ft pa |
| Space Use | Office |
| Condition | Spec Suite |
| Available | Now |
Contact broker for more information!
- Rate includes utilities, building services and property expenses
- High-density office layout
- Fits 3 - 7 People
- Space is in Excellent Condition
PARK OVERVIEW
Prominent office and warehouse complex completed in 1978-1979, The Inverness Exchange Business Park at 14 Inverness Drive East is a high quality very well maintained, multi-tenant office/flex project consisting of 8 buildings and 215,268 rentable square feet. Situated at the intersection of East County Line Road and Interstate 25, the property is just 10 minutes from the Denver Tech Center and 30 minutes from downtown Denver. 14 Inverness Drive East is well located in Denver’s southeast industrial and office submarket. Access to the property is excellent, located one block north of the intersection of Inverness Drive East and County Line Road. The eight two-story office/flex buildings occupy 14.32 acres. The properties’ location is front and center of Inverness Business Park, accessible to I-25 at the two prime interchanges of County Line Road and Dry Creek Road. There is also immediate access to E-470 via South Jamaica Street. The property is adjacent to the Hilton Denver Inverness Hotel and Golf Club in the Inverness Business Park, a state-of-the art, mixed-use 980-acre park that is home to a variety of apartments, hotels, restaurants and amenities including the Golf Course that surrounds the property. Access to nearby amenities is exceptional. Five community shopping centers are located within three miles, containing major supermarkets, retailers and banks. There is a shuttle service with a stop at the property that connects the business park to the footbridges of both the County Line and Dry Creek Lightrail Stations. The park is also home to the 130,000 square foot Colorado Athletic Club. Major employers within the immediate vicinity include Sprint, Comcast, AT&T, Jeppesson Sanderson, iHS-Markit, Verizon, Echostar, Elevon/US Bank, Arrow Electronics and UCHealth/Steadman Hawkins and Facility to list a few. The park is also adjacent to Centennial Airport, one of North America’s busiest private airports. The property features new spec suites, common area upgrades, parking lot, landscaping, signage and other ongoing improvements.
Presented by

The Inverness Exchange | Englewood, CO 80112
Hmm, there seems to have been an error sending your message. Please try again.
Thanks! Your message was sent.







