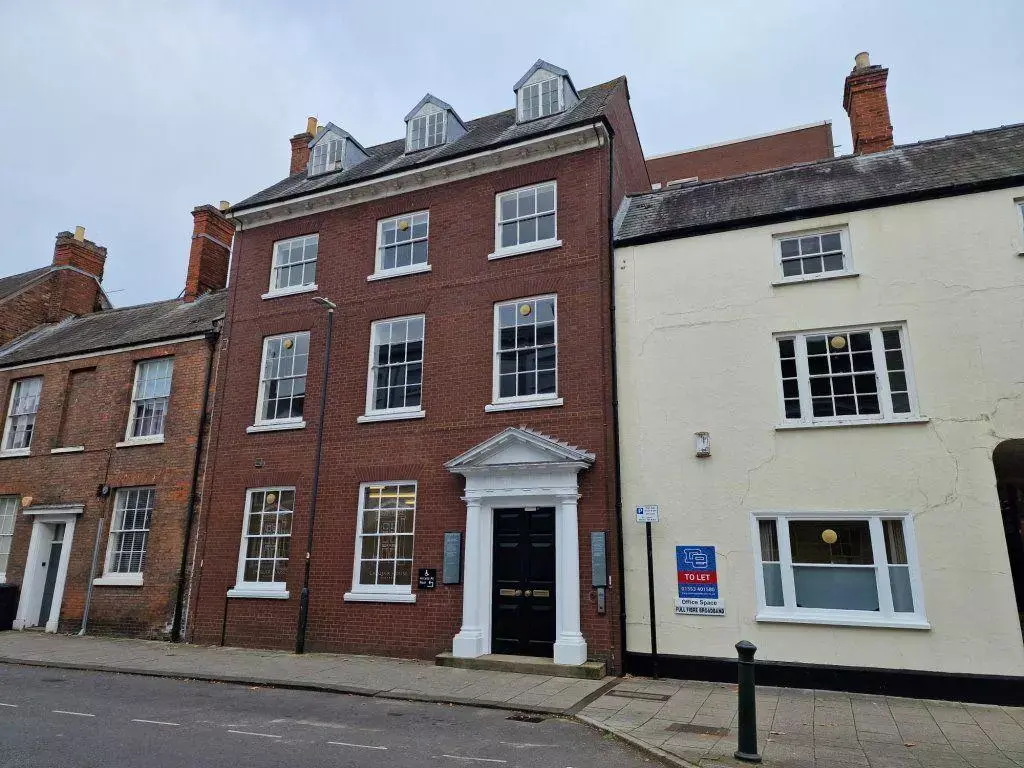14 King St 714 - 17,029 SF of Office Space Available in Kings Lynn PE30 1ES
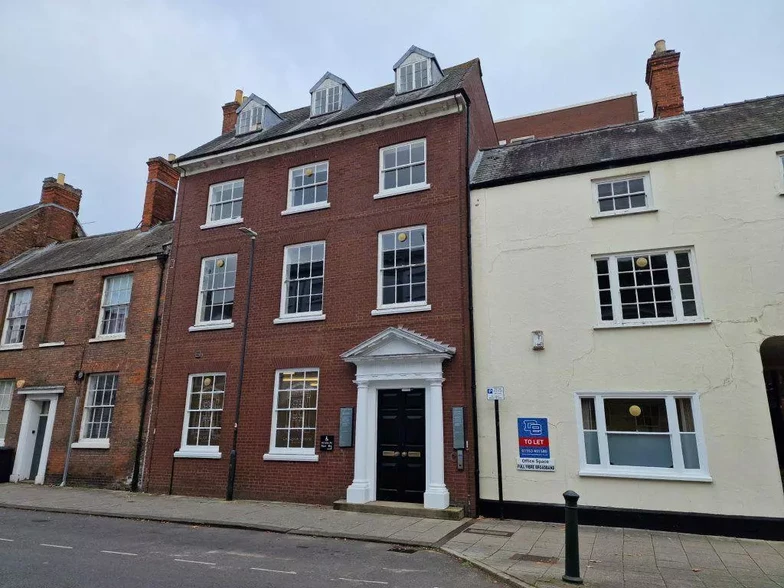
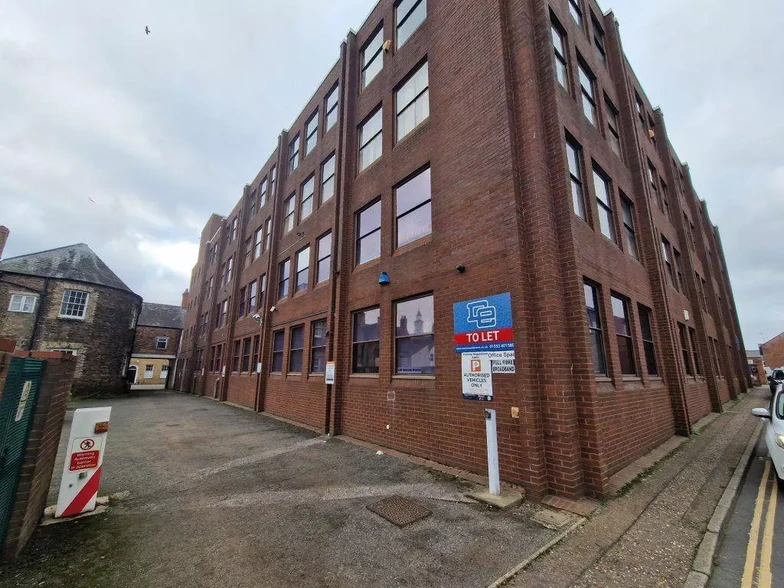
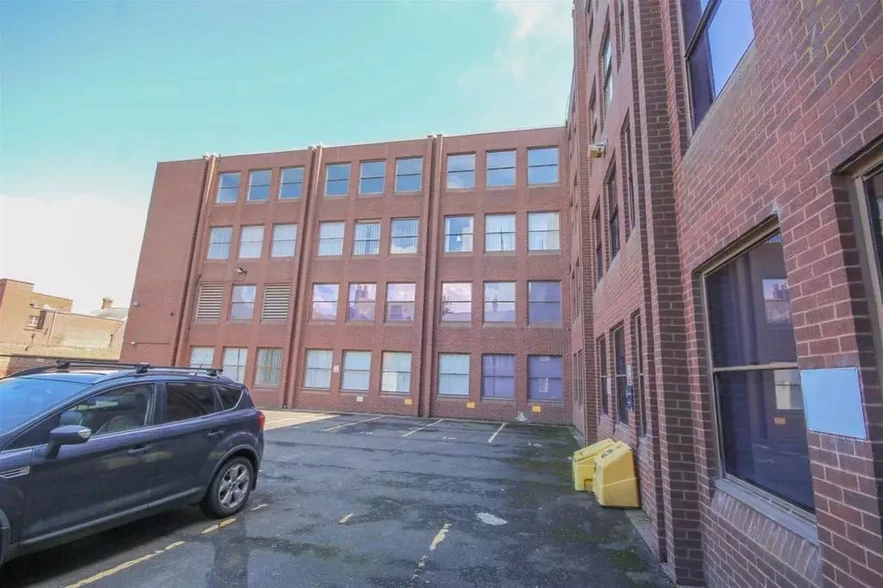
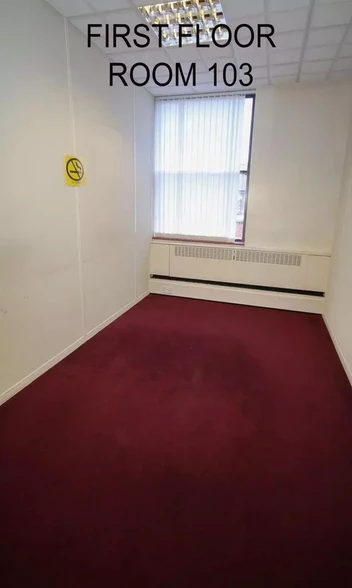
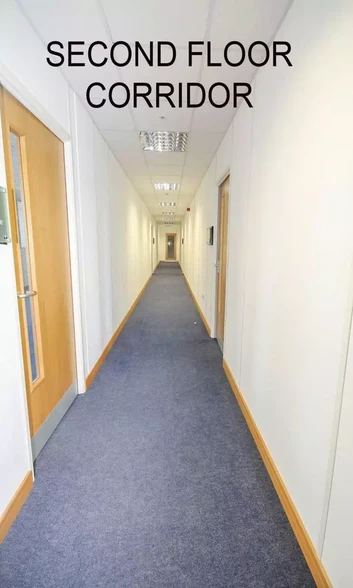
HIGHLIGHTS
- Well located office
- Parking available
- Flexible office accommodation
ALL AVAILABLE SPACES(4)
Display Rent as
- SPACE
- SIZE
- TERM
- RENT
- SPACE USE
- CONDITION
- AVAILABLE
Choice of 1st, 2nd and 3rd floor offices and suites (273 sq ft to 7,152 sq ft) for a variety of uses (stpp), situated in a professional quarter of King's Lynn close to the historic Customs House and The Riverfront. £275 pcm | £3,300 pa
- Use Class: E
- Fits 2 - 6 People
- Wi-Fi Connectivity
- Partitioned offices
- Natural light provision
- Mostly Open Floor Plan Layout
- Can be combined with additional space(s) for up to 17,029 SF of adjacent space
- Secure Storage
- Kitchen and WC facilities
Choice of 1st, 2nd and 3rd floor offices and suites (273 sq ft to 7,152 sq ft) for a variety of uses (stpp), situated in a professional quarter of King's Lynn close to the historic Customs House and The Riverfront. £275 pcm | £3,300 pa
- Use Class: E
- Fits 12 - 38 People
- Wi-Fi Connectivity
- Partitioned offices
- Natural light provision
- Mostly Open Floor Plan Layout
- Can be combined with additional space(s) for up to 17,029 SF of adjacent space
- Secure Storage
- Kitchen and WC facilities
Choice of 1st, 2nd and 3rd floor offices and suites (273 sq ft to 7,152 sq ft) for a variety of uses (stpp), situated in a professional quarter of King's Lynn close to the historic Customs House and The Riverfront. £275 pcm | £3,300 pa
- Use Class: E
- Fits 12 - 36 People
- Wi-Fi Connectivity
- Partitioned offices
- Natural light provision
- Mostly Open Floor Plan Layout
- Can be combined with additional space(s) for up to 17,029 SF of adjacent space
- Secure Storage
- Kitchen and WC facilities
Choice of 1st, 2nd and 3rd floor offices and suites (273 sq ft to 7,152 sq ft) for a variety of uses (stpp), situated in a professional quarter of King's Lynn close to the historic Customs House and The Riverfront. £275 pcm | £3,300 pa
- Use Class: E
- Fits 18 - 58 People
- Wi-Fi Connectivity
- Partitioned offices
- Natural light provision
- Mostly Open Floor Plan Layout
- Can be combined with additional space(s) for up to 17,029 SF of adjacent space
- Secure Storage
- Kitchen and WC facilities
| Space | Size | Term | Rent | Space Use | Condition | Available |
| Ground | 714 SF | Negotiable | Upon Application | Office | - | Now |
| 1st Floor | 4,737 SF | Negotiable | Upon Application | Office | - | Now |
| 2nd Floor | 4,426 SF | Negotiable | Upon Application | Office | - | Now |
| 3rd Floor | 7,152 SF | Negotiable | Upon Application | Office | - | Now |
Ground
| Size |
| 714 SF |
| Term |
| Negotiable |
| Rent |
| Upon Application |
| Space Use |
| Office |
| Condition |
| - |
| Available |
| Now |
1st Floor
| Size |
| 4,737 SF |
| Term |
| Negotiable |
| Rent |
| Upon Application |
| Space Use |
| Office |
| Condition |
| - |
| Available |
| Now |
2nd Floor
| Size |
| 4,426 SF |
| Term |
| Negotiable |
| Rent |
| Upon Application |
| Space Use |
| Office |
| Condition |
| - |
| Available |
| Now |
3rd Floor
| Size |
| 7,152 SF |
| Term |
| Negotiable |
| Rent |
| Upon Application |
| Space Use |
| Office |
| Condition |
| - |
| Available |
| Now |
PROPERTY OVERVIEW
The property provides flexible office accommodation which can be tailored to meet your requirements. Chequer House is a Georgian building situated in a Conservation Area with a substantial modern extension to the rear. The property is accessed via a communal key entry door with a staircase and lift to each floor, there is also a disabled access from the car park giving access to all floors. Outside, there is access from both King Street and Purfleet Street. A total of 22 parking places are available on a monthly rental basis.
- Reception
- Storage Space
- Air Conditioning
PROPERTY FACTS
SELECT TENANTS
- TENANT NAME
- INDUSTRY
- Binarydrive
- Professional, Scientific, and Technical Services


