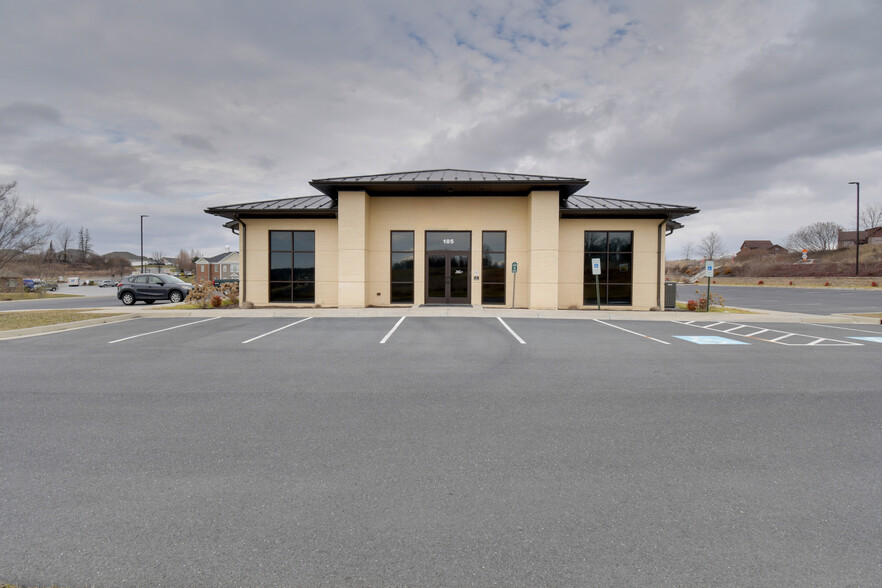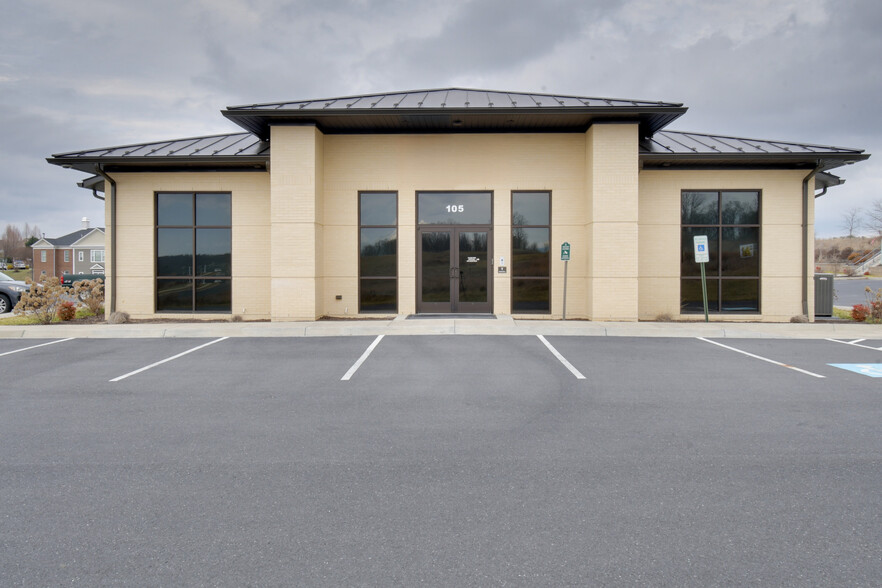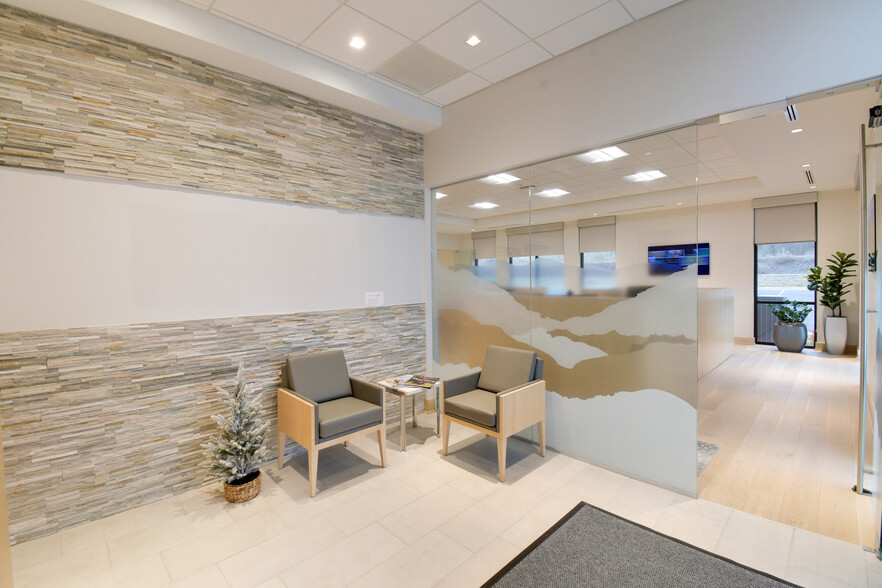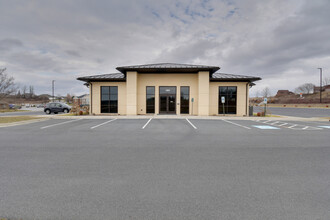
This feature is unavailable at the moment.
We apologize, but the feature you are trying to access is currently unavailable. We are aware of this issue and our team is working hard to resolve the matter.
Please check back in a few minutes. We apologize for the inconvenience.
- LoopNet Team
thank you

Your email has been sent!
14 Old Oaks Dr
2,496 - 5,196 SF of Office/Medical Space Available in Fishersville, VA 22939



all available spaces(2)
Display Rent as
- Space
- Size
- Term
- Rent
- Space Use
- Condition
- Available
A visually appealing structure with floor-to-ceiling windows, an impressive facade and signage, and excellent visibility. Within one mile of Augusta Health, two miles to 81 and 64. The interior is now completely finished, and is ideal for a company workspace!
- Fully Built-Out as Standard Office
- 6 Private Offices
- Finished Ceilings: 10 ft
- Floor to ceiling windows
- Mostly Open Floor Plan Layout
- 1 Conference Room
- Space is in Excellent Condition
This office space features several practical amenities aimed at improving comfort and functionality for its users. The current furniture can stay, inlcuding the four cubilcle spaces in the center of the office. Individual temperature control in the large office, as well as both conference rooms ensures personalized comfort. The conference rooms are also equipped with TVs set up for Zoom meetings to allow for smooth virtual collaboration. Wide plank maple floors add a touch of sophistication, and the presence of a kitchenette encourages a sense of community among employees. Two seperate restrooms, and an additional bathroom with a steam shower, cater to the needs of occupants. These amenities create a comfortable and efficient work environment that fosters productivity and satisfaction. All furnishings and equipment are additional cost.
- Fully Built-Out as Standard Office
- 1 Private Office
- 4 Workstations
- Private Restrooms
- Shower Facilities
- Natural Light from Large Windows
- Mostly Open Floor Plan Layout
- 2 Conference Rooms
- Space is in Excellent Condition
- Natural Light
- Wooden Floors
- Kitchenette
| Space | Size | Term | Rent | Space Use | Condition | Available |
| 1st Floor, Ste 102 | 2,700 SF | Negotiable | £19.04 /SF/PA £1.59 /SF/MO £204.90 /m²/PA £17.08 /m²/MO £51,397 /PA £4,283 /MO | Office/Medical | Full Build-Out | Now |
| 1st Floor, Ste 105 | 2,496 SF | 5-7 Years | £18.64 /SF/PA £1.55 /SF/MO £200.68 /m²/PA £16.72 /m²/MO £46,534 /PA £3,878 /MO | Office/Medical | Full Build-Out | Now |
1st Floor, Ste 102
| Size |
| 2,700 SF |
| Term |
| Negotiable |
| Rent |
| £19.04 /SF/PA £1.59 /SF/MO £204.90 /m²/PA £17.08 /m²/MO £51,397 /PA £4,283 /MO |
| Space Use |
| Office/Medical |
| Condition |
| Full Build-Out |
| Available |
| Now |
1st Floor, Ste 105
| Size |
| 2,496 SF |
| Term |
| 5-7 Years |
| Rent |
| £18.64 /SF/PA £1.55 /SF/MO £200.68 /m²/PA £16.72 /m²/MO £46,534 /PA £3,878 /MO |
| Space Use |
| Office/Medical |
| Condition |
| Full Build-Out |
| Available |
| Now |
1st Floor, Ste 102
| Size | 2,700 SF |
| Term | Negotiable |
| Rent | £19.04 /SF/PA |
| Space Use | Office/Medical |
| Condition | Full Build-Out |
| Available | Now |
A visually appealing structure with floor-to-ceiling windows, an impressive facade and signage, and excellent visibility. Within one mile of Augusta Health, two miles to 81 and 64. The interior is now completely finished, and is ideal for a company workspace!
- Fully Built-Out as Standard Office
- Mostly Open Floor Plan Layout
- 6 Private Offices
- 1 Conference Room
- Finished Ceilings: 10 ft
- Space is in Excellent Condition
- Floor to ceiling windows
1st Floor, Ste 105
| Size | 2,496 SF |
| Term | 5-7 Years |
| Rent | £18.64 /SF/PA |
| Space Use | Office/Medical |
| Condition | Full Build-Out |
| Available | Now |
This office space features several practical amenities aimed at improving comfort and functionality for its users. The current furniture can stay, inlcuding the four cubilcle spaces in the center of the office. Individual temperature control in the large office, as well as both conference rooms ensures personalized comfort. The conference rooms are also equipped with TVs set up for Zoom meetings to allow for smooth virtual collaboration. Wide plank maple floors add a touch of sophistication, and the presence of a kitchenette encourages a sense of community among employees. Two seperate restrooms, and an additional bathroom with a steam shower, cater to the needs of occupants. These amenities create a comfortable and efficient work environment that fosters productivity and satisfaction. All furnishings and equipment are additional cost.
- Fully Built-Out as Standard Office
- Mostly Open Floor Plan Layout
- 1 Private Office
- 2 Conference Rooms
- 4 Workstations
- Space is in Excellent Condition
- Private Restrooms
- Natural Light
- Shower Facilities
- Wooden Floors
- Natural Light from Large Windows
- Kitchenette
Property Overview
A visually appealing structure with floor-to-ceiling windows, an impressive facade and signage, and excellent visibility. Within one mile of Augusta Health, two miles to 81 and 64. Both spaces offer amenities ideal for a comfortable work environment. Please check the photo description to determine which suite the photos are of. suite 103- Price per sqft is based on a five-year term. The rate for a 7-year term is $25.73/sqft, and $22.94/sqft for ten years. suite 105- Price per sqft based on a 7 year lease. Rate for 5 years would be $27.25/sqft. Existing furniture can stay for a negotiable price. . Use ShowingTime app to schedule showings. Showings have to be approved by LA, and LA must be preseent at showing. Both suites rented together- 5 years is $25.75/sqft, 7 years- $22.25/sqft.
- Wheelchair Accessible
- Natural Light
PROPERTY FACTS
Presented by

14 Old Oaks Dr
Hmm, there seems to have been an error sending your message. Please try again.
Thanks! Your message was sent.



