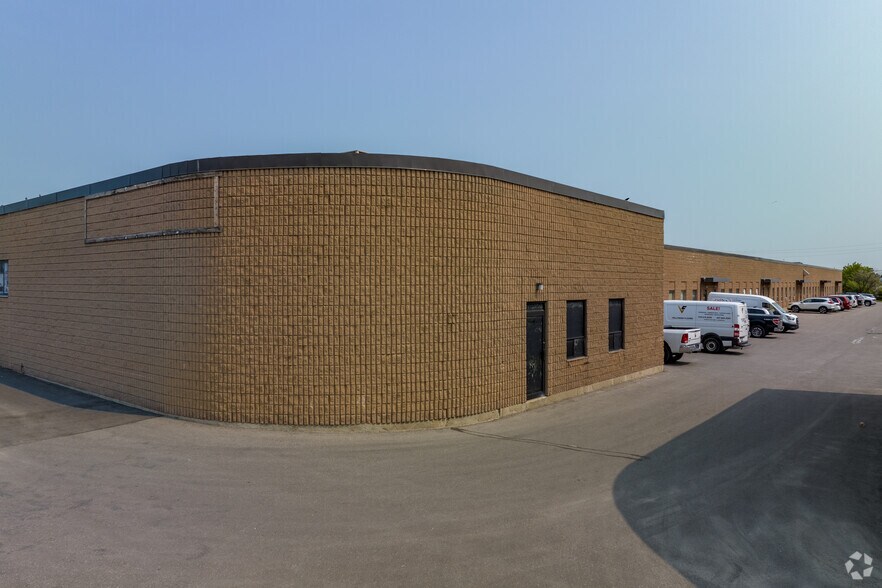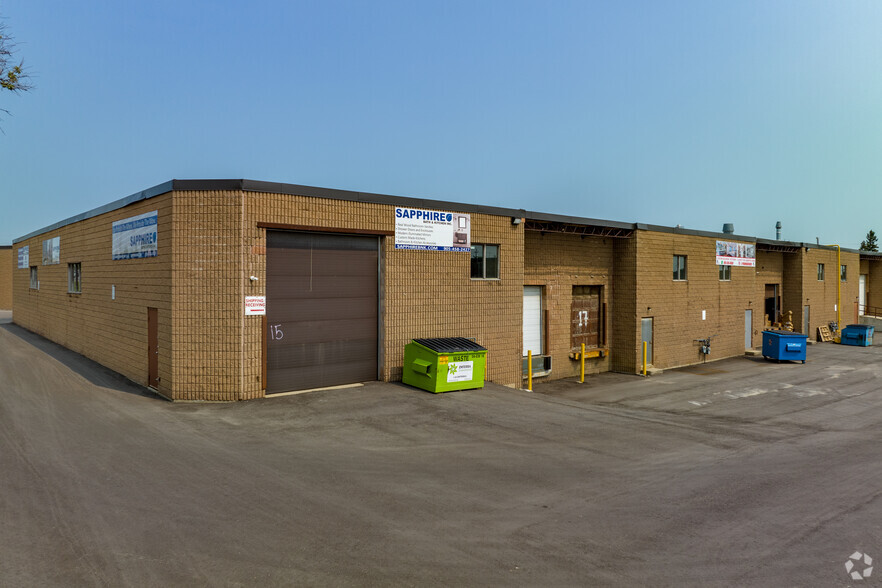
This feature is unavailable at the moment.
We apologize, but the feature you are trying to access is currently unavailable. We are aware of this issue and our team is working hard to resolve the matter.
Please check back in a few minutes. We apologize for the inconvenience.
- LoopNet Team
thank you

Your email has been sent!
14 Strathearn Ave
2,658 - 19,288 SF of Industrial Space Available in Brampton, ON L6T 4P4



Highlights
- Ample parking
- Retail amenities nearby
- Heavy commercialized area
- Access to public transit and highway
- High exposure location
Features
all available spaces(3)
Display Rent as
- Space
- Size
- Term
- Rent
- Space Use
- Condition
- Available
Double unit showroom and warehouse for lease. open showroom at front with storage at rear. Truck level shipping.
- Lease rate does not include utilities, property expenses or building services
- Natural Light
- Central Air Conditioning
clean showroom at front and warehouse at rear. truck level door. minutes to 407 and complex fronts Dixie. ideal for warehouse storage and showroom. Radiant heating at rear. transit on street for easy access.
- Lease rate does not include utilities, property expenses or building services
- Natural light exposure
- Ideal for showroom
- Central Air Conditioning
- warehouse storage
- Radiant heating at rear
clean showroom at front and warehouse at rear. truck level door. minutes to 407 and complex fronts Dixie. ideal for warehouse storage and showroom. Radiant heating at rear. transit on street for easy access.
- Lease rate does not include utilities, property expenses or building services
- Natural light exposure
- Ideal for showroom
- Central Air Conditioning
- warehouse storage
- Radiant heating at rear
| Space | Size | Term | Rent | Space Use | Condition | Available |
| 1st Floor - 15-16 | 6,986 SF | 1-10 Years | £9.94 /SF/PA £0.83 /SF/MO £106.95 /m²/PA £8.91 /m²/MO £69,413 /PA £5,784 /MO | Industrial | Partial Build-Out | 30 Days |
| 1st Floor - 15-17 | 9,644 SF | 1-10 Years | £9.94 /SF/PA £0.83 /SF/MO £106.95 /m²/PA £8.91 /m²/MO £95,824 /PA £7,985 /MO | Industrial | Partial Build-Out | 30 Days |
| 1st Floor - 17 | 2,658 SF | 1-10 Years | £10.49 /SF/PA £0.87 /SF/MO £112.89 /m²/PA £9.41 /m²/MO £27,877 /PA £2,323 /MO | Industrial | Partial Build-Out | 30 Days |
1st Floor - 15-16
| Size |
| 6,986 SF |
| Term |
| 1-10 Years |
| Rent |
| £9.94 /SF/PA £0.83 /SF/MO £106.95 /m²/PA £8.91 /m²/MO £69,413 /PA £5,784 /MO |
| Space Use |
| Industrial |
| Condition |
| Partial Build-Out |
| Available |
| 30 Days |
1st Floor - 15-17
| Size |
| 9,644 SF |
| Term |
| 1-10 Years |
| Rent |
| £9.94 /SF/PA £0.83 /SF/MO £106.95 /m²/PA £8.91 /m²/MO £95,824 /PA £7,985 /MO |
| Space Use |
| Industrial |
| Condition |
| Partial Build-Out |
| Available |
| 30 Days |
1st Floor - 17
| Size |
| 2,658 SF |
| Term |
| 1-10 Years |
| Rent |
| £10.49 /SF/PA £0.87 /SF/MO £112.89 /m²/PA £9.41 /m²/MO £27,877 /PA £2,323 /MO |
| Space Use |
| Industrial |
| Condition |
| Partial Build-Out |
| Available |
| 30 Days |
1st Floor - 15-16
| Size | 6,986 SF |
| Term | 1-10 Years |
| Rent | £9.94 /SF/PA |
| Space Use | Industrial |
| Condition | Partial Build-Out |
| Available | 30 Days |
Double unit showroom and warehouse for lease. open showroom at front with storage at rear. Truck level shipping.
- Lease rate does not include utilities, property expenses or building services
- Central Air Conditioning
- Natural Light
1st Floor - 15-17
| Size | 9,644 SF |
| Term | 1-10 Years |
| Rent | £9.94 /SF/PA |
| Space Use | Industrial |
| Condition | Partial Build-Out |
| Available | 30 Days |
clean showroom at front and warehouse at rear. truck level door. minutes to 407 and complex fronts Dixie. ideal for warehouse storage and showroom. Radiant heating at rear. transit on street for easy access.
- Lease rate does not include utilities, property expenses or building services
- Central Air Conditioning
- Natural light exposure
- warehouse storage
- Ideal for showroom
- Radiant heating at rear
1st Floor - 17
| Size | 2,658 SF |
| Term | 1-10 Years |
| Rent | £10.49 /SF/PA |
| Space Use | Industrial |
| Condition | Partial Build-Out |
| Available | 30 Days |
clean showroom at front and warehouse at rear. truck level door. minutes to 407 and complex fronts Dixie. ideal for warehouse storage and showroom. Radiant heating at rear. transit on street for easy access.
- Lease rate does not include utilities, property expenses or building services
- Central Air Conditioning
- Natural light exposure
- warehouse storage
- Ideal for showroom
- Radiant heating at rear
Property Overview
Commercial industrial property located in Brampton, Ontario.
Warehouse FACILITY FACTS
Presented by

14 Strathearn Ave
Hmm, there seems to have been an error sending your message. Please try again.
Thanks! Your message was sent.




