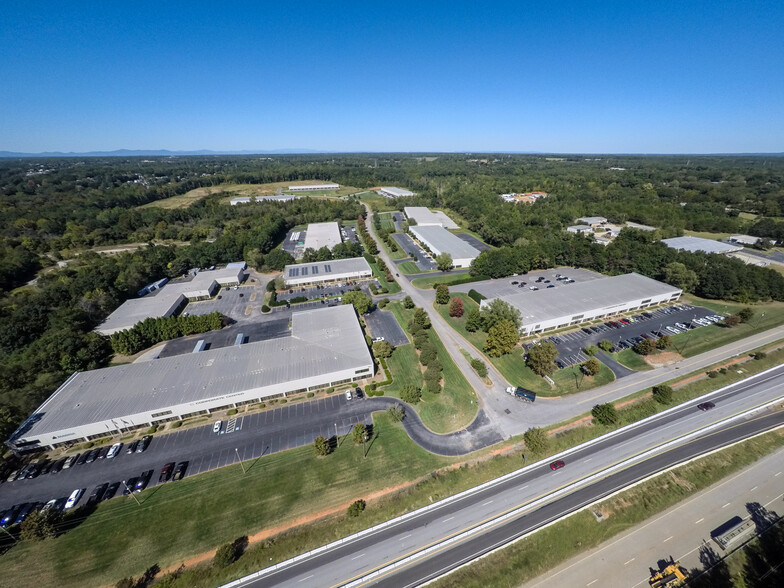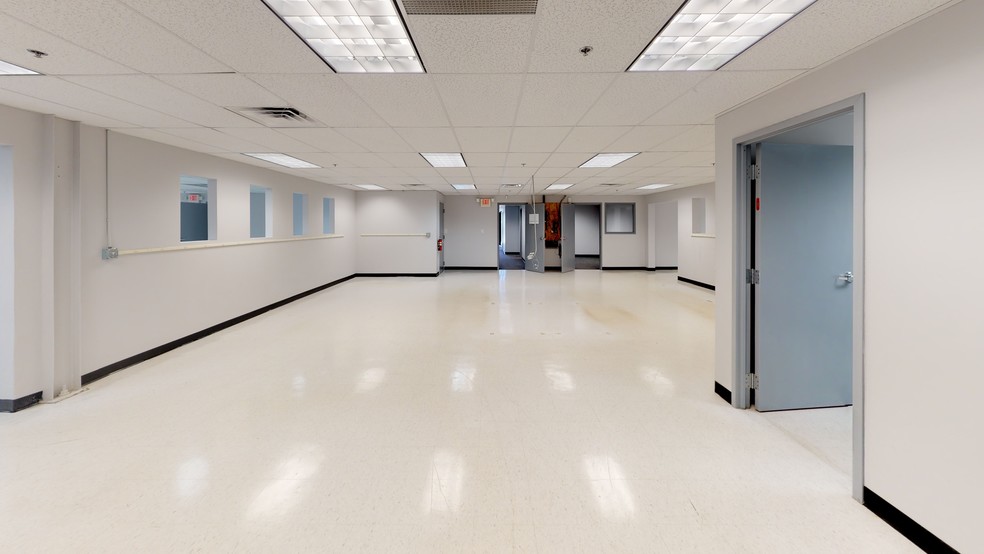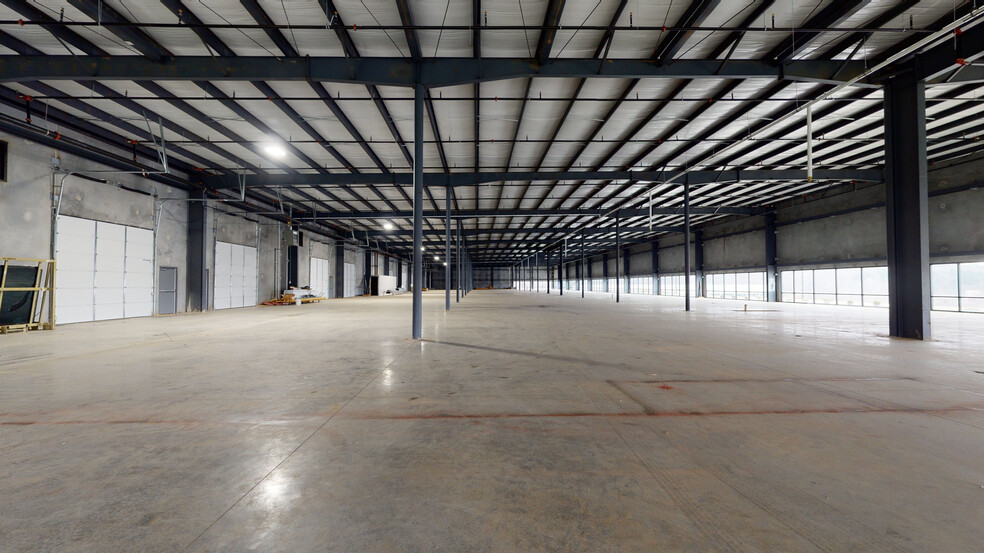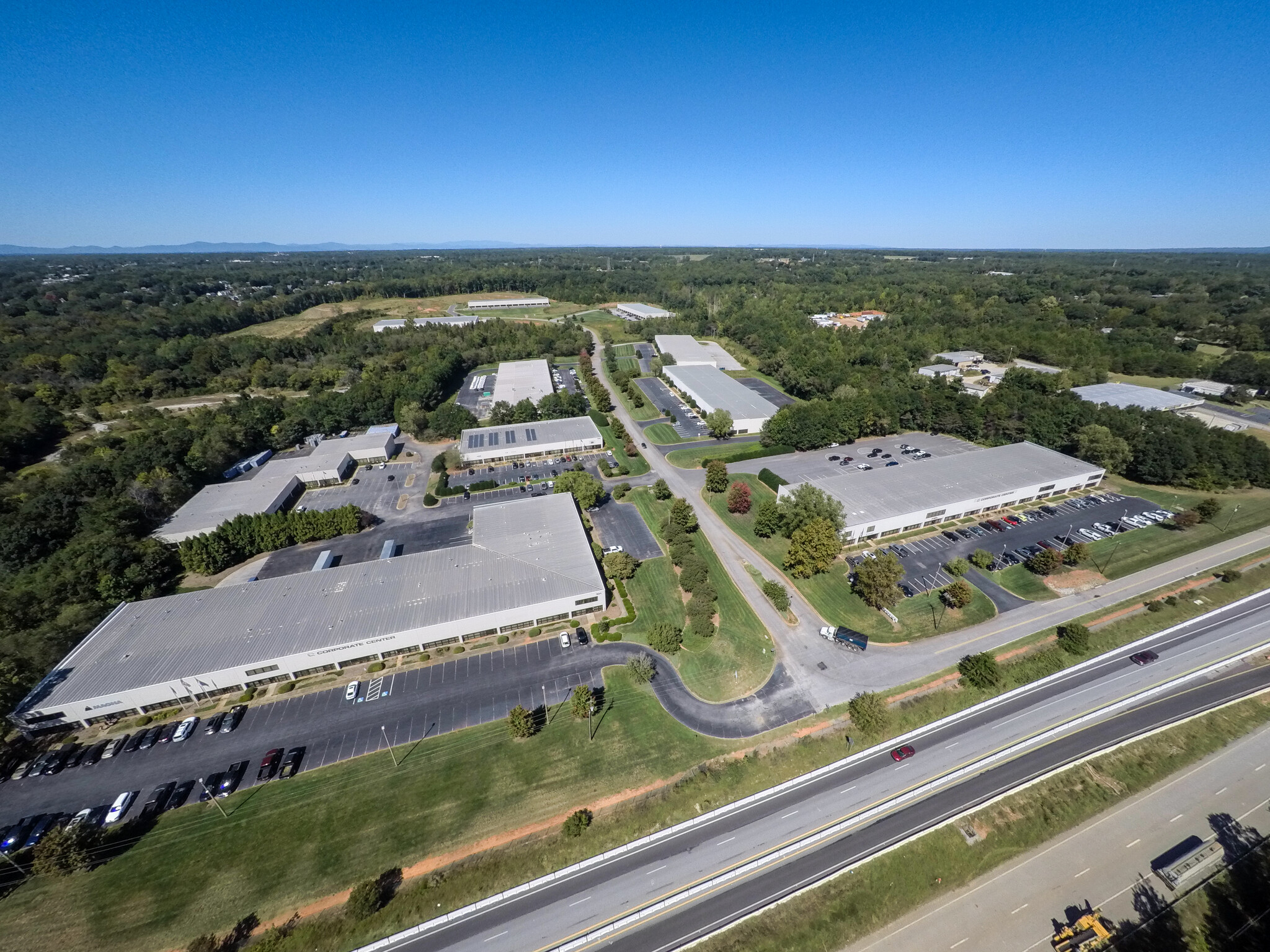PARK HIGHLIGHTS
- Flex space available in Spartanburg's premier business park with development plans to expand to 1.5 million square feet.
- On-site designer and architect is ready to customize the space to fit tenants' immediate and long-term occupancy and expansion needs.
- Access to the most efficient port on the East Coast and interstate and rail connecting to more than 100 million consumers in a day’s drive.
- Amenities include dock doors, drive-ins, and high ceilings with the ability to create a mezzanine.
- Strategically located in Upstate South Carolina with access to major markets, raw materials, and growing industries.
PARK FACTS
| Total Space Available | 100,390 SF |
| Min. Divisible | 2,090 SF |
| Park Type | Industrial Park |
| Features | Tenant Controlled Heating |
FEATURES AND AMENITIES
- Tenant Controlled Heating
ALL AVAILABLE SPACES(5)
Display Rent as
- SPACE
- SIZE
- TERM
- RENT
- SPACE USE
- CONDITION
- AVAILABLE
Building 150 will be one of the newest buildings to the Corporate Business Center Park campus. Suites A-M will be available and offer ±50,000SF with potential medical research space.
- To be built
| Space | Size | Term | Rent | Space Use | Condition | Available |
| 1st Floor | 50,000 SF | Negotiable | Upon Application | Light Industrial | - | Now |
150 Corporate Dr - 1st Floor
- SPACE
- SIZE
- TERM
- RENT
- SPACE USE
- CONDITION
- AVAILABLE
140 Corporate Center is available and ready for occupancy. The property can be customized to meet your needs. Don’t miss this great location, located off Business 85 between Charlotte, NC and Atlanta, GA. Includes potential medical research space.
- Fits 48 - 154 People
- Expansion options
- Bay spacings are ±3,800 SF
- 100% sprinkled
- Business 85 access
- 10 12x12 dock high doors
| Space | Size | Term | Rent | Space Use | Condition | Available |
| 1st Floor - 140 Corporate Drive | 19,200-26,500 SF | Negotiable | Upon Application | Light Industrial | - | Now |
140 Corporate Dr - 1st Floor - 140 Corporate Drive
- SPACE
- SIZE
- TERM
- RENT
- SPACE USE
- CONDITION
- AVAILABLE
Suite C: ±7,500 SF Suite F: ±8,000 SF Previously used for chemical preparation and hydroponics.
- Fully conditioned space
- 15' - 20' clear heights
- $10.95 NNN PSF
- Extensive clean rooms
- Potential subdivision opportunity
| Space | Size | Term | Rent | Space Use | Condition | Available |
| 1st Floor - C | 7,500-15,500 SF | Negotiable | Upon Application | Light Industrial | - | Now |
107 Corporate Dr - 1st Floor - C
- SPACE
- SIZE
- TERM
- RENT
- SPACE USE
- CONDITION
- AVAILABLE
Corporate Center offers several move-in ready flex with potential medical research space units for lease. Building 105 currently offers 1 suite of office space totaling ±2,090 square feet. The property is ideally located off Business 85 between Charlotte, NC and Atlanta,
- Rate includes utilities, building services and property expenses
- 1 Conference Room
- Office includes testing facilities
- Lease rate: $16.25 PSF Full Service
- Fits 6 - 17 People
- ±2,090 SF office space
- Existing floor plan can be modified
- Business 85 access
| Space | Size | Term | Rent | Space Use | Condition | Available |
| 1st Floor, Ste Suite B | 2,090 SF | Negotiable | £12.24 /SF/PA | Office | - | Now |
105 Corporate Dr - 1st Floor - Ste Suite B
- SPACE
- SIZE
- TERM
- RENT
- SPACE USE
- CONDITION
- AVAILABLE
Building 100 currently offers one ±6,300-square-foot flex suite with two 10’ x 10’ dock-high doors,24’ clear heights in warehouse, Fire protection and ample surface parking. The existing floor plan can be modified. The property is ideally located off Business 85 between Charlotte, NC and Atlanta, GA. Includes potential medical research space. Suite N (4,000SF) will be available at the end of 2024
- Rate includes utilities, building services and property expenses
- Warehouse space: ±5,100 SF/Office space: ±1,200 SF
- Trench floor drain in warehouse floor
- 2 Loading Docks
- Two 10’ x 10’ dock-high doors w/ dock levelers
- Protected rear parking and dock access
| Space | Size | Term | Rent | Space Use | Condition | Available |
| 1st Floor - Suite L | 6,300 SF | Negotiable | Upon Application | Light Industrial | - | Now |
100 Corporate Dr - 1st Floor - Suite L
SELECT TENANTS AT THIS PROPERTY
- FLOOR
- TENANT NAME
- INDUSTRY
- 1st
- Furnacare
- Wholesaler
- 1st
- Global Transplant Solutions
- Service type
- 1st
- Holroyd
- Manufacturing
- 1st
- Magna International
- Manufacturing
PARK OVERVIEW
Corporate Center, Spartanburg's premier business park, offers a notable opportunity for flex users seeking flexible office, manufacturing, and warehouse space. Currently comprised of 400,000 square feet with plans to expand to 1.5 million square feet, Corporate Center ensures that tenants' immediate and long-term needs will be fulfilled. The available suites currently offer various amenities, including loading docks, drive-in doors, utilities available, 24-foot clear heights, ample surface parking, and offices fully built out. Tenants are provided a unique experience with an on-site designer and architect ready to customize the space to fit their immediate and long-term occupancy and expansion needs. The property is near other major industrial users in upstate South Carolina, including Omnicare, Magna, and PECTEC, and 20 miles to Greenville-Spartanburg International Airport. One-day truck service from Spartanburg County can reach 44% of the US population. Corporate Center is close to major thoroughfares, including I-85 and I-585.
PARK BROCHURE
DEMOGRAPHICS
REGIONAL ACCESSIBILITY
LEASING TEAM
Richard Barrett, Senior Brokerage Associate
Kevin Pogue, Senior Brokerage Associate
The most rewarding aspect of my role is helping buyers and sellers fulfill their real estate needs. By navigating the purchase/sale process or landlord/tenant lease with them, my clients trust in me and get to appreciate the sense that these processes don’t have to be overwhelming.
ABOUT THE OWNER



















