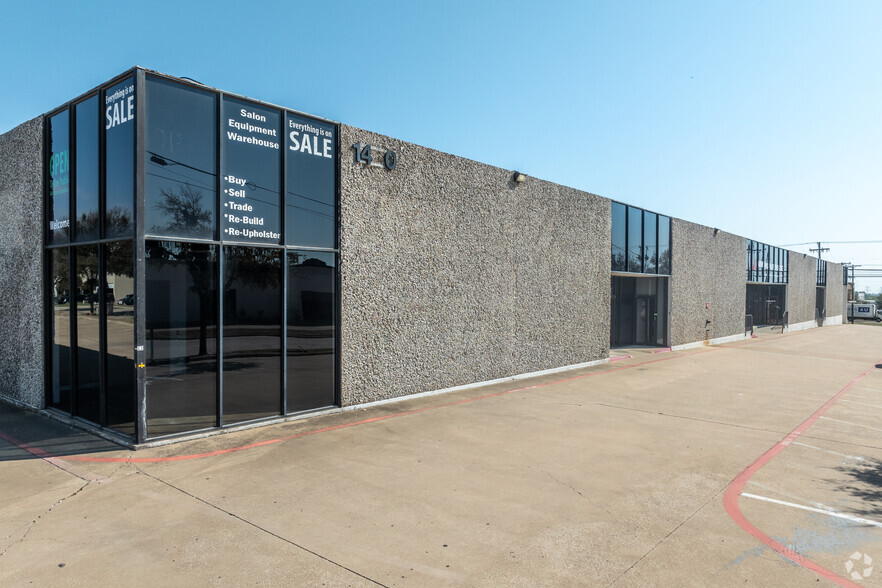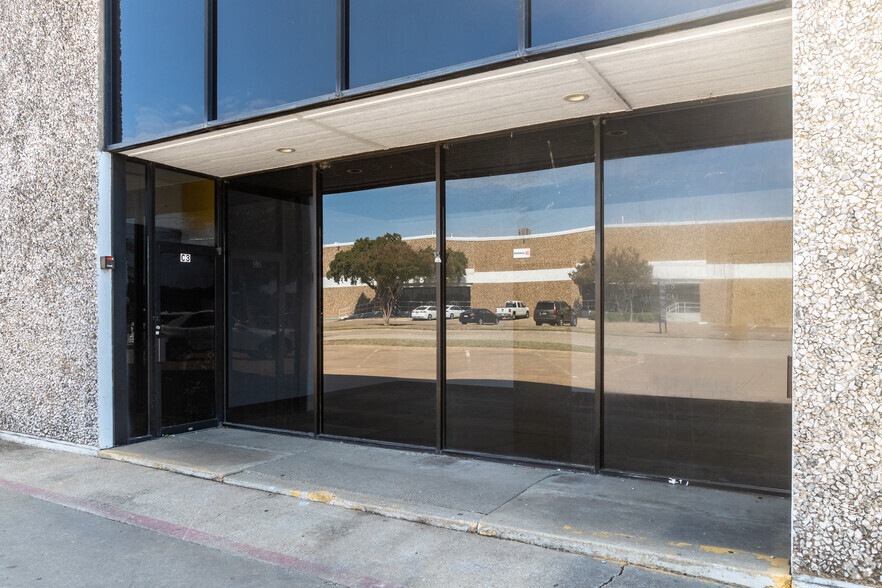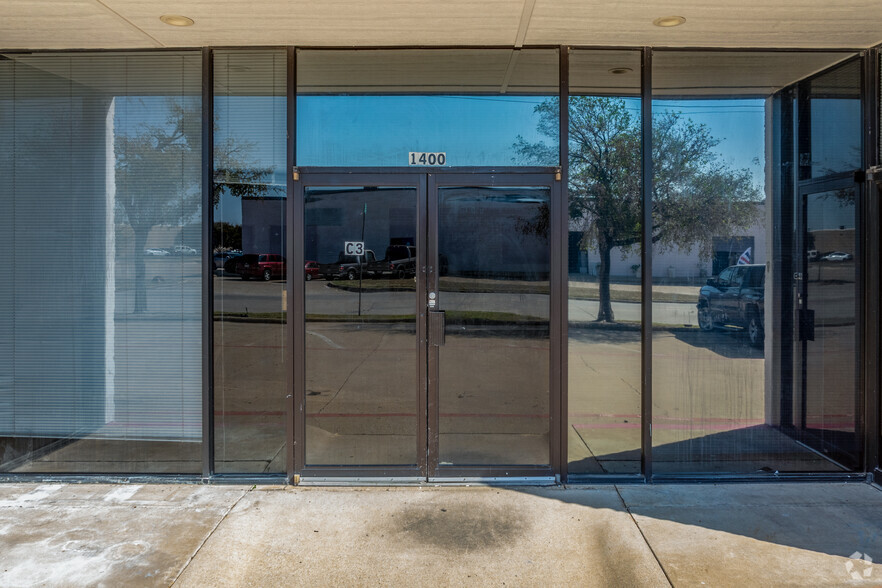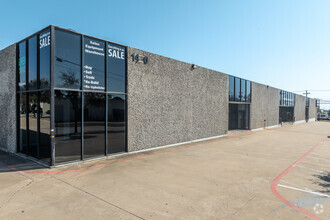
This feature is unavailable at the moment.
We apologize, but the feature you are trying to access is currently unavailable. We are aware of this issue and our team is working hard to resolve the matter.
Please check back in a few minutes. We apologize for the inconvenience.
- LoopNet Team
thank you

Your email has been sent!
Highlights
- Flex building with large warehouse area with roughly 2,000 SF of flexible office space.
- Property includes abundant surface parking.
- Conveniently located 2 blocks from President George Bush Turnpike.
- Downtown Plano offers restaurants, boutiques, apartments and entertainment within walking distance.
Features
all available spaces(2)
Display Rent as
- Space
- Size
- Term
- Rent
- Space Use
- Condition
- Available
1400 Summit Ave offers a well-located corner flex unit spanning 9,000 square feet, perfect for a variety of business needs. This versatile space includes a balance of both office and warehouse/showroom features, making it ideal for companies looking for functionality and flexibility. Suite C is equipped with two front-facing entrances off Summit Avenue, providing excellent accessibility for employees and clients alike. The layout includes multiple offices, fully equipped restrooms, and an operational kitchen with modern appliances, ensuring convenience for all-day operations. A prominent feature of this space is its combination of open warehouse areas and partitioned office spaces, allowing for fluid business operations. The unit also includes a roll-up door and a dedicated dock, enhancing the building’s capability for loading and unloading, perfect for businesses handling goods or requiring logistical flexibility. Additionally, the showroom/warehouse area provides an excellent opportunity for product display or extra operational space, accommodating diverse business requirements. With an existing shell space build-out, new tenants have a chance to customize the environment to fit their exact specifications. Located in Plano, TX, this suite offers easy access to major transportation routes, ideal for businesses seeking both functionality and convenience.
- 1 Loading Dock
- Two offices surrounded by open warehouse space.
- Provides multiple office and restrooms.
- Has a showroom/warehouse area.
- Two convenient front entrances facing Summit Ave.
- Fully operational kitchen with updated appliances.
- Offers a roll-up door.
- 1st Floor - G
- 5,008 SF
- Negotiable
- Upon Application Upon Application Upon Application Upon Application
- Light Industrial
- -
- Now
| Space | Size | Term | Rent | Space Use | Condition | Available |
| 1st Floor - C | 8,600 SF | Negotiable | Upon Application Upon Application Upon Application Upon Application | Light Industrial | Shell Space | Now |
| 1st Floor - G | 5,008 SF | Negotiable | Upon Application Upon Application Upon Application Upon Application | Light Industrial | - | Now |
1st Floor - C
| Size |
| 8,600 SF |
| Term |
| Negotiable |
| Rent |
| Upon Application Upon Application Upon Application Upon Application |
| Space Use |
| Light Industrial |
| Condition |
| Shell Space |
| Available |
| Now |
1st Floor - G
| Size |
| 5,008 SF |
| Term |
| Negotiable |
| Rent |
| Upon Application Upon Application Upon Application Upon Application |
| Space Use |
| Light Industrial |
| Condition |
| - |
| Available |
| Now |
1st Floor - C
| Size | 8,600 SF |
| Term | Negotiable |
| Rent | Upon Application |
| Space Use | Light Industrial |
| Condition | Shell Space |
| Available | Now |
1400 Summit Ave offers a well-located corner flex unit spanning 9,000 square feet, perfect for a variety of business needs. This versatile space includes a balance of both office and warehouse/showroom features, making it ideal for companies looking for functionality and flexibility. Suite C is equipped with two front-facing entrances off Summit Avenue, providing excellent accessibility for employees and clients alike. The layout includes multiple offices, fully equipped restrooms, and an operational kitchen with modern appliances, ensuring convenience for all-day operations. A prominent feature of this space is its combination of open warehouse areas and partitioned office spaces, allowing for fluid business operations. The unit also includes a roll-up door and a dedicated dock, enhancing the building’s capability for loading and unloading, perfect for businesses handling goods or requiring logistical flexibility. Additionally, the showroom/warehouse area provides an excellent opportunity for product display or extra operational space, accommodating diverse business requirements. With an existing shell space build-out, new tenants have a chance to customize the environment to fit their exact specifications. Located in Plano, TX, this suite offers easy access to major transportation routes, ideal for businesses seeking both functionality and convenience.
- 1 Loading Dock
- Two convenient front entrances facing Summit Ave.
- Two offices surrounded by open warehouse space.
- Fully operational kitchen with updated appliances.
- Provides multiple office and restrooms.
- Offers a roll-up door.
- Has a showroom/warehouse area.
Property Overview
Located at the intersection of Summit Ave and N Ave, this flex building was constructed in 1985 and boasts a total of 60,856 square feet in Plano, Texas. This single story property is located on 2.81 acres and zoned Light Industrial. This establishment also includes 16 foot ceilings, 4 drive-in's and 9 exterior docks. Located only a few blocks from major highways, President George Bush Turnpike and I-75, this location is easily accessible. Neighboring tenants include several major retailers, restaurants and hotels. This property has many opportunities to grow your business!
PROPERTY FACTS
DEMOGRAPHICS
Regional Accessibility
Presented by

1400 Summit Ave
Hmm, there seems to have been an error sending your message. Please try again.
Thanks! Your message was sent.








