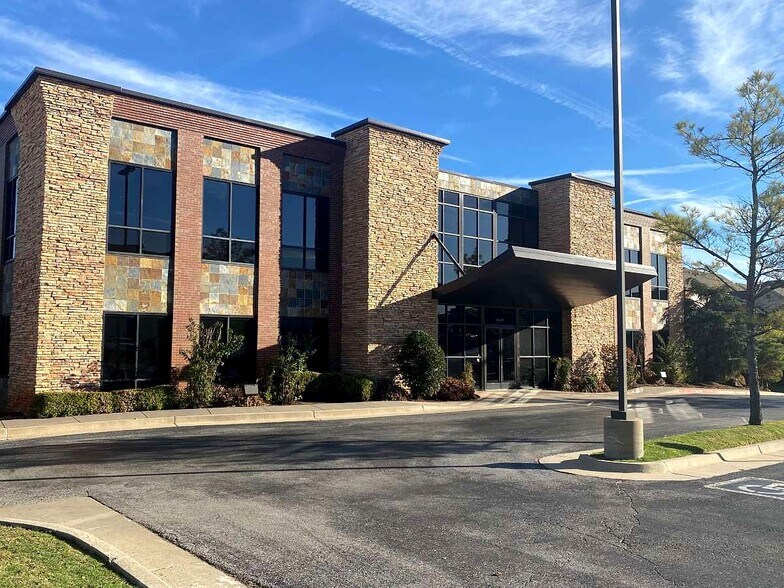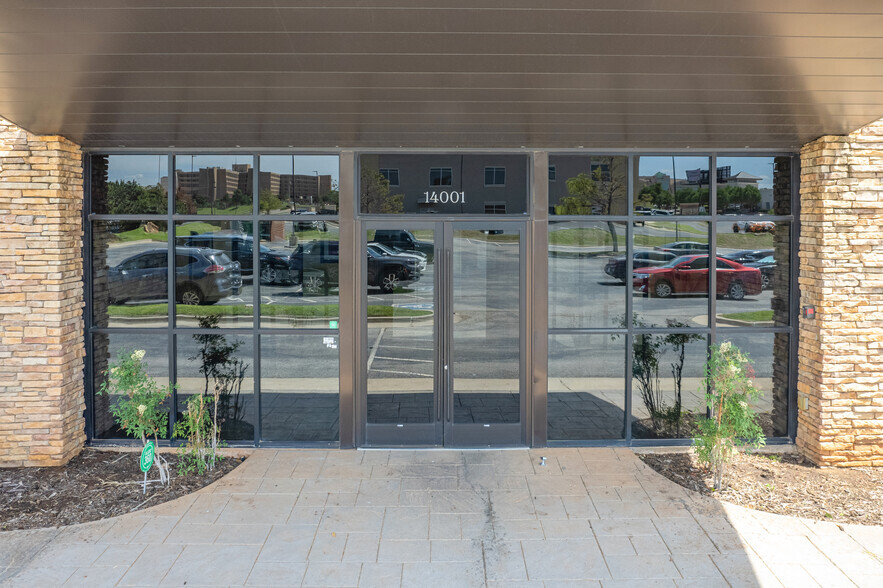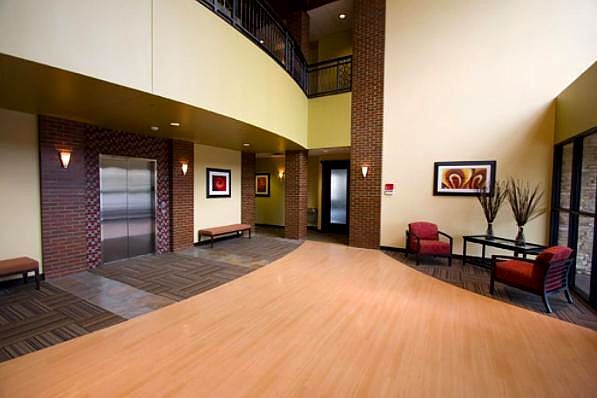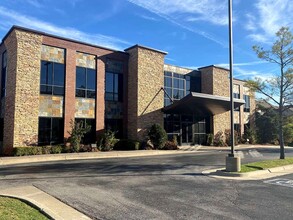
This feature is unavailable at the moment.
We apologize, but the feature you are trying to access is currently unavailable. We are aware of this issue and our team is working hard to resolve the matter.
Please check back in a few minutes. We apologize for the inconvenience.
- LoopNet Team
thank you

Your email has been sent!
Memorial Plaza 14001 McAuley Blvd
350 - 14,933 SF of Space Available in Oklahoma City, OK 73134



Highlights
- Beautiful Class A medical office building.
- Quick access to Memorial Road/Kilpatrick Turnpike and Hefner Parkway.
- Full-service gross leases with Landlord paying for all utilities, taxes, and insurance. No additional CAM or operating expense fees charged.
- Located just north of Mercy Hospital.
- Close to many restaurants and retail stores.
- Office and medical office spaces available.
all available spaces(6)
Display Rent as
- Space
- Size
- Term
- Rent
- Space Use
- Condition
- Available
This 1st floor is now available as office/medical space.
- Rate includes utilities, building services and property expenses
- Central Air and Heating
- Rate includes utilities, building services and property expenses
Memorial Medical Plaza is a two story office/medical building appealing to any office or medical user due to the highly traveled Memorial Corridor and proximity to Mercy Hospital. Tenant mix includes Herman Meinders Investments, Advanced Aesthetics – Plastic Surgeon, Stinnett Associates- Accountants, Oxygen Outlet, and Orban Oil and Gas.
- Rate includes utilities, building services and property expenses
- Can be combined with additional space(s) for up to 7,069 SF of adjacent space
- Rate includes utilities, building services and property expenses
- Can be combined with additional space(s) for up to 7,069 SF of adjacent space
Office and Medical Use Elevator Building Class: A Year Built: 2007 Cross Streets: Quailbrook Drive & West Memorial Road Memorial Medical Plaza is a two-story office/medical building appealing to any office or medical user due to the highly traveled Memorial Corridor and proximity to Mercy Hospital.
- Rate includes utilities, building services and property expenses
- Office intensive layout
- Can be combined with additional space(s) for up to 7,069 SF of adjacent space
- Fully Built-Out as Standard Office
- Partitioned Offices
- Central Air and Heating
- Rate includes utilities, building services and property expenses
| Space | Size | Term | Rent | Space Use | Condition | Available |
| 1st Floor, Ste 150 | 5,443 SF | Negotiable | £17.21 /SF/PA £1.43 /SF/MO £185.29 /m²/PA £15.44 /m²/MO £93,695 /PA £7,808 /MO | Office/Medical | - | Now |
| 1st Floor, Ste 170 | 2,071 SF | 3-10 Years | £17.21 /SF/PA £1.43 /SF/MO £185.29 /m²/PA £15.44 /m²/MO £35,650 /PA £2,971 /MO | Office/Medical | - | 01/01/2025 |
| 2nd Floor, Ste 200 | 3,404 SF | Negotiable | £15.65 /SF/PA £1.30 /SF/MO £168.44 /m²/PA £14.04 /m²/MO £53,269 /PA £4,439 /MO | Office/Medical | - | Now |
| 2nd Floor, Ste 210 | 1,045 SF | Negotiable | £15.65 /SF/PA £1.30 /SF/MO £168.44 /m²/PA £14.04 /m²/MO £16,353 /PA £1,363 /MO | Office | - | Now |
| 2nd Floor, Ste 220 | 2,620 SF | Negotiable | £15.65 /SF/PA £1.30 /SF/MO £168.44 /m²/PA £14.04 /m²/MO £41,000 /PA £3,417 /MO | Office/Medical | Full Build-Out | Now |
| 2nd Floor, Ste 250 | 350 SF | Negotiable | £15.65 /SF/PA £1.30 /SF/MO £168.44 /m²/PA £14.04 /m²/MO £5,477 /PA £456.43 /MO | Office/Medical | - | Under Offer |
1st Floor, Ste 150
| Size |
| 5,443 SF |
| Term |
| Negotiable |
| Rent |
| £17.21 /SF/PA £1.43 /SF/MO £185.29 /m²/PA £15.44 /m²/MO £93,695 /PA £7,808 /MO |
| Space Use |
| Office/Medical |
| Condition |
| - |
| Available |
| Now |
1st Floor, Ste 170
| Size |
| 2,071 SF |
| Term |
| 3-10 Years |
| Rent |
| £17.21 /SF/PA £1.43 /SF/MO £185.29 /m²/PA £15.44 /m²/MO £35,650 /PA £2,971 /MO |
| Space Use |
| Office/Medical |
| Condition |
| - |
| Available |
| 01/01/2025 |
2nd Floor, Ste 200
| Size |
| 3,404 SF |
| Term |
| Negotiable |
| Rent |
| £15.65 /SF/PA £1.30 /SF/MO £168.44 /m²/PA £14.04 /m²/MO £53,269 /PA £4,439 /MO |
| Space Use |
| Office/Medical |
| Condition |
| - |
| Available |
| Now |
2nd Floor, Ste 210
| Size |
| 1,045 SF |
| Term |
| Negotiable |
| Rent |
| £15.65 /SF/PA £1.30 /SF/MO £168.44 /m²/PA £14.04 /m²/MO £16,353 /PA £1,363 /MO |
| Space Use |
| Office |
| Condition |
| - |
| Available |
| Now |
2nd Floor, Ste 220
| Size |
| 2,620 SF |
| Term |
| Negotiable |
| Rent |
| £15.65 /SF/PA £1.30 /SF/MO £168.44 /m²/PA £14.04 /m²/MO £41,000 /PA £3,417 /MO |
| Space Use |
| Office/Medical |
| Condition |
| Full Build-Out |
| Available |
| Now |
2nd Floor, Ste 250
| Size |
| 350 SF |
| Term |
| Negotiable |
| Rent |
| £15.65 /SF/PA £1.30 /SF/MO £168.44 /m²/PA £14.04 /m²/MO £5,477 /PA £456.43 /MO |
| Space Use |
| Office/Medical |
| Condition |
| - |
| Available |
| Under Offer |
1st Floor, Ste 150
| Size | 5,443 SF |
| Term | Negotiable |
| Rent | £17.21 /SF/PA |
| Space Use | Office/Medical |
| Condition | - |
| Available | Now |
This 1st floor is now available as office/medical space.
- Rate includes utilities, building services and property expenses
- Central Air and Heating
1st Floor, Ste 170
| Size | 2,071 SF |
| Term | 3-10 Years |
| Rent | £17.21 /SF/PA |
| Space Use | Office/Medical |
| Condition | - |
| Available | 01/01/2025 |
- Rate includes utilities, building services and property expenses
2nd Floor, Ste 200
| Size | 3,404 SF |
| Term | Negotiable |
| Rent | £15.65 /SF/PA |
| Space Use | Office/Medical |
| Condition | - |
| Available | Now |
Memorial Medical Plaza is a two story office/medical building appealing to any office or medical user due to the highly traveled Memorial Corridor and proximity to Mercy Hospital. Tenant mix includes Herman Meinders Investments, Advanced Aesthetics – Plastic Surgeon, Stinnett Associates- Accountants, Oxygen Outlet, and Orban Oil and Gas.
- Rate includes utilities, building services and property expenses
- Can be combined with additional space(s) for up to 7,069 SF of adjacent space
2nd Floor, Ste 210
| Size | 1,045 SF |
| Term | Negotiable |
| Rent | £15.65 /SF/PA |
| Space Use | Office |
| Condition | - |
| Available | Now |
- Rate includes utilities, building services and property expenses
- Can be combined with additional space(s) for up to 7,069 SF of adjacent space
2nd Floor, Ste 220
| Size | 2,620 SF |
| Term | Negotiable |
| Rent | £15.65 /SF/PA |
| Space Use | Office/Medical |
| Condition | Full Build-Out |
| Available | Now |
Office and Medical Use Elevator Building Class: A Year Built: 2007 Cross Streets: Quailbrook Drive & West Memorial Road Memorial Medical Plaza is a two-story office/medical building appealing to any office or medical user due to the highly traveled Memorial Corridor and proximity to Mercy Hospital.
- Rate includes utilities, building services and property expenses
- Fully Built-Out as Standard Office
- Office intensive layout
- Partitioned Offices
- Can be combined with additional space(s) for up to 7,069 SF of adjacent space
- Central Air and Heating
2nd Floor, Ste 250
| Size | 350 SF |
| Term | Negotiable |
| Rent | £15.65 /SF/PA |
| Space Use | Office/Medical |
| Condition | - |
| Available | Under Offer |
- Rate includes utilities, building services and property expenses
Property Overview
UNDER NEW OWNERSHIP AND MANAGEMENT. This Class A building has a fantastic location just north Mercy Hospital with easy access to the Turnpike, Hefner Parkway, and minutes from I-235 and I-35. Building is in a quiet setting with plenty of surface parking, a portico, and beautiful finishes.
PROPERTY FACTS
Presented by

Memorial Plaza | 14001 McAuley Blvd
Hmm, there seems to have been an error sending your message. Please try again.
Thanks! Your message was sent.




