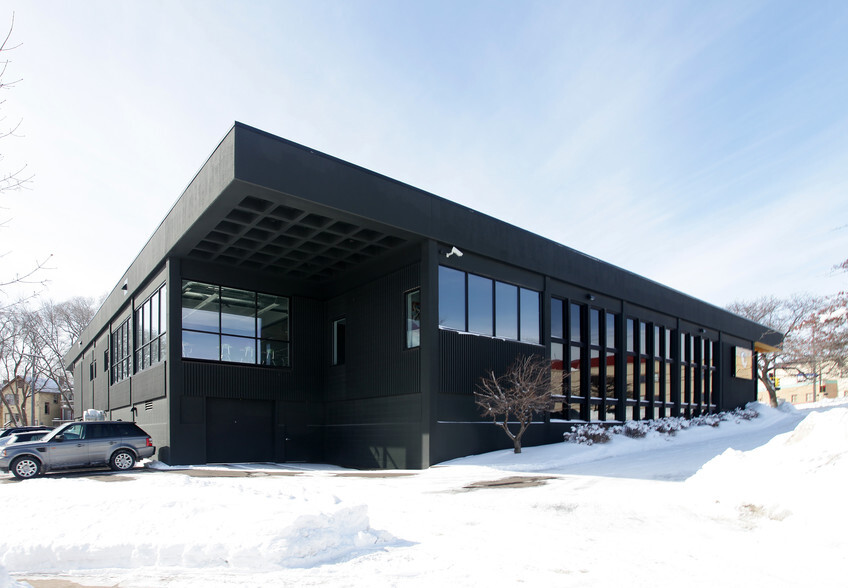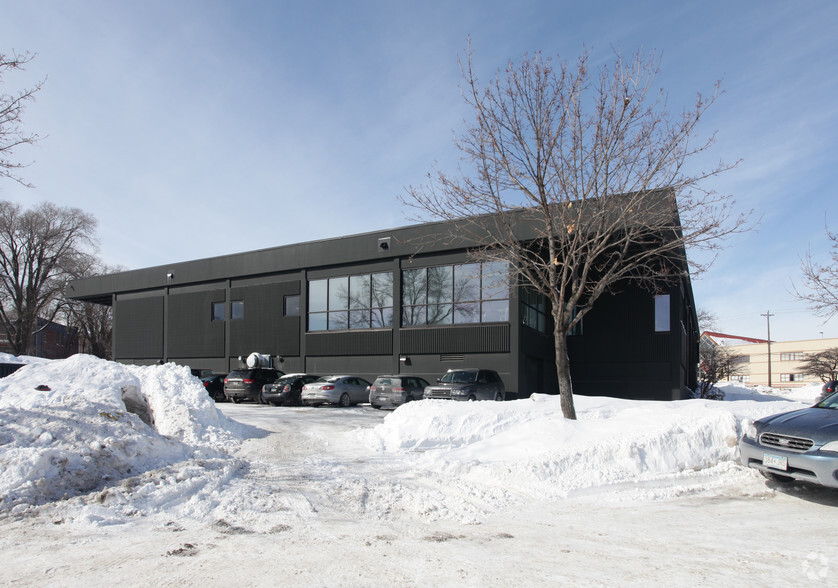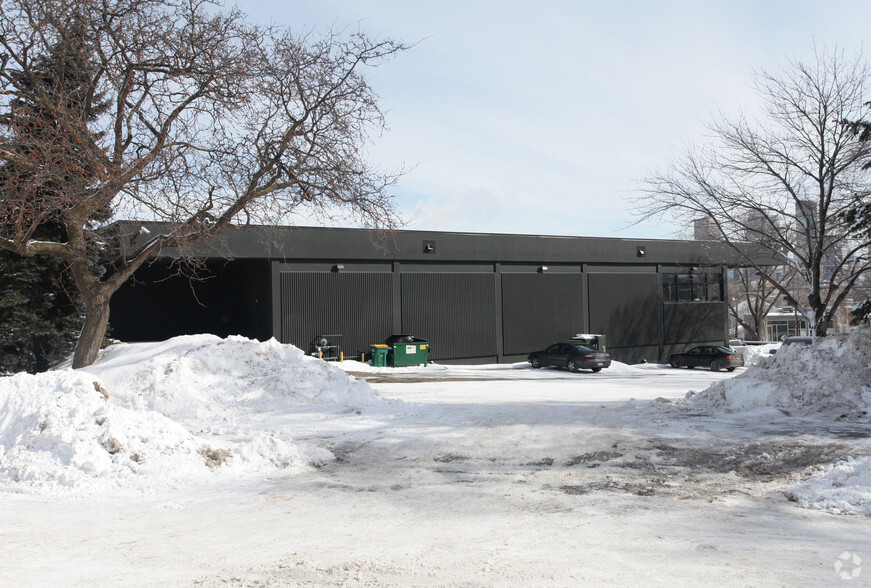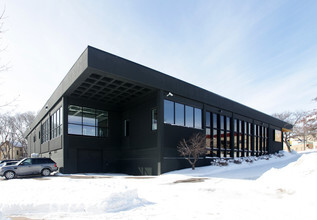
This feature is unavailable at the moment.
We apologize, but the feature you are trying to access is currently unavailable. We are aware of this issue and our team is working hard to resolve the matter.
Please check back in a few minutes. We apologize for the inconvenience.
- LoopNet Team
thank you

Your email has been sent!
Albinson Building 1401 Glenwood Ave
1,858 - 10,550 SF of Industrial Space Available in Minneapolis, MN 55405



Highlights
- Lots of Natural Light
- Quick Access to Downtown Minneapolis
- Great Visibility
- Quick Access to I-394
Features
all available space(1)
Display Rent as
- Space
- Size
- Term
- Rent
- Space Use
- Condition
- Available
- Lease rate does not include utilities, property expenses or building services
- Kitchen
- Wi-Fi Connectivity
- Closed Circuit Television Monitoring (CCTV)
- City Views
- Elevator
- Parking Lot
- Central Air and Heating
- Private Restrooms
- Security System
- Smoke Detector
- Great Tenant
- Loading Dock
- Street Parking
| Space | Size | Term | Rent | Space Use | Condition | Available |
| 1st Floor | 1,858-10,550 SF | Negotiable | £8.68 /SF/PA £0.72 /SF/MO £93.42 /m²/PA £7.78 /m²/MO £91,563 /PA £7,630 /MO | Industrial | Partial Build-Out | 01/09/2025 |
1st Floor
| Size |
| 1,858-10,550 SF |
| Term |
| Negotiable |
| Rent |
| £8.68 /SF/PA £0.72 /SF/MO £93.42 /m²/PA £7.78 /m²/MO £91,563 /PA £7,630 /MO |
| Space Use |
| Industrial |
| Condition |
| Partial Build-Out |
| Available |
| 01/09/2025 |
1st Floor
| Size | 1,858-10,550 SF |
| Term | Negotiable |
| Rent | £8.68 /SF/PA |
| Space Use | Industrial |
| Condition | Partial Build-Out |
| Available | 01/09/2025 |
- Lease rate does not include utilities, property expenses or building services
- Central Air and Heating
- Kitchen
- Private Restrooms
- Wi-Fi Connectivity
- Security System
- Closed Circuit Television Monitoring (CCTV)
- Smoke Detector
- City Views
- Great Tenant
- Elevator
- Loading Dock
- Parking Lot
- Street Parking
Property Overview
Situated in the vibrant Harrison neighborhood in Minneapolis, 1401 Glenwood Avenue offers a unique blend of high-quality, flexible workspace designed to foster creativity and innovation. This owner-occupied property, managed by the reputable Linvill Properties and represented by NEOO Partners, ensures meticulous attention to tenant needs and proactive management. Dynamic Common Spaces: Engage and inspire in our active lower lobby, perfect for entertaining and socializing, adorned with exquisite art including photography, paintings, and sculptures. Modern Conveniences: Multiple common areas including a welcoming entryway lobby, convenient elevator, spacious lower-level conference room, and tranquil outdoor seating. Flexible Floor Plans: Tailored to accommodate single, dual, or triple tenant configurations, allowing you to customize your space to fit your business's unique needs.
Showroom FACILITY FACTS
Presented by

Albinson Building | 1401 Glenwood Ave
Hmm, there seems to have been an error sending your message. Please try again.
Thanks! Your message was sent.


