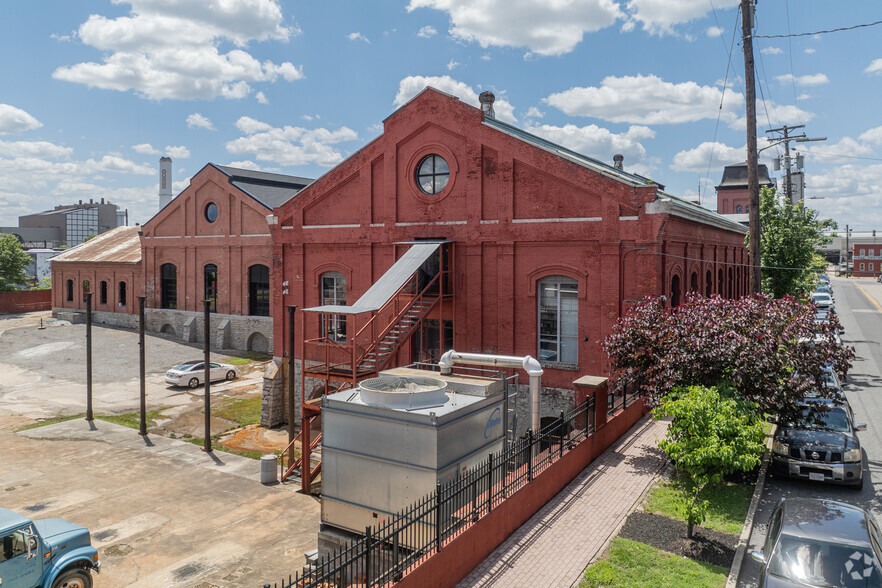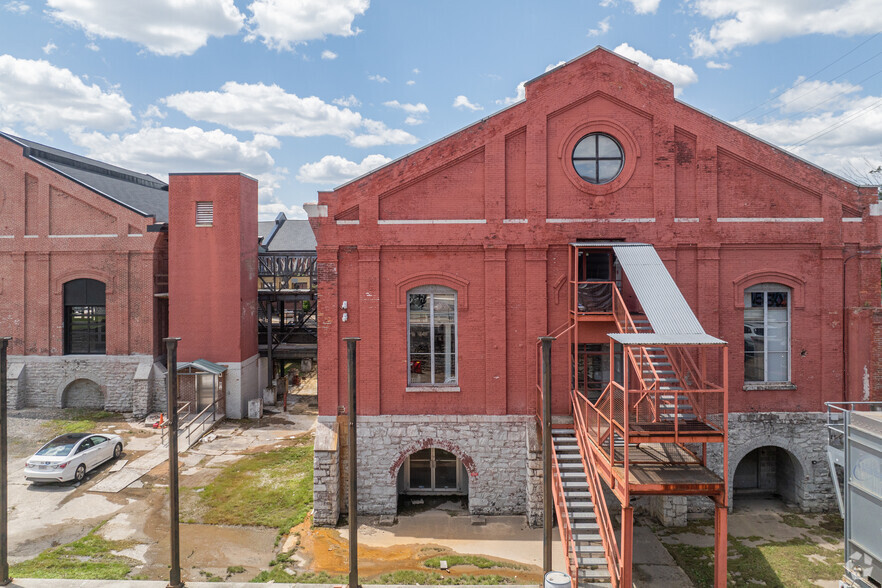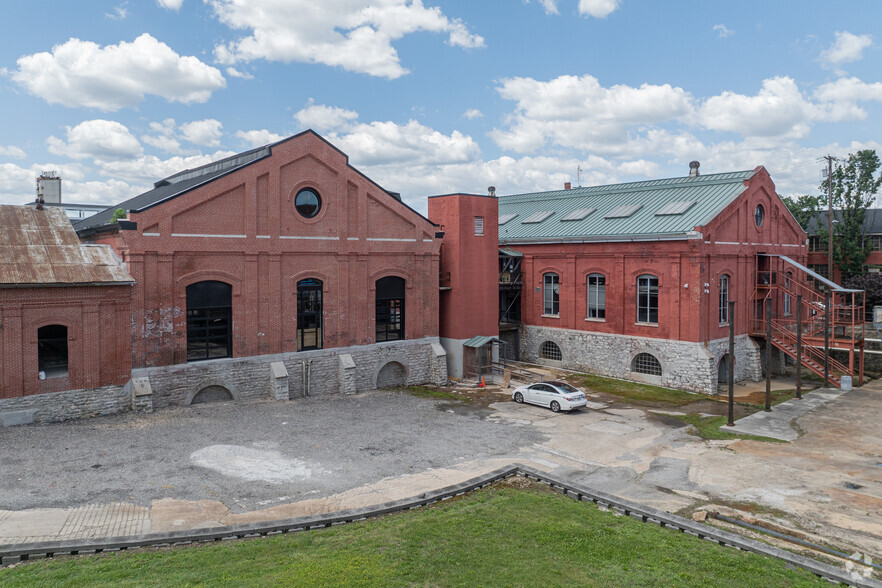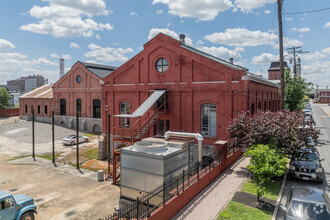
This feature is unavailable at the moment.
We apologize, but the feature you are trying to access is currently unavailable. We are aware of this issue and our team is working hard to resolve the matter.
Please check back in a few minutes. We apologize for the inconvenience.
- LoopNet Team
thank you

Your email has been sent!
Building D 1401 Severn St
2,854 - 11,376 SF of Space Available in Baltimore, MD 21230



Highlights
- Redeveloped into a 96,350 sq. ft. mixed-use project
- New Windows
- Campus-like setting
- Great access to I-295, I-95 and Baltimore's CBD
- Walking distance of Camden Yards and M&T Bank Stadium
- Variety of floor plans from 1300 to 18,600 sq. ft
Features
all available spaces(3)
Display Rent as
- Space
- Size
- Term
- Rent
- Space Use
- Condition
- Available
This historic property has tons of character and is just waiting for someone with vision! New ownership has recently repointed the exterior brick and added brand new windows. Ample parking and the potential for additional loading docks. This freestanding building would be great for a Brewery. Fenced secure parking.
- Can be combined with additional space(s) for up to 8,522 SF of adjacent space
- 2 Loading Docks
This historic property has tons of character and is just waiting for someone with vision! New ownership has recently repointed the exterior brick and added brand new windows. Ample parking and the potential for additional loading docks. This freestanding building would be great for a Brewery. Fenced secure parking.
- Can be combined with additional space(s) for up to 8,522 SF of adjacent space
| Space | Size | Term | Rent | Space Use | Condition | Available |
| 1st Floor - D190 | 4,244 SF | Negotiable | Upon Application Upon Application Upon Application Upon Application Upon Application Upon Application | Light Industrial | - | Now |
| 1st Floor, Ste D300 | 2,854 SF | Negotiable | Upon Application Upon Application Upon Application Upon Application Upon Application Upon Application | Office | - | Now |
| 2nd Floor - D290 | 4,278 SF | Negotiable | Upon Application Upon Application Upon Application Upon Application Upon Application Upon Application | Light Industrial | - | Now |
1st Floor - D190
| Size |
| 4,244 SF |
| Term |
| Negotiable |
| Rent |
| Upon Application Upon Application Upon Application Upon Application Upon Application Upon Application |
| Space Use |
| Light Industrial |
| Condition |
| - |
| Available |
| Now |
1st Floor, Ste D300
| Size |
| 2,854 SF |
| Term |
| Negotiable |
| Rent |
| Upon Application Upon Application Upon Application Upon Application Upon Application Upon Application |
| Space Use |
| Office |
| Condition |
| - |
| Available |
| Now |
2nd Floor - D290
| Size |
| 4,278 SF |
| Term |
| Negotiable |
| Rent |
| Upon Application Upon Application Upon Application Upon Application Upon Application Upon Application |
| Space Use |
| Light Industrial |
| Condition |
| - |
| Available |
| Now |
1st Floor - D190
| Size | 4,244 SF |
| Term | Negotiable |
| Rent | Upon Application |
| Space Use | Light Industrial |
| Condition | - |
| Available | Now |
This historic property has tons of character and is just waiting for someone with vision! New ownership has recently repointed the exterior brick and added brand new windows. Ample parking and the potential for additional loading docks. This freestanding building would be great for a Brewery. Fenced secure parking.
- Can be combined with additional space(s) for up to 8,522 SF of adjacent space
- 2 Loading Docks
1st Floor, Ste D300
| Size | 2,854 SF |
| Term | Negotiable |
| Rent | Upon Application |
| Space Use | Office |
| Condition | - |
| Available | Now |
2nd Floor - D290
| Size | 4,278 SF |
| Term | Negotiable |
| Rent | Upon Application |
| Space Use | Light Industrial |
| Condition | - |
| Available | Now |
This historic property has tons of character and is just waiting for someone with vision! New ownership has recently repointed the exterior brick and added brand new windows. Ample parking and the potential for additional loading docks. This freestanding building would be great for a Brewery. Fenced secure parking.
- Can be combined with additional space(s) for up to 8,522 SF of adjacent space
Property Overview
Gaslight Square is a historic renovation of the Equitable Gasworks complex. Originally built in the 1880-1890 period, it has been redeveloped into a 96,350 sq. ft. mixed-use project with free on-site enclosed parking and expansive courtyards, providing a campus-like setting. The 4 interconnected buildings offer a variety of floor plates from 900 to 22,000 sq. ft. Gaslight Square is located in an Empowerment/Enterprise/HUB Zone and has great access to I-295, I-95, and Baltimore's CBD. It is also within walking distance of Camden Yards and M&T Bank Stadium.
PROPERTY FACTS
Presented by

Building D | 1401 Severn St
Hmm, there seems to have been an error sending your message. Please try again.
Thanks! Your message was sent.




