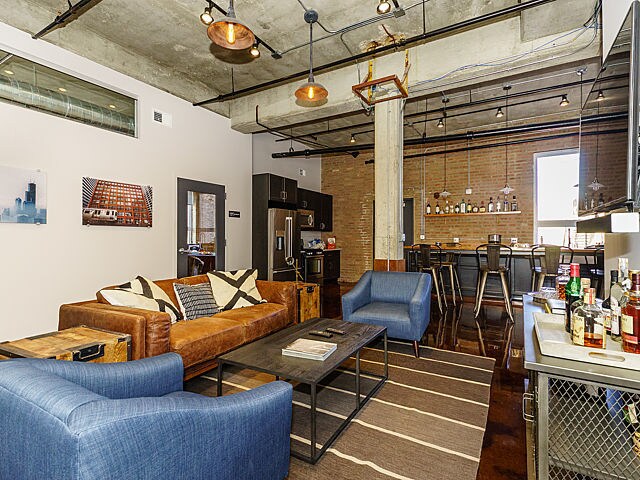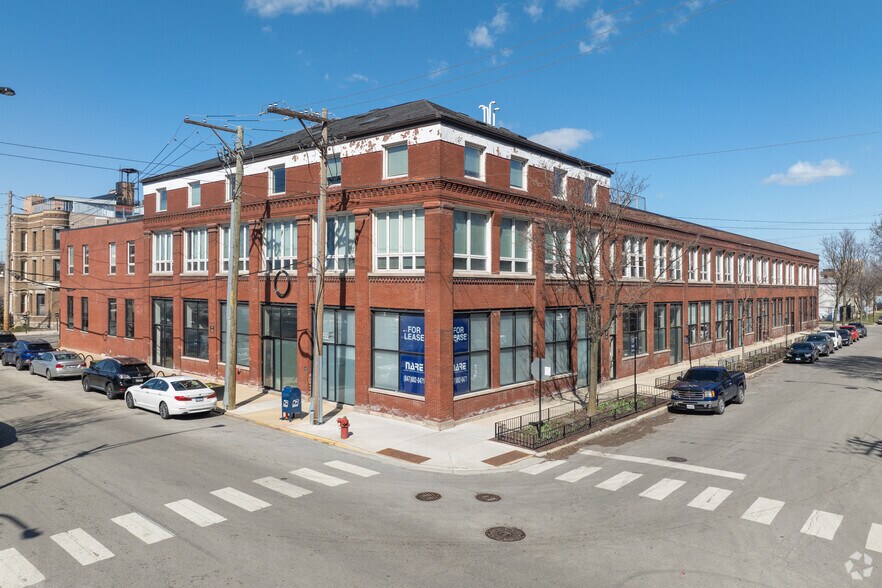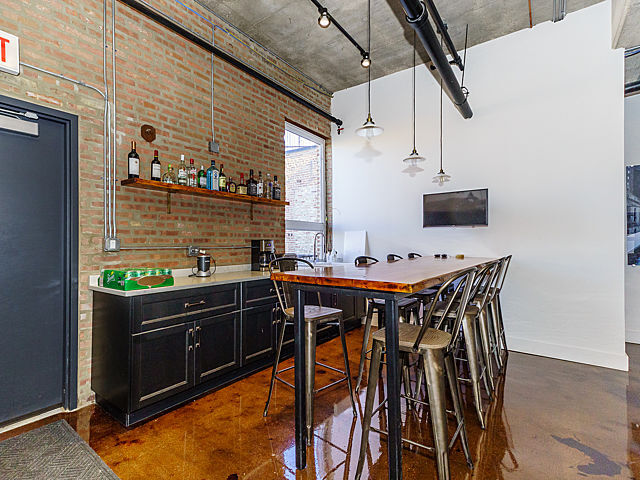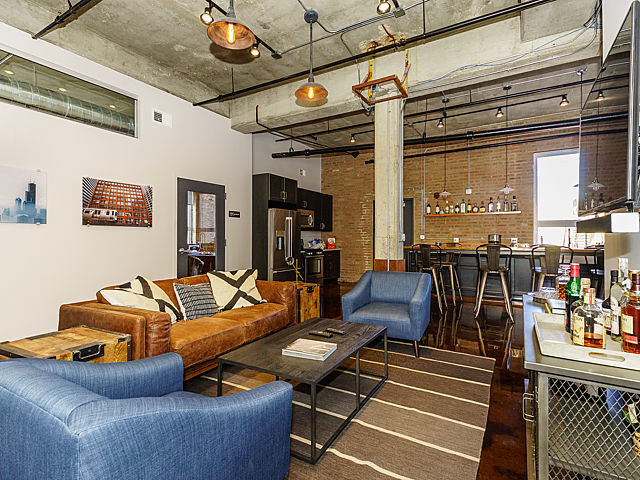1406 W Fulton St - Fulton Market Shared Office Space Coworking Space Available in Chicago, IL 60607



HIGHLIGHTS
- Lots of natural light
- Turnkey shared office space
- Concrete loft office
ALL AVAILABLE SPACE(1)
Display Rent as
- SPACE
- NO. OF PEOPLE
- SIZE
- RENT
- SPACE USE
This is a private office section of a shared office space. The total square footage of the shared office space is 2,400 square feet. This is a private office section within the total 2,400 square feet. The private space offered for lease features three office spaces separated by floor to ceiling partial walls. This is an ideal office setup for three people but can accommodate more. Completely turnkey space and gross lease with monthly flat fee. All utilities and wifi included in the rent. Other shared office users include an accountant and two real estate development companies. Overall space features two bathrooms (one with shower), full kitchen, concrete loft style with polished concrete floors, living room seating area and private entrance. Parking available. Flat rental rate of $3,000/month and parking additional $200/month in auxiliary lot.
-
Term
-
- Space available from coworking provider
- 1 Private Office
- 1 Conference Room
- 3 Workstations
- Plug & Play
- Central Air and Heating
- Kitchen
- Wi-Fi Connectivity
- Balcony
- Private Restrooms
- Corner Space
- High Ceilings
- Exposed Ceiling
- Natural Light
- After Hours HVAC Available
- Shower Facilities
- Open-Plan
- Concrete loft office
- Tons of natural light
- Turnkey plug and play office space
- Private office w/ three partitioned work stations
| Space | No. of People | Size | Rent | Space Use |
| 2nd Floor, Ste A2 | 1 - 3 | 350 SF | Upon Application | Office |
2nd Floor, Ste A2
| No. of People |
| 1 - 3 |
| Size |
| 350 SF |
| Term |
| - |
| Rent |
| Upon Application |
| Space Use |
| Office |
ABOUT THE PROPERTY
This is a private office section of a shared office space. The total square footage of the shared office space is 2,400 square feet. This is a private office section within the total 2,400 square feet. The private space offered for lease features three office spaces separated by floor to ceiling partial walls. This is an ideal office setup for three people but can accommodate more. Completely turnkey space and gross lease with monthly flat fee. All utilities and wifi included in the rent. Other shared office users include an accountant and two real estate development companies. Overall space features two bathrooms (one with shower), full kitchen, concrete loft style with polished concrete floors, living room seating area and private entrance. Parking available. Flat rental rate of $3,000/month and parking additional $200/month in auxiliary lot.
FEATURES AND AMENITIES
- Signage








