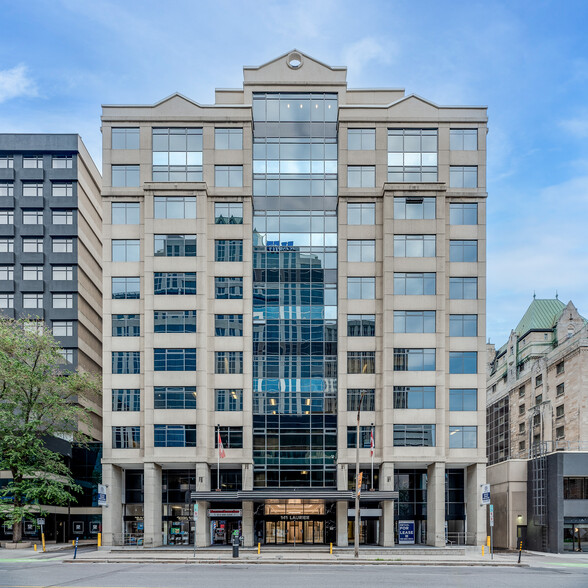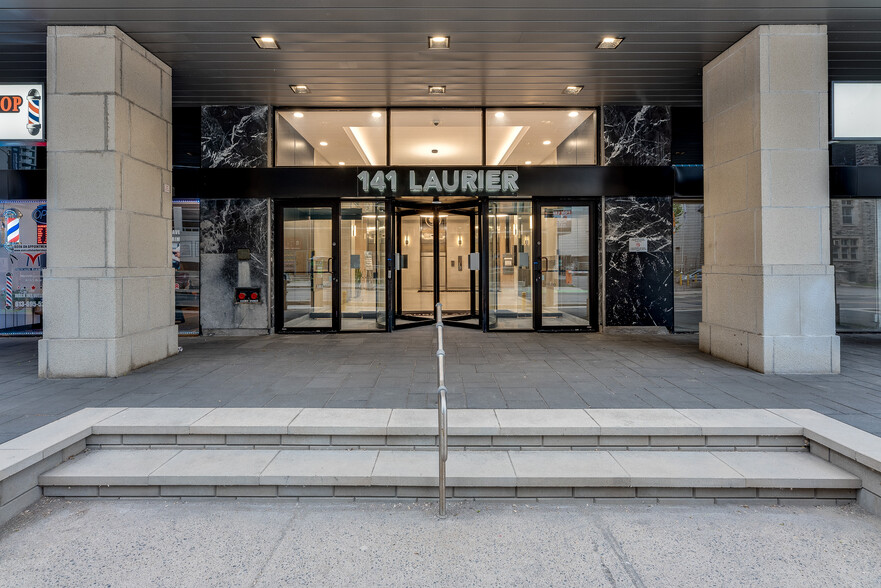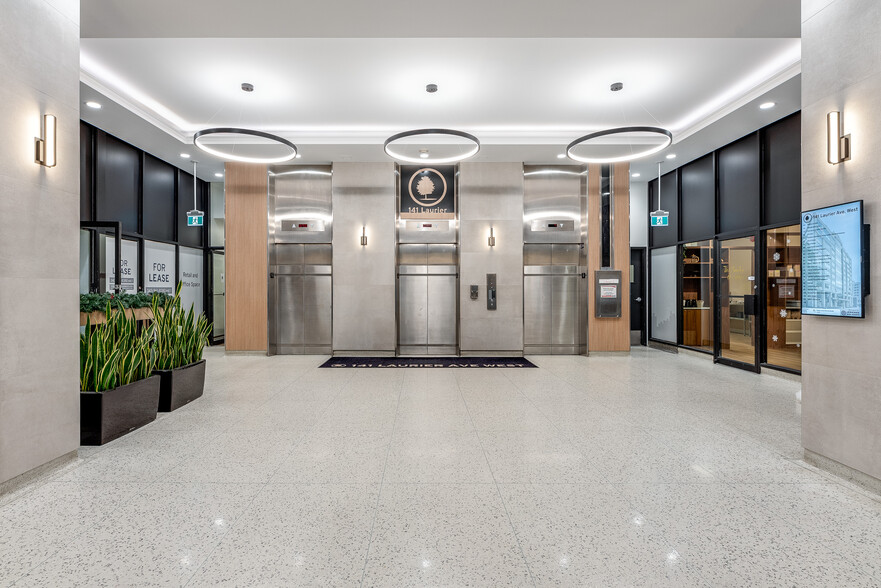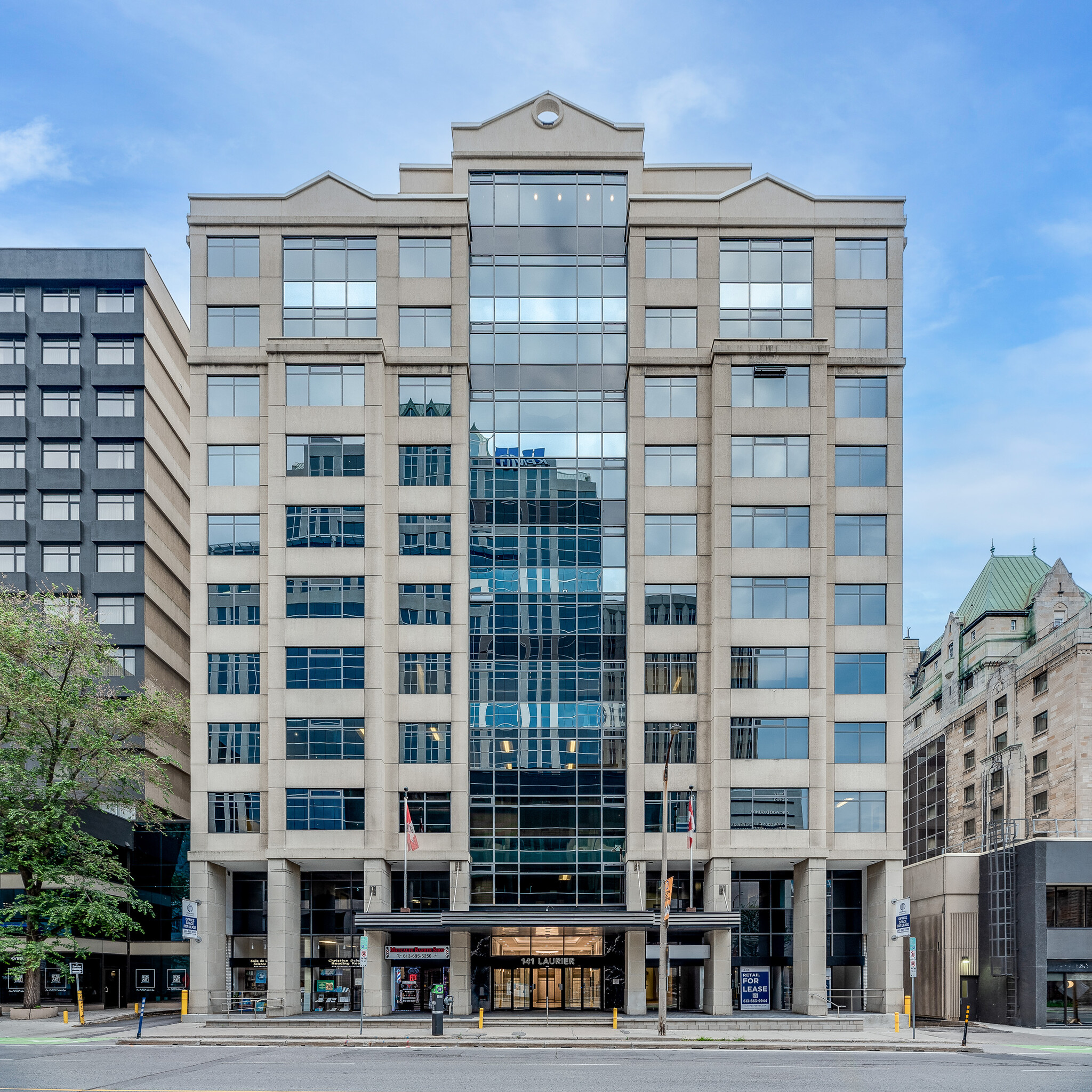141 Laurier Avenue W 141 Laurier Ave W 1,519 - 12,350 SF of Space Available in Ottawa, ON K1P 5J3



HIGHLIGHTS
- Just steps from City Hall, Courthouse and Parliament Hill
- Complimentary shower and fitness facilities on-site
- Building manager office located on-site
- Three blocks walking distance from LRT
- Brand new 24-person shared boardroom
ALL AVAILABLE SPACES(4)
Display Rent as
- SPACE
- SIZE
- TERM
- RENT
- SPACE USE
- CONDITION
- AVAILABLE
Excellent location in the heart of downtown Ottawa between Elgin and Metcalfe Street, just steps away from City Hall, Courthouse and Parliament Hill. This ground retail unit features 12'9" ceiling height with exposed concrete ceiling providing an industrial look. The space is currently in base building condition, with built-out washroom, and is ready to receive tenant preferred layout. Free parking can be made available after business hours and on weekends. There is also patio and signage opportunity on Laurier Ave W. Asking base rent is $2,686.50 per month ($18.00 per sq.ft.). Additional rent is estimated in 2025 to be $2,741.72 ($18.37 per sq.ft.). Competitive tenant allowance package is available. On-site parking is available at $250.00 per month.
- Lease rate does not include utilities, property expenses or building services
- Central Air Conditioning
- High Ceilings
- Private Restrooms
- Laurier frontage with great street level view
- Complimentary shower & fitness facilities on-site
- Mostly Open Floor Plan Layout
- Corner Space
- Natural Light
- Easy access to a 24-person common boardroom
- Local coffee shop with direct lobby access
- Property manager office located on-site
Excellent location in the heart of downtown Ottawa between Elgin and Metcalfe Street, just steps away from City Hall, Courthouse and Parliament Hill. The 1,519 square-foot ground unit features plumbing for kitchenette, one enclosed office and open work area, with new lighting and flooring installed in July 2024. Asking base rent is $2,151.92 per month ($17.00 per sq.ft.). Additional rent is estimated in 2025 to be $2,325.34 per month ($18.37 per sq.ft.). On-site parking is available at $250.00 per month. This is an excellent branding opportunity facing a high traffic lobby for any kind of business.
- Lease rate does not include utilities, property expenses or building services
- 1 Private Office
- Central Air Conditioning
- Direct off lobby access
- New flooring installed in July 2024
- Plumbing for kirchenette
- Mostly Open Floor Plan Layout
- Space is in Excellent Condition
- Shower Facilities
- Freshly painted suite in July 2024
- One enclosed office and open work area
Excellent location in the heart of downtown Ottawa between Elgin and Metcalfe Street, just steps away from City Hall, Courthouse and Parliament Hill. The 3,775 square-foot suite features 11 enclosed offices, a kitchen, and storage space. The space has undergone an LED lighting retrofit. Additionally, the landlord is willing to build out to tenant specifications. Asking base rent is $5,033.33 per month ($16.00 per sq.ft.). Additional rent is estimated in 2025 to be $5,778.90 per month ($18.37 per sq.ft.). On-site parking is available at $250.00 per month.
- Lease rate does not include utilities, property expenses or building services
- 11 Private Offices
- Kitchen and storage space
- Fully Built-Out as Standard Office
- 11 enclosed offices
- LED lighting retrofit
- Fully built-out office space on the 10th floor providing ample natural light - Space recently renovated in September 2024 - Existing improvements include 10 enclosed offices, two open concept areas, two meeting rooms, fully equipped kitchen, printing room, and storage space - Furniture can be made available - On-site parking is available at a rate of $250 per month per spot
- Lease rate does not include utilities, property expenses or building services
- 2 Conference Rooms
- Space is in Excellent Condition
- 10 Private Offices
- 8 Workstations
| Space | Size | Term | Rent | Space Use | Condition | Available |
| 1st Floor, Ste 101 | 1,791 SF | 1-10 Years | £9.80 /SF/PA | Office | Shell Space | Now |
| 1st Floor, Ste 105 | 1,519 SF | Negotiable | £9.26 /SF/PA | Office/Retail | Full Build-Out | Now |
| 7th Floor, Ste 702 | 3,775 SF | Negotiable | £8.71 /SF/PA | Office/Retail | Full Build-Out | Now |
| 10th Floor, Ste 1000 | 5,265 SF | Negotiable | £9.26 /SF/PA | Office | Full Build-Out | Now |
1st Floor, Ste 101
| Size |
| 1,791 SF |
| Term |
| 1-10 Years |
| Rent |
| £9.80 /SF/PA |
| Space Use |
| Office |
| Condition |
| Shell Space |
| Available |
| Now |
1st Floor, Ste 105
| Size |
| 1,519 SF |
| Term |
| Negotiable |
| Rent |
| £9.26 /SF/PA |
| Space Use |
| Office/Retail |
| Condition |
| Full Build-Out |
| Available |
| Now |
7th Floor, Ste 702
| Size |
| 3,775 SF |
| Term |
| Negotiable |
| Rent |
| £8.71 /SF/PA |
| Space Use |
| Office/Retail |
| Condition |
| Full Build-Out |
| Available |
| Now |
10th Floor, Ste 1000
| Size |
| 5,265 SF |
| Term |
| Negotiable |
| Rent |
| £9.26 /SF/PA |
| Space Use |
| Office |
| Condition |
| Full Build-Out |
| Available |
| Now |
PROPERTY OVERVIEW
- Just steps from City Hall, Courthouse and Parliament Hill, in close proximity to a variety of amenities and public transit - Completely renovated lobby, new washrooms and modernized common areas - Local coffee shop with direct lobby access - Brand new 24-person shared boardroom available to tenants free of charge - Complimentary shower and fitness facilities on-site - Easily accessible location with underground parking, surface parking and secure bike storage - Building manager office located on-site in addition to dedicated maintenance personnel
- Bus Route
- Natural Light
- Partitioned Offices

















