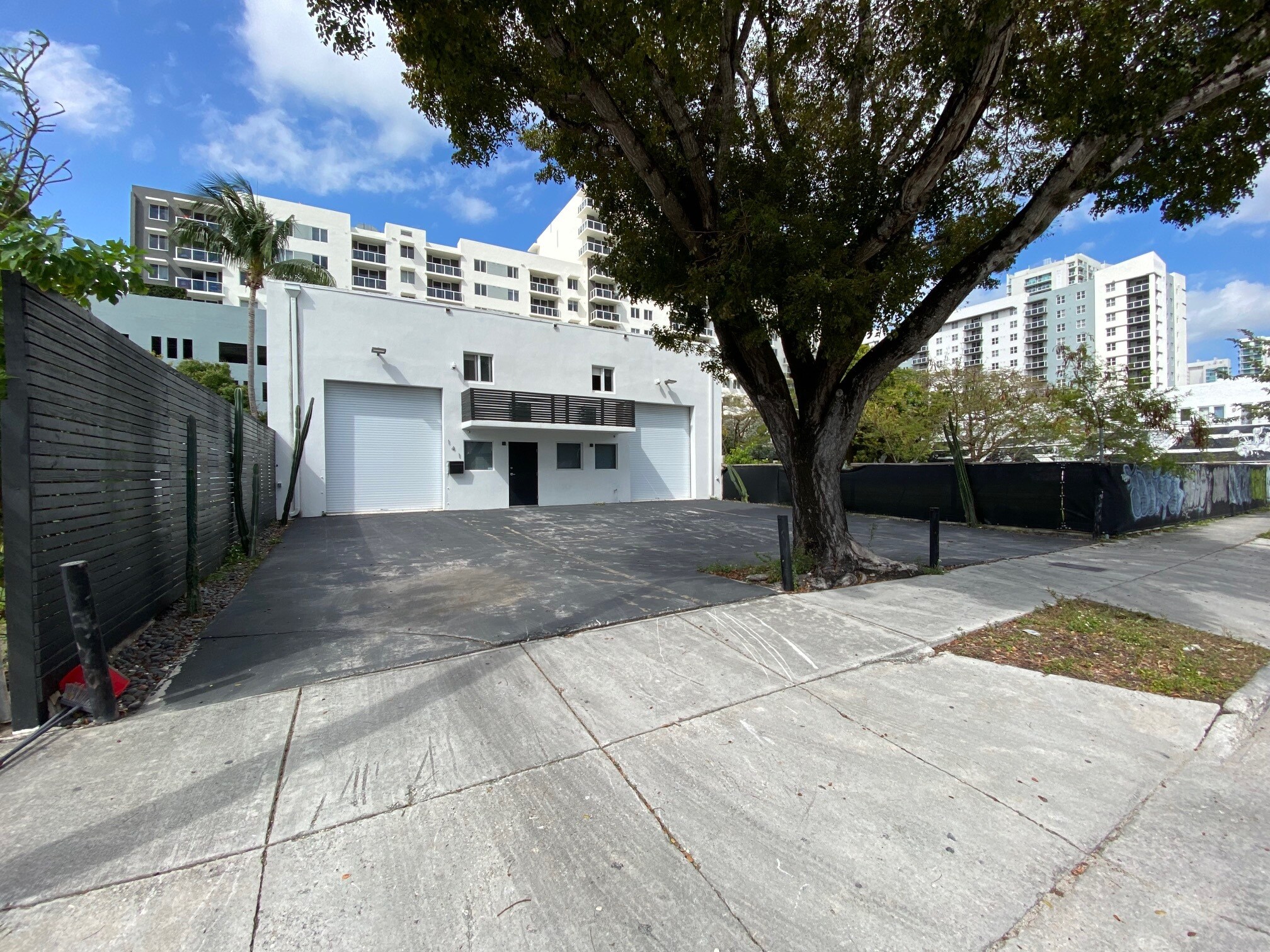141 NE 24th St 6,525 SF of Industrial Space Available in Miami, FL 33137
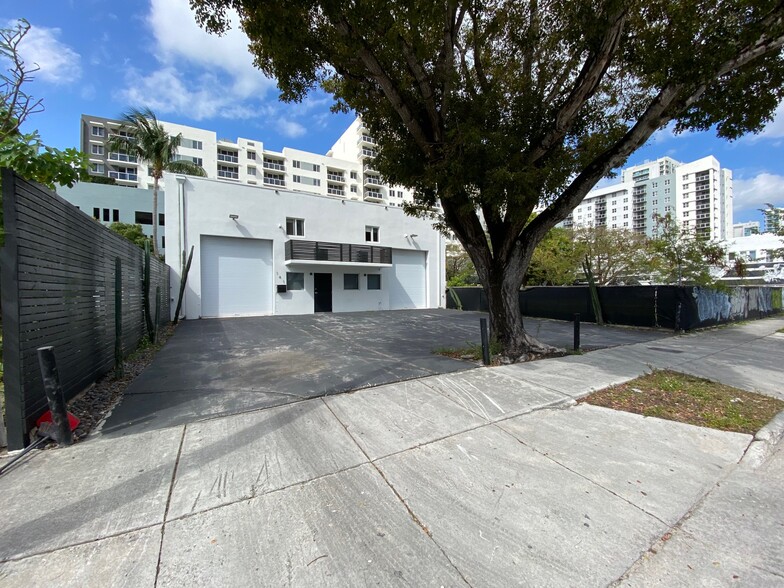
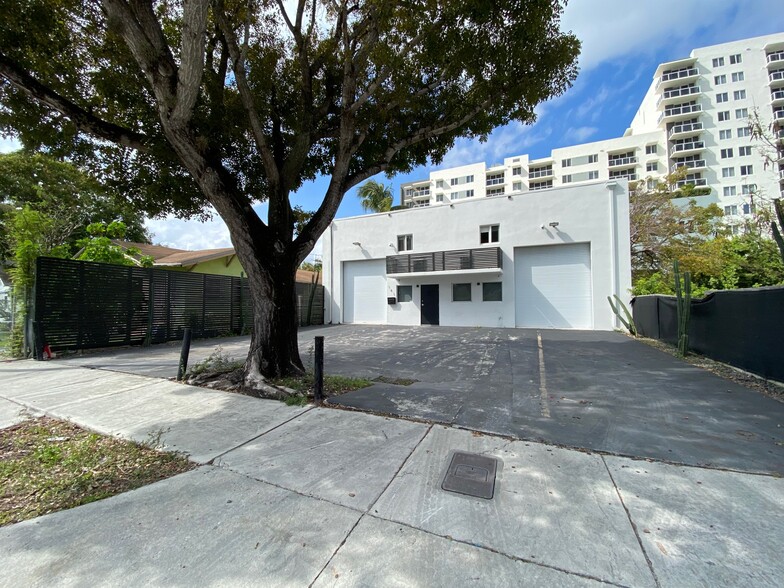
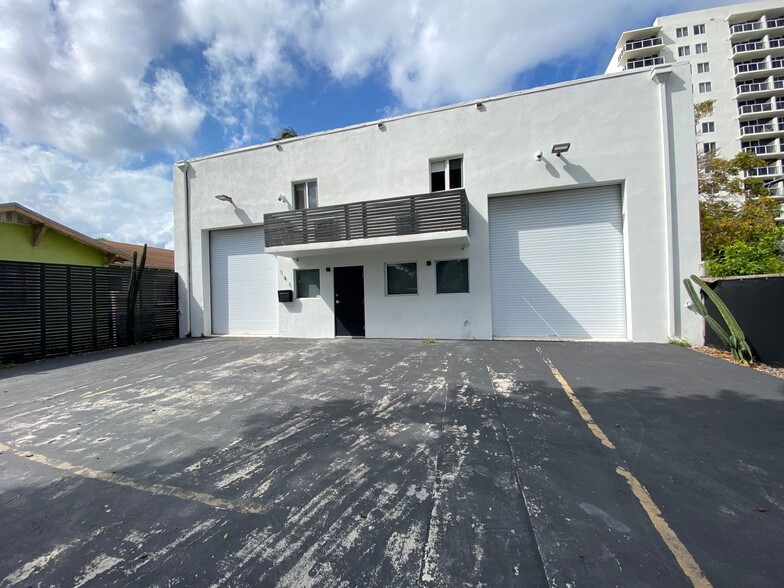
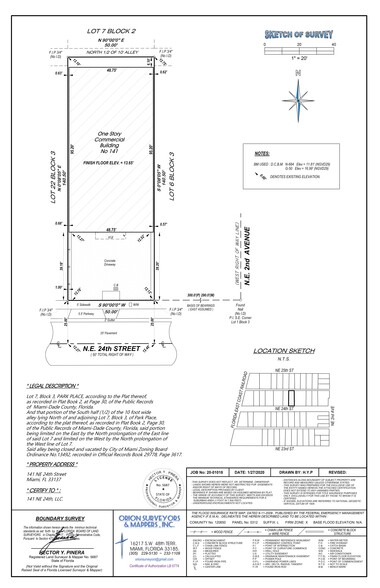
HIGHLIGHTS
- Total usable 6,525 SF because of added space and added 2nd floor office space plus Mezzanine
- 1700 sq ft open space in the rear of the warehouse with 18’ ceilings
- 1000 sq ft of office/showroom space on first floor under AC with Nest thermostat - 1000 sq ft upstairs with 3 enclosed office rooms and an open space
- 12’x10’ warehouse door with automatic open/close with Remote Clicker.
- 952 sq ft open mezzanine upstairs - 952 sq ft open space underneath mezzanine
- 2 handicap accessible recently renovated bathrooms & Hurricane impact windows and doors.
FEATURES
ALL AVAILABLE SPACE(1)
Display Rent as
- SPACE
- SIZE
- TERM
- RENT
- SPACE USE
- CONDITION
- AVAILABLE
12’x10’ warehouse door with automatic open/close with Remote Clicker. -1700 sq ft open space in the rear of the warehouse with 18’ ceilings -952 sq ft open mezzanine upstairs - 952 sq ft open space underneath mezzanine - 784 sq ft open space at entrance of warehouse - 1000 sq ft of office/showroom space on first floor under AC with Nest thermostat - 1000 sq ft upstairs with 3 enclosed office rooms and an open space under AC with nest thermostat - 2 handicap accessible recently renovated bathrooms. Hurricane impact windows and doors. For Showing Instructions and Information CONTACT Javier Fajardo 305-900-6969
- Listed rate may not include certain utilities, building services and property expenses
- 2 Level Access Doors
- Central Air and Heating
- Private Restrooms
- Security System
- Yard
- Total usable 6,525 SF because of added space.
- 3 enclosed offices.
- Includes 2,000 SF of dedicated office space
- Space is in Excellent Condition
- Partitioned Offices
- Wi-Fi Connectivity
- Emergency Lighting
- Smoke Detector
- added 2nd floor office space plus Mezzanine.
| Space | Size | Term | Rent | Space Use | Condition | Available |
| 1st Floor | 6,525 SF | 2-5 Years | £22.61 /SF/PA | Industrial | Full Build-Out | Now |
1st Floor
| Size |
| 6,525 SF |
| Term |
| 2-5 Years |
| Rent |
| £22.61 /SF/PA |
| Space Use |
| Industrial |
| Condition |
| Full Build-Out |
| Available |
| Now |
PROPERTY OVERVIEW
- Total usable SF 6,525 SF - 12’x10’ warehouse door with automatic open/close with Remote Clicker. -1700 sq ft open space in the rear of the warehouse with 18’ ceilings -952 sq ft open mezzanine upstairs - 952 sq ft open space underneath mezzanine - 784 sq ft open space at entrance of warehouse - 1000 sq ft of office/showroom space on first floor under AC with Nest thermostat - 1000 sq ft upstairs with 3 enclosed office rooms and an open space under AC with nest thermostat - 2 handicap accessible recently renovated bathrooms. Hurricane impact windows and doors. For Showing Instructions and Information CONTACT Javier Fajardo 305-900-6969





