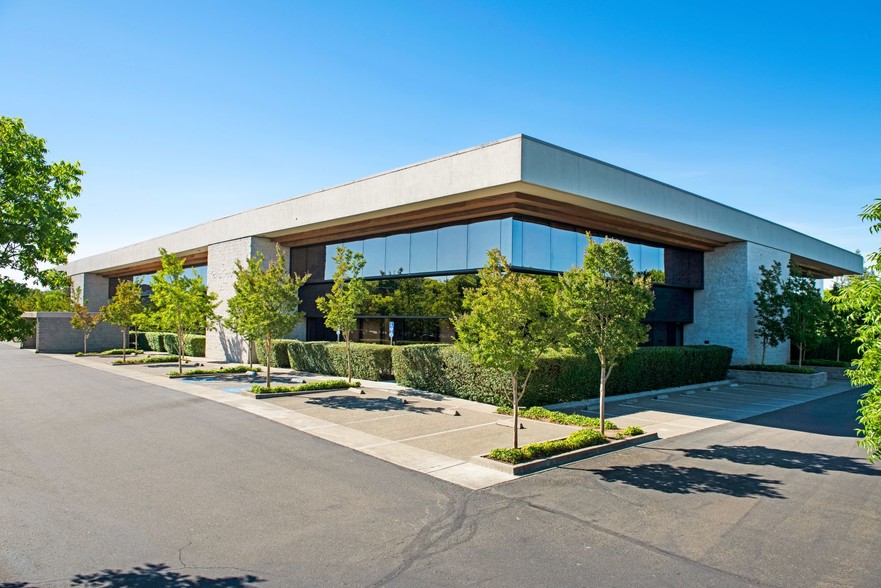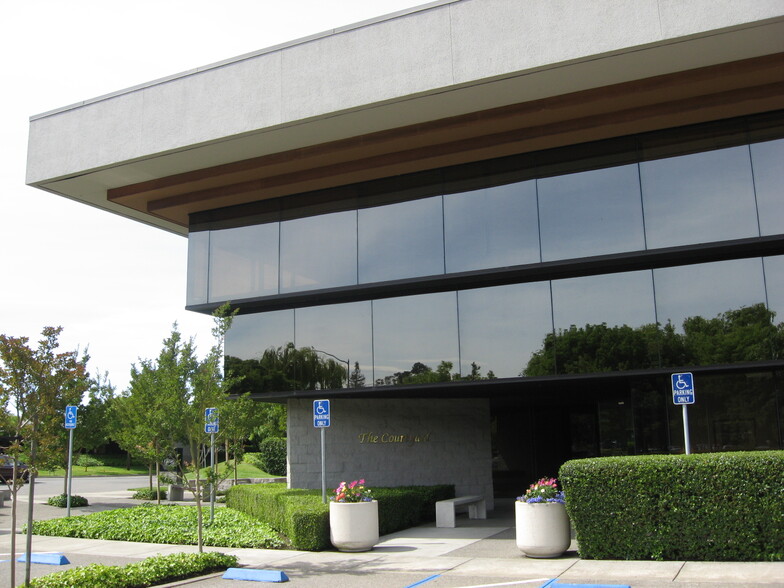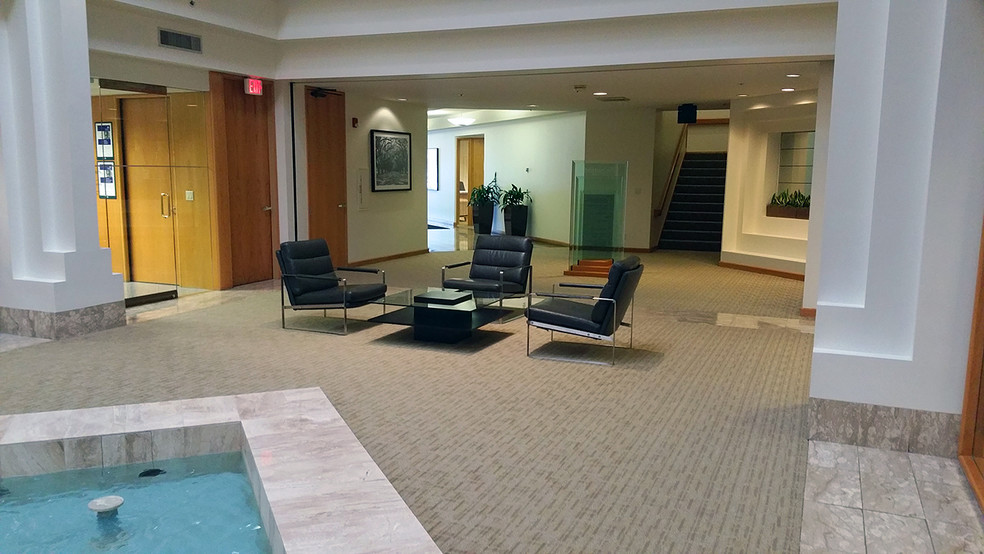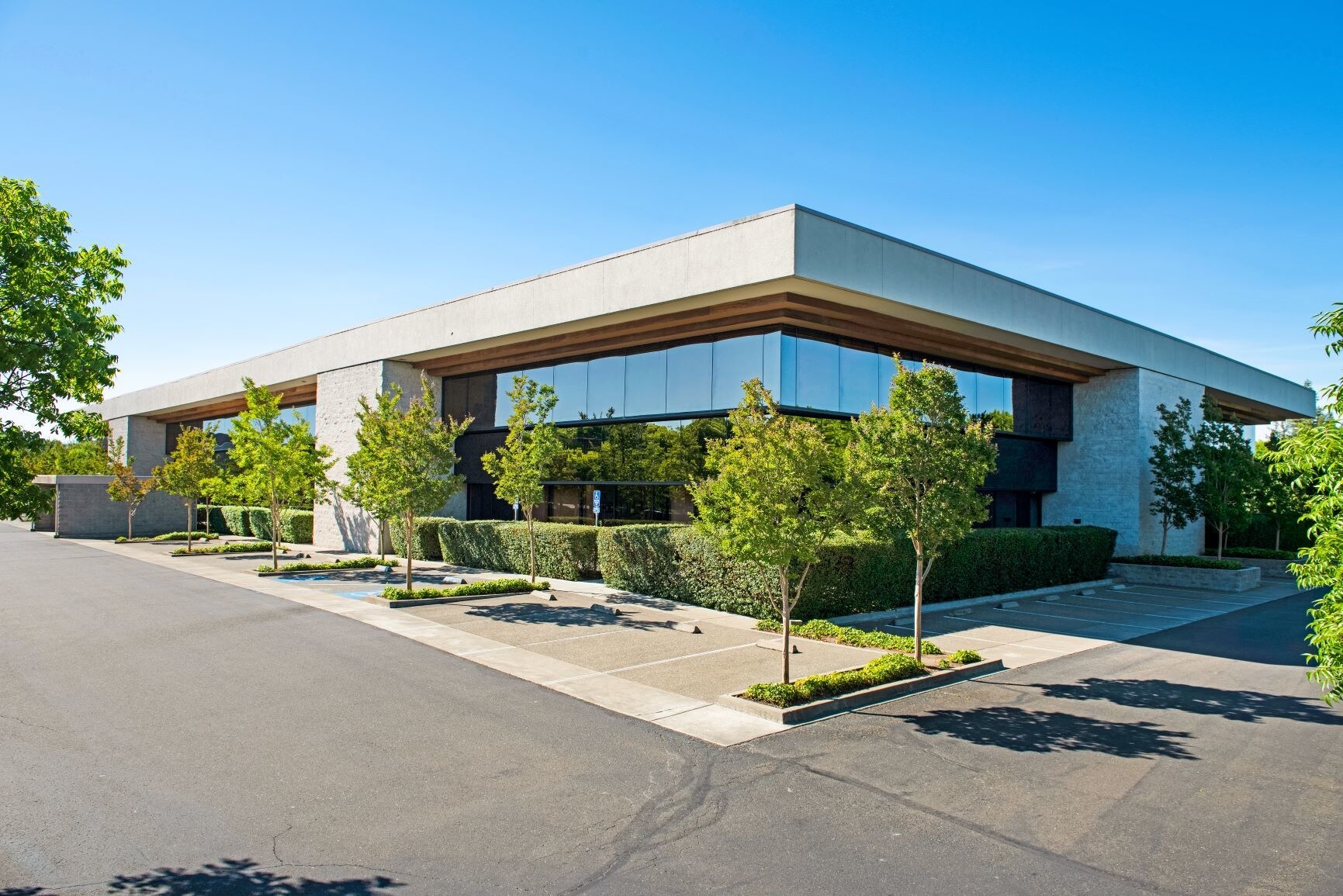Your email has been sent.
The Courtyard at Stony Point 141 Stony Cir 702 - 27,400 sq ft of Office Space Available in Santa Rosa, CA 95401



HIGHLIGHTS
- FRONTAGE ON STONY POINT ROAD & STONY CIRCLE
- ACROSS THE STREET FROM STONY POINT LAKE RETAIL CENTER
- ADJACENT TO FINLEY COMMUNITY PARK & SWIM CENTER
- CLOSE PROXIMITY TO W. COLLEGE AVE, W. 9TH ST, HWY 101 & HWY 12
- ATTRACTIVE & PROFESSIONAL COURTYARD ATRIUM
- PARKING 4.11:1000
ALL AVAILABLE SPACES(7)
Display Rent as
- SPACE
- SIZE
- TERM
- RATE
- USE
- CONDITION
- AVAILABLE
Suite 100: 4,502± sf - 3 private offices, conference room, kitchenette, reception, IT room and open space for cubicles.
- Rate includes utilities, building services and property expenses
- Mostly Open Floor Plan Layout
- 1 Conference Room
- Kitchen
- 3 Private offices
- Fully Fit-Out as Standard Office
- 3 Private Offices
- Space is in Excellent Condition
- Kitchenette
Suite 140: 8,251± sf consisting of 11 private offices, reception area, work room and kitchen.
- Rate includes utilities, building services and property expenses
- Mostly Open Floor Plan Layout
- 1 Conference Room
- Kitchen
- Fully Fit-Out as Standard Office
- 11 Private Offices
- Space is in Excellent Condition
- 11 Private offices
Suite 145: 3,922± sf consisting of 6 private offices, conference room, wet bar and open space for cubicles.
- Rate includes utilities, building services and property expenses
- 6 Private Offices
- Mostly Open Floor Plan Layout
- 1 Conference Room
6 private offices, conference room, and kitchen.
- Rate includes utilities, building services and property expenses
- Mostly Open Floor Plan Layout
- 1 Conference Room
- Central Air Conditioning
- Fully Fit-Out as Standard Office
- 6 Private Offices
- Space is in Excellent Condition
Small suite. 2 offices on exterior window line with glass office fronts and open area for a few workstations. Perfect for 2-4 people.
- Rate includes utilities, building services and property expenses
Suite 220: 1,536± sf - Large office/conference room, kitchenette and open space for cubicles.
- Rate includes utilities, building services and property expenses
- 1 Private Office
- Space is in Excellent Condition
- Kitchen
- Natural Light
- Mostly Open Floor Plan Layout
- 1 Conference Room
- Central Air Conditioning
- Fully Carpeted
- Large office
Suite 260: 5,614± sf - 4 private offices, 2 conference rooms, IT, kitchenette and large open space for cubicles.
- Rate includes utilities, building services and property expenses
- Mostly Open Floor Plan Layout
- 2 Conference Rooms
- Kitchen
- 2 Conference rooms
- Fully Fit-Out as Standard Office
- 4 Private Offices
- Space is in Excellent Condition
- Kitchenette
| Space | Size | Term | Rate | Space Use | Condition | Available |
| 1st Floor, Ste 100 | 4,502 sq ft | Negotiable | £15.71 /sq ft pa £1.31 /sq ft pcm £70,720 pa £5,893 pcm | Office | Full Fit-Out | Now |
| 1st Floor, Ste 140 | 8,251 sq ft | Negotiable | £15.71 /sq ft pa £1.31 /sq ft pcm £129,612 pa £10,801 pcm | Office | Full Fit-Out | Now |
| 1st Floor, Ste 145 | 3,922 sq ft | Negotiable | £15.71 /sq ft pa £1.31 /sq ft pcm £61,609 pa £5,134 pcm | Office | - | Now |
| 2nd Floor, Ste 202 | 2,873 sq ft | Negotiable | £15.71 /sq ft pa £1.31 /sq ft pcm £45,131 pa £3,761 pcm | Office | Full Fit-Out | Now |
| 2nd Floor, Ste 205 | 702 sq ft | Negotiable | £15.71 /sq ft pa £1.31 /sq ft pcm £11,027 pa £918.95 pcm | Office | - | Now |
| 2nd Floor, Ste 220 | 1,536 sq ft | Negotiable | £15.71 /sq ft pa £1.31 /sq ft pcm £24,128 pa £2,011 pcm | Office | Full Fit-Out | Now |
| 2nd Floor, Ste 260 | 5,614 sq ft | Negotiable | £15.71 /sq ft pa £1.31 /sq ft pcm £88,188 pa £7,349 pcm | Office | Full Fit-Out | Now |
1st Floor, Ste 100
| Size |
| 4,502 sq ft |
| Term |
| Negotiable |
| Rate |
| £15.71 /sq ft pa £1.31 /sq ft pcm £70,720 pa £5,893 pcm |
| Space Use |
| Office |
| Condition |
| Full Fit-Out |
| Available |
| Now |
1st Floor, Ste 140
| Size |
| 8,251 sq ft |
| Term |
| Negotiable |
| Rate |
| £15.71 /sq ft pa £1.31 /sq ft pcm £129,612 pa £10,801 pcm |
| Space Use |
| Office |
| Condition |
| Full Fit-Out |
| Available |
| Now |
1st Floor, Ste 145
| Size |
| 3,922 sq ft |
| Term |
| Negotiable |
| Rate |
| £15.71 /sq ft pa £1.31 /sq ft pcm £61,609 pa £5,134 pcm |
| Space Use |
| Office |
| Condition |
| - |
| Available |
| Now |
2nd Floor, Ste 202
| Size |
| 2,873 sq ft |
| Term |
| Negotiable |
| Rate |
| £15.71 /sq ft pa £1.31 /sq ft pcm £45,131 pa £3,761 pcm |
| Space Use |
| Office |
| Condition |
| Full Fit-Out |
| Available |
| Now |
2nd Floor, Ste 205
| Size |
| 702 sq ft |
| Term |
| Negotiable |
| Rate |
| £15.71 /sq ft pa £1.31 /sq ft pcm £11,027 pa £918.95 pcm |
| Space Use |
| Office |
| Condition |
| - |
| Available |
| Now |
2nd Floor, Ste 220
| Size |
| 1,536 sq ft |
| Term |
| Negotiable |
| Rate |
| £15.71 /sq ft pa £1.31 /sq ft pcm £24,128 pa £2,011 pcm |
| Space Use |
| Office |
| Condition |
| Full Fit-Out |
| Available |
| Now |
2nd Floor, Ste 260
| Size |
| 5,614 sq ft |
| Term |
| Negotiable |
| Rate |
| £15.71 /sq ft pa £1.31 /sq ft pcm £88,188 pa £7,349 pcm |
| Space Use |
| Office |
| Condition |
| Full Fit-Out |
| Available |
| Now |
1st Floor, Ste 100
| Size | 4,502 sq ft |
| Term | Negotiable |
| Rate | £15.71 /sq ft pa |
| Space Use | Office |
| Condition | Full Fit-Out |
| Available | Now |
Suite 100: 4,502± sf - 3 private offices, conference room, kitchenette, reception, IT room and open space for cubicles.
- Rate includes utilities, building services and property expenses
- Fully Fit-Out as Standard Office
- Mostly Open Floor Plan Layout
- 3 Private Offices
- 1 Conference Room
- Space is in Excellent Condition
- Kitchen
- Kitchenette
- 3 Private offices
1st Floor, Ste 140
| Size | 8,251 sq ft |
| Term | Negotiable |
| Rate | £15.71 /sq ft pa |
| Space Use | Office |
| Condition | Full Fit-Out |
| Available | Now |
Suite 140: 8,251± sf consisting of 11 private offices, reception area, work room and kitchen.
- Rate includes utilities, building services and property expenses
- Fully Fit-Out as Standard Office
- Mostly Open Floor Plan Layout
- 11 Private Offices
- 1 Conference Room
- Space is in Excellent Condition
- Kitchen
- 11 Private offices
1st Floor, Ste 145
| Size | 3,922 sq ft |
| Term | Negotiable |
| Rate | £15.71 /sq ft pa |
| Space Use | Office |
| Condition | - |
| Available | Now |
Suite 145: 3,922± sf consisting of 6 private offices, conference room, wet bar and open space for cubicles.
- Rate includes utilities, building services and property expenses
- Mostly Open Floor Plan Layout
- 6 Private Offices
- 1 Conference Room
2nd Floor, Ste 202
| Size | 2,873 sq ft |
| Term | Negotiable |
| Rate | £15.71 /sq ft pa |
| Space Use | Office |
| Condition | Full Fit-Out |
| Available | Now |
6 private offices, conference room, and kitchen.
- Rate includes utilities, building services and property expenses
- Fully Fit-Out as Standard Office
- Mostly Open Floor Plan Layout
- 6 Private Offices
- 1 Conference Room
- Space is in Excellent Condition
- Central Air Conditioning
2nd Floor, Ste 205
| Size | 702 sq ft |
| Term | Negotiable |
| Rate | £15.71 /sq ft pa |
| Space Use | Office |
| Condition | - |
| Available | Now |
Small suite. 2 offices on exterior window line with glass office fronts and open area for a few workstations. Perfect for 2-4 people.
- Rate includes utilities, building services and property expenses
2nd Floor, Ste 220
| Size | 1,536 sq ft |
| Term | Negotiable |
| Rate | £15.71 /sq ft pa |
| Space Use | Office |
| Condition | Full Fit-Out |
| Available | Now |
Suite 220: 1,536± sf - Large office/conference room, kitchenette and open space for cubicles.
- Rate includes utilities, building services and property expenses
- Mostly Open Floor Plan Layout
- 1 Private Office
- 1 Conference Room
- Space is in Excellent Condition
- Central Air Conditioning
- Kitchen
- Fully Carpeted
- Natural Light
- Large office
2nd Floor, Ste 260
| Size | 5,614 sq ft |
| Term | Negotiable |
| Rate | £15.71 /sq ft pa |
| Space Use | Office |
| Condition | Full Fit-Out |
| Available | Now |
Suite 260: 5,614± sf - 4 private offices, 2 conference rooms, IT, kitchenette and large open space for cubicles.
- Rate includes utilities, building services and property expenses
- Fully Fit-Out as Standard Office
- Mostly Open Floor Plan Layout
- 4 Private Offices
- 2 Conference Rooms
- Space is in Excellent Condition
- Kitchen
- Kitchenette
- 2 Conference rooms
PROPERTY OVERVIEW
Two-story multi-tenant office building with frontage on Stony Point Road and Stony Point Circle featuring a large atrium with carpet, marble and granite flooring, an overhead skylight and a water feature running through the entire length of the center of the building. Located in the Stony Point Business Park, south of W. College Ave. & west of W. 9th St. Hwy 101 is +/- one mile east and Hwy 12 is +/- one mile south of the property. Adjacent to Finley Park and Swim Center.
PROPERTY FACTS
Presented by

The Courtyard at Stony Point | 141 Stony Cir
Hmm, there seems to have been an error sending your message. Please try again.
Thanks! Your message was sent.














