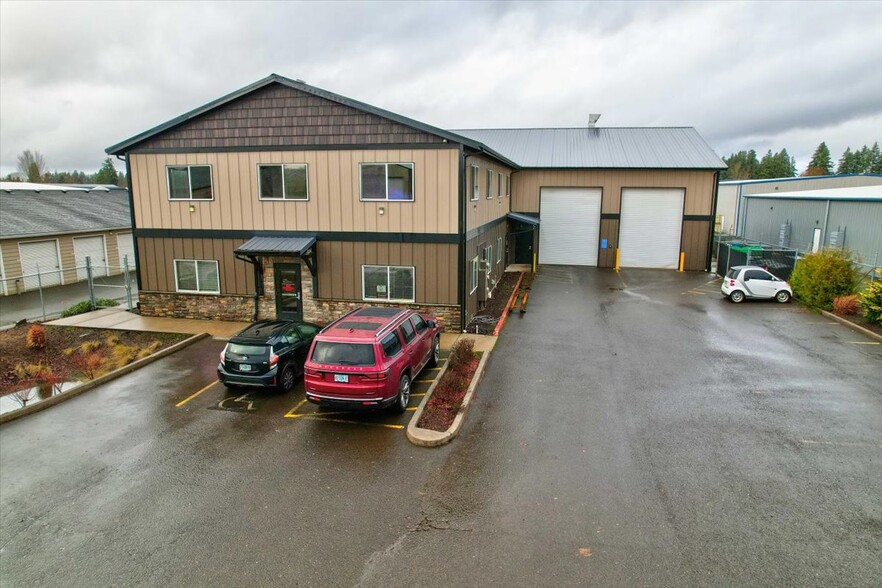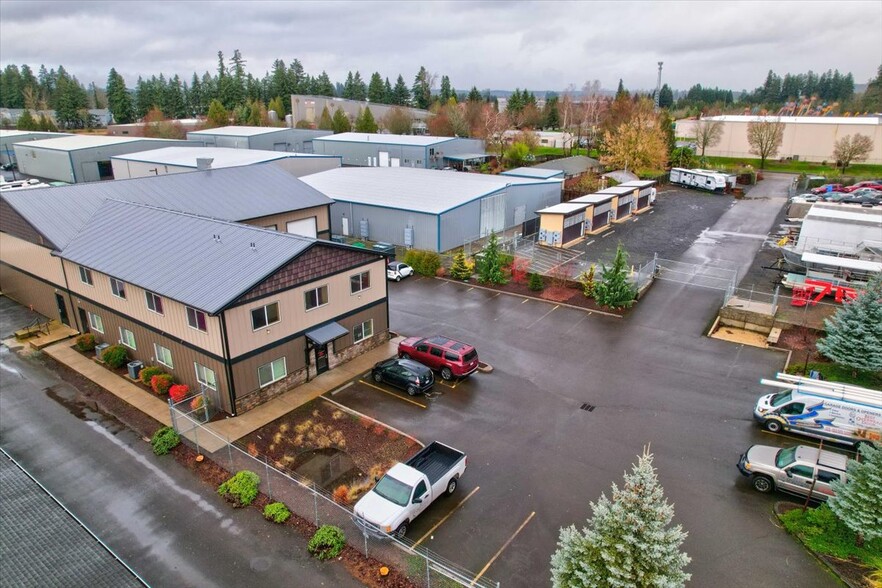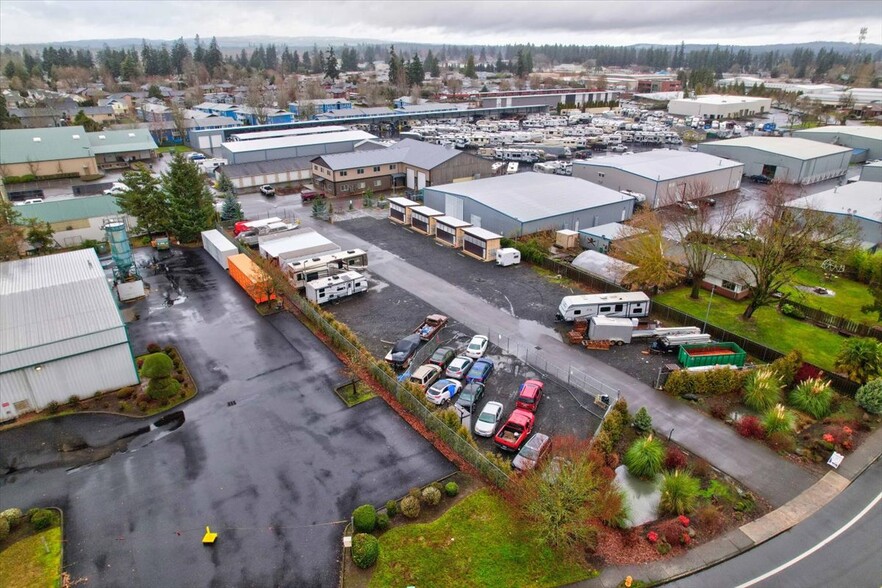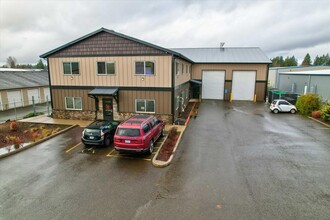
1410 S Township Rd
This feature is unavailable at the moment.
We apologize, but the feature you are trying to access is currently unavailable. We are aware of this issue and our team is working hard to resolve the matter.
Please check back in a few minutes. We apologize for the inconvenience.
- LoopNet Team
thank you

Your email has been sent!
1410 S Township Rd
9,600 SF 47% Leased Industrial Building Canby, OR 97013 £2,316,335 (£241/SF)



Investment Highlights
- Warehouse plus office
- Pull through yard space
- Secure yard space
Executive Summary
This 10,100 SQFT warehouse, office building & micro data centers are situated on 1.32 useable acres. .7 acres is gated with two 20ft automated gates with entry key pads. On the .7 acres are three separate buildings totaling approximately 500 SQFT. The three buildings are currently used as micro data centers, equipped with 1 megawatt of power, 4 fiber optic demarks and 15 separate electric meters for subleasing micro data centers or crypto mining operations.
The main building is 9,840 SQFT with two 16FT tall overhead doors into the warehouse section consisting of (4,800 SQFT), with access from both the ground floor and the mezzanine on the second floor. One of the warehouser bays is currently sectioned off and has a commercial grade paint booth inside. Currently the office space is split between 2 upper floor office areas, each with their own kitchens and bathrooms, and one lower floor office area, with multiple large office rooms, a show room and a break room. This is a prime property with both owner user potential and investment potential.
Key Features:
** 10,100 Total SQFT Combined
* 9,600 Office/Warehouse
* 4,800 Warehouse
* 4,800 Office
* 500 SQFT (4) Mirco Data Centers
-1.32 Total Acres
-Two 16ft grade level bay doors
-Secured gated lot space
-Separate parking for customers
-Easy access
-6 total fiber optic demarks
-1 megawatt of potential power
- Electricity in Canby costs 5.5 cents per kilowatt comparied to PGE's price of 18.72 cents per kilowatt
-18 total seperate electric meters
-Dock height loading space in parking lot
-3 kitchenettes for 3 separate office suites
-Multiple water spickets and conduit runs stubbed in the parking lot
For additional marketing documents email: Admin@BradleyKingCRE.com
Call Bradley at 503-313-8262 to schedule a showing with 24 hours notice
Please no trespassing or talking to tenants
The main building is 9,840 SQFT with two 16FT tall overhead doors into the warehouse section consisting of (4,800 SQFT), with access from both the ground floor and the mezzanine on the second floor. One of the warehouser bays is currently sectioned off and has a commercial grade paint booth inside. Currently the office space is split between 2 upper floor office areas, each with their own kitchens and bathrooms, and one lower floor office area, with multiple large office rooms, a show room and a break room. This is a prime property with both owner user potential and investment potential.
Key Features:
** 10,100 Total SQFT Combined
* 9,600 Office/Warehouse
* 4,800 Warehouse
* 4,800 Office
* 500 SQFT (4) Mirco Data Centers
-1.32 Total Acres
-Two 16ft grade level bay doors
-Secured gated lot space
-Separate parking for customers
-Easy access
-6 total fiber optic demarks
-1 megawatt of potential power
- Electricity in Canby costs 5.5 cents per kilowatt comparied to PGE's price of 18.72 cents per kilowatt
-18 total seperate electric meters
-Dock height loading space in parking lot
-3 kitchenettes for 3 separate office suites
-Multiple water spickets and conduit runs stubbed in the parking lot
For additional marketing documents email: Admin@BradleyKingCRE.com
Call Bradley at 503-313-8262 to schedule a showing with 24 hours notice
Please no trespassing or talking to tenants
Financial Summary (Pro forma - 2024) Click Here to Access |
Annual | Annual Per SF |
|---|---|---|
| Gross Rental Income |
$99,999

|
$9.99

|
| Other Income |
-

|
-

|
| Vacancy Loss |
-

|
-

|
| Effective Gross Income |
$99,999

|
$9.99

|
| Taxes |
$99,999

|
$9.99

|
| Operating Expenses |
$99,999

|
$9.99

|
| Total Expenses |
$99,999

|
$9.99

|
| Net Operating Income |
$99,999

|
$9.99

|
Financial Summary (Pro forma - 2024) Click Here to Access
| Gross Rental Income | |
|---|---|
| Annual | $99,999 |
| Annual Per SF | $9.99 |
| Other Income | |
|---|---|
| Annual | - |
| Annual Per SF | - |
| Vacancy Loss | |
|---|---|
| Annual | - |
| Annual Per SF | - |
| Effective Gross Income | |
|---|---|
| Annual | $99,999 |
| Annual Per SF | $9.99 |
| Taxes | |
|---|---|
| Annual | $99,999 |
| Annual Per SF | $9.99 |
| Operating Expenses | |
|---|---|
| Annual | $99,999 |
| Annual Per SF | $9.99 |
| Total Expenses | |
|---|---|
| Annual | $99,999 |
| Annual Per SF | $9.99 |
| Net Operating Income | |
|---|---|
| Annual | $99,999 |
| Annual Per SF | $9.99 |
Property Facts
| Price | £2,316,335 | Rentable Building Area | 9,600 SF |
| Price Per SF | £241 | Number of Floors | 2 |
| Sale Type | Investment or Owner User | Year Built | 2009 |
| Property Type | Industrial | Parking Ratio | 2.08/1,000 SF |
| Property Subtype | Warehouse | Clear Ceiling Height | 20 ft |
| Building Class | B | No. Dock-High Doors/Loading | 1 |
| Lot Size | 1.32 AC | Level Access Doors | 1 |
| Price | £2,316,335 |
| Price Per SF | £241 |
| Sale Type | Investment or Owner User |
| Property Type | Industrial |
| Property Subtype | Warehouse |
| Building Class | B |
| Lot Size | 1.32 AC |
| Rentable Building Area | 9,600 SF |
| Number of Floors | 2 |
| Year Built | 2009 |
| Parking Ratio | 2.08/1,000 SF |
| Clear Ceiling Height | 20 ft |
| No. Dock-High Doors/Loading | 1 |
| Level Access Doors | 1 |
Utilities
- Water - City
- Sewer - City
- Heating - Electric
1 of 1
PROPERTY TAXES
| Parcel Numbers | Total Assessment | £959,649 (2023) | |
| Land Assessment | £0 (2023) | Annual Taxes | -£1 (£0.00/sf) |
| Improvements Assessment | £0 (2023) | Tax Year | 2024 |
PROPERTY TAXES
Parcel Numbers
Land Assessment
£0 (2023)
Improvements Assessment
£0 (2023)
Total Assessment
£959,649 (2023)
Annual Taxes
-£1 (£0.00/sf)
Tax Year
2024
zoning
| Zoning Code | CanbyM1 |
| CanbyM1 |
1 of 29
VIDEOS
3D TOUR
PHOTOS
STREET VIEW
STREET
MAP
1 of 1
Presented by

1410 S Township Rd
Already a member? Log In
Hmm, there seems to have been an error sending your message. Please try again.
Thanks! Your message was sent.


