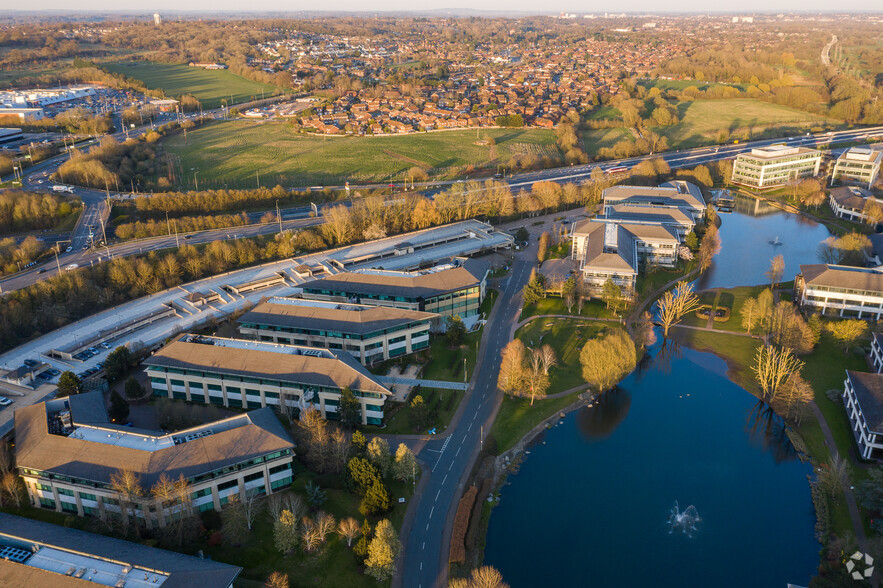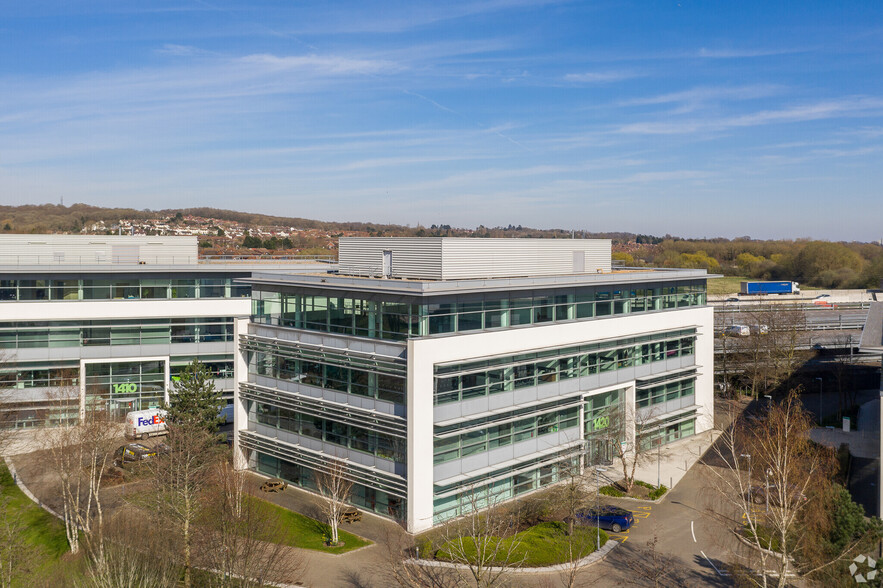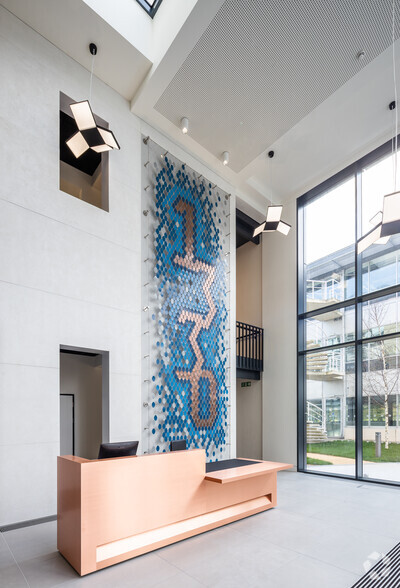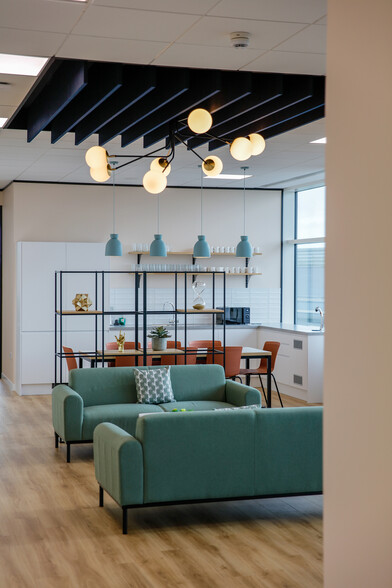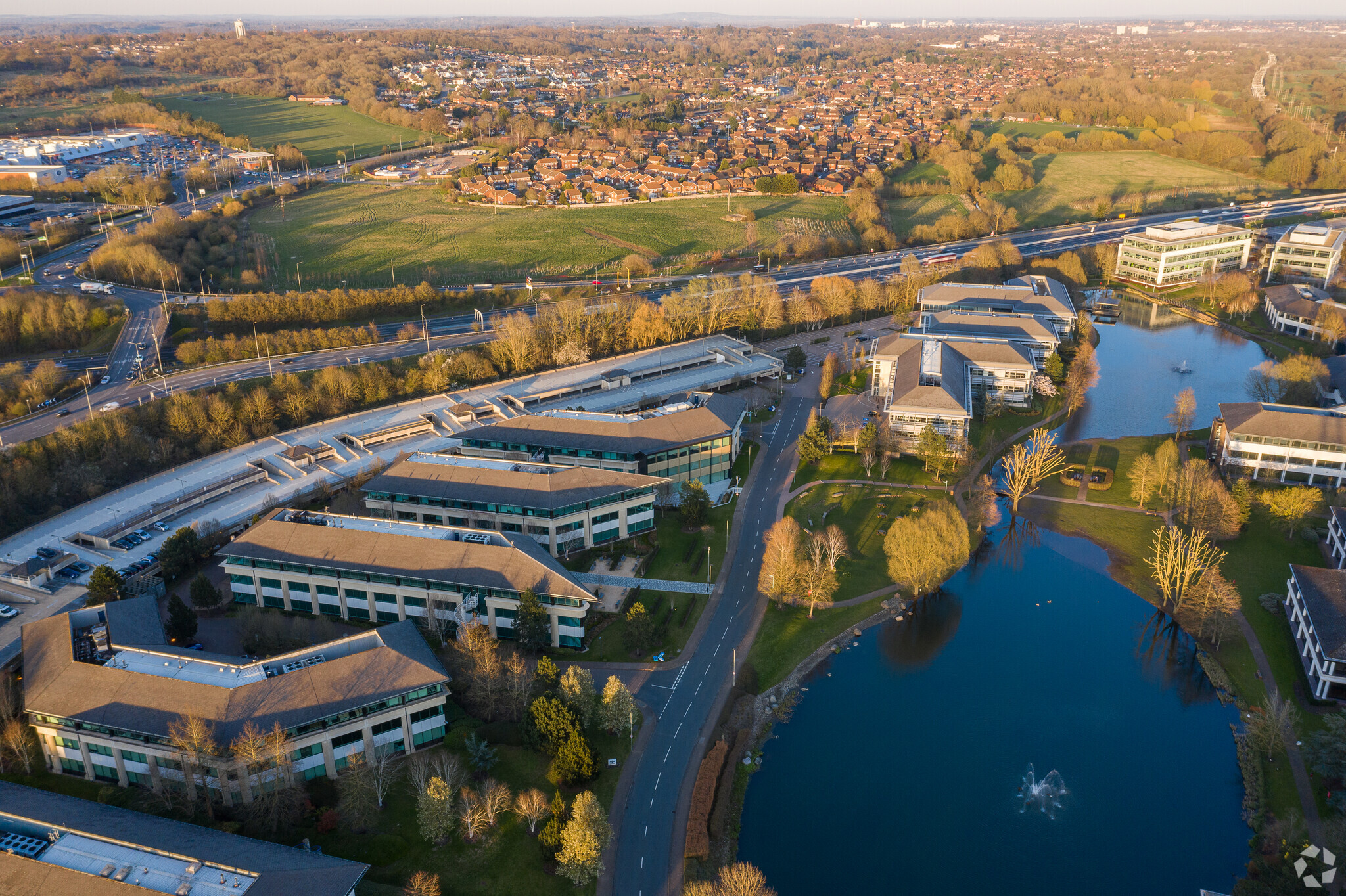PARK HIGHLIGHTS
- Find Grade A specification office space within Arlington Park, a 49-acre parkland within the picturesque Thames Valley.
- Offering excellent public transport links, with a bus stop at the park entrance running every 20 minutes and Theale Train Station nearby.
- Recently undergone an extensive internal refurbishment to include a double height reception, new VRF air conditioning system and LED lighting.
- Designed to blend the benefits of a modern working environment with the perks of outdoor living to create a vibrant commercial hub.
- Conveniently located adjacent to Junction 12 of the M4, providing direct access to London and beyond.
- Take a break from meetings and explore the 49 acres of scenic parkland surrounding the building, alongside a gym, on-site cafe, and events schedule.
PARK FACTS
| Total Space Available | 99,234 SF |
| Min. Divisible | 1,592 SF |
| Max. Contiguous | 46,253 SF |
| Park Type | Office Park |
ALL AVAILABLE SPACES(14)
Display Rent as
- SPACE
- SIZE
- TERM
- RENT
- SPACE USE
- CONDITION
- AVAILABLE
This space comprises 4,663 square feet of available Cat A office space on the ground floor. The space has recently undergone extensive internal refurbishment, including a new double-height reception extension, new VRF air conditioning system, semi-exposed raft ceilings, and LED lighting. The open floor plates and floor-to-ceiling height elevations offer panoramic views and fantastic levels of natural light to the workspace. Sitting adjacent to the Floating Pavilion and newly developed landscaped garden seating areas, the building also offers impressive lake views throughout the space. Available on new terms to be agreed. Please contact the agents for further information.
- Use Class: E
- Fits 12 - 38 People
- Space is in Excellent Condition
- Elevator Access
- Raised Floor
- Natural Light
- Energy Performance Rating - B
- Private Restrooms
- Raft Ceiling
- On Site Café
- On-Site Gym
- Open Floor Plan Layout
- Finished Ceilings: 8 ft 6 in
- Reception Area
- Closed Circuit Television Monitoring (CCTV)
- High Ceilings
- Shower Facilities
- DDA Compliant
- Open-Plan
- Unique Floating Meeting Room
- Vibrant Events Programme
- New VRF Heating & Cooling System
This space comprises 4,299 square feet of available Cat A office space on the ground floor. The space has recently undergone an extensive internal refurbishment, including a new double-height reception extension, new VRF air conditioning system, semi-exposed raft ceilings, and LED lighting. The open floor plates and floor-to-ceiling height elevations offer panoramic views and fantastic levels of natural light to the workspace. Sitting adjacent to the Floating Pavilion and newly developed landscaped garden seating areas, the building also offers impressive lake views throughout the space. Available on new terms to be agreed. Please contact the agents for further information.
- Use Class: E
- Fits 11 - 35 People
- Space is in Excellent Condition
- Elevator Access
- Raised Floor
- Natural Light
- Energy Performance Rating - B
- Private Restrooms
- On Site Café
- Raft Ceiling
- Lakeside Gym
- Open Floor Plan Layout
- Finished Ceilings: 8 ft 6 in
- Reception Area
- Closed Circuit Television Monitoring (CCTV)
- High Ceilings
- Shower Facilities
- DDA Compliant
- Open-Plan
- Unique Floating Meeting Room
- Vibrant Events Programme
- New VRF Heating & Cooling System
| Space | Size | Term | Rent | Space Use | Condition | Available |
| Ground | 4,663 SF | Negotiable | £35.00 /SF/PA | Office | - | Now |
| 1st Floor | 1,787 SF | Negotiable | £35.00 /SF/PA | Office | - | Now |
Arlington Park - Ground
Arlington Park - 1st Floor
- SPACE
- SIZE
- TERM
- RENT
- SPACE USE
- CONDITION
- AVAILABLE
Building 1230 has recently undergone an extensive refurbishment, including a new double-width reception, 4-pipe fan coil air conditioning system, new ceilings, and LED lighting. The high specification offices are arranged on three floors and have an excellent car parking ratio of 1:216 square feet. The building benefits from lake views and sits adjacent to newly developed landscaped seating areas and pocket gardens. There are two spaces available on the ground floor: Ground Floor(Front) comprising 5,273 square feet and Ground Floor(Rear) comprising 2,368 square feet. Please contact the agents for more information.
- Use Class: E
- Mostly Open Floor Plan Layout
- Space is in Excellent Condition
- Recessed Lighting
- Bicycle Storage
- Energy Performance Rating - B
- 3-Metre Floor-to-Ceiling Height
- LED Lighting with Programmable PIR Controls
- Landscaped Garden Terrace & Floating Meeting Room
- Fully Built-Out as Standard Office
- Fits 6 - 62 People
- Kitchen
- Natural Light
- Shower Facilities
- Open-Plan
- Occupational Density 1:10 Sq M
- Newly Remodelled Double-Width Reception
- New Bathroom, Shower & Changing Facilities
| Space | Size | Term | Rent | Space Use | Condition | Available |
| Ground | 2,368-7,641 SF | Negotiable | £32.50 /SF/PA | Office | Full Build-Out | Now |
Arlington Park - Ground
- SPACE
- SIZE
- TERM
- RENT
- SPACE USE
- CONDITION
- AVAILABLE
The latest in a series of successful transformations of offices on the award-winning Arlington Business Park, Building 1210, is an exceptional opportunity to acquire an outstanding new workspace. Sustainability and wellness are at the heart of the design brief for the refurbishment and extension. Efficient and contemporary office areas will promote healthy interaction between the people who work there and help them thrive. The second floor features a new terrace providing space for open-air work and relaxation. A new entrance leads to a light-filled triple-height atrium with informal meeting areas and tea point.
- Use Class: E
- Mostly Open Floor Plan Layout
- Space is in Excellent Condition
- Central Air Conditioning
- Elevator Access
- Recessed Lighting
- EV Charging points
- Photovoltaic (PV) Electrical Generation
- Fully Built-Out as Standard Office
- Fits 37 - 117 People
- Can be combined with additional space(s) for up to 46,253 SF of adjacent space
- Kitchen
- High Ceilings
- Common Parts WC Facilities
- Cafe & Gym On-Site
The latest in a series of successful transformations of offices on the award-winning Arlington Business Park, Building 1210, is an exceptional opportunity to acquire an outstanding new workspace. Sustainability and wellness are at the heart of the design brief for the refurbishment and extension. Efficient and contemporary office areas will promote healthy interaction between the people who work there and help them thrive. The second floor features a new terrace providing space for open-air work and relaxation. A new entrance leads to a light-filled triple-height atrium with informal meeting areas and tea point.
- Use Class: E
- Mostly Open Floor Plan Layout
- Space is in Excellent Condition
- Central Air Conditioning
- Elevator Access
- Recessed Lighting
- EV Charging Points
- Photovoltaic (PV) Electrical Generation
- Fully Built-Out as Standard Office
- Fits 41 - 131 People
- Can be combined with additional space(s) for up to 46,253 SF of adjacent space
- Kitchen
- High Ceilings
- Common Parts WC Facilities
- Cafe & Gym On-Site
The latest in a series of successful transformations of offices on the award-winning Arlington Business Park, Building 1210 is an exceptional opportunity to acquire outstanding new workspace. Sustainability and wellness are at the heart of the design brief for the refurbishment and extension. Efficient and contemporary office areas will promote healthy interaction between the people who work there and help them thrive. The second floor features a new terrace providing space for open-air work and relaxation. A new entrance leads to a light-filled triple height atrium with informal meeting areas and tea point.
- Use Class: E
- Mostly Open Floor Plan Layout
- Space is in Excellent Condition
- Central Air Conditioning
- Elevator Access
- Recessed Lighting
- EV Charging Points
- Photovoltaic (PV) Electrical Generation
- Fully Built-Out as Standard Office
- Fits 39 - 123 People
- Can be combined with additional space(s) for up to 46,253 SF of adjacent space
- Kitchen
- High Ceilings
- Common Parts WC Facilities
- Cafe & Gym On-Site
| Space | Size | Term | Rent | Space Use | Condition | Available |
| Ground | 14,595 SF | Negotiable | Upon Application | Office | Full Build-Out | 30 Days |
| 1st Floor | 16,345 SF | Negotiable | Upon Application | Office | Full Build-Out | 30 Days |
| 2nd Floor | 15,313 SF | Negotiable | Upon Application | Office | Full Build-Out | 30 Days |
1210 Arlington Business Park - Ground
1210 Arlington Business Park - 1st Floor
1210 Arlington Business Park - 2nd Floor
- SPACE
- SIZE
- TERM
- RENT
- SPACE USE
- CONDITION
- AVAILABLE
Occupy extensively refurbished, high-specification workspace within Building 1220 at Arlington Business Park. Building 1220 has recently undergone extensive internal refurbishment, including a new double-width reception, enhanced air conditioning system, and integration of LED lighting. Offering superb views, the building also sits adjacent to the Park’s pocket gardens and landscaped seating areas. Building 1220 offers three newly renovated suites on the ground floor: 3,955 square feet (fitted suite), 2,020 square feet (CAT A), 1,603 square feet (CAT A), and 1,529 square feet (CAT A). Please contact the agents for more information.
- Use Class: E
- Fits 10 - 32 People
- Space is in Excellent Condition
- Reception Area
- Closed Circuit Television Monitoring (CCTV)
- High Ceilings
- Shower Facilities
- DDA Compliant
- Open-Plan
- Newly Remodelled Double-Width Reception
- Occupational Density 1:10 Sq M
- 3-Metre Floor-to-Ceiling Height
- Mostly Open Floor Plan Layout
- Partitioned Offices
- Central Air and Heating
- Elevator Access
- Raised Floor
- Natural Light
- Energy Performance Rating - B
- Private Restrooms
- Floating Meeting Room
- WiredScore Certified: Gold
- New Bathroom, Shower & Changing Facilities
Occupy extensively refurbished, high-specification workspace within Building 1220 at Arlington Business Park. Building 1220 has recently undergone extensive internal refurbishment, including a new double-width reception, enhanced air conditioning system, and integration of LED lighting. Offering superb views, the building also sits adjacent to the Park’s pocket gardens and landscaped seating areas. Building 1220 offers three newly renovated suites on the ground floor: 3,955 square feet (fitted suite), 2,020 square feet (CAT A), 1,603 square feet (CAT A), and 1,529 square feet (CAT A). Please contact the agents for more information.
- Use Class: E
- Fits 6 - 17 People
- Space is in Excellent Condition
- Reception Area
- Closed Circuit Television Monitoring (CCTV)
- High Ceilings
- Shower Facilities
- DDA Compliant
- Open-Plan
- Newly Remodelled Double-Width Reception
- Occupational Density 1:10 Sq M
- 3-Metre Floor-to-Ceiling Height
- Mostly Open Floor Plan Layout
- Partitioned Offices
- Central Air and Heating
- Elevator Access
- Raised Floor
- Natural Light
- Energy Performance Rating - B
- Private Restrooms
- Floating Meeting Room
- WiredScore Certified: Gold
- New Bathroom, Shower & Changing Facilities
Occupy extensively refurbished, high-specification workspace within Building 1220 at Arlington Business Park. Building 1220 has recently undergone extensive internal refurbishment, including a new double-width reception, enhanced air conditioning system, and integration of LED lighting. Offering superb views, the building also sits adjacent to the Park’s pocket gardens and landscaped seating areas. Building 1220 offers three newly renovated suites on the ground floor: 3,955 square feet (fitted suite), 2,020 square feet (CAT A), 1,603 square feet (CAT A), and 1,529 square feet (CAT A). Please contact the agents for more information.
- Use Class: E
- Fits 5 - 13 People
- Space is in Excellent Condition
- Reception Area
- Closed Circuit Television Monitoring (CCTV)
- High Ceilings
- Shower Facilities
- DDA Compliant
- Open-Plan
- Newly Remodelled Double-Width Reception
- Occupational Density 1:10 Sq M
- 3-Metre Floor-to-Ceiling Height
- Mostly Open Floor Plan Layout
- Partitioned Offices
- Central Air and Heating
- Elevator Access
- Raised Floor
- Natural Light
- Energy Performance Rating - B
- Private Restrooms
- Floating Meeting Room
- WiredScore Certified: Gold
- New Bathroom, Shower & Changing Facilities
Occupy extensively refurbished, high-specification workspace within Building 1220 at Arlington Business Park. Building 1220 has recently undergone extensive internal refurbishment, including a new double-width reception, enhanced air conditioning system, and integration of LED lighting. Offering superb views, the building also sits adjacent to the Park’s pocket gardens and landscaped seating areas. Building 1220 offers three newly renovated suites on the ground floor: 3,955 square feet (fitted suite), 2,020 square feet (CAT A), 1,603 square feet (CAT A), and 1,529 square feet (CAT A). Please contact the agents for more information.
- Use Class: E
- Fits 4 - 13 People
- Space is in Excellent Condition
- Reception Area
- Closed Circuit Television Monitoring (CCTV)
- High Ceilings
- Shower Facilities
- DDA Compliant
- Open-Plan
- Newly Remodelled Double-Width Reception
- Occupational Density 1:10 Sq M
- 3-Metre Floor-to-Ceiling Height
- Mostly Open Floor Plan Layout
- Partitioned Offices
- Central Air and Heating
- Elevator Access
- Raised Floor
- Natural Light
- Energy Performance Rating - B
- Private Restrooms
- Floating Meeting Room
- WiredScore Certified: Gold
- New Bathroom, Shower & Changing Facilities
Occupy extensively refurbished, high-specification workspace within Building 1220 at Arlington Business Park. Building 1220 has recently undergone extensive internal refurbishment, including a new double-width reception, enhanced air conditioning system, and integration of LED lighting. Offering superb views, the building also sits adjacent to the Park’s pocket gardens and landscaped seating areas. Please contact the agents for more information.
- Use Class: E
- Fits 27 - 84 People
- Space is in Excellent Condition
- Central Air and Heating
- Elevator Access
- Raised Floor
- Natural Light
- Energy Performance Rating - B
- Private Restrooms
- Floating Meeting Room
- WiredScore Certified: Gold
- New Bathroom, Shower & Changing Facilities
- Mostly Open Floor Plan Layout
- Partitioned Offices
- Can be combined with additional space(s) for up to 20,942 SF of adjacent space
- Reception Area
- Closed Circuit Television Monitoring (CCTV)
- High Ceilings
- Shower Facilities
- DDA Compliant
- Open-Plan
- Newly Remodelled Double-Width Reception
- Occupational Density 1:10 Sq M
- 3-Metre Floor-to-Ceiling Height
Occupy extensively refurbished, high-specification workspace within Building 1220 at Arlington Business Park. Building 1220 has recently undergone extensive internal refurbishment, including a new double-width reception, enhanced air conditioning system, and integration of LED lighting. Offering superb views, the building also sits adjacent to the Park’s pocket gardens and landscaped seating areas. Please contact the agents for more information.
- Use Class: E
- Fits 27 - 84 People
- Space is in Excellent Condition
- Central Air and Heating
- Elevator Access
- Closed Circuit Television Monitoring (CCTV)
- High Ceilings
- Shower Facilities
- DDA Compliant
- Open-Plan
- Newly Remodelled Double-Width Reception
- Occupational Density 1:10 Sq M
- 3-Metre Floor-to-Ceiling Height
- Mostly Open Floor Plan Layout
- Partitioned Offices
- Can be combined with additional space(s) for up to 20,942 SF of adjacent space
- Reception Area
- Security System
- Raised Floor
- Natural Light
- Energy Performance Rating - B
- Private Restrooms
- Floating Meeting Room
- WiredScore Certified: Gold
- New Bathroom, Shower & Changing Facilities
| Space | Size | Term | Rent | Space Use | Condition | Available |
| Ground | 3,995 SF | Negotiable | £32.50 /SF/PA | Office | Partial Build-Out | Now |
| Ground | 2,020 SF | Negotiable | £32.50 /SF/PA | Office | Partial Build-Out | Now |
| Ground | 1,603 SF | Negotiable | £32.50 /SF/PA | Office | Partial Build-Out | Now |
| Ground | 1,592 SF | Negotiable | £32.50 /SF/PA | Office | Partial Build-Out | Now |
| 1st Floor | 10,458 SF | Negotiable | £32.50 /SF/PA | Office | Partial Build-Out | Now |
| 2nd Floor | 10,484 SF | Negotiable | £32.50 /SF/PA | Office | Partial Build-Out | Now |
Arlington Park - Ground
Arlington Park - Ground
Arlington Park - Ground
Arlington Park - Ground
Arlington Park - 1st Floor
Arlington Park - 2nd Floor
- SPACE
- SIZE
- TERM
- RENT
- SPACE USE
- CONDITION
- AVAILABLE
This space comprises 4,088 square feet of available office space on the ground floor. The space has recently undergone extensive internal refurbishment, including new four-pipe fan coil air conditioning, new ceilings, and LED lighting. The open floor plates and floor-to-ceiling height elevations offer panoramic views overlooking the lake and fantastic levels of natural light to the workspace. Available on new terms to be agreed. Please contact the agents for further information.
- Use Class: E
- Mostly Open Floor Plan Layout
- Finished Ceilings: 9 ft 8 in
- Central Air Conditioning
- Wi-Fi Connectivity
- High Ceilings
- Shower Facilities
- Energy Performance Rating - C
- Private Restrooms
- Unique Floating Meeting Room
- Vibrant Events & Activites Schedule
- LED Lighting Throughout
- Partially Built-Out as Standard Office
- Fits 11 - 33 People
- Space is in Excellent Condition
- Reception Area
- Elevator Access
- Natural Light
- Accent Lighting
- DDA Compliant
- Open-Plan
- Café and Break Out Space
- On Site Gym
| Space | Size | Term | Rent | Space Use | Condition | Available |
| Ground, Ste South | 4,088 SF | Negotiable | £32.50 /SF/PA | Office | Partial Build-Out | Now |
Arlington Park - Ground - Ste South
- SPACE
- SIZE
- TERM
- RENT
- SPACE USE
- CONDITION
- AVAILABLE
The 1st floor suite offers Grade A CAT A space
- Use Class: E
- Mostly Open Floor Plan Layout
- 21 metre width floor plates
- LED lighting throughout
- Fully Built-Out as Standard Office
- Fits 12 - 38 People
- 3 metre floor to ceiling height
| Space | Size | Term | Rent | Space Use | Condition | Available |
| 1st Floor, Ste Part | 4,650 SF | Negotiable | £32.50 /SF/PA | Office | Full Build-Out | Now |
Arlington Park - 1st Floor - Ste Part
PARK OVERVIEW
Located within the picturesque Thames Valley, Arlington Park has been specially designed to blend both the benefits of a modern working environment and outdoor living. While the Grade A office buildings are top-tier, light, and airy places to work, Arlington Park’s overall design, environment, and open space are for the mental and physical well-being of the people who work there – day in, day out. Gardens, outdoor seating, events, festivals, a gym, and a café all contribute to a flexible working and living space that aims to nurture mindfulness and well-being. Businesses are already enjoying the benefits of being part of Arlington’s vibrant community. Arlington Park is adjacent to J12 of the M4, providing direct access to London, the west, and beyond. Theale station is within a five-minute walk of the Park, with 32 London-bound trains on weekdays – 16 of which are direct to London Paddington, with the fastest train taking only 40 minutes. Connections to Reading and Newbury are also available. The bus stop at the entrance to the Park provides a further connection to and from Reading Town Centre, running every 20 minutes at peak times. The new Crossrail Elizabeth Line will open soon and run from Reading to London, providing a faster connection to London’s West End, City, and Canary Wharf.
PARK BROCHURE
ABOUT WEST BERKSHIRE
West Berkshire has a large and diverse local economy defined by low unemployment, above average wages and a robust telecommunications sector, with Vodafone being a key employer locally. The area is served by the M4 motorway, which offers easy access to both London and Bristol. Several local train stations provide fast services to Reading and Maidenhead, where new Crossrail connections provide even faster connection times to London’s West End, City and Canary Wharf stations, as well as Heathrow Airport.
West Berkshire is home to a diverse tenant base including those from the information, professional and business services sector, as well as energy suppliers, with SSE having a large base here of over 300,000 square feet. Public sector occupiers also have a strong presence in the region, including the Ministry of Defence and West Berkshire Council, both occupying over 125,000 square feet.
Firms seeking a base here can take advantage of comparatively low occupational costs, with average office rents across all office types about 35% lower than those in Reading, Berkshire’s main office hub. Offering a well-educated talent pool, with over 50% educated to degree level, it has a large share of its employed population in senior positions and professional occupations compared to both the South East and the national average.
NEARBY AMENITIES
RESTAURANTS |
|||
|---|---|---|---|
| La Baguetterie | Sandwiches | £ | 17 min walk |
RETAIL |
||
|---|---|---|
| Co-op | Supermarket | 19 min walk |
HOTELS |
|
|---|---|
| voco |
201 rooms
12 min drive
|
| Hilton |
210 rooms
12 min drive
|
| De Vere |
376 rooms
13 min drive
|
| Penta |
206 rooms
14 min drive
|
| Novotel |
179 rooms
15 min drive
|
LEASING TEAMS
LEASING TEAMS
Samuel Lewis,
Senior Surveyor - National Offices

ABOUT THE OWNER



