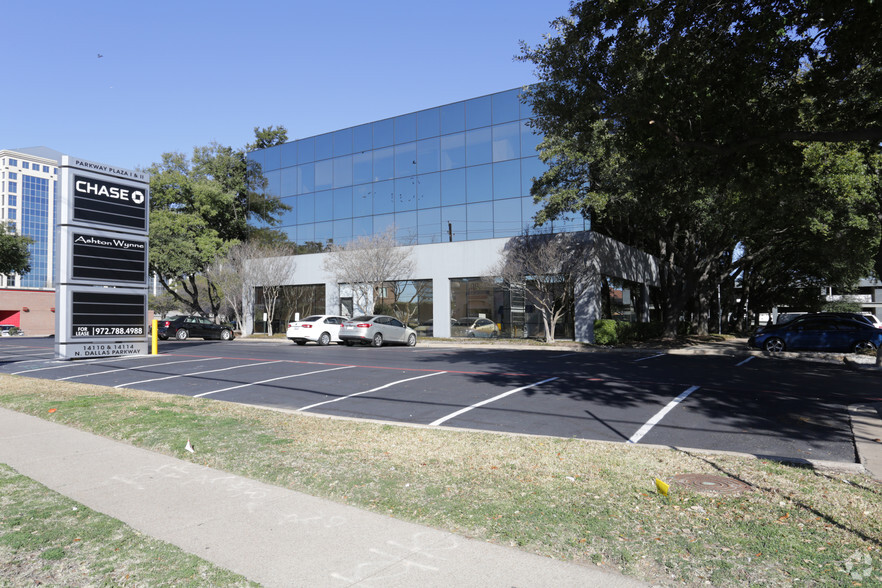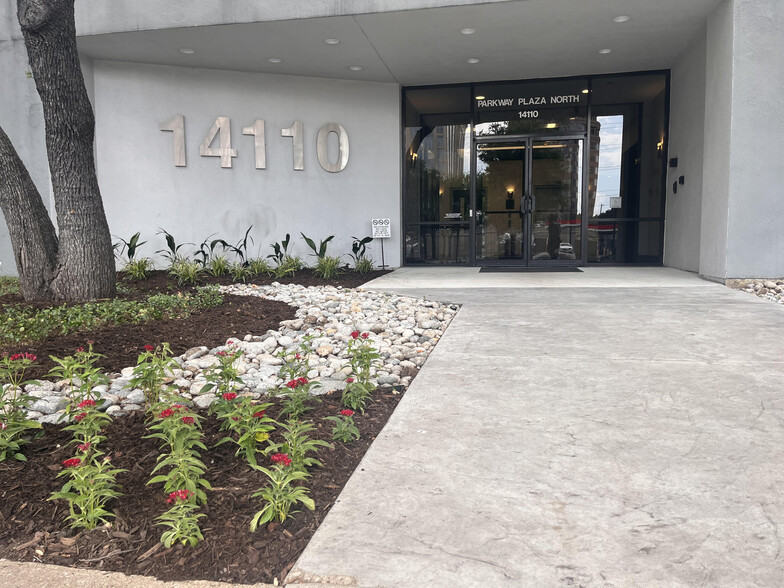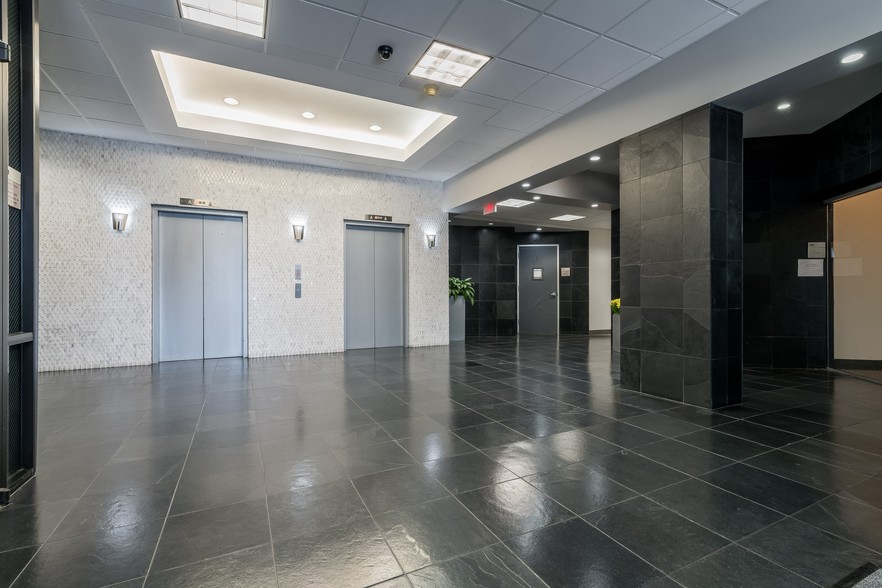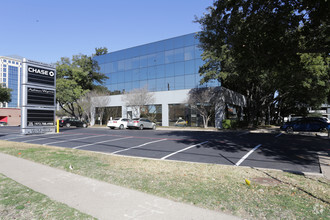
This feature is unavailable at the moment.
We apologize, but the feature you are trying to access is currently unavailable. We are aware of this issue and our team is working hard to resolve the matter.
Please check back in a few minutes. We apologize for the inconvenience.
- LoopNet Team
thank you

Your email has been sent!
Parkway Plaza I 14110 N Dallas Pky
820 - 21,073 SF of Space Available in Dallas, TX 75254



Highlights
- Roadside monument signage available
- Plenty of restaurants and retail stores within walking distance
- Private security on-site
- Tons of natural light!
- Property management on-site
- Walking distance to the Galleria
all available spaces(6)
Display Rent as
- Space
- Size
- Term
- Rent
- Space Use
- Condition
- Available
Office suite featuring four private offices, a second entrance accessible directly from the parking lot, a welcoming reception area, and a spacious supply closet for organizational needs.
- Listed lease rate plus proportional share of electrical cost
- 3 Private Offices
- Central Air and Heating
- Security System
- Corner Space
- Display Window
- Street level retail space on Spring Valley
- Fits 3 - 9 People
- Space is in Excellent Condition
- Reception Area
- Closed Circuit Television Monitoring (CCTV)
- Natural Light
- Smoke Detector
- Private exterior entrance
This office features a modern reception area, a private office with expansive windows for focused work, and an open collaboration space designed for teamwork and creativity.
- Listed lease rate plus proportional share of electrical cost
- Mostly Open Floor Plan Layout
- 1 Private Office
- Partially Built-Out as Standard Office
- Fits 3 - 9 People
- Space is in Excellent Condition
Charming office suite featuring a spacious open area, two private offices, and one office equipped with a sink for added convenience.
- Listed lease rate plus proportional share of electrical cost
- Mostly Open Floor Plan Layout
- 2 Private Offices
- Partially Built-Out as Standard Office
- Fits 8 - 20 People
- Space is in Excellent Condition
Our modern office suite featuring three private offices for focused work, a spacious supply room for efficient organization, and an open reception area designed for welcoming guests.
- Listed lease rate plus proportional share of electrical cost
- Fits 3 - 6 People
- 3 Workstations
- Fully Built-Out as Standard Office
- 3 Private Offices
- Space is in Excellent Condition
Our spacious office suite featuring a large private office for executive use, an expansive open area with a convenient sink, and a generously-sized supply room for optimal storage and organization.
- Listed lease rate plus proportional share of electrical cost
- Mostly Open Floor Plan Layout
- 1 Private Office
- Fully Built-Out as Standard Office
- Fits 2 - 7 People
- 3 Workstations
Perfect for a single floor tenant seeking lots of natural light, open space, as well as private offices and reception. This space also has magnetic key card/fob access both in the elevator for the 3rd floor and inside the space. Features tons of private offices, private restrooms and open aeras for workstations.
- Listed lease rate plus proportional share of electrical cost
- Mostly Open Floor Plan Layout
- 15 Private Offices
- 30 Workstations
- High End Trophy Space
- Elevator Access
- Natural Light
- Fully Built-Out as Standard Office
- Fits 25 - 100 People
- 2 Conference Rooms
- Finished Ceilings: 8 ft 6 in - 9 ft 6 in
- Central Air and Heating
- Security System
- Wheelchair Accessible
| Space | Size | Term | Rent | Space Use | Condition | Available |
| 1st Floor, Ste 160 | 1,201 SF | Negotiable | £14.22 /SF/PA £1.19 /SF/MO £153.06 /m²/PA £12.76 /m²/MO £17,078 /PA £1,423 /MO | Office/Retail | Spec Suite | 30 Days |
| 2nd Floor, Ste 200 | 1,099 SF | Negotiable | £13.43 /SF/PA £1.12 /SF/MO £144.56 /m²/PA £12.05 /m²/MO £14,760 /PA £1,230 /MO | Office | Partial Build-Out | 30 Days |
| 2nd Floor, Ste 260 | 3,155 SF | Negotiable | £13.43 /SF/PA £1.12 /SF/MO £144.56 /m²/PA £12.05 /m²/MO £42,372 /PA £3,531 /MO | Office | Partial Build-Out | 30 Days |
| 2nd Floor, Ste 280 | 820 SF | Negotiable | £13.43 /SF/PA £1.12 /SF/MO £144.56 /m²/PA £12.05 /m²/MO £11,013 /PA £917.73 /MO | Office | Full Build-Out | 30 Days |
| 2nd Floor, Ste 295 | 878 SF | Negotiable | £13.43 /SF/PA £1.12 /SF/MO £144.56 /m²/PA £12.05 /m²/MO £11,792 /PA £982.64 /MO | Office | Full Build-Out | 30 Days |
| 3rd Floor, Ste 300 | 13,920 SF | Negotiable | £13.43 /SF/PA £1.12 /SF/MO £144.56 /m²/PA £12.05 /m²/MO £186,948 /PA £15,579 /MO | Office | Full Build-Out | 30 Days |
1st Floor, Ste 160
| Size |
| 1,201 SF |
| Term |
| Negotiable |
| Rent |
| £14.22 /SF/PA £1.19 /SF/MO £153.06 /m²/PA £12.76 /m²/MO £17,078 /PA £1,423 /MO |
| Space Use |
| Office/Retail |
| Condition |
| Spec Suite |
| Available |
| 30 Days |
2nd Floor, Ste 200
| Size |
| 1,099 SF |
| Term |
| Negotiable |
| Rent |
| £13.43 /SF/PA £1.12 /SF/MO £144.56 /m²/PA £12.05 /m²/MO £14,760 /PA £1,230 /MO |
| Space Use |
| Office |
| Condition |
| Partial Build-Out |
| Available |
| 30 Days |
2nd Floor, Ste 260
| Size |
| 3,155 SF |
| Term |
| Negotiable |
| Rent |
| £13.43 /SF/PA £1.12 /SF/MO £144.56 /m²/PA £12.05 /m²/MO £42,372 /PA £3,531 /MO |
| Space Use |
| Office |
| Condition |
| Partial Build-Out |
| Available |
| 30 Days |
2nd Floor, Ste 280
| Size |
| 820 SF |
| Term |
| Negotiable |
| Rent |
| £13.43 /SF/PA £1.12 /SF/MO £144.56 /m²/PA £12.05 /m²/MO £11,013 /PA £917.73 /MO |
| Space Use |
| Office |
| Condition |
| Full Build-Out |
| Available |
| 30 Days |
2nd Floor, Ste 295
| Size |
| 878 SF |
| Term |
| Negotiable |
| Rent |
| £13.43 /SF/PA £1.12 /SF/MO £144.56 /m²/PA £12.05 /m²/MO £11,792 /PA £982.64 /MO |
| Space Use |
| Office |
| Condition |
| Full Build-Out |
| Available |
| 30 Days |
3rd Floor, Ste 300
| Size |
| 13,920 SF |
| Term |
| Negotiable |
| Rent |
| £13.43 /SF/PA £1.12 /SF/MO £144.56 /m²/PA £12.05 /m²/MO £186,948 /PA £15,579 /MO |
| Space Use |
| Office |
| Condition |
| Full Build-Out |
| Available |
| 30 Days |
1st Floor, Ste 160
| Size | 1,201 SF |
| Term | Negotiable |
| Rent | £14.22 /SF/PA |
| Space Use | Office/Retail |
| Condition | Spec Suite |
| Available | 30 Days |
Office suite featuring four private offices, a second entrance accessible directly from the parking lot, a welcoming reception area, and a spacious supply closet for organizational needs.
- Listed lease rate plus proportional share of electrical cost
- Fits 3 - 9 People
- 3 Private Offices
- Space is in Excellent Condition
- Central Air and Heating
- Reception Area
- Security System
- Closed Circuit Television Monitoring (CCTV)
- Corner Space
- Natural Light
- Display Window
- Smoke Detector
- Street level retail space on Spring Valley
- Private exterior entrance
2nd Floor, Ste 200
| Size | 1,099 SF |
| Term | Negotiable |
| Rent | £13.43 /SF/PA |
| Space Use | Office |
| Condition | Partial Build-Out |
| Available | 30 Days |
This office features a modern reception area, a private office with expansive windows for focused work, and an open collaboration space designed for teamwork and creativity.
- Listed lease rate plus proportional share of electrical cost
- Partially Built-Out as Standard Office
- Mostly Open Floor Plan Layout
- Fits 3 - 9 People
- 1 Private Office
- Space is in Excellent Condition
2nd Floor, Ste 260
| Size | 3,155 SF |
| Term | Negotiable |
| Rent | £13.43 /SF/PA |
| Space Use | Office |
| Condition | Partial Build-Out |
| Available | 30 Days |
Charming office suite featuring a spacious open area, two private offices, and one office equipped with a sink for added convenience.
- Listed lease rate plus proportional share of electrical cost
- Partially Built-Out as Standard Office
- Mostly Open Floor Plan Layout
- Fits 8 - 20 People
- 2 Private Offices
- Space is in Excellent Condition
2nd Floor, Ste 280
| Size | 820 SF |
| Term | Negotiable |
| Rent | £13.43 /SF/PA |
| Space Use | Office |
| Condition | Full Build-Out |
| Available | 30 Days |
Our modern office suite featuring three private offices for focused work, a spacious supply room for efficient organization, and an open reception area designed for welcoming guests.
- Listed lease rate plus proportional share of electrical cost
- Fully Built-Out as Standard Office
- Fits 3 - 6 People
- 3 Private Offices
- 3 Workstations
- Space is in Excellent Condition
2nd Floor, Ste 295
| Size | 878 SF |
| Term | Negotiable |
| Rent | £13.43 /SF/PA |
| Space Use | Office |
| Condition | Full Build-Out |
| Available | 30 Days |
Our spacious office suite featuring a large private office for executive use, an expansive open area with a convenient sink, and a generously-sized supply room for optimal storage and organization.
- Listed lease rate plus proportional share of electrical cost
- Fully Built-Out as Standard Office
- Mostly Open Floor Plan Layout
- Fits 2 - 7 People
- 1 Private Office
- 3 Workstations
3rd Floor, Ste 300
| Size | 13,920 SF |
| Term | Negotiable |
| Rent | £13.43 /SF/PA |
| Space Use | Office |
| Condition | Full Build-Out |
| Available | 30 Days |
Perfect for a single floor tenant seeking lots of natural light, open space, as well as private offices and reception. This space also has magnetic key card/fob access both in the elevator for the 3rd floor and inside the space. Features tons of private offices, private restrooms and open aeras for workstations.
- Listed lease rate plus proportional share of electrical cost
- Fully Built-Out as Standard Office
- Mostly Open Floor Plan Layout
- Fits 25 - 100 People
- 15 Private Offices
- 2 Conference Rooms
- 30 Workstations
- Finished Ceilings: 8 ft 6 in - 9 ft 6 in
- High End Trophy Space
- Central Air and Heating
- Elevator Access
- Security System
- Natural Light
- Wheelchair Accessible
Property Overview
Parkway Plaza I & II is a two-building top tier Class B property conveniently located at the intersection of Spring Valley Road and the Dallas North Parkway. In the heart of the North Dallas submarket, it is in close proximity to the Galleria and some of Dallas’ most popular and high-end hotels, retail and fine dining establishments. Parkway Plaza I & II boasts convenient access to George Bush Turnpike, LBJ Freeway and The Galleria.
- 24 Hour Access
- Banking
- Controlled Access
- Conferencing Facility
- Food Service
- Property Manager on Site
- Security System
- Signage
- Central Heating
- Suspended Ceilings
- Monument Signage
- Air Conditioning
- Fiber Optic Internet
PROPERTY FACTS
Presented by

Parkway Plaza I | 14110 N Dallas Pky
Hmm, there seems to have been an error sending your message. Please try again.
Thanks! Your message was sent.













