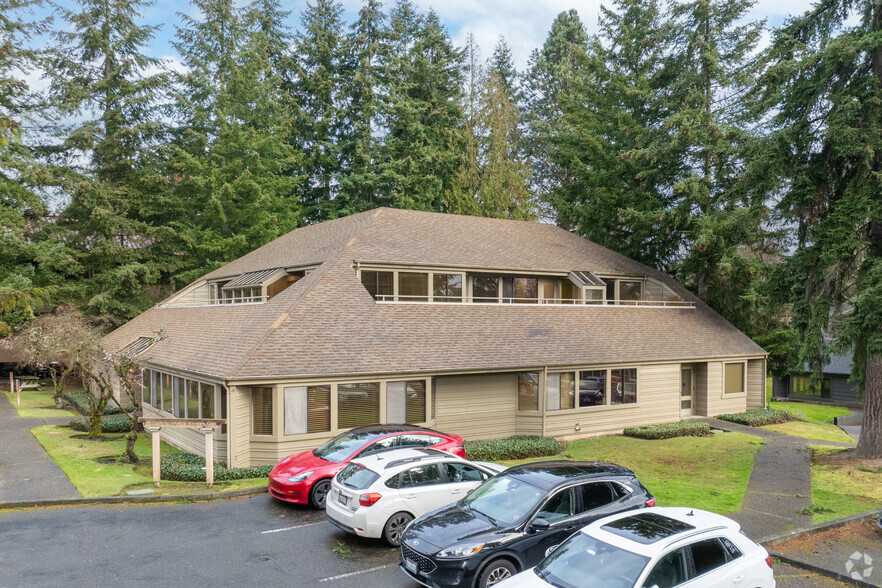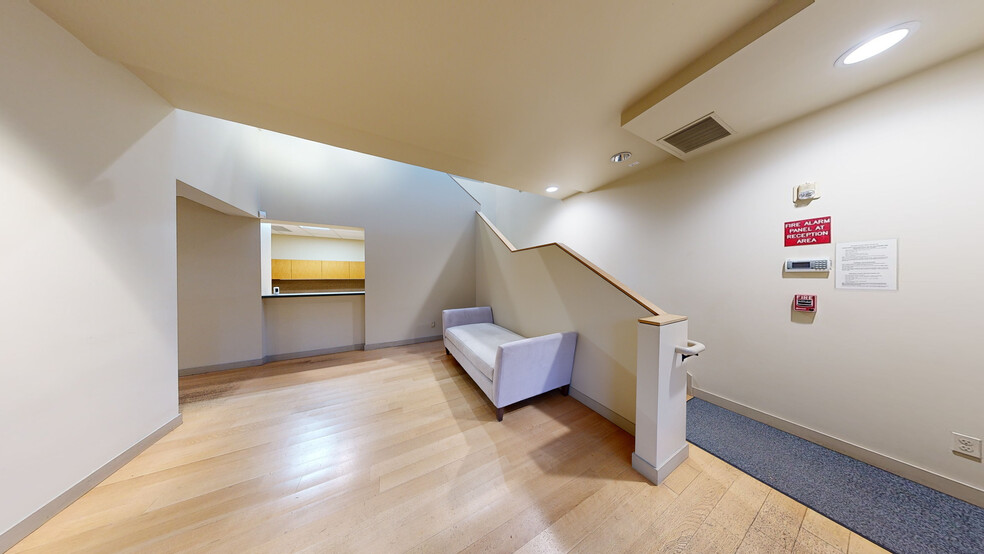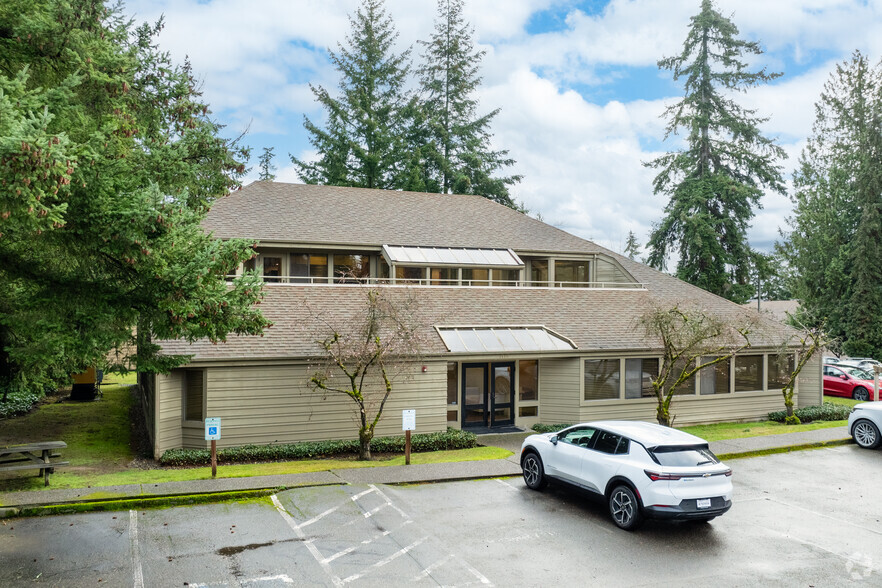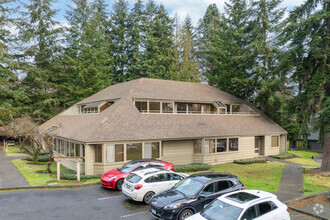
This feature is unavailable at the moment.
We apologize, but the feature you are trying to access is currently unavailable. We are aware of this issue and our team is working hard to resolve the matter.
Please check back in a few minutes. We apologize for the inconvenience.
- LoopNet Team
thank you

Your email has been sent!
Pacific Office Park 1416 112th Ave NE
746 - 9,202 SF of Office Space Available in Bellevue, WA 98004



Highlights
- Pacific Office Park offers a small to large space within a professional office building in the Bellevue Medical Corridor.
- Well-maintained two-story wood-frame structure with private offices, open workspaces, basement storage, and ample parking.
- Benefit from excellent visibility with frontage and signage on 112th Avenue NE and the proximity to top corporate and retail hubs.
- Prime location with easy access to State Route 520, Interstate 405, light rail at Wilburton Station, and Downtown Bellevue amenities.
all available spaces(3)
Display Rent as
- Space
- Size
- Term
- Rent
- Space Use
- Condition
- Available
- Lease rate does not include utilities, property expenses or building services
- Mostly Open Floor Plan Layout
- Can be combined with additional space(s) for up to 9,202 SF of adjacent space
- Fully Built-Out as Standard Office
- Fits 14 - 44 People
This suite has a basement with 8-foot ceilings.
- Lease rate does not include utilities, property expenses or building services
- Mostly Open Floor Plan Layout
- Can be combined with additional space(s) for up to 9,202 SF of adjacent space
- Fully Built-Out as Standard Office
- Fits 2 - 6 People
This suite has two balcony spaces: a west balcony with 479 square feet and a south balcony with 526 square feet.
- Lease rate does not include utilities, property expenses or building services
- Mostly Open Floor Plan Layout
- Can be combined with additional space(s) for up to 9,202 SF of adjacent space
- Fully Built-Out as Standard Office
- Fits 8 - 25 People
| Space | Size | Term | Rent | Space Use | Condition | Available |
| 1st Floor, Ste 100 | 5,379 SF | Negotiable | £23.98 /SF/PA £2.00 /SF/MO £128,986 /PA £10,749 /MO | Office | Full Build-Out | Now |
| 1st Floor, Ste A | 746 SF | Negotiable | £23.98 /SF/PA £2.00 /SF/MO £17,889 /PA £1,491 /MO | Office | Full Build-Out | Now |
| 2nd Floor, Ste 200 | 3,077 SF | Negotiable | £23.98 /SF/PA £2.00 /SF/MO £73,785 /PA £6,149 /MO | Office | Full Build-Out | Now |
1st Floor, Ste 100
| Size |
| 5,379 SF |
| Term |
| Negotiable |
| Rent |
| £23.98 /SF/PA £2.00 /SF/MO £128,986 /PA £10,749 /MO |
| Space Use |
| Office |
| Condition |
| Full Build-Out |
| Available |
| Now |
1st Floor, Ste A
| Size |
| 746 SF |
| Term |
| Negotiable |
| Rent |
| £23.98 /SF/PA £2.00 /SF/MO £17,889 /PA £1,491 /MO |
| Space Use |
| Office |
| Condition |
| Full Build-Out |
| Available |
| Now |
2nd Floor, Ste 200
| Size |
| 3,077 SF |
| Term |
| Negotiable |
| Rent |
| £23.98 /SF/PA £2.00 /SF/MO £73,785 /PA £6,149 /MO |
| Space Use |
| Office |
| Condition |
| Full Build-Out |
| Available |
| Now |
1st Floor, Ste 100
| Size | 5,379 SF |
| Term | Negotiable |
| Rent | £23.98 /SF/PA |
| Space Use | Office |
| Condition | Full Build-Out |
| Available | Now |
- Lease rate does not include utilities, property expenses or building services
- Fully Built-Out as Standard Office
- Mostly Open Floor Plan Layout
- Fits 14 - 44 People
- Can be combined with additional space(s) for up to 9,202 SF of adjacent space
1st Floor, Ste A
| Size | 746 SF |
| Term | Negotiable |
| Rent | £23.98 /SF/PA |
| Space Use | Office |
| Condition | Full Build-Out |
| Available | Now |
This suite has a basement with 8-foot ceilings.
- Lease rate does not include utilities, property expenses or building services
- Fully Built-Out as Standard Office
- Mostly Open Floor Plan Layout
- Fits 2 - 6 People
- Can be combined with additional space(s) for up to 9,202 SF of adjacent space
2nd Floor, Ste 200
| Size | 3,077 SF |
| Term | Negotiable |
| Rent | £23.98 /SF/PA |
| Space Use | Office |
| Condition | Full Build-Out |
| Available | Now |
This suite has two balcony spaces: a west balcony with 479 square feet and a south balcony with 526 square feet.
- Lease rate does not include utilities, property expenses or building services
- Fully Built-Out as Standard Office
- Mostly Open Floor Plan Layout
- Fits 8 - 25 People
- Can be combined with additional space(s) for up to 9,202 SF of adjacent space
Property Overview
Nestled in the heart of Bellevue, Washington, Pacific Office Park at 1416 112th Avenue offers a rare leasing opportunity for officegoers. This 9,202-square-foot, two-story professional office building is a testament to the long-standing quality and meticulous upkeep. The property features a harmonious blend of private offices and open workspaces, making it adaptable to a variety of professional uses. Thanks to an extra yard area, this offering has the added potential for conversion into a daycare facility, Additional building amenities include basement storage, upgraded new LED lighting, and regular maintenance, including roof and gutter cleaning and pressure washing before any repair work. Parking is a breeze at Pacific Office Park, with two second-floor parking decks offering free surface parking at a generous 4/1,000 square feet parking ratio. This well-maintained wood-frame structure is positioned to stand out and boasts excellent visibility with frontage and signage on 112th Avenue NE. Located at the edge of Downtown Bellevue, the property has fantastic access to State Route 520, Interstate 405, and light rail at nearby Wilburton Station. The surrounding area offers a balance of convenience and lifestyle, with nearby shopping hubs like the Design Market and Spring District, retailers such as Trader Joe’s and Whole Foods, and proximity to Overlake Medical Center. Corporate neighbors, including Kaiser Permanente, Google South, and Bellevue City Hall, create a dynamic professional environment. Pacific Office Park is at the epicenter of Bellevue's growth and opportunity, ideally situated in the Bellevue Medical Corridor.
- 24 Hour Access
- Signage
- Balcony
PROPERTY FACTS
Marketing Brochure
Nearby Amenities
Restaurants |
|||
|---|---|---|---|
| Hidden Valley Health | Deli | £ | 7 min walk |
| Rolls And Rolls Sushi | Japanese | £££ | 6 min walk |
| French Bakery | Bakery | £ | 8 min walk |
| Tokyo Steak House | Steak | £££ | 8 min walk |
| Whiskey by John Howie | Steakhouse | £££££ | 11 min walk |
| Subway | - | - | 11 min walk |
| Starbucks | Cafe | £ | 11 min walk |
| Jimmy John's | Fast Food | £ | 13 min walk |
| Panera Bread | - | - | 15 min walk |
| Market Fresh | - | - | 16 min walk |
Retail |
||
|---|---|---|
| F45 | Fitness | 6 min walk |
| Sola Salon Studios | Salon/Barber/Spa | 8 min walk |
| Life Time Athletic | Fitness | 11 min walk |
| Louis Vuitton | Unisex Apparel | 11 min walk |
| Omega | Jewellery/Watches | 11 min walk |
| Gucci | Other Retail | 11 min walk |
| Dogtopia | Animal Care/Groom | 12 min walk |
| Ethan Allen | Furniture/Mattress | 12 min walk |
| Whole Foods Market | Supermarket | 14 min walk |
| [solidcore] | Fitness | 16 min walk |
Hotels |
|
|---|---|
| Hilton Garden Inn |
254 rooms
3 min drive
|
| Courtyard |
253 rooms
2 min drive
|
| AC Hotels by Marriott |
234 rooms
4 min drive
|
| Hyatt Regency |
731 rooms
4 min drive
|
About Bellevue
Bellevue is one of the Eastside's premier cities, with high-end homes and some of the region’s best schools. As a result, many companies set up their offices in the area’s suburban office nodes east of Interstate 405 and close to the Bel-Red Corridor. Notable tenants in the area include Facebook in the Spring District, and smaller companies like Coinstar Inc and Crystal Dynamics, which both have sizable spaces at Ridgewood Corporate Square in Wilburton.
The future of Bellevue looks promising, especially with Amazon and Facebook committing to millions of square feet throughout the city. Light rail will also add to the area’s appeal, with service expected to commence in 2023. Passengers from Seattle will be able to reach the area in less than a half hour, making workplaces accessible to those across the region.
Like other Eastside office markets, space is hard to come by in suburban pockets of Bellevue. Rents are lower than other Bellevue office nodes like Downtown Bellevue, making the area highly desirable for tenants of all sizes.
Leasing Agent
Troy Gessel, Principal
Troy brings over 30 years of expertise in commercial real estate to Lee & Associates. Prior to joining Lee, Troy was a principal and founding partner at AGM, Inc., a Pacific Northwest commercial real estate and investment firm where he created a portfolio of over $500 million in acquired assets and raised over $100 million in equity. Troy started this firm with his partner after successful careers at Colliers Macaulay Nicolls and Pacific Real Estate partners.
With a vision to expand their focus, Gessel and his partner acquired Phillips Real Estate, a 40-year-old Pacific Northwest property management firm. The new partnership launched a combined portfolio of Commercial (AGM commercial portfolio), Multifamily, HOA | Community Association, and Residential assets.
With the association to Lee, Troy has created a partnership which benefits his clients by providing the power and resources of a larger corporation, and the personal attention of a smaller firm. Both have allowed Troy to better continue his focus on real estate investments through a full-service approach, all combined under the banner of Lee & Associates.
Gessel’s business acumen and passion for commercial real estate is complemented by his close friendships and personal ties with the Eastside community. Gessel and his wife of over 25 years, Elizabeth, have two children and are active in social and philanthropic circles in both Seattle and Los Angeles.
Presented by

Pacific Office Park | 1416 112th Ave NE
Hmm, there seems to have been an error sending your message. Please try again.
Thanks! Your message was sent.



