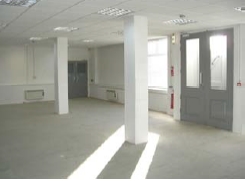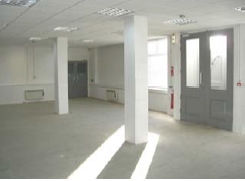142 Old Shoreham Rd 287 - 1,194 SF of Office Space Available in Hove BN3 7BD

HIGHLIGHTS
- The property is situated on the southern side of Old Shoreham close between the junctions of Sackville Road & Newtown Road
- Both the A27 & A23 area few minutes drive away with access along the coast & to Gatwick & London
- Hove Station is only a short walk away, whilst the property has great access to bus stops
ALL AVAILABLE SPACES(2)
Display Rent as
- SPACE
- SIZE
- TERM
- RENT
- SPACE USE
- CONDITION
- AVAILABLE
The office space is arranged at ground floor level & can be accessed via either the main communal entrance or its own side access where its 2 parking spaces (back to back arrangement) are located. The space comprises a large open plan space in addition to a further room with a recently installed feature skylight whilst the space also has its own kitchen (although please note this is separate to the main office & is required by other tenants for access to & fire escape). Features include carpeted, suspended ceilings with LED lighting & partially air conditioned.
- Use Class: E
- Fits 3 - 8 People
- Private Restrooms
- Drop Ceilings
- WC and staff facilities
- LED lighting
- Open Floor Plan Layout
- Can be combined with additional space(s) for up to 1,194 SF of adjacent space
- Fully Carpeted
- Energy Performance Rating - C
- Open plan office space
The office space is arranged at ground floor level & can be accessed via either the main communal entrance or its own side access where its 2 parking spaces (back to back arrangement) are located. The space comprises a large open plan space in addition to a further room with a recently installed feature skylight whilst the space also has its own kitchen (although please note this is separate to the main office & is required by other tenants for access to & fire escape). Features include carpeted, suspended ceilings with LED lighting & partially air conditioned.
- Use Class: E
- Fits 1 - 3 People
- Private Restrooms
- Drop Ceilings
- WC and staff facilities
- LED lighting
- Open Floor Plan Layout
- Can be combined with additional space(s) for up to 1,194 SF of adjacent space
- Fully Carpeted
- Energy Performance Rating - C
- Open plan office space
| Space | Size | Term | Rent | Space Use | Condition | Available |
| Ground, Ste Main | 907 SF | 5-6 Years | £15.58 /SF/PA | Office | - | Now |
| Ground, Ste Rear | 287 SF | 5-6 Years | £15.58 /SF/PA | Office | - | Now |
Ground, Ste Main
| Size |
| 907 SF |
| Term |
| 5-6 Years |
| Rent |
| £15.58 /SF/PA |
| Space Use |
| Office |
| Condition |
| - |
| Available |
| Now |
Ground, Ste Rear
| Size |
| 287 SF |
| Term |
| 5-6 Years |
| Rent |
| £15.58 /SF/PA |
| Space Use |
| Office |
| Condition |
| - |
| Available |
| Now |
PROPERTY OVERVIEW
The property is situated on the southern side of Old Shoreham close between the junctions of Sackville Road & Newtown Road & the opposite of the road of Hove Park. Hove Station is only a short walk away, whilst the property has great access to bus stops with access to both Brighton & Hove. In addition both the A27 & A23 area few minutes drive away with access along the coast & to Gatwick & London. Nearby occupiers on the Goldstone Retails Park include Nando's, Burger King & TK Maxx in addition to a number of local occupiers including deli's & cafes.
- Bus Route
- Security System
- Accent Lighting
- EPC - C
- Storage Space
- Air Conditioning
PROPERTY FACTS
SELECT TENANTS
- FLOOR
- TENANT NAME
- INDUSTRY
- Unknown
- Antuk Ltd
- -
- 1st
- Seico Insurance and Mortgages
- Professional, Scientific, and Technical Services






