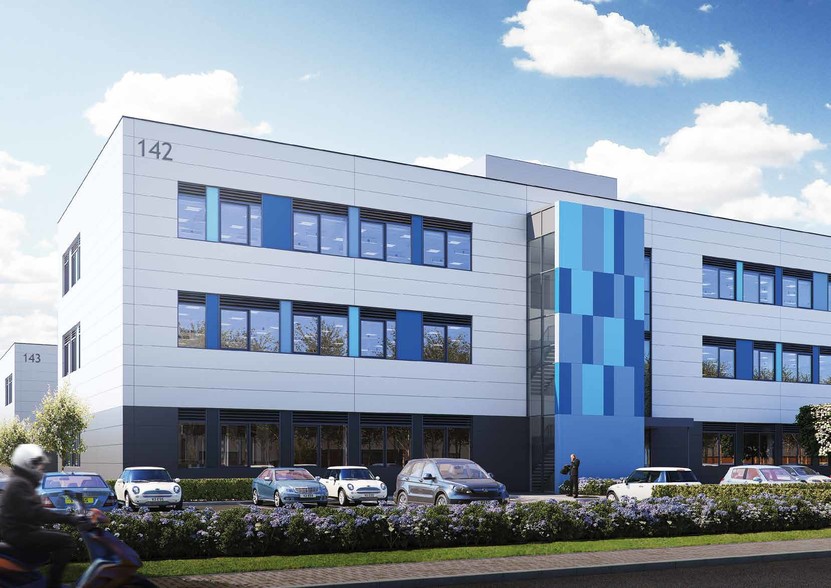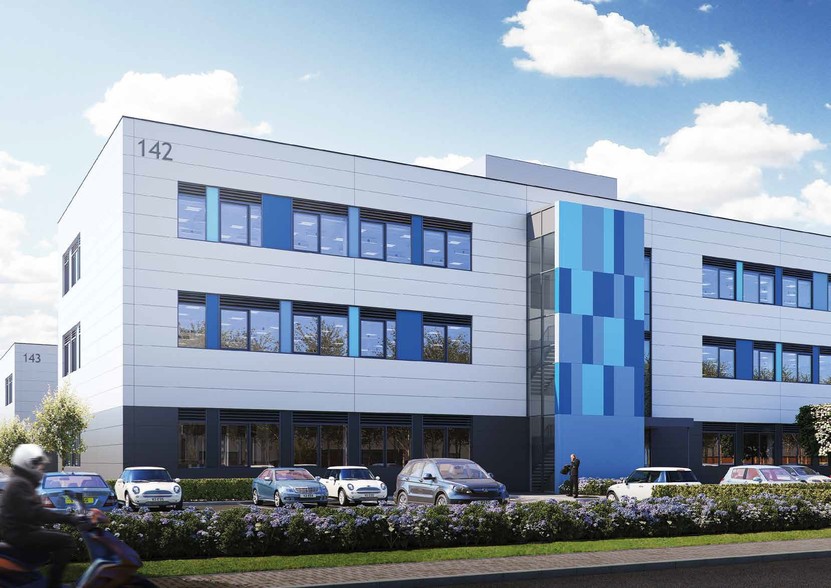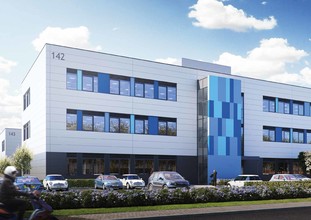
This feature is unavailable at the moment.
We apologize, but the feature you are trying to access is currently unavailable. We are aware of this issue and our team is working hard to resolve the matter.
Please check back in a few minutes. We apologize for the inconvenience.
- LoopNet Team
thank you

Your email has been sent!
142 Park Dr
4,628 - 22,857 SF of 4-Star Office Space Available in Milton OX14 4SR


Highlights
- Situated in a key regional science park
- Good rail and road links
- BREEAM ‘Excellent’
all available spaces(3)
Display Rent as
- Space
- Size
- Term
- Rent
- Space Use
- Condition
- Available
Completed in 2017, 142 Park Drive offers fully fitted lab and write up space on one of the UK's premier science parks. The space offers tenants flexible accommodation which spans throughout the ground, first and second floors. With a mix of wet and dry rooms, conference rooms, break-out areas and a staff dining area, the current occupiers have equipped the space to exacting laboratory standards and the equipment is of significant value. Inventory available upon request.
- Use Class: E
- Mostly Open Floor Plan Layout
- Plug & Play
- Central Air Conditioning
- CL2+ labs and write up space
- LED lighting and Air conditioned
- Fully Built-Out as Professional Services Office
- Fits 34 - 109 People
- Can be combined with additional space(s) for up to 22,857 SF of adjacent space
- Energy Performance Rating - B
- High quality plug and play fit out
Completed in 2017, 142 Park Drive offers fully fitted lab and write up space on one of the UK's premier science parks. The space offers tenants flexible accommodation which spans throughout the ground, first and second floors. With a mix of wet and dry rooms, conference rooms, break-out areas and a staff dining area, the current occupiers have equipped the space to exacting laboratory standards and the equipment is of significant value. Inventory available upon request.
- Use Class: E
- Mostly Open Floor Plan Layout
- Plug & Play
- Central Air Conditioning
- CL2+ labs and write up space
- LED lighting and Air conditioned
- Fully Built-Out as Professional Services Office
- Fits 12 - 38 People
- Can be combined with additional space(s) for up to 22,857 SF of adjacent space
- Energy Performance Rating - B
- High quality plug and play fit out
Completed in 2017, 142 Park Drive offers fully fitted lab and write up space on one of the UK's premier science parks. The space offers tenants flexible accommodation which spans throughout the ground, first and second floors. With a mix of wet and dry rooms, conference rooms, break-out areas and a staff dining area, the current occupiers have equipped the space to exacting laboratory standards and the equipment is of significant value. Inventory available upon request.
- Use Class: E
- Mostly Open Floor Plan Layout
- Plug & Play
- Central Air Conditioning
- CL2+ labs and write up space
- LED lighting and Air conditioned
- Fully Built-Out as Professional Services Office
- Fits 12 - 38 People
- Can be combined with additional space(s) for up to 22,857 SF of adjacent space
- Energy Performance Rating - B
- High quality plug and play fit out
| Space | Size | Term | Rent | Space Use | Condition | Available |
| Ground, Ste A | 13,600 SF | Negotiable | £28.00 /SF/PA £2.33 /SF/MO £301.39 /m²/PA £25.12 /m²/MO £380,800 /PA £31,733 /MO | Office | Full Build-Out | 30 Days |
| 1st Floor, Ste A | 4,629 SF | Negotiable | £28.00 /SF/PA £2.33 /SF/MO £301.39 /m²/PA £25.12 /m²/MO £129,612 /PA £10,801 /MO | Office | Full Build-Out | 30 Days |
| 2nd Floor, Ste A | 4,628 SF | Negotiable | £28.00 /SF/PA £2.33 /SF/MO £301.39 /m²/PA £25.12 /m²/MO £129,584 /PA £10,799 /MO | Office | Full Build-Out | 30 Days |
Ground, Ste A
| Size |
| 13,600 SF |
| Term |
| Negotiable |
| Rent |
| £28.00 /SF/PA £2.33 /SF/MO £301.39 /m²/PA £25.12 /m²/MO £380,800 /PA £31,733 /MO |
| Space Use |
| Office |
| Condition |
| Full Build-Out |
| Available |
| 30 Days |
1st Floor, Ste A
| Size |
| 4,629 SF |
| Term |
| Negotiable |
| Rent |
| £28.00 /SF/PA £2.33 /SF/MO £301.39 /m²/PA £25.12 /m²/MO £129,612 /PA £10,801 /MO |
| Space Use |
| Office |
| Condition |
| Full Build-Out |
| Available |
| 30 Days |
2nd Floor, Ste A
| Size |
| 4,628 SF |
| Term |
| Negotiable |
| Rent |
| £28.00 /SF/PA £2.33 /SF/MO £301.39 /m²/PA £25.12 /m²/MO £129,584 /PA £10,799 /MO |
| Space Use |
| Office |
| Condition |
| Full Build-Out |
| Available |
| 30 Days |
Ground, Ste A
| Size | 13,600 SF |
| Term | Negotiable |
| Rent | £28.00 /SF/PA |
| Space Use | Office |
| Condition | Full Build-Out |
| Available | 30 Days |
Completed in 2017, 142 Park Drive offers fully fitted lab and write up space on one of the UK's premier science parks. The space offers tenants flexible accommodation which spans throughout the ground, first and second floors. With a mix of wet and dry rooms, conference rooms, break-out areas and a staff dining area, the current occupiers have equipped the space to exacting laboratory standards and the equipment is of significant value. Inventory available upon request.
- Use Class: E
- Fully Built-Out as Professional Services Office
- Mostly Open Floor Plan Layout
- Fits 34 - 109 People
- Plug & Play
- Can be combined with additional space(s) for up to 22,857 SF of adjacent space
- Central Air Conditioning
- Energy Performance Rating - B
- CL2+ labs and write up space
- High quality plug and play fit out
- LED lighting and Air conditioned
1st Floor, Ste A
| Size | 4,629 SF |
| Term | Negotiable |
| Rent | £28.00 /SF/PA |
| Space Use | Office |
| Condition | Full Build-Out |
| Available | 30 Days |
Completed in 2017, 142 Park Drive offers fully fitted lab and write up space on one of the UK's premier science parks. The space offers tenants flexible accommodation which spans throughout the ground, first and second floors. With a mix of wet and dry rooms, conference rooms, break-out areas and a staff dining area, the current occupiers have equipped the space to exacting laboratory standards and the equipment is of significant value. Inventory available upon request.
- Use Class: E
- Fully Built-Out as Professional Services Office
- Mostly Open Floor Plan Layout
- Fits 12 - 38 People
- Plug & Play
- Can be combined with additional space(s) for up to 22,857 SF of adjacent space
- Central Air Conditioning
- Energy Performance Rating - B
- CL2+ labs and write up space
- High quality plug and play fit out
- LED lighting and Air conditioned
2nd Floor, Ste A
| Size | 4,628 SF |
| Term | Negotiable |
| Rent | £28.00 /SF/PA |
| Space Use | Office |
| Condition | Full Build-Out |
| Available | 30 Days |
Completed in 2017, 142 Park Drive offers fully fitted lab and write up space on one of the UK's premier science parks. The space offers tenants flexible accommodation which spans throughout the ground, first and second floors. With a mix of wet and dry rooms, conference rooms, break-out areas and a staff dining area, the current occupiers have equipped the space to exacting laboratory standards and the equipment is of significant value. Inventory available upon request.
- Use Class: E
- Fully Built-Out as Professional Services Office
- Mostly Open Floor Plan Layout
- Fits 12 - 38 People
- Plug & Play
- Can be combined with additional space(s) for up to 22,857 SF of adjacent space
- Central Air Conditioning
- Energy Performance Rating - B
- CL2+ labs and write up space
- High quality plug and play fit out
- LED lighting and Air conditioned
Property Overview
The A34 (Milton Interchange), which connects immediately to the M4 (J13) and M40 (J8/9) provides direct access to Milton Park. Milton Park is conveniently connected by train, with Didcot Parkway taking just 12 minutes travel time to Oxford and roughly 40 minutes to London Paddington. Milton Park is an established Life Science cluster, which also benefits from the highly skilled Tech talent pool Tech within the Thames Valley region.
- Bio-Tech/ Lab Space
- Kitchen
- EPC - B
- Demised WC facilities
- Lift Access
- Open-Plan
- Air Conditioning
PROPERTY FACTS
Presented by

142 Park Dr
Hmm, there seems to have been an error sending your message. Please try again.
Thanks! Your message was sent.




