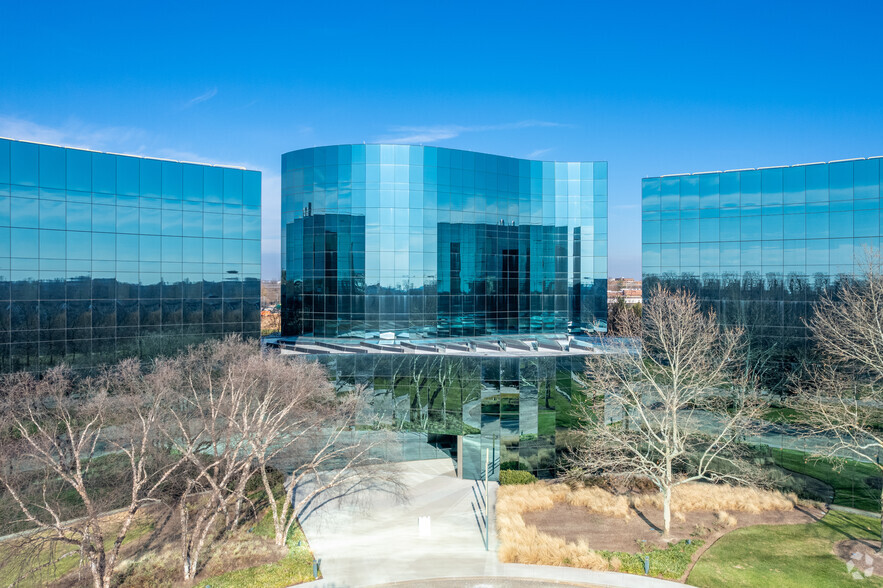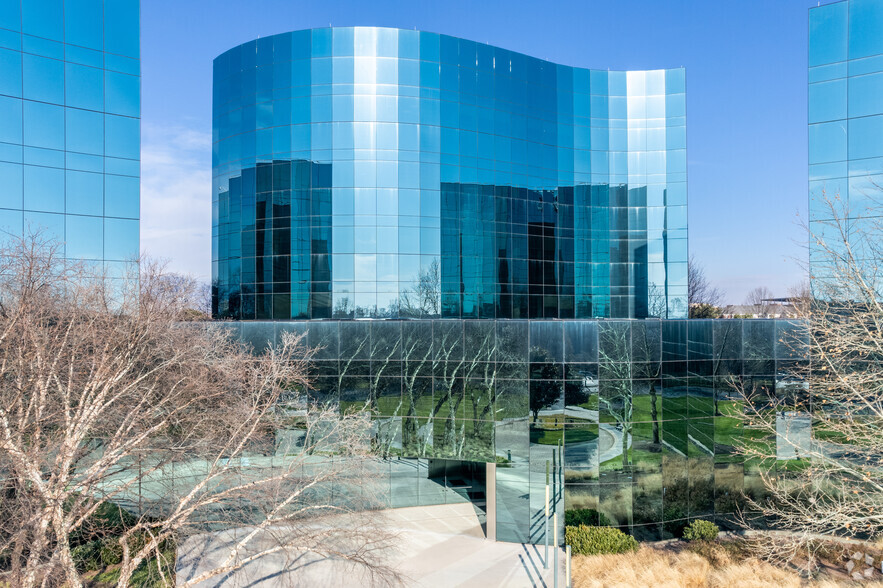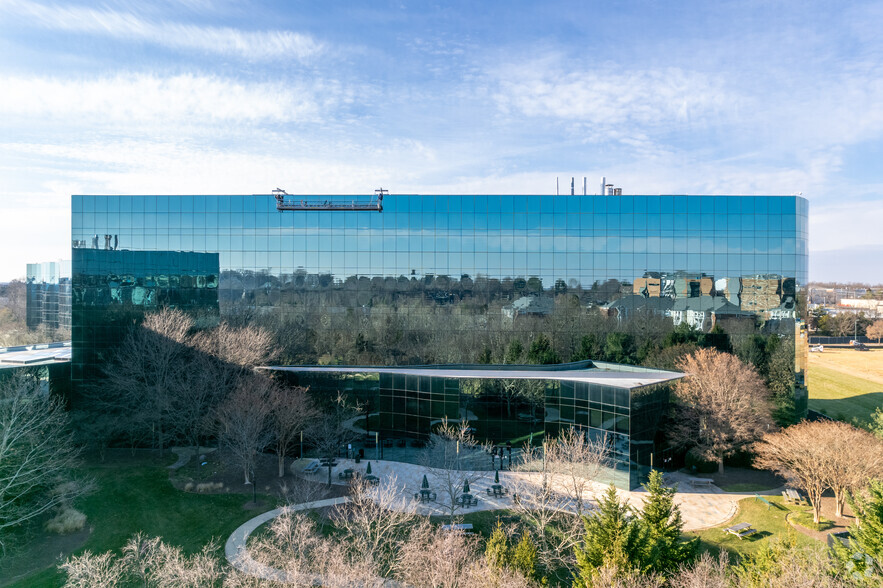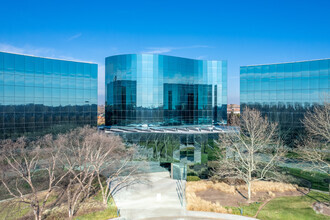
This feature is unavailable at the moment.
We apologize, but the feature you are trying to access is currently unavailable. We are aware of this issue and our team is working hard to resolve the matter.
Please check back in a few minutes. We apologize for the inconvenience.
- LoopNet Team
thank you

Your email has been sent!
Building B 14200 Shady Grove Rd
3,000 - 34,162 SF of 4-Star Office Space Available in Rockville, MD 20850



all available spaces(2)
Display Rent as
- Space
- Size
- Term
- Rent
- Space Use
- Condition
- Available
- Sublease space available from current tenant
- Fits 8 - 24 People
- Open Floor Plan Layout
- Sublease space available from current tenant
- Open Floor Plan Layout
- Fully Built-Out as Standard Office
- Fits 78 - 250 People
| Space | Size | Term | Rent | Space Use | Condition | Available |
| Basement | 3,000 SF | Negotiable | Upon Application Upon Application Upon Application Upon Application Upon Application Upon Application | Office | Shell Space | 30 Days |
| 1st Floor | 31,162 SF | Negotiable | Upon Application Upon Application Upon Application Upon Application Upon Application Upon Application | Office | Full Build-Out | 30 Days |
Basement
| Size |
| 3,000 SF |
| Term |
| Negotiable |
| Rent |
| Upon Application Upon Application Upon Application Upon Application Upon Application Upon Application |
| Space Use |
| Office |
| Condition |
| Shell Space |
| Available |
| 30 Days |
1st Floor
| Size |
| 31,162 SF |
| Term |
| Negotiable |
| Rent |
| Upon Application Upon Application Upon Application Upon Application Upon Application Upon Application |
| Space Use |
| Office |
| Condition |
| Full Build-Out |
| Available |
| 30 Days |
Basement
| Size | 3,000 SF |
| Term | Negotiable |
| Rent | Upon Application |
| Space Use | Office |
| Condition | Shell Space |
| Available | 30 Days |
- Sublease space available from current tenant
- Open Floor Plan Layout
- Fits 8 - 24 People
1st Floor
| Size | 31,162 SF |
| Term | Negotiable |
| Rent | Upon Application |
| Space Use | Office |
| Condition | Full Build-Out |
| Available | 30 Days |
- Sublease space available from current tenant
- Fully Built-Out as Standard Office
- Open Floor Plan Layout
- Fits 78 - 250 People
Property Overview
State of the Art Laboratory Headquarters Building Conference facilities, cafeteria, fitness center, data center and board room. Each building has a loading dock and freight elevator. Vivarium on site Start of the art cGMP bulk manufacturing facilities Easily accessible to I-270 & Intercounty Connector Prominent visible Rockville landmark located on Shady Grove Road
- Courtyard
- Signage
PROPERTY FACTS
Presented by

Building B | 14200 Shady Grove Rd
Hmm, there seems to have been an error sending your message. Please try again.
Thanks! Your message was sent.




