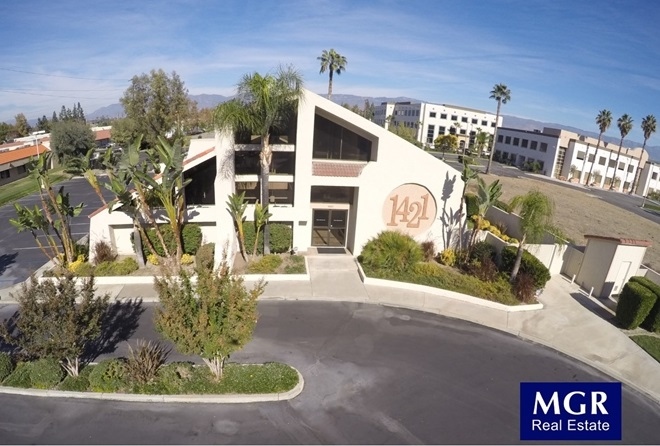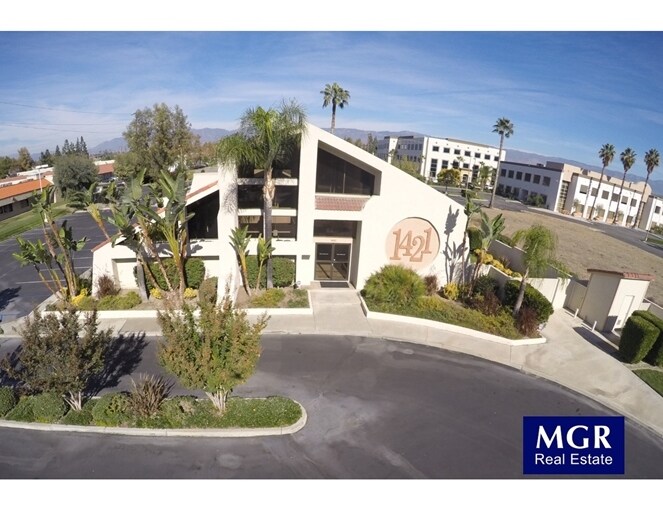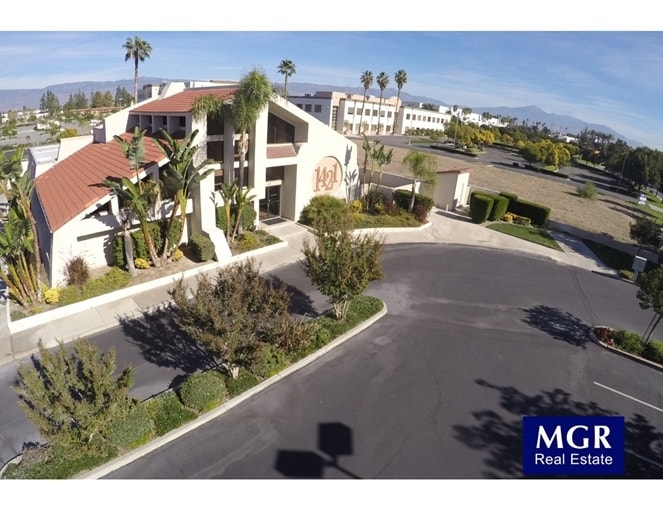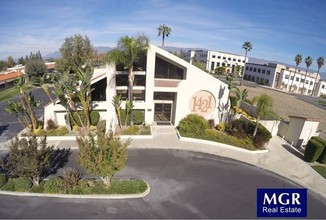
This feature is unavailable at the moment.
We apologize, but the feature you are trying to access is currently unavailable. We are aware of this issue and our team is working hard to resolve the matter.
Please check back in a few minutes. We apologize for the inconvenience.
- LoopNet Team
thank you

Your email has been sent!
1421 E. Cooley, Colton, CA 92324 1421 E Cooley Dr
300 - 2,806 SF of Office Space Available in Colton, CA 92324



Highlights
- Medical/Office Use
- Furnished Offices
- Easy to show! Short Notice OK !
- 38 paved parking spaces
- Private Grass/Picnic Area
all available spaces(4)
Display Rent as
- Space
- Size
- Term
- Rent
- Space Use
- Condition
- Available
Former Escrow and Call center.
- Rate includes utilities, building services and property expenses
- Mostly Open Floor Plan Layout
- Fully Built-Out as Standard Office
- 2 Private Offices
- Rate includes utilities, building services and property expenses
- Office intensive layout
- Fully Built-Out as Standard Office
Small executive suite, perfect for 1 to 3 people. Features common conference room and common breakroom.
- Rate includes utilities, building services and property expenses
- Finished Ceilings: 7 ft
- Open Floor Plan Layout
Small executive office, perfect for 1 to 3 people. Features common conference room and breakroom.
- Rate includes utilities, building services and property expenses
- Finished Ceilings: 7 ft
- Open Floor Plan Layout
| Space | Size | Term | Rent | Space Use | Condition | Available |
| 1st Floor, Ste 1 | 1,876 SF | 3-5 Years | £14.12 /SF/PA £1.18 /SF/MO £151.98 /m²/PA £12.66 /m²/MO £26,488 /PA £2,207 /MO | Office | Full Build-Out | Now |
| 1st Floor, Ste 2 | 300 SF | 3-5 Years | £14.12 /SF/PA £1.18 /SF/MO £151.98 /m²/PA £12.66 /m²/MO £4,236 /PA £352.98 /MO | Office | Full Build-Out | Now |
| 1st Floor, Ste 3 | 315 SF | 3-5 Years | £13.65 /SF/PA £1.14 /SF/MO £146.91 /m²/PA £12.24 /m²/MO £4,299 /PA £358.28 /MO | Office | Full Build-Out | Now |
| 1st Floor, Ste 6 | 315 SF | 3-5 Years | £13.65 /SF/PA £1.14 /SF/MO £146.91 /m²/PA £12.24 /m²/MO £4,299 /PA £358.28 /MO | Office | Full Build-Out | 30 Days |
1st Floor, Ste 1
| Size |
| 1,876 SF |
| Term |
| 3-5 Years |
| Rent |
| £14.12 /SF/PA £1.18 /SF/MO £151.98 /m²/PA £12.66 /m²/MO £26,488 /PA £2,207 /MO |
| Space Use |
| Office |
| Condition |
| Full Build-Out |
| Available |
| Now |
1st Floor, Ste 2
| Size |
| 300 SF |
| Term |
| 3-5 Years |
| Rent |
| £14.12 /SF/PA £1.18 /SF/MO £151.98 /m²/PA £12.66 /m²/MO £4,236 /PA £352.98 /MO |
| Space Use |
| Office |
| Condition |
| Full Build-Out |
| Available |
| Now |
1st Floor, Ste 3
| Size |
| 315 SF |
| Term |
| 3-5 Years |
| Rent |
| £13.65 /SF/PA £1.14 /SF/MO £146.91 /m²/PA £12.24 /m²/MO £4,299 /PA £358.28 /MO |
| Space Use |
| Office |
| Condition |
| Full Build-Out |
| Available |
| Now |
1st Floor, Ste 6
| Size |
| 315 SF |
| Term |
| 3-5 Years |
| Rent |
| £13.65 /SF/PA £1.14 /SF/MO £146.91 /m²/PA £12.24 /m²/MO £4,299 /PA £358.28 /MO |
| Space Use |
| Office |
| Condition |
| Full Build-Out |
| Available |
| 30 Days |
1st Floor, Ste 1
| Size | 1,876 SF |
| Term | 3-5 Years |
| Rent | £14.12 /SF/PA |
| Space Use | Office |
| Condition | Full Build-Out |
| Available | Now |
Former Escrow and Call center.
- Rate includes utilities, building services and property expenses
- Fully Built-Out as Standard Office
- Mostly Open Floor Plan Layout
- 2 Private Offices
1st Floor, Ste 2
| Size | 300 SF |
| Term | 3-5 Years |
| Rent | £14.12 /SF/PA |
| Space Use | Office |
| Condition | Full Build-Out |
| Available | Now |
- Rate includes utilities, building services and property expenses
- Fully Built-Out as Standard Office
- Office intensive layout
1st Floor, Ste 3
| Size | 315 SF |
| Term | 3-5 Years |
| Rent | £13.65 /SF/PA |
| Space Use | Office |
| Condition | Full Build-Out |
| Available | Now |
Small executive suite, perfect for 1 to 3 people. Features common conference room and common breakroom.
- Rate includes utilities, building services and property expenses
- Open Floor Plan Layout
- Finished Ceilings: 7 ft
1st Floor, Ste 6
| Size | 315 SF |
| Term | 3-5 Years |
| Rent | £13.65 /SF/PA |
| Space Use | Office |
| Condition | Full Build-Out |
| Available | 30 Days |
Small executive office, perfect for 1 to 3 people. Features common conference room and breakroom.
- Rate includes utilities, building services and property expenses
- Open Floor Plan Layout
- Finished Ceilings: 7 ft
Property Overview
Property has 38 paved parking spaces that gives the building an above standard ratio which will exceed the city code to accommodate medical / dental uses. The property also has a private grass/picnic area to accommodate its tenants. Just west of 215 FWY and south 10 FWY. Exit Washington off of 215 FWY go north on Mt. Vernon and east on Cooley Drive. Property is surrounded by tons of Medical Companies and is only Minutes from Kaiser Permanente.
- Atrium
- Bus Route
- Signage
PROPERTY FACTS
Presented by

1421 E. Cooley, Colton, CA 92324 | 1421 E Cooley Dr
Hmm, there seems to have been an error sending your message. Please try again.
Thanks! Your message was sent.




