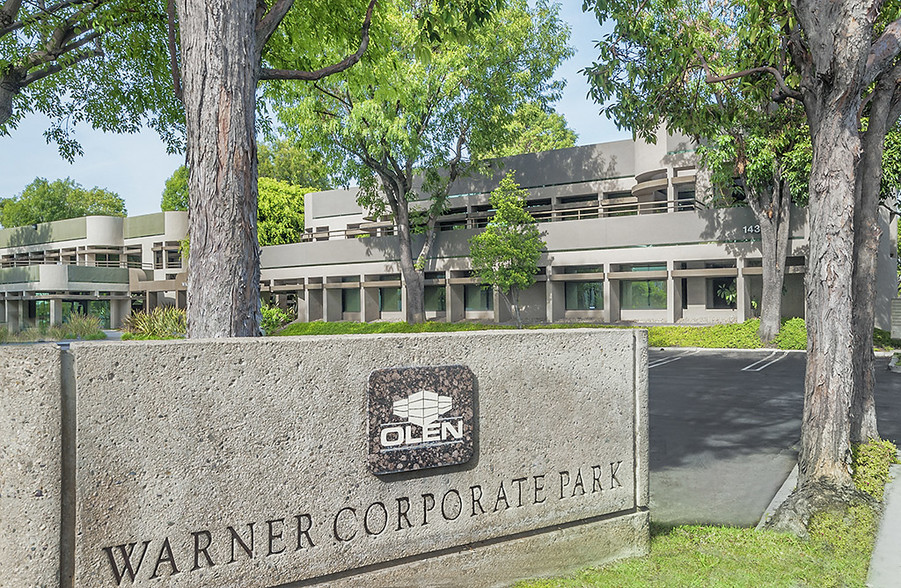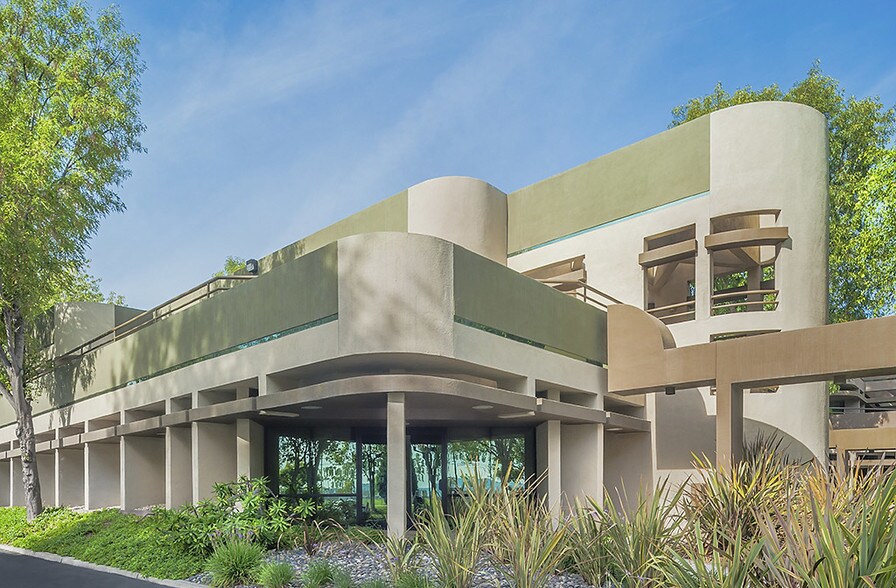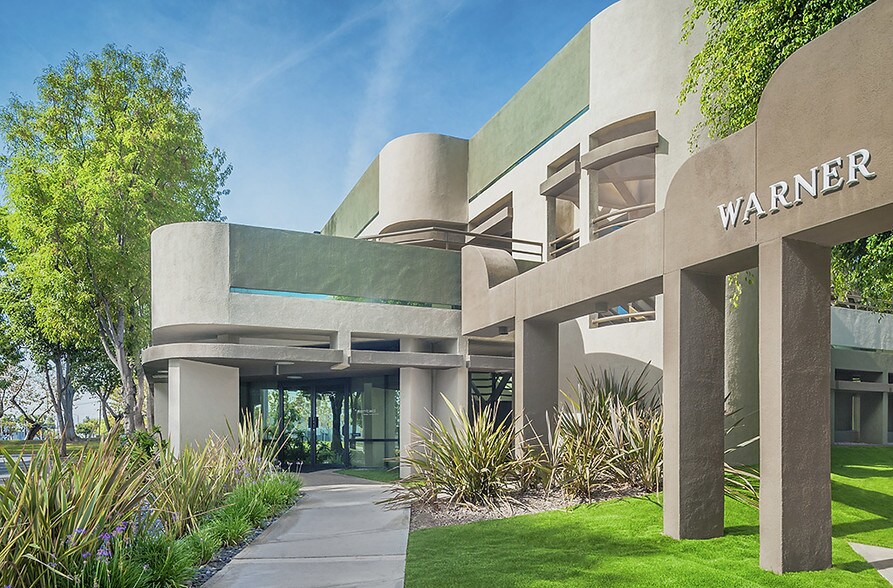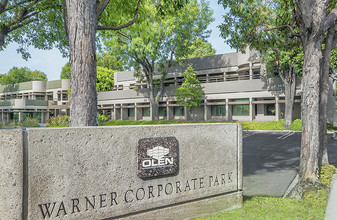
This feature is unavailable at the moment.
We apologize, but the feature you are trying to access is currently unavailable. We are aware of this issue and our team is working hard to resolve the matter.
Please check back in a few minutes. We apologize for the inconvenience.
- LoopNet Team
thank you

Your email has been sent!
Warner Corporate Park 1421 Warner Ave
552 - 8,579 SF of Office Space Available in Tustin, CA 92780



Highlights
- Corner location at Redhill and Warner Avenue
- Easy access to Southern California's extensive network of freeways
- Garden-like exterior settings with paved walkways
Features
all available spaces(4)
Display Rent as
- Space
- Size
- Term
- Rent
- Space Use
- Condition
- Available
Reception - 3 Window Offices - Kitchen - Shipping/Receiving Doors - Approximately 700 sq. ft. of R&R Area - Part of a Professionally Managed Business Park
- Lease rate does not include utilities, property expenses or building services
- Kitchen
- 3 Window Offices
- Shipping/Receiving Doors
- Reception Area
- Professional Lease
- Approximately 700 sq. ft. of R&R Area
Reception - 5 Window Offices - Interior Office - Conference Room - Kitchen - Open Work Area - Part of a Professionally Managed Business Park -
- Lease rate does not include utilities, property expenses or building services
- Reception Area
- 5 Window Offices / Interior Office
- Part of a Professionally Managed Business Park
- Conference Rooms
- Kitchen
- Open Work Area
Reception - 2 Window Offices - Open Work Area - Part of a Professionally Managed Business Park
- Lease rate does not include utilities, property expenses or building services
- Open-Plan
- Reception Area
- Professional Lease
Reception - 4 Window Offices - Conference Room - Kitchen - Large Open Work Area - Part of a Professionally Managed Business Park
- Lease rate does not include utilities, property expenses or building services
- 1 Conference Room
- Kitchen
- 4 Window Offices
- 4 Private Offices
- Reception Area
- Open-Plan
| Space | Size | Term | Rent | Space Use | Condition | Available |
| 1st Floor, Ste B | 1,941 SF | Negotiable | £12.80 /SF/PA £1.07 /SF/MO £137.76 /m²/PA £11.48 /m²/MO £24,841 /PA £2,070 /MO | Office | - | Now |
| 1st Floor, Ste C & D | 2,936 SF | Negotiable | £12.80 /SF/PA £1.07 /SF/MO £137.76 /m²/PA £11.48 /m²/MO £37,575 /PA £3,131 /MO | Office | - | Now |
| 2nd Floor, Ste E | 552 SF | 3 Years | £12.80 /SF/PA £1.07 /SF/MO £137.76 /m²/PA £11.48 /m²/MO £7,065 /PA £588.72 /MO | Office | - | Now |
| 2nd Floor, Ste F | 3,150 SF | Negotiable | £12.80 /SF/PA £1.07 /SF/MO £137.76 /m²/PA £11.48 /m²/MO £40,314 /PA £3,360 /MO | Office | - | Now |
1st Floor, Ste B
| Size |
| 1,941 SF |
| Term |
| Negotiable |
| Rent |
| £12.80 /SF/PA £1.07 /SF/MO £137.76 /m²/PA £11.48 /m²/MO £24,841 /PA £2,070 /MO |
| Space Use |
| Office |
| Condition |
| - |
| Available |
| Now |
1st Floor, Ste C & D
| Size |
| 2,936 SF |
| Term |
| Negotiable |
| Rent |
| £12.80 /SF/PA £1.07 /SF/MO £137.76 /m²/PA £11.48 /m²/MO £37,575 /PA £3,131 /MO |
| Space Use |
| Office |
| Condition |
| - |
| Available |
| Now |
2nd Floor, Ste E
| Size |
| 552 SF |
| Term |
| 3 Years |
| Rent |
| £12.80 /SF/PA £1.07 /SF/MO £137.76 /m²/PA £11.48 /m²/MO £7,065 /PA £588.72 /MO |
| Space Use |
| Office |
| Condition |
| - |
| Available |
| Now |
2nd Floor, Ste F
| Size |
| 3,150 SF |
| Term |
| Negotiable |
| Rent |
| £12.80 /SF/PA £1.07 /SF/MO £137.76 /m²/PA £11.48 /m²/MO £40,314 /PA £3,360 /MO |
| Space Use |
| Office |
| Condition |
| - |
| Available |
| Now |
1st Floor, Ste B
| Size | 1,941 SF |
| Term | Negotiable |
| Rent | £12.80 /SF/PA |
| Space Use | Office |
| Condition | - |
| Available | Now |
Reception - 3 Window Offices - Kitchen - Shipping/Receiving Doors - Approximately 700 sq. ft. of R&R Area - Part of a Professionally Managed Business Park
- Lease rate does not include utilities, property expenses or building services
- Reception Area
- Kitchen
- Professional Lease
- 3 Window Offices
- Approximately 700 sq. ft. of R&R Area
- Shipping/Receiving Doors
1st Floor, Ste C & D
| Size | 2,936 SF |
| Term | Negotiable |
| Rent | £12.80 /SF/PA |
| Space Use | Office |
| Condition | - |
| Available | Now |
Reception - 5 Window Offices - Interior Office - Conference Room - Kitchen - Open Work Area - Part of a Professionally Managed Business Park -
- Lease rate does not include utilities, property expenses or building services
- Conference Rooms
- Reception Area
- Kitchen
- 5 Window Offices / Interior Office
- Open Work Area
- Part of a Professionally Managed Business Park
2nd Floor, Ste E
| Size | 552 SF |
| Term | 3 Years |
| Rent | £12.80 /SF/PA |
| Space Use | Office |
| Condition | - |
| Available | Now |
Reception - 2 Window Offices - Open Work Area - Part of a Professionally Managed Business Park
- Lease rate does not include utilities, property expenses or building services
- Reception Area
- Open-Plan
- Professional Lease
2nd Floor, Ste F
| Size | 3,150 SF |
| Term | Negotiable |
| Rent | £12.80 /SF/PA |
| Space Use | Office |
| Condition | - |
| Available | Now |
Reception - 4 Window Offices - Conference Room - Kitchen - Large Open Work Area - Part of a Professionally Managed Business Park
- Lease rate does not include utilities, property expenses or building services
- 4 Private Offices
- 1 Conference Room
- Reception Area
- Kitchen
- Open-Plan
- 4 Window Offices
Property Overview
A centrally located office project with a vibrant outdoor setting. Suites provide tenants with an abundance of natural light as they were designed with expansive window lines. The serene environment has ample surface parking and landscaped walkways across the complex.
PROPERTY FACTS
Presented by

Warner Corporate Park | 1421 Warner Ave
Hmm, there seems to have been an error sending your message. Please try again.
Thanks! Your message was sent.






