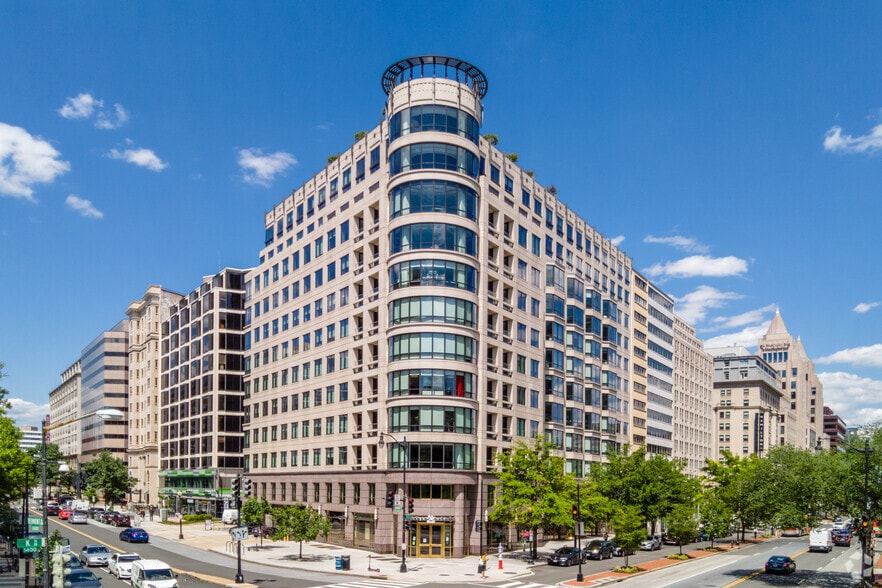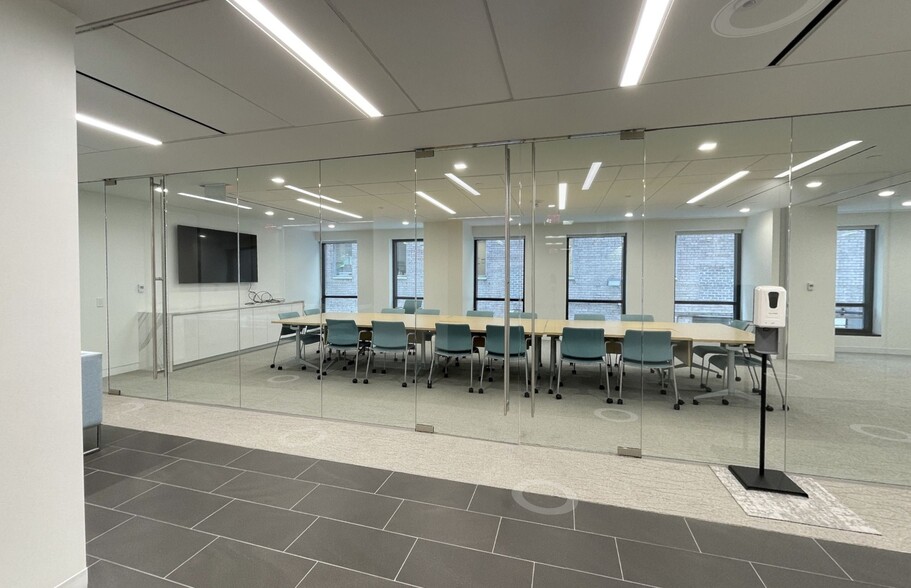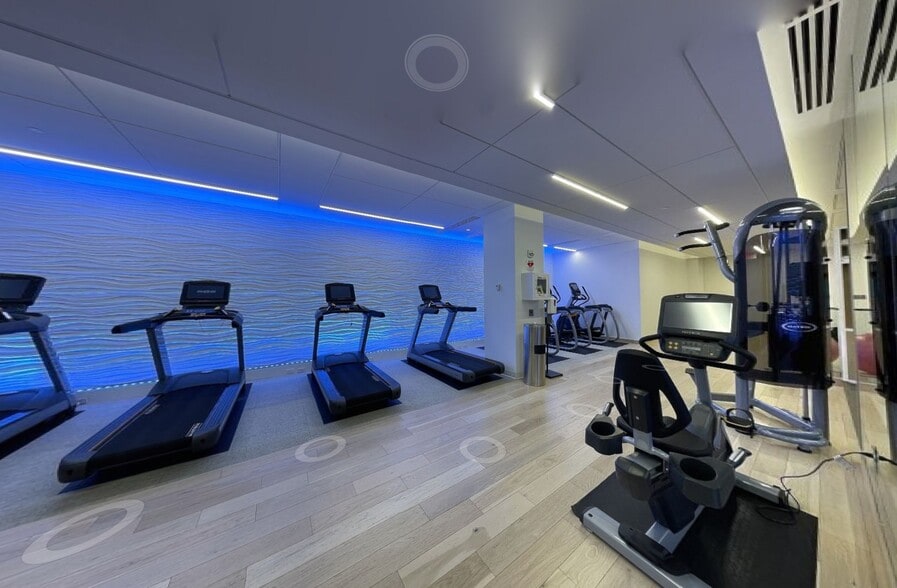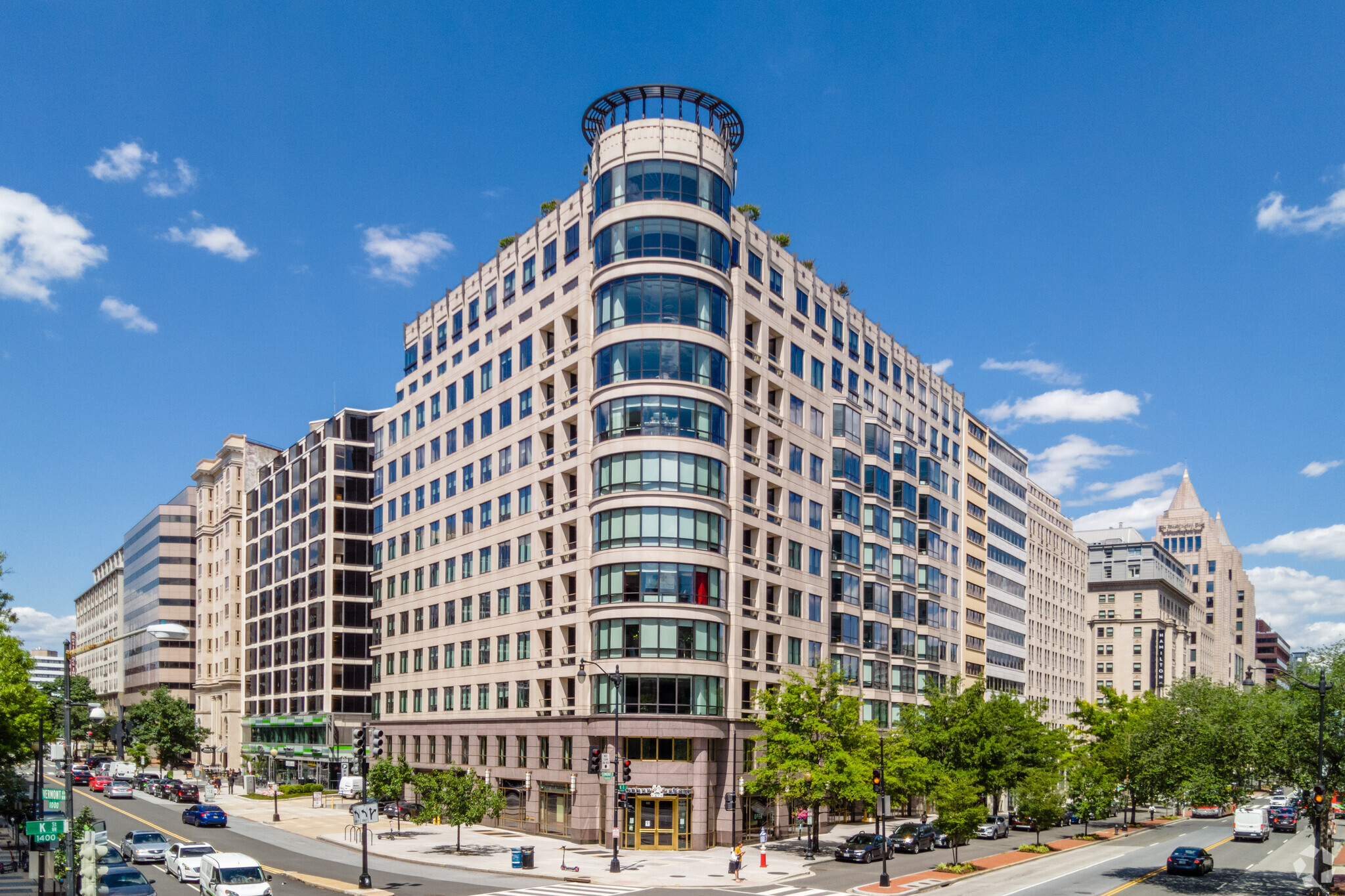HIGHLIGHTS
- Tenants can enjoy a newly renovated wellness center, a conference center and a private mother's room.
- Green roof patio with Sonos sound system provides great entertainment space and beautiful views.
- Nearby hotels include Hilton Garden Inn, The St. Regis, Capitol Hilton, Hyatt Place, Residence Inn.
- Property is conveniently situated across from McPherson Square and one block from McPherson Square Metro Station (Blue/Orange/Silver).
- There are multiple fine dining restaurants and world-class hotels throughout the neighborhood.
ALL AVAILABLE SPACES(6)
Display Rent as
- SPACE
- SIZE
- TERM
- RENT
- SPACE USE
- CONDITION
- AVAILABLE
View a virtual walkthrough of this space: https://my.matterport.com/show/?m=4L79yG2BDRj This 3,600 square-foot second-generation restaurant with large patio seating is prominently situated on the hard corner of Vermont Avenue and K Street NW. Located in the heart of one of downtown’s most active and prestigious areas, 1425 K Street NW is an ideal location for a lively, high-end restaurant servicing a dense population of Washington D.C. professionals.
- Fully Built-Out as a Restaurant or Café Space
- Space is in Excellent Condition
- Highly Desirable End Cap Space
This front corner office suite, wrapping around Vermont Avenue, offers a traditional, office-intensive layout with 15 windowed offices, including a front corner executive office. The space also features six internal offices, a large 20+ person windowed conference room, and a catering pantry alongside an open galley kitchen. Additional amenities include an 8-person conference room, a mother's room, ample storage space, and breakout areas for collaboration. For businesses seeking even more space, there is the option to combine with Suite 450, providing a total of 18,887 contiguous square feet. Tenants will have access, at no charge, to the Rooftop Terrace (300+ capacity), the Wellness Center (with state-of-the art equipment, showers and towel service), 50 person capacity Conference Center, Mother’s Room, secure bike storage, and four levels of parking (including EV stations). In addition to these amenities, the building is LEED Gold certified, WiredScore Platinum certified, with 24/7/365 security, Bluetooth wireless technology, UVGI HVAC disinfecting technology for safety & wellness, an extensive indoor air quality monitoring program, and an award-winning, onsite, fully dedicated senior property management team.
- Rate includes utilities, building services and property expenses
- Fits 26 - 82 People
- 2 Conference Rooms
- Plug & Play
- Central Air and Heating
- Kitchen
- Print/Copy Room
- Security System
- Secure Storage
- After Hours HVAC Available
- Emergency Lighting
- Energy Performance Rating - A
- Smoke Detector
- Fully Built-Out as Standard Office
- 21 Private Offices
- Space is in Excellent Condition
- Can be combined with additional space(s) for up to 18,887 SF of adjacent space
- Reception Area
- Elevator Access
- Balcony
- Corner Space
- Natural Light
- Bicycle Storage
- Shower Facilities
- Common Parts WC Facilities
This office suite is designed for collaboration and productivity, featuring six spacious, windowed multi-person offices with great views of K Street, along with five additional private offices. The suite boasts direct elevator lobby exposure, providing easy access and visibility. An open pantry and break area enhance convenience, while a large conference room offers an ideal setting for meetings and presentations. For businesses seeking even more space, there is the option to combine with Suite 400, providing a total of 18,887 contiguous square feet. Tenants will have access, at no charge, to the Rooftop Terrace (300+ capacity), the Wellness Center (with state-of-the art equipment, showers and towel service), 50 person capacity Conference Center, Mother’s Room, secure bike storage, and four levels of parking (including EV stations). In addition to these amenities, the building is LEED Gold certified, WiredScore Platinum certified, with 24/7/365 security, Bluetooth wireless technology, UVGI HVAC disinfecting technology for safety & wellness, an extensive indoor air quality monitoring program, and an award-winning, onsite, fully dedicated senior property management team.
- Rate includes utilities, building services and property expenses
- Office intensive layout
- Partitioned Offices
- Space is in Excellent Condition
- Central Air and Heating
- Kitchen
- Print/Copy Room
- Corner Space
- Recessed Lighting
- After Hours HVAC Available
- Emergency Lighting
- Accent Lighting
- Common Parts WC Facilities
- Smoke Detector
- Fully Built-Out as Standard Office
- Fits 22 - 70 People
- Conference Rooms
- Can be combined with additional space(s) for up to 18,887 SF of adjacent space
- Reception Area
- Elevator Access
- Security System
- Secure Storage
- Natural Light
- Bicycle Storage
- Shower Facilities
- Energy Performance Rating - B
- Professional Lease
View a virtual walkthrough of this space: https://my.matterport.com/show/?m=foifsvVpT5N This brand-new spec-suite offers modern building-standard finishes, featuring eight windowed offices with views of K Street. The suite includes a spacious conference room, an open pantry/break room, and a flexible open workspace designed for productivity and collaboration. With stunning elevator lobby exposure, this suite provides a professional and impressive environment ideal for businesses seeking a contemporary, high-visibility location. Tenants will have access, at no charge, to the Rooftop Terrace (300+ capacity), the Wellness Center (with state-of-the art equipment, showers and towel service), 50-person capacity Conference Center, Mother’s Room, secure bike storage, and four levels of parking (including EV stations). In addition to these amenities, the building is LEED Gold certified, WiredScore Platinum certified, with 24/7/365 security, Bluetooth wireless technology, UVGI HVAC disinfecting technology for safety & wellness, an extensive indoor air quality monitoring program, and an award-winning, onsite, fully dedicated senior property management team.
- Rate includes utilities, building services and property expenses
- Fits 13 - 42 People
- 1 Conference Room
- Central Air and Heating
- Kitchen
- Print/Copy Room
- Secure Storage
- Natural Light
- Bicycle Storage
- Shower Facilities
- Common Parts WC Facilities
- Fully Built-Out as Standard Office
- 10 Private Offices
- Space is in Excellent Condition
- Reception Area
- Elevator Access
- Security System
- Recessed Lighting
- After Hours HVAC Available
- Emergency Lighting
- Energy Performance Rating - A
This prime office space features four windowed offices with stunning views of K Street. It includes an open workspace and a conference room, ideal for meetings and collaboration. A dedicated reception area adds to the professional atmosphere. Available for occupancy in August 2025. Tenants will have access, at no charge, to the Rooftop Terrace (300+ capacity), the Wellness Center (with state-of-the art equipment, showers and towel service), 50-person capacity Conference Center, Mother’s Room, secure bike storage, and four levels of parking (including EV stations). In addition to these amenities, the building is LEED Gold certified, WiredScore Platinum certified, with 24/7/365 security, Bluetooth wireless technology, UVGI HVAC disinfecting technology for safety & wellness, an extensive indoor air quality monitoring program, and an award-winning, onsite, fully dedicated senior property management team.
- Rate includes utilities, building services and property expenses
- Mostly Open Floor Plan Layout
- 4 Private Offices
- 8 Workstations
- Central Air and Heating
- Kitchen
- Security System
- Corner Space
- Natural Light
- Bicycle Storage
- Shower Facilities
- Professional Lease
- Fully Built-Out as Standard Office
- Fits 8 - 25 People
- 2 Conference Rooms
- Space is in Excellent Condition
- Reception Area
- Print/Copy Room
- Closed Circuit Television Monitoring (CCTV)
- Secure Storage
- After Hours HVAC Available
- Emergency Lighting
- Common Parts WC Facilities
- Smoke Detector
View a virtual walkthrough of this space: https://my.matterport.com/show/?m=HDitQW19sy2 This spacious office includes a large pantry, a collaborative lounge area, and a private mother's room. It features a large open workspace for workstations, three conference rooms, and five windowed offices along K Street, plus three internal offices. With direct elevator lobby exposure, this lightly used second-generation space is available for occupancy in December 2025. Tenants will have access, at no charge, to the Rooftop Terrace (300+ capacity), the Wellness Center (with state-of-the art equipment, showers and towel service), 50-person capacity Conference Center, Mother’s Room, secure bike storage, and four levels of parking (including EV stations). In addition to these amenities, the building is LEED Gold certified, WiredScore Platinum certified, with 24/7/365 security, Bluetooth wireless technology, UVGI HVAC disinfecting technology for safety & wellness, an extensive indoor air quality monitoring program, and an award-winning, onsite, fully dedicated senior property management team.
- Rate includes utilities, building services and property expenses
- Fits 15 - 46 People
- 4 Conference Rooms
- Central Air and Heating
- Kitchen
- Print/Copy Room
- Closed Circuit Television Monitoring (CCTV)
- Secure Storage
- After Hours HVAC Available
- Emergency Lighting
- Common Parts WC Facilities
- Smoke Detector
- Fully Built-Out as Standard Office
- 8 Private Offices
- 20 Workstations
- Reception Area
- Elevator Access
- Security System
- Corner Space
- Natural Light
- Bicycle Storage
- Shower Facilities
- Professional Lease
| Space | Size | Term | Rent | Space Use | Condition | Available |
| 1st Floor, Ste 101 | 3,600 SF | Negotiable | Upon Application | Retail | Full Build-Out | Now |
| 4th Floor, Ste 400 | 10,237 SF | 5-10 Years | £45.79 /SF/PA | Office | Full Build-Out | Now |
| 4th Floor, Ste 450 | 8,650 SF | 5-10 Years | £44.64 /SF/PA | Office | Full Build-Out | Now |
| 6th Floor, Ste 650 | 5,139 SF | 5-10 Years | £45.02 /SF/PA | Office | Full Build-Out | Now |
| 7th Floor, Ste 701 | 3,039 SF | 5-10 Years | £45.40 /SF/PA | Office | Full Build-Out | 01/08/2025 |
| 11th Floor, Ste 1110 | 5,669 SF | 5-10 Years | £45.40 /SF/PA | Office | Full Build-Out | 01/12/2025 |
1st Floor, Ste 101
| Size |
| 3,600 SF |
| Term |
| Negotiable |
| Rent |
| Upon Application |
| Space Use |
| Retail |
| Condition |
| Full Build-Out |
| Available |
| Now |
4th Floor, Ste 400
| Size |
| 10,237 SF |
| Term |
| 5-10 Years |
| Rent |
| £45.79 /SF/PA |
| Space Use |
| Office |
| Condition |
| Full Build-Out |
| Available |
| Now |
4th Floor, Ste 450
| Size |
| 8,650 SF |
| Term |
| 5-10 Years |
| Rent |
| £44.64 /SF/PA |
| Space Use |
| Office |
| Condition |
| Full Build-Out |
| Available |
| Now |
6th Floor, Ste 650
| Size |
| 5,139 SF |
| Term |
| 5-10 Years |
| Rent |
| £45.02 /SF/PA |
| Space Use |
| Office |
| Condition |
| Full Build-Out |
| Available |
| Now |
7th Floor, Ste 701
| Size |
| 3,039 SF |
| Term |
| 5-10 Years |
| Rent |
| £45.40 /SF/PA |
| Space Use |
| Office |
| Condition |
| Full Build-Out |
| Available |
| 01/08/2025 |
11th Floor, Ste 1110
| Size |
| 5,669 SF |
| Term |
| 5-10 Years |
| Rent |
| £45.40 /SF/PA |
| Space Use |
| Office |
| Condition |
| Full Build-Out |
| Available |
| 01/12/2025 |
PROPERTY OVERVIEW
A full renovation of the fitness center was just completed at this Class A building and includes a yoga corral and Peloton bikes that provide an interactive exercise experience. 1425 K St NW is situated in the heart of the Washington, DC, business district right across the street from McPherson Square and McPherson Square Metro Station (Blue/Orange/Silver lines). The building was awarded an Energy Star Label for operating efficiency and LEED certification at the Gold level by the US Green Building Council in 2017. 1425 K Street is also Wired Certified Platinum and has a beautiful green roof patio with a recently installed Sonos sound system that is perfect for private events or your daily lunch break. The White House, fine restaurants, world-class hotels, and numerous other conveniences are all within a few blocks.
- 24 Hour Access
- Banking
- Bus Route
- Controlled Access
- Commuter Rail
- Concierge
- Conferencing Facility
- Gym
- Catering Service
- Public Transport
- Property Manager on Site
- Restaurant
- Security System
- Energy Performance Certificate (EPC)
- Accent Lighting
- EPC - A
- Roof Terrace
- Storage Space
- Electric Car Charging Point
- Bicycle Storage
- Central Heating
- High Ceilings
- Lift Access
- Natural Light
- Open-Plan
- Plug & Play
- Recessed Lighting
- Secure Storage
- Shower Facilities
- Outdoor Seating
- Air Conditioning
- Balcony
PROPERTY FACTS
SELECT TENANTS
- 3M Co
- International company in worker safety, healthcare, and consumer goods based in Saint Paul, MN.
- Certified Financial Planning Board of Standards
- Non-profit that serves the public by fostering standards in personal financial planning.
- DC College Access Program
- Non-profit organization dedicated to encouraging and enabling higher education since 1999.
- Hall, Render, Killian, Heath & Lyman, PC
- National law firm focused on health care organizations based out of Indianapolis, IN since 1967.
- National Alliance-Public Charter
- Nationally known Non-profit trade association serving the charter school industry.
- Plastic Industry Association
- Trade association representing the entire plastics industry supply chain in Washington, D.C.
- Solar Energy Industries Association
- National non-profit trade association for the solar-energy industry, headquartered in D.C.
- Sonosky, Chambers, Sachse, Endreson & Perry, LLP
- National law firm working for Native American interests headquartered in DC.
- UATP
- Payment network privately owned by the world’s airlines that serves hospitality businesses.
MARKETING BROCHURE
NEARBY AMENITIES
RESTAURANTS |
|||
|---|---|---|---|
| Kanji Kana Restaurant | Japanese | ££ | 2 min walk |
| Tonton Chicken | Chicken | £ | 2 min walk |
| Hunan Palace | Chinese | £ | 2 min walk |
| The Catering Company Of Washington | Vegan | ££ | 4 min walk |
RETAIL |
||
|---|---|---|
| FedEx Office | Business/Copy/Postal Services | 2 min walk |
| Orangetheory Fitness | Fitness | 4 min walk |
| Cvs Pharmacy | Drug Store | 4 min walk |
| The UPS Store | Business/Copy/Postal Services | 3 min walk |
ABOUT EAST END
Over the years, the East End has become the main hub of the U.S. capital's entertainment and retail businesses. This city section encompasses the central part of the District and spans to the eastern reaches of K Street and Pennsylvania Avenue. It includes two major metro stops at Gallery Place-Chinatown and Metro Center, connecting commuters to every Metro line in the region.
One of the region's premier concert and sports venues, the East End is home to Capital One Arena, where both the NBA's Washington Wizards and the NHL's Washington Capitals play.
The East End has over 55 million square feet of office space. It houses several diverse international companies, including Fannie Mae, law firms, federal government agencies, and non-profits. The area's desirable location and high-quality office assets collectively command some of the highest asking rents in the region.
The area benefits from a highly educated workforce, with many professionals holding advanced degrees from prestigious universities. This talent pool supports various industries, including finance, consulting, and technology.
Population growth in the Washington, D.C., metropolitan area has also contributed to the vibrancy of the East End. The influx of new residents, drawn by the city's economic opportunities and cultural attractions, supports a thriving local economy that includes office and service industries.
LEASING TEAM
Mike Gordon, Vice President, Leasing
Ashley Hilburn, Leasing Associate
ABOUT THE OWNER
ABOUT THE ARCHITECT

































