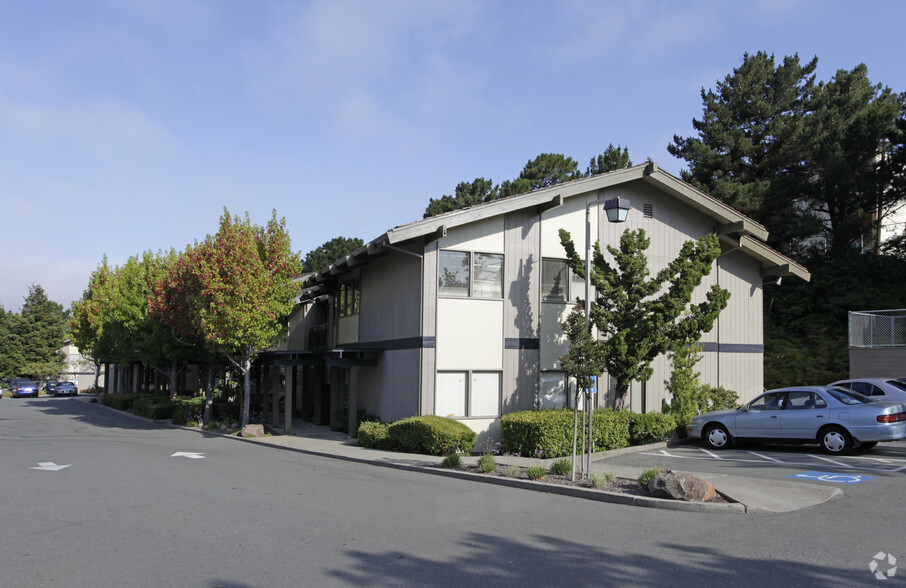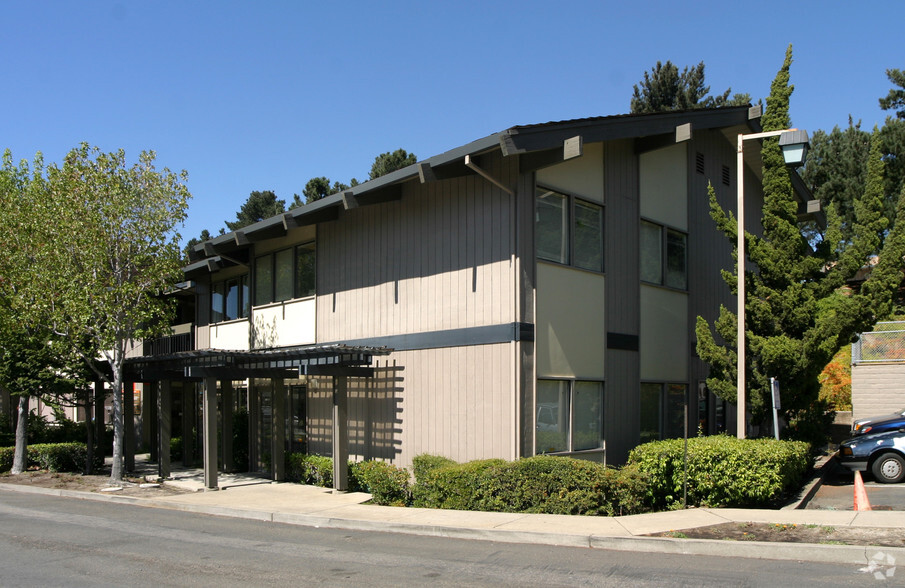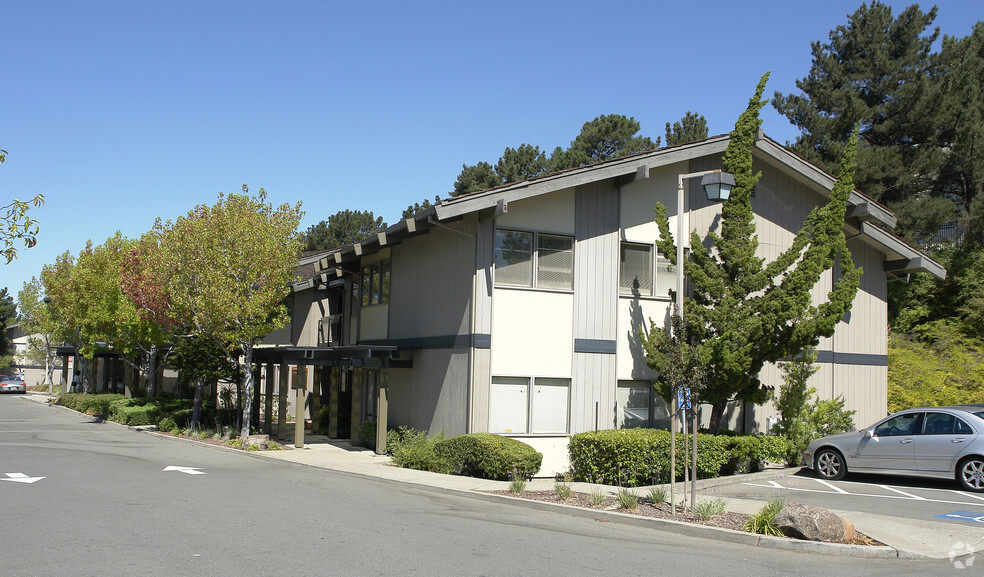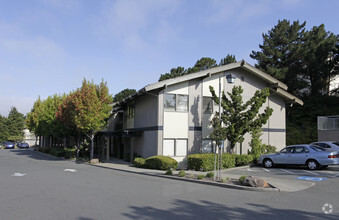
This feature is unavailable at the moment.
We apologize, but the feature you are trying to access is currently unavailable. We are aware of this issue and our team is working hard to resolve the matter.
Please check back in a few minutes. We apologize for the inconvenience.
- LoopNet Team
thank you

Your email has been sent!
1430 Tara Hills Dr
1,209 - 1,397 SF Office/Medical Units Offered at £345,062 - £399,971 Per Unit in Pinole, CA 94564



Investment Highlights
- Elevators in Each Building
- Custom Building Signage
- Abundant Landscaping
- Excellent Access to Interstate 80
Executive Summary
The Pinole Professional Center is comprised of eight (8) separate professional/medical office buildings totaling approximately 45,736 square feet. Located on Appian Way one block from the Appian Way & Highway 80 interchange, this well maintained and updated property is centrally located to transportation arteries and multiple new housing developments including the 154 residential units directly across Appian Way by DeNova Homes. The current Safeway across Tara Hills Drive at Pinole Square is scheduled for a new 105,000 square foot Safeway coupled with 40,000 sf retail space and a new Starbucks. The Pinole Professional Center features multiple floor plan options with abundant parking suited for a wide variety of uses. Professional condos are available from 950 to 3,800 square feet or entire freestanding buildings may be purchased. The Center has recently undergone a substantial remodel including new paint, roofing systems and ADA upgrades. The park like setting is warm and inviting to the owners and their clients.
Property Facts
| Price | £345,062 - £399,971 | Building Class | C |
| Unit Size | 1,209 - 1,397 SF | Number of Floors | 2 |
| No. Units | 2 | Typical Floor Size | 2,380 SF |
| Total Building Size | 4,762 SF | Year Built | 1977 |
| Property Type | Office | Lot Size | 0.65 AC |
| Property Subtype | Medical | Parking Ratio | 5.07/1,000 SF |
| Price | £345,062 - £399,971 |
| Unit Size | 1,209 - 1,397 SF |
| No. Units | 2 |
| Total Building Size | 4,762 SF |
| Property Type | Office |
| Property Subtype | Medical |
| Building Class | C |
| Number of Floors | 2 |
| Typical Floor Size | 2,380 SF |
| Year Built | 1977 |
| Lot Size | 0.65 AC |
| Parking Ratio | 5.07/1,000 SF |
2 Units Available
Unit 105
| Unit Size | 1,209 SF | Unit Use | Office/Medical |
| Price | £345,062 | Sale Type | Owner User |
| Price Per SF | £285.41 |
| Unit Size | 1,209 SF |
| Price | £345,062 |
| Price Per SF | £285.41 |
| Unit Use | Office/Medical |
| Sale Type | Owner User |
Description
Ready for occupancy with new carpet, paint and interior upgrades. This floor plan is perfect for a small practice with multiple exams rooms, lab, reception area, waiting room and new private restroom.
Sale Notes
Professional Condos from 950 to 3,800 SF
Entire Buildings can be Purchased
Up to 100% Financing Available
Own for Less than Leasing
 Screenshot 2024-09-24 161551
Screenshot 2024-09-24 161551
Unit 203
| Unit Size | 1,397 SF | Unit Use | Office/Medical |
| Price | £399,971 | Sale Type | Owner User |
| Price Per SF | £286.31 |
| Unit Size | 1,397 SF |
| Price | £399,971 |
| Price Per SF | £286.31 |
| Unit Use | Office/Medical |
| Sale Type | Owner User |
Description
Beautiful spacious floor plan with vaulted ceilings and instead of has multiple offices, exam rooms, lab area and inviting reception area. This property is ideally suited for office or medical uses and our team can provide upgrades or changes to make it perfect for your use.
Sale Notes
Professional Condos from 950 to 3,800 SF
Entire Buildings can be Purchased
Up to 100% Financing Available
Own for Less than Leasing
 Screenshot 2024-09-24 161719
Screenshot 2024-09-24 161719
zoning
| Zoning Code | OPMU |
| OPMU |
Presented by

1430 Tara Hills Dr
Hmm, there seems to have been an error sending your message. Please try again.
Thanks! Your message was sent.








