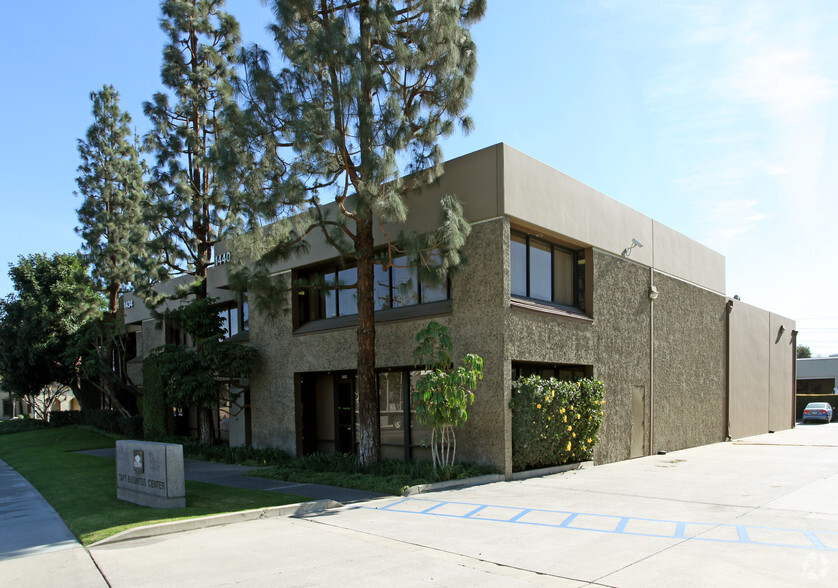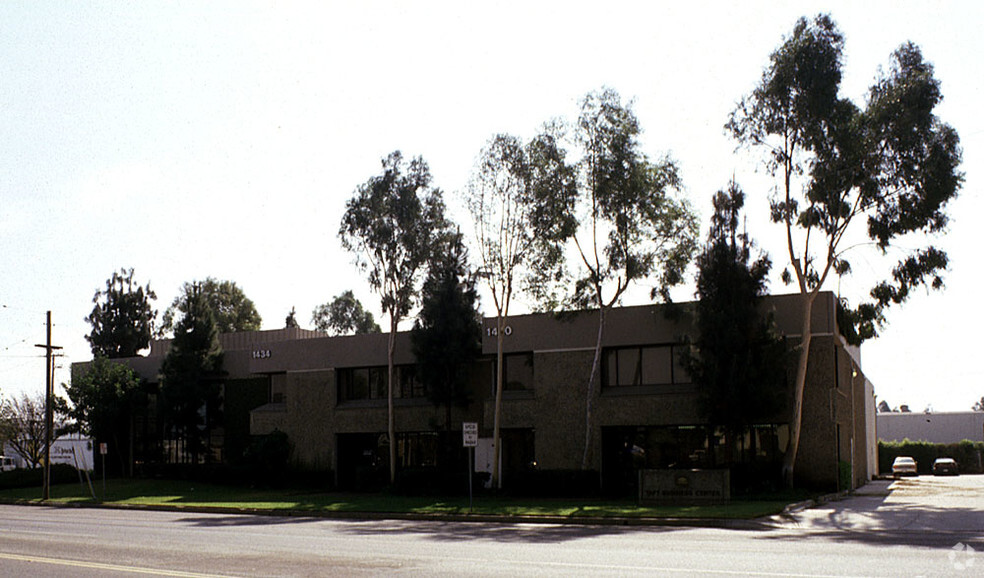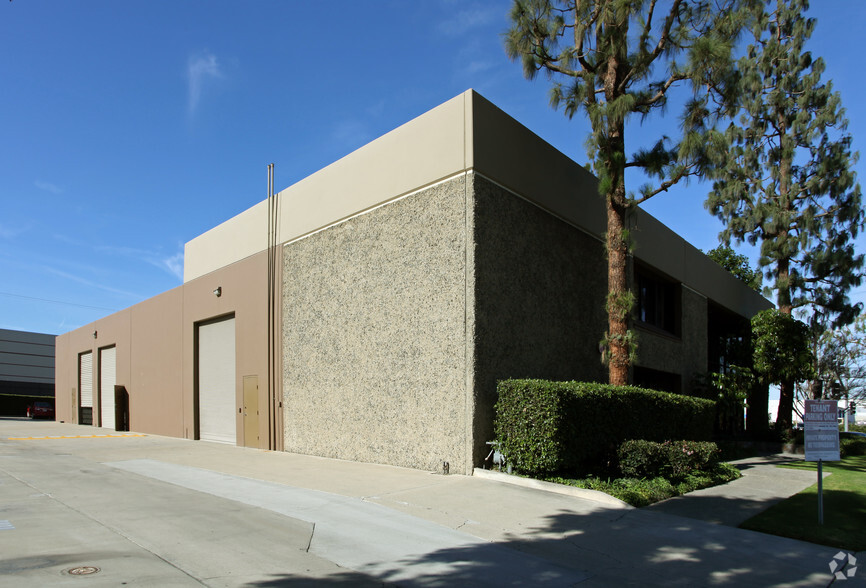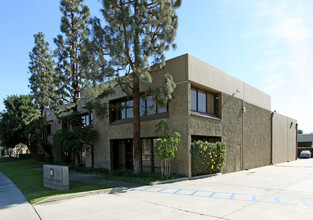
This feature is unavailable at the moment.
We apologize, but the feature you are trying to access is currently unavailable. We are aware of this issue and our team is working hard to resolve the matter.
Please check back in a few minutes. We apologize for the inconvenience.
- LoopNet Team
thank you

Your email has been sent!
Taft Business Center 1434-1440 W Taft Ave
5,728 SF of Light Industrial Space Available in Orange, CA 92865



Features
all available space(1)
Display Rent as
- Space
- Size
- Term
- Rent
- Space Use
- Condition
- Available
Reception - 5 Window Offices - 3 Interior Offices - 2 Restrooms - Coffee Bar - Open Work Area - Ground-Level Truck Door - Approximately 3,478 sq. ft. of Full-Height Warehouse - Part of a Professionally Managed Business Park
- Lease rate does not include utilities, property expenses or building services
- Reception Area
- Professional Lease
- Coffee Bar
- Includes 2,250 SF of dedicated office space
- Private Restrooms
- 5 Window Offices - 3 Interior Offices
- Ground-Level Truck Door
| Space | Size | Term | Rent | Space Use | Condition | Available |
| 1st Floor | 5,728 SF | 3-5 Years | £14.13 /SF/PA £1.18 /SF/MO £152.04 /m²/PA £12.67 /m²/MO £80,910 /PA £6,743 /MO | Light Industrial | - | Now |
1st Floor
| Size |
| 5,728 SF |
| Term |
| 3-5 Years |
| Rent |
| £14.13 /SF/PA £1.18 /SF/MO £152.04 /m²/PA £12.67 /m²/MO £80,910 /PA £6,743 /MO |
| Space Use |
| Light Industrial |
| Condition |
| - |
| Available |
| Now |
1st Floor
| Size | 5,728 SF |
| Term | 3-5 Years |
| Rent | £14.13 /SF/PA |
| Space Use | Light Industrial |
| Condition | - |
| Available | Now |
Reception - 5 Window Offices - 3 Interior Offices - 2 Restrooms - Coffee Bar - Open Work Area - Ground-Level Truck Door - Approximately 3,478 sq. ft. of Full-Height Warehouse - Part of a Professionally Managed Business Park
- Lease rate does not include utilities, property expenses or building services
- Includes 2,250 SF of dedicated office space
- Reception Area
- Private Restrooms
- Professional Lease
- 5 Window Offices - 3 Interior Offices
- Coffee Bar
- Ground-Level Truck Door
Property Overview
Taft Business Park is an office/flex professional property consisting of 3 two-story buildings totaling 17,164 square feet. The property offers exceptional street front exposure and floor plan features include fully fire sprinkler units, separately controlled HVAC, high-speed internet, private restroom(s), skylights, 18’ clearance, 12’x12’ truck doors, and upscale interior finishes. Taft Business Center is conveniently located near the 57 freeway and minutes away to the Block of Orange, the Orange Circle, UCI Medical Center and Angel Stadium.
PROPERTY FACTS
Presented by

Taft Business Center | 1434-1440 W Taft Ave
Hmm, there seems to have been an error sending your message. Please try again.
Thanks! Your message was sent.



