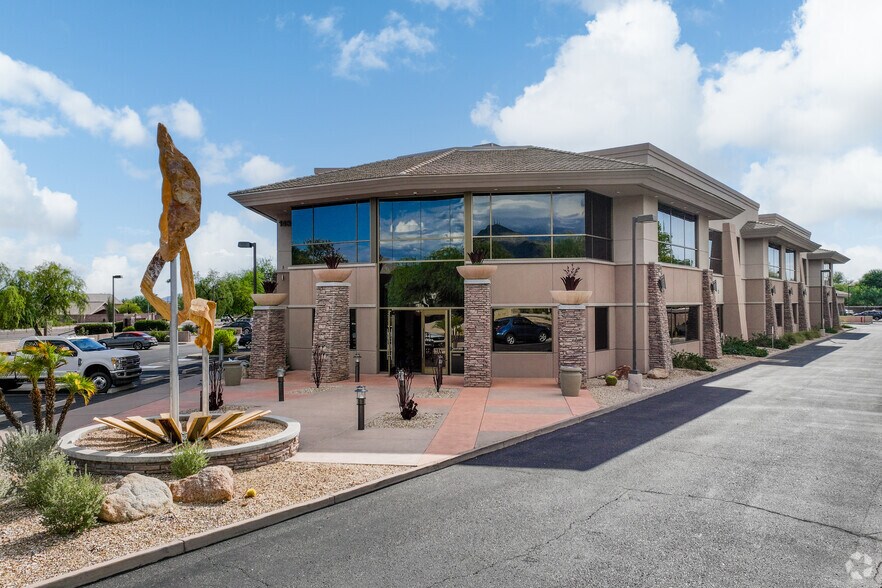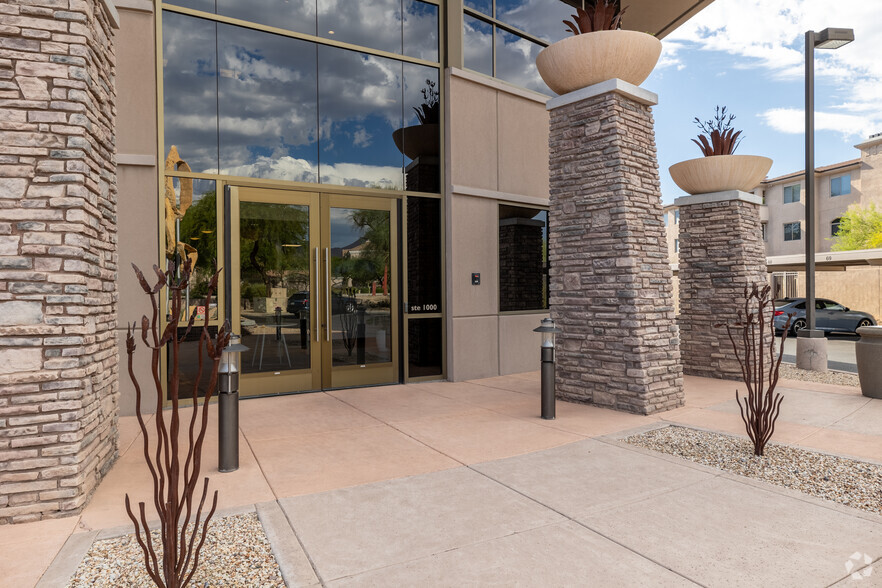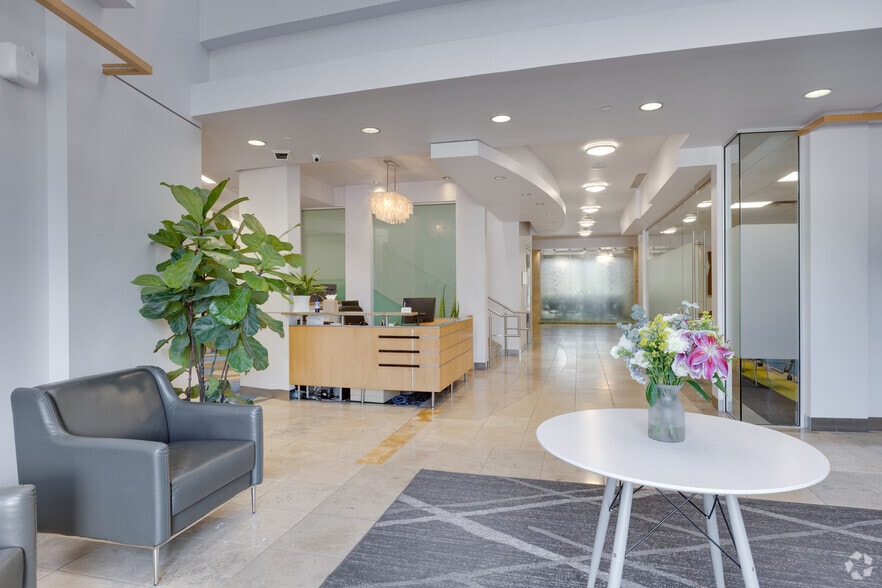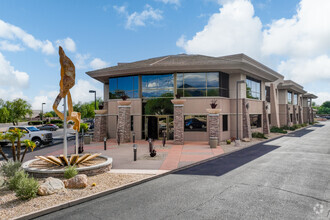
This feature is unavailable at the moment.
We apologize, but the feature you are trying to access is currently unavailable. We are aware of this issue and our team is working hard to resolve the matter.
Please check back in a few minutes. We apologize for the inconvenience.
- LoopNet Team
thank you

Your email has been sent!

Vision Offices Executive Suites & The Park Scottsdale, AZ 85260
110 - 12,232 SF of Office Space Available




Park Highlights
- Enjoy flexible lease terms and one-page agreements with Vision Offices Executive Suites & The Park, ideal for small- to mid-sized companies.
- Get top-tier services and amenities, including a support team to help individuals and employees stay focused on business.
- Offering the opportunity to reserve meeting spaces, private offices, and move-in-ready suites in a professional setting.
- Benefit from high-speed internet, kitchen services, tenant signage, and private garage or surface parking.
- Prime North Scottsdale location set among residential neighborhoods, just a four-minute drive to Loop 101, granting access to Downtown Scottsdale.
- Minutes away from many retailers and restaurants, including Safeway, Black Rock Coffee Bar, Target, Best Buy, At Home, and Mountainside Fitness.
PARK FACTS
all available spaces(10)
Display Rent as
- Space
- Size
- Term
- Rent
- Space Use
- Condition
- Available
- Rate includes utilities, building services and property expenses
- Fits 1 - 2 People
- Fully Built-Out as Standard Office
- Fits 1 - 2 People
- Fits 5 - 15 People
- 3 Private Offices
- Fits 10 - 20 People
- Rate includes utilities, building services and property expenses
- Fits 8 - 25 People
- Fits 1 Person
- Fits 1 - 2 People
| Space | Size | Term | Rent | Space Use | Condition | Available |
| 1st Floor, Ste 1107 | 180 SF | Negotiable | Upon Application Upon Application Upon Application Upon Application Upon Application Upon Application | Office | Full Build-Out | Now |
| 1st Floor, Ste 1111 | 130 SF | Negotiable | Upon Application Upon Application Upon Application Upon Application Upon Application Upon Application | Office | - | Now |
| 1st Floor, Ste 1250 | 1,800 SF | Negotiable | Upon Application Upon Application Upon Application Upon Application Upon Application Upon Application | Office | - | Now |
| 1st Floor, Ste 1260 | 2,355 SF | Negotiable | Upon Application Upon Application Upon Application Upon Application Upon Application Upon Application | Office | - | Now |
| 1st Floor, Ste 1270 | 3,033 SF | Negotiable | Upon Application Upon Application Upon Application Upon Application Upon Application Upon Application | Office | - | Now |
| 2nd Floor, Ste 2112 | 110 SF | Negotiable | Upon Application Upon Application Upon Application Upon Application Upon Application Upon Application | Office | - | Now |
| 2nd Floor, Ste 2154 | 150 SF | Negotiable | Upon Application Upon Application Upon Application Upon Application Upon Application Upon Application | Office | - | Now |
14362 N Frank Lloyd Wright Blvd - 1st Floor - Ste 1107
14362 N Frank Lloyd Wright Blvd - 1st Floor - Ste 1111
14362 N Frank Lloyd Wright Blvd - 1st Floor - Ste 1250
14362 N Frank Lloyd Wright Blvd - 1st Floor - Ste 1260
14362 N Frank Lloyd Wright Blvd - 1st Floor - Ste 1270
14362 N Frank Lloyd Wright Blvd - 2nd Floor - Ste 2112
14362 N Frank Lloyd Wright Blvd - 2nd Floor - Ste 2154
- Space
- Size
- Term
- Rent
- Space Use
- Condition
- Available
- Fits 6 - 18 People
- Fits 4 - 10 People
| Space | Size | Term | Rent | Space Use | Condition | Available |
| 1st Floor, Ste A14 | 2,150 SF | Negotiable | Upon Application Upon Application Upon Application Upon Application Upon Application Upon Application | Office | - | Now |
| 1st Floor, Ste A5 | 1,224 SF | Negotiable | Upon Application Upon Application Upon Application Upon Application Upon Application Upon Application | Office | - | Now |
14350 N Frank Lloyd Wright Blvd - 1st Floor - Ste A14
14350 N Frank Lloyd Wright Blvd - 1st Floor - Ste A5
- Space
- Size
- Term
- Rent
- Space Use
- Condition
- Available
- Fits 3 - 9 People
| Space | Size | Term | Rent | Space Use | Condition | Available |
| 1st Floor, Ste B12 | 1,100 SF | Negotiable | Upon Application Upon Application Upon Application Upon Application Upon Application Upon Application | Office | - | Now |
14358 N Frank Lloyd Wright - 1st Floor - Ste B12
14362 N Frank Lloyd Wright Blvd - 1st Floor - Ste 1107
| Size | 180 SF |
| Term | Negotiable |
| Rent | Upon Application |
| Space Use | Office |
| Condition | Full Build-Out |
| Available | Now |
- Rate includes utilities, building services and property expenses
- Fully Built-Out as Standard Office
- Fits 1 - 2 People
14362 N Frank Lloyd Wright Blvd - 1st Floor - Ste 1111
| Size | 130 SF |
| Term | Negotiable |
| Rent | Upon Application |
| Space Use | Office |
| Condition | - |
| Available | Now |
- Fits 1 - 2 People
14362 N Frank Lloyd Wright Blvd - 1st Floor - Ste 1250
| Size | 1,800 SF |
| Term | Negotiable |
| Rent | Upon Application |
| Space Use | Office |
| Condition | - |
| Available | Now |
- Fits 5 - 15 People
- 3 Private Offices
14362 N Frank Lloyd Wright Blvd - 1st Floor - Ste 1260
| Size | 2,355 SF |
| Term | Negotiable |
| Rent | Upon Application |
| Space Use | Office |
| Condition | - |
| Available | Now |
- Fits 10 - 20 People
14362 N Frank Lloyd Wright Blvd - 1st Floor - Ste 1270
| Size | 3,033 SF |
| Term | Negotiable |
| Rent | Upon Application |
| Space Use | Office |
| Condition | - |
| Available | Now |
- Rate includes utilities, building services and property expenses
- Fits 8 - 25 People
14362 N Frank Lloyd Wright Blvd - 2nd Floor - Ste 2112
| Size | 110 SF |
| Term | Negotiable |
| Rent | Upon Application |
| Space Use | Office |
| Condition | - |
| Available | Now |
- Fits 1 Person
14362 N Frank Lloyd Wright Blvd - 2nd Floor - Ste 2154
| Size | 150 SF |
| Term | Negotiable |
| Rent | Upon Application |
| Space Use | Office |
| Condition | - |
| Available | Now |
- Fits 1 - 2 People
14350 N Frank Lloyd Wright Blvd - 1st Floor - Ste A14
| Size | 2,150 SF |
| Term | Negotiable |
| Rent | Upon Application |
| Space Use | Office |
| Condition | - |
| Available | Now |
- Fits 6 - 18 People
14350 N Frank Lloyd Wright Blvd - 1st Floor - Ste A5
| Size | 1,224 SF |
| Term | Negotiable |
| Rent | Upon Application |
| Space Use | Office |
| Condition | - |
| Available | Now |
- Fits 4 - 10 People
14358 N Frank Lloyd Wright - 1st Floor - Ste B12
| Size | 1,100 SF |
| Term | Negotiable |
| Rent | Upon Application |
| Space Use | Office |
| Condition | - |
| Available | Now |
- Fits 3 - 9 People
Park Overview
Vision Offices Executive Suites and The Park offer office solutions with a wide variety of services and Class A amenities. This office provides a support team that allows members and individuals to focus on business. Not to mention, leasing here is a breeze through flexible lease terms and easy one-page agreements. Vision Offices Executive Suites provides serviced offices and workspace solutions of the highest quality. From the professional environment, world-class amenities, and convenient location, the turnkey suites provide you with a small office alternative, minimal upfront costs, and the flexibility for rapid growth. Offices @ The Park has office space to accommodate four to 15 employees, and this is a great option for small- to mid-sized companies. Make the best first impression through property amenities that officegoers desire. For those needing an office setting for meetings and calls, the complex has reserved meeting spaces, move-in-ready suites, multiple private offices, and inviting reception spaces. Have access to amenities galore featuring high-speed internet, in-suite kitchenettes, kitchen and beverage services, exterior tenant signage, and parking in a private garage or covered surface spots. Tenants also have all the support they need to do their best work through witness and notary, mail and package, administrative, and business support services. The building also offers a park-like setting with water features, outdoor seating, lush landscaping, a gym with a rock-climbing wall, an indoor basketball court, and a putting green. This North Scottsdale office space offers a prime location just a block away from the McDowell Mountain Village and Scottsdale Horizon shopping centers, providing easy access to a variety of dining, shopping, services, and entertainment options. The property is 1.5 miles from Loop 101, allowing for easy commuting and connectivity to Downtown Scottsdale, 12 miles away. Nestled in the Aztech Corridor and surrounded by residential neighborhoods, this location offers a blend of convenience and community.
- Conferencing Facility
- Courtyard
- Property Manager on Site
- Security System
- Tenant Controlled HVAC
Park Brochure
About North Scottsdale
North Scottsdale is an affluent suburb that benefits from favorable demographics, access to major freeways, and established employment hubs. The area is bisected by Loop 101, providing convenient access from Phoenix. Many business leaders of the Valley’s most prominent companies have homes here, supporting high incomes that are well above average. Residents and tourists are attracted to the community’s numerous world-class resorts, golf courses, outdoor retail centers (including High Street and Desert Ridge Marketplace), and nearby upscale shopping at Kierland Commons and Scottsdale Quarter.
The area is also home to many prominent firms in financial services, healthcare, and technology, including Mayo Clinic, American Express, Choice Hotels’ Technology Division, Sprouts Farmers Market Headquarters, General Dynamics Advanced Information Systems, and Vanguard. Office development has picked up recently. Nationwide Insurance and Choice Hotels will be adding hundreds of new jobs at their new offices within the 134-acre Cavasson mixed-use development along Loop 101 and Hayden Road.
North Scottsdale has top-tier office buildings, exceptional amenities, and scenic views. Rents are a fraction of those in expensive coastal markets, attracting tenants to this premier location.
Nearby Amenities
Restaurants |
|||
|---|---|---|---|
| Starbucks | Cafe | £ | 12 min walk |
| Mr. Pickle's Sandwich Shop | Sandwiches | - | 12 min walk |
| Nekter Juice Bar | - | - | 13 min walk |
| Tropical Smoothie Cafe | Juices | £ | 12 min walk |
| Black Rock Coffee Bar | - | - | 13 min walk |
| MAD Greens | American | - | 13 min walk |
| Jack In The Box | - | - | 12 min walk |
| Starbucks | Cafe | £ | 12 min walk |
| Chipotle | - | - | 12 min walk |
| Panda Express | - | - | 13 min walk |
Retail |
||
|---|---|---|
| Elements Massage | Massage | 10 min walk |
| Walgreens | Drug Store | 12 min walk |
| Tide Cleaners | Laundry | 13 min walk |
| CVS Pharmacy | Drug Store | 13 min walk |
| Aj's Fine Foods | Supermarket | 12 min walk |
| Supercuts | Salon/Barber/Spa | 13 min walk |
| The UPS Store | Business/Copy/Postal Services | 12 min walk |
| The Goddard School | Day-care | 14 min walk |
Hotels |
|
|---|---|
| Aiden by Best Western |
164 rooms
7 min drive
|
| Hilton Grand Vacations |
218 rooms
7 min drive
|
| Sonesta Simply Suites |
130 rooms
8 min drive
|
| Hilton Garden Inn |
122 rooms
8 min drive
|
Presented by

Vision Offices Executive Suites & The Park | Scottsdale, AZ 85260
Hmm, there seems to have been an error sending your message. Please try again.
Thanks! Your message was sent.


