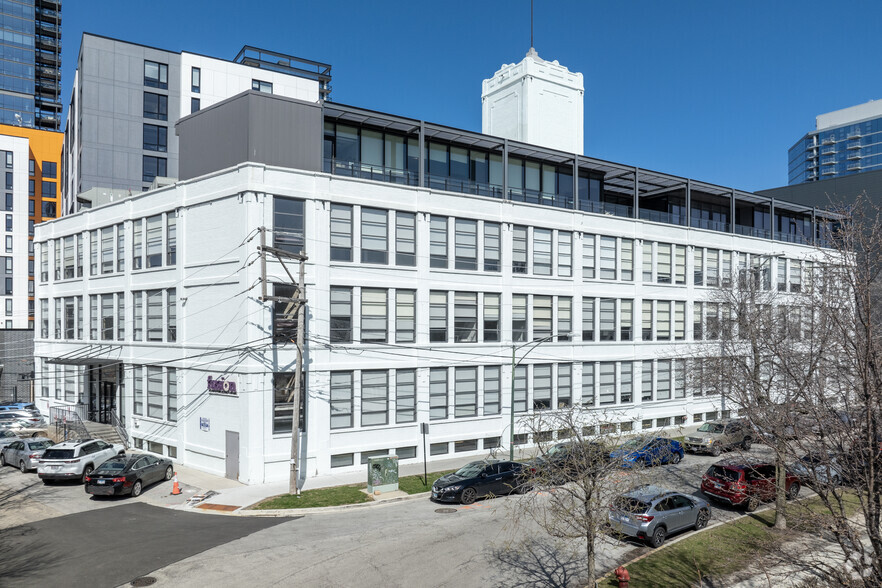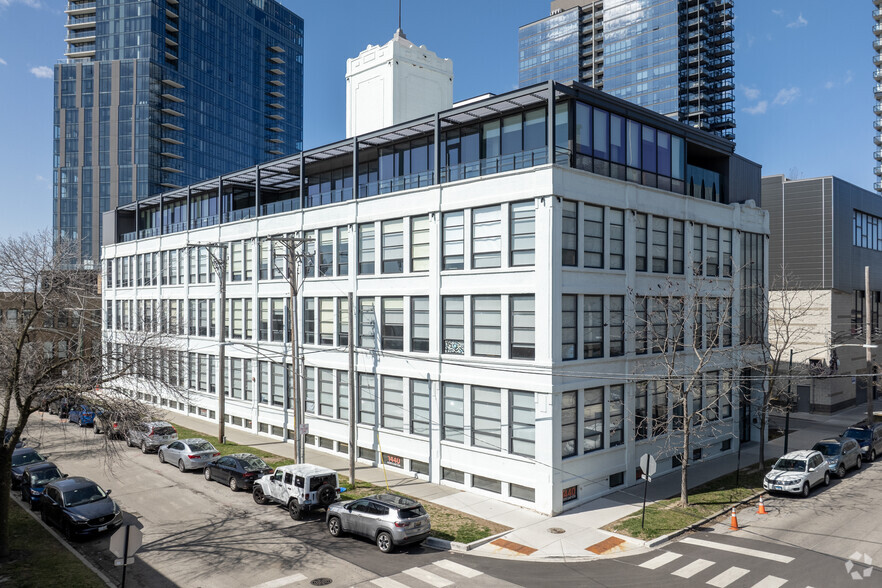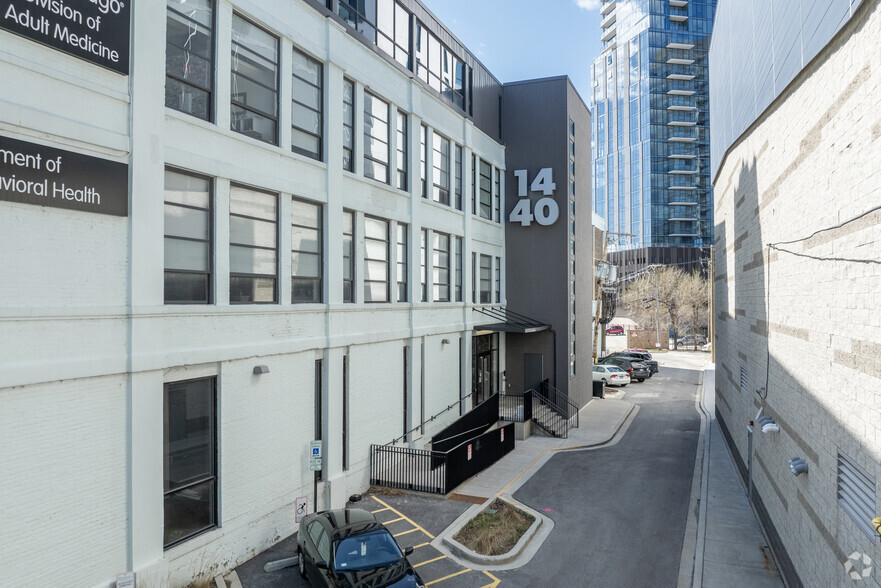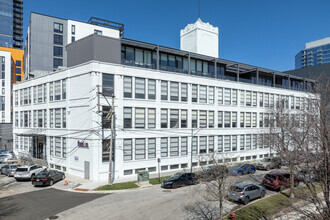
This feature is unavailable at the moment.
We apologize, but the feature you are trying to access is currently unavailable. We are aware of this issue and our team is working hard to resolve the matter.
Please check back in a few minutes. We apologize for the inconvenience.
- LoopNet Team
thank you

Your email has been sent!
1440 N Dayton St
2,101 - 7,927 SF of 4-Star Office Space Available in Chicago, IL 60642



all available spaces(3)
Display Rent as
- Space
- Size
- Term
- Rent
- Space Use
- Condition
- Available
• Concrete Loft Office • New 4th floor addition • 12-to-13 foot ceilings
- Listed rate may not include certain utilities, building services and property expenses
- Mostly Open Floor Plan Layout
- Partially Built-Out as Standard Office
- Fits 7 - 20 People
• Concrete Loft Office • New 4th floor addition • 12-to-13 foot ceilings • Sweeping window expanse • Impressive lobby entrance • New passenger elevator • New HVAC systems • Brand new restrooms • Bike rooms with shower
- Listed rate may not include certain utilities, building services and property expenses
- Mostly Open Floor Plan Layout
- Partially Built-Out as Standard Office
- Fits 6 - 17 People
• Concrete Loft Office • New 4th floor addition • 12-to-13 foot ceilings
- Listed rate may not include certain utilities, building services and property expenses
- Mostly Open Floor Plan Layout
- Partially Built-Out as Standard Office
- Fits 9 - 27 People
| Space | Size | Term | Rent | Space Use | Condition | Available |
| Lower Level, Ste LL01 | 2,458 SF | Negotiable | £23.53 /SF/PA £1.96 /SF/MO £253.30 /m²/PA £21.11 /m²/MO £57,842 /PA £4,820 /MO | Office | Partial Build-Out | Now |
| Lower Level, Ste LL03 | 2,101 SF | 1-5 Years | £23.53 /SF/PA £1.96 /SF/MO £253.30 /m²/PA £21.11 /m²/MO £49,441 /PA £4,120 /MO | Office | Partial Build-Out | Now |
| Lower Level, Ste LL04 | 3,368 SF | Negotiable | £23.53 /SF/PA £1.96 /SF/MO £253.30 /m²/PA £21.11 /m²/MO £79,257 /PA £6,605 /MO | Office | Partial Build-Out | 60 Days |
Lower Level, Ste LL01
| Size |
| 2,458 SF |
| Term |
| Negotiable |
| Rent |
| £23.53 /SF/PA £1.96 /SF/MO £253.30 /m²/PA £21.11 /m²/MO £57,842 /PA £4,820 /MO |
| Space Use |
| Office |
| Condition |
| Partial Build-Out |
| Available |
| Now |
Lower Level, Ste LL03
| Size |
| 2,101 SF |
| Term |
| 1-5 Years |
| Rent |
| £23.53 /SF/PA £1.96 /SF/MO £253.30 /m²/PA £21.11 /m²/MO £49,441 /PA £4,120 /MO |
| Space Use |
| Office |
| Condition |
| Partial Build-Out |
| Available |
| Now |
Lower Level, Ste LL04
| Size |
| 3,368 SF |
| Term |
| Negotiable |
| Rent |
| £23.53 /SF/PA £1.96 /SF/MO £253.30 /m²/PA £21.11 /m²/MO £79,257 /PA £6,605 /MO |
| Space Use |
| Office |
| Condition |
| Partial Build-Out |
| Available |
| 60 Days |
Lower Level, Ste LL01
| Size | 2,458 SF |
| Term | Negotiable |
| Rent | £23.53 /SF/PA |
| Space Use | Office |
| Condition | Partial Build-Out |
| Available | Now |
• Concrete Loft Office • New 4th floor addition • 12-to-13 foot ceilings
- Listed rate may not include certain utilities, building services and property expenses
- Partially Built-Out as Standard Office
- Mostly Open Floor Plan Layout
- Fits 7 - 20 People
Lower Level, Ste LL03
| Size | 2,101 SF |
| Term | 1-5 Years |
| Rent | £23.53 /SF/PA |
| Space Use | Office |
| Condition | Partial Build-Out |
| Available | Now |
• Concrete Loft Office • New 4th floor addition • 12-to-13 foot ceilings • Sweeping window expanse • Impressive lobby entrance • New passenger elevator • New HVAC systems • Brand new restrooms • Bike rooms with shower
- Listed rate may not include certain utilities, building services and property expenses
- Partially Built-Out as Standard Office
- Mostly Open Floor Plan Layout
- Fits 6 - 17 People
Lower Level, Ste LL04
| Size | 3,368 SF |
| Term | Negotiable |
| Rent | £23.53 /SF/PA |
| Space Use | Office |
| Condition | Partial Build-Out |
| Available | 60 Days |
• Concrete Loft Office • New 4th floor addition • 12-to-13 foot ceilings
- Listed rate may not include certain utilities, building services and property expenses
- Partially Built-Out as Standard Office
- Mostly Open Floor Plan Layout
- Fits 9 - 27 People
Property Overview
Located in the dynamic North and Clybourn corridor, 1440 Dayton is superbly sited. Tree-lined streets and wide sidewalks frame a completely renovated building. Originally built in 1924 for the Seng (Furniture Parts) Company, 1440 Dayton is solidly constructed with concrete floors and pillars, allowing for massive, unobstructed views of Chicago’s skyline.
- 24 Hour Access
- Public Transport
- Property Manager on Site
- Security System
- Signage
PROPERTY FACTS
Presented by

1440 N Dayton St
Hmm, there seems to have been an error sending your message. Please try again.
Thanks! Your message was sent.





