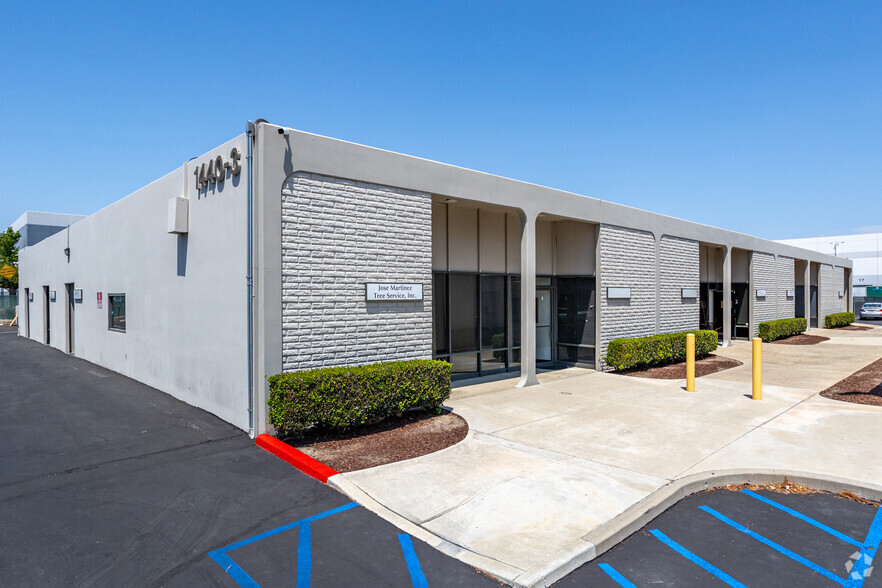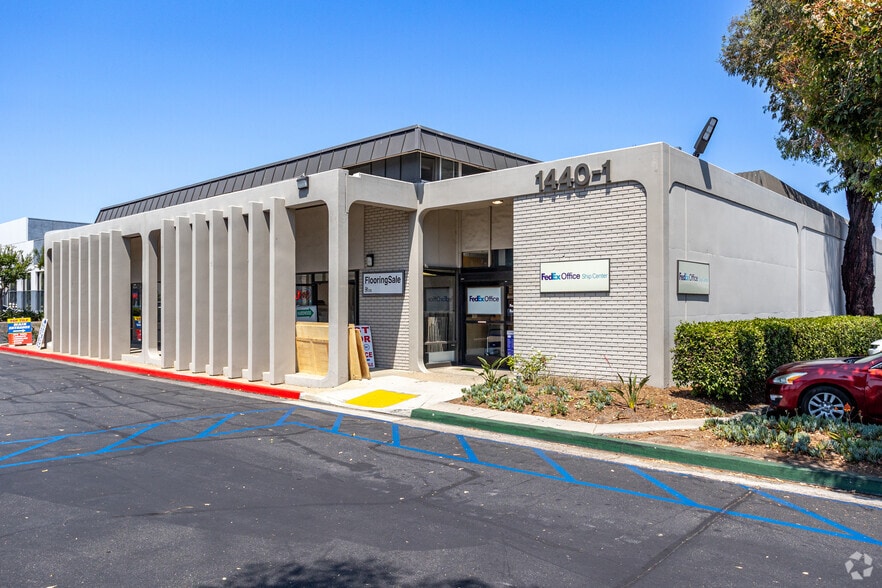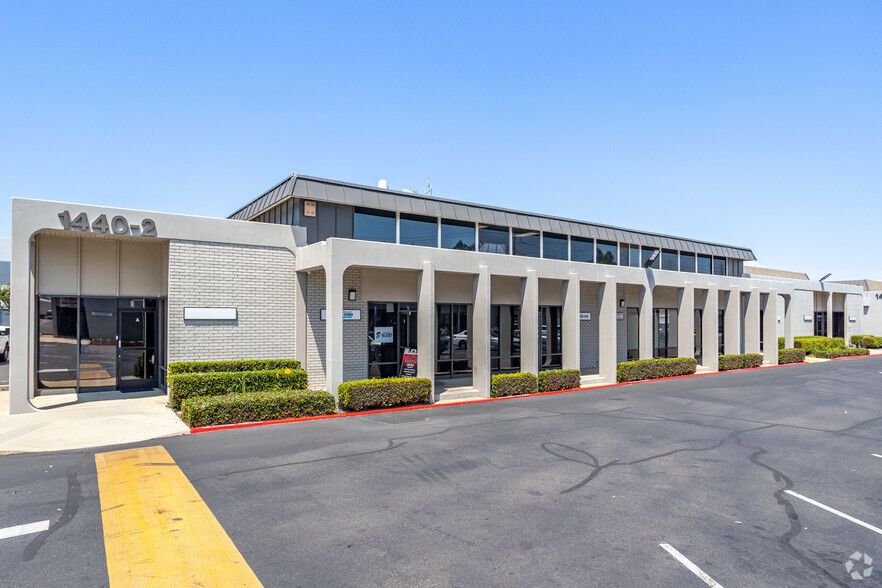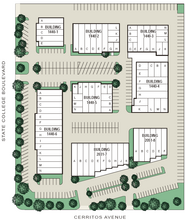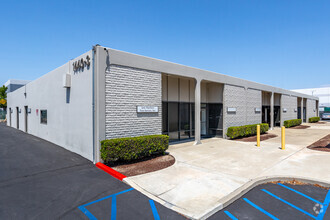
This feature is unavailable at the moment.
We apologize, but the feature you are trying to access is currently unavailable. We are aware of this issue and our team is working hard to resolve the matter.
Please check back in a few minutes. We apologize for the inconvenience.
- LoopNet Team
thank you

Your email has been sent!
Park Highlights
- Commerce Park Anaheim has office and industrial units ranging from 1,100 to 5,000 square feet with ground-level loading.
- High-image business park with State College Boulevard frontage receiving great exposure from the 24,027 vehicles passing per day.
- Platinum Triangle location with access to Orange (57), Santa Ana (5), San Diego (405), and Garden Grove Freeways.
- Commerce Park Anaheim is minutes from the Angel Stadium, The Honda Center, Disneyland, and The Outlets at Orange.
PARK FACTS
| Park Type | Industrial Park |
| Park Type | Industrial Park |
all available spaces(3)
Display Rent as
- Space
- Size
- Term
- Rent
- Space Use
- Condition
- Available
Open office area, private office restrooms, and warehouse with ground level loading door.
- Listed rate may not include certain utilities, building services and property expenses
- 1 Level Access Door
- Warehouse with ground level loading door.
- Includes 350 SF of dedicated office space
- Open office area, private office restrooms
| Space | Size | Term | Rent | Space Use | Condition | Available |
| 1st Floor - 3F | 1,960 SF | 3-5 Years | £15.64 /SF/PA £1.30 /SF/MO £168.37 /m²/PA £14.03 /m²/MO £30,659 /PA £2,555 /MO | Industrial | Partial Build-Out | Now |
1440 S State College Blvd - 1st Floor - 3F
- Space
- Size
- Term
- Rent
- Space Use
- Condition
- Available
Private office, 2 large open office areas, restroom
- Listed rate may not include certain utilities, building services and property expenses
- Mostly Open Floor Plan Layout
- Private office, 2 open areas, restroom
- Partially Built-Out as Standard Office
- 1 Private Office
| Space | Size | Term | Rent | Space Use | Condition | Available |
| 1st Floor, Ste 4C | 1,100 SF | 2-5 Years | £15.64 /SF/PA £1.30 /SF/MO £168.37 /m²/PA £14.03 /m²/MO £17,206 /PA £1,434 /MO | Office | Partial Build-Out | Now |
1440 S State College Blvd - 1st Floor - Ste 4C
- Space
- Size
- Term
- Rent
- Space Use
- Condition
- Available
Reception, multiple private offices, open office area, restrooms, warehouse with ground level loading door
- Listed rate may not include certain utilities, building services and property expenses
- 1 Level Access Door
- Reception, multiple private offices, open area
- Includes 2,920 SF of dedicated office space
- Reception Area
- Warehouse with ground level loading door
| Space | Size | Term | Rent | Space Use | Condition | Available |
| 1st Floor - 5H | 4,160 SF | 3-5 Years | £14.69 /SF/PA £1.22 /SF/MO £158.17 /m²/PA £13.18 /m²/MO £61,128 /PA £5,094 /MO | Light Industrial | Shell Space | Now |
1440 S State College Blvd - 1st Floor - 5H
1440 S State College Blvd - 1st Floor - 3F
| Size | 1,960 SF |
| Term | 3-5 Years |
| Rent | £15.64 /SF/PA |
| Space Use | Industrial |
| Condition | Partial Build-Out |
| Available | Now |
Open office area, private office restrooms, and warehouse with ground level loading door.
- Listed rate may not include certain utilities, building services and property expenses
- Includes 350 SF of dedicated office space
- 1 Level Access Door
- Open office area, private office restrooms
- Warehouse with ground level loading door.
1440 S State College Blvd - 1st Floor - Ste 4C
| Size | 1,100 SF |
| Term | 2-5 Years |
| Rent | £15.64 /SF/PA |
| Space Use | Office |
| Condition | Partial Build-Out |
| Available | Now |
Private office, 2 large open office areas, restroom
- Listed rate may not include certain utilities, building services and property expenses
- Partially Built-Out as Standard Office
- Mostly Open Floor Plan Layout
- 1 Private Office
- Private office, 2 open areas, restroom
1440 S State College Blvd - 1st Floor - 5H
| Size | 4,160 SF |
| Term | 3-5 Years |
| Rent | £14.69 /SF/PA |
| Space Use | Light Industrial |
| Condition | Shell Space |
| Available | Now |
Reception, multiple private offices, open office area, restrooms, warehouse with ground level loading door
- Listed rate may not include certain utilities, building services and property expenses
- Includes 2,920 SF of dedicated office space
- 1 Level Access Door
- Reception Area
- Reception, multiple private offices, open area
- Warehouse with ground level loading door
SITE PLAN
Park Overview
Commerce Park Anaheim provides more than 145,745 square feet of commercial real estate space ideally situated to serve the Orange County and Los Angeles areas. Offering frontage street access on State College Boulevard and significant size flexibility, the park is already home to a quality mix of businesses needing more space in Southern California. This high-image business park is institutionally owned and professionally managed by Link Logistics. The properties within the park feature ground-level loading, 600 to 1,300 square feet of office space, and 9- to 10-foot clear heights. Commerce Park Anaheim is close to the Pomona (57), Riverside (91), Santa Ana (I-5), and Garden Grove (22) Freeways that connect throughout Southern California. In addition, the property's strategic position is a principal transit stop for the city bus lines like Metrolink and Amtrak. The industrial complex is in proximity to the John Wayne Airport and the Port of Long Beach. Commerce Park Anaheim is ideally situated at the Platinum Triangle, an up-and-coming area home to the Angel Stadium, Honda Center, and The Grove of Anaheim.
DEMOGRAPHICS
Regional Accessibility
Presented by
Company Not Provided
Commerce Park Anaheim | Anaheim, CA 92806
Hmm, there seems to have been an error sending your message. Please try again.
Thanks! Your message was sent.


