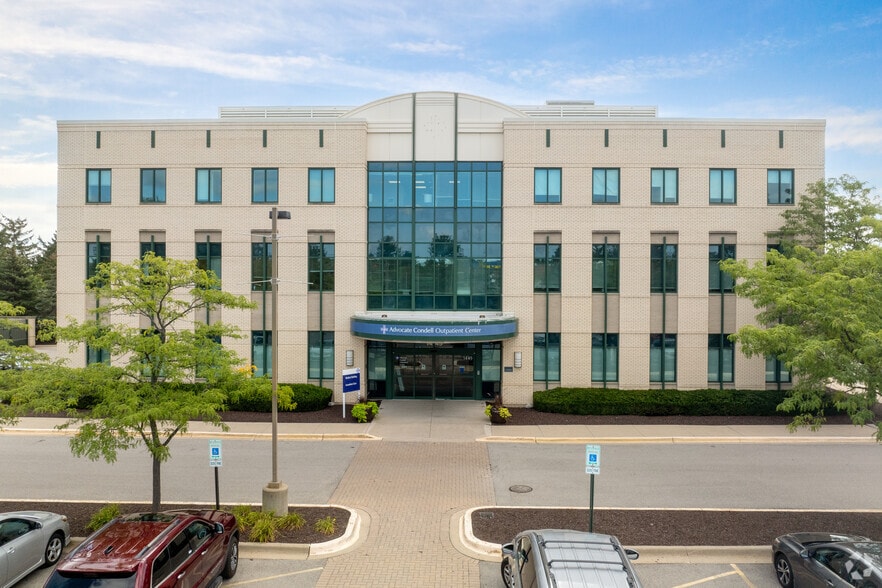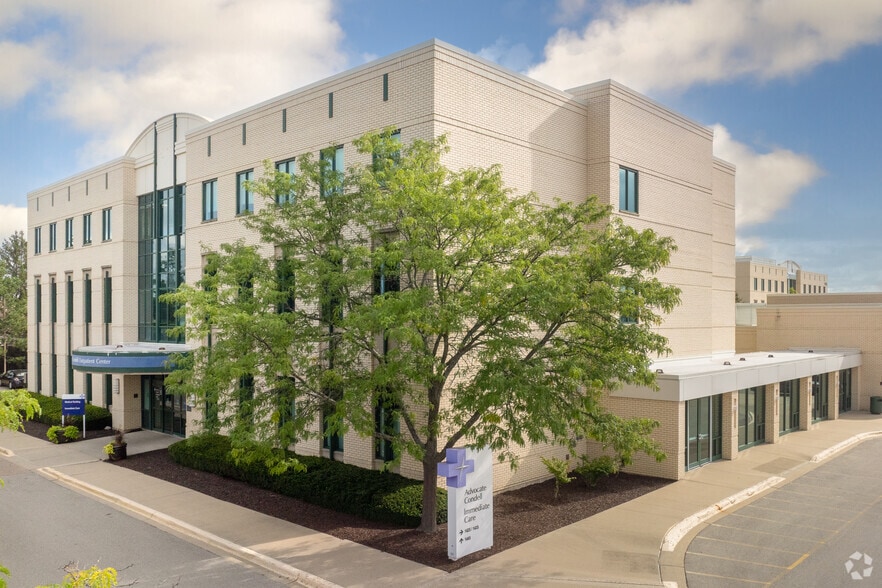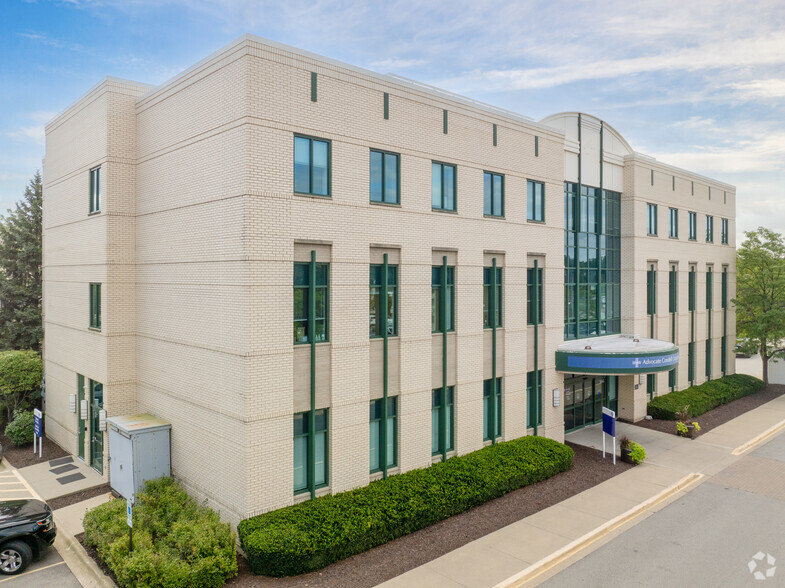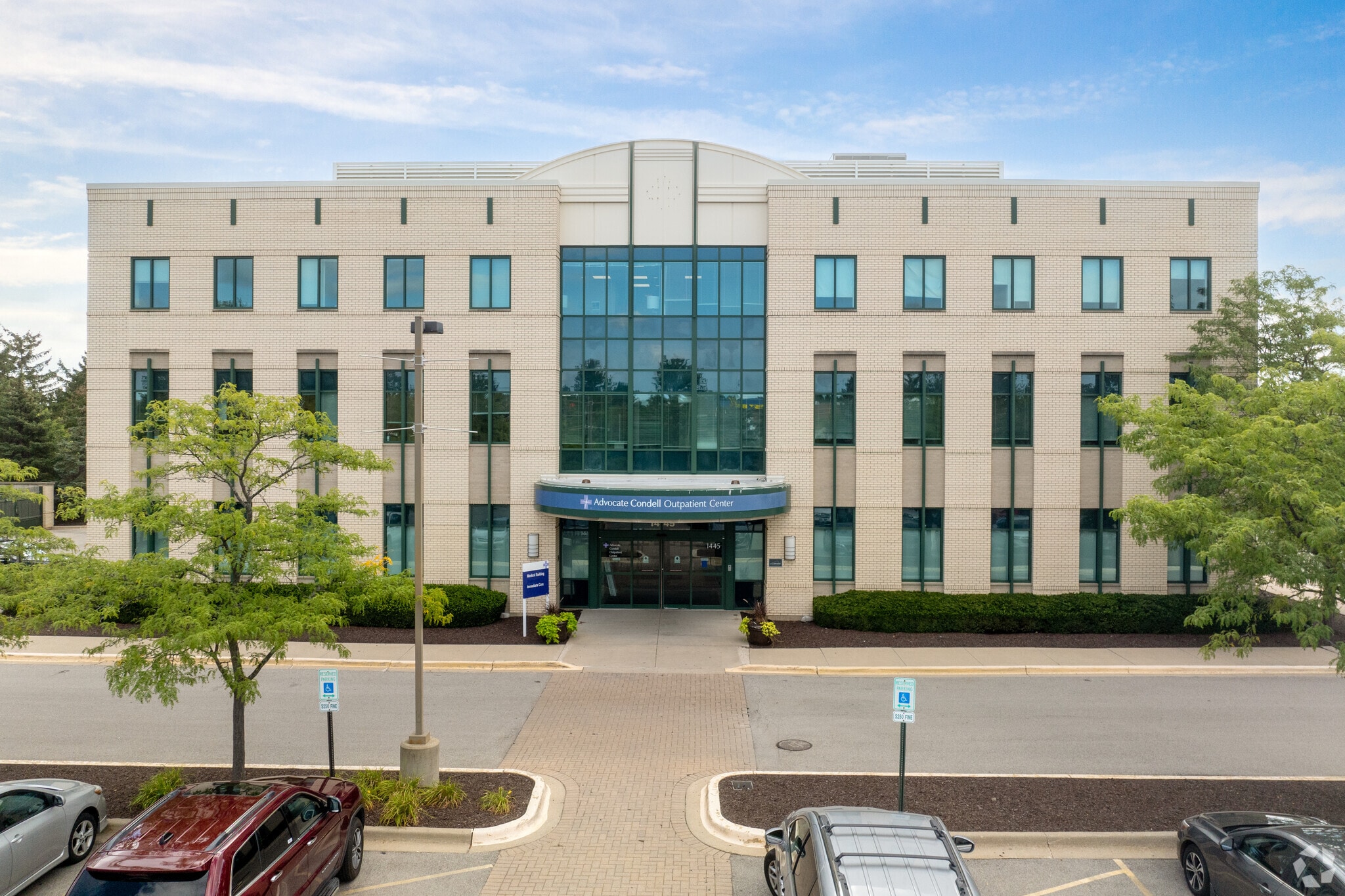Your email has been sent.
PARK HIGHLIGHTS
- Premium Opportunity: Efficient three-story buildings of top-tier medical/office space adjacent to Gurnee Imaging Center and Gurnee Health Club.
- Lillibridge Management: Exceptional healthcare real estate services ensuring consistent support.
- Prime Location: Conveniently situated near Interstate 94, providing a seamless commuter route and easy access.
- Superior Hospital Access: Minutes away from the largest healthcare provider in Lake County, Advocate Condell Medical Center.
- Ample Parking Solutions: Extensive surface parking is available for all employees, patients, and visitors of the property.
- Stress-free Maintenance: 24/7 on-call services are present to rapidly meet all facility needs for tenants.
PARK FACTS
| Total Space Available | 9,890 sq ft | Park Type | Office Park |
| Max. Contiguous | 3,685 sq ft |
| Total Space Available | 9,890 sq ft |
| Max. Contiguous | 3,685 sq ft |
| Park Type | Office Park |
ALL AVAILABLE SPACES(6)
Display Rent as
- SPACE
- SIZE
- TERM
- RATE
- USE
- CONDITION
- AVAILABLE
With proximity to Advocate Condell Medical Center, the largest healthcare provider in Lake County, Hunt Club Medical Office ensures easy access to top-notch medical facilities. This facility is also adjacent to the Gurnee Health Club. Located just minutes from Interstate 94, the Hunt Club Medical Office is easily accessible, with immediate connections in and around town.
- Fully Fit-Out as Health Care Space
- Fits 1 - 20 People
- Can be combined with additional space(s) for up to 3,685 sq ft of adjacent space
- High-density office layout
- Space is in Excellent Condition
- Reception space.
Space has reception/waiting area, six exam rooms, lab, and restroom.
- Fully Fit-Out as Standard Medical Space
- Fits 5 - 15 People
- High-density office layout
- Can be combined with additional space(s) for up to 3,685 sq ft of adjacent space
With proximity to Advocate Condell Medical Center, the largest healthcare provider in Lake County, Hunt Club Medical Office ensures easy access to top-notch medical facilities. This facility is also adjacent to the Gurnee Health Club. Located just minutes from Interstate 94, the Hunt Club Medical Office is easily accessible, with immediate connections in and around town.
- Fully Fit-Out as Health Care Space
- Fits 1 - 20 People
- High-density office layout
- Space is in Excellent Condition
With proximity to Advocate Condell Medical Center, the largest healthcare provider in Lake County, Hunt Club Medical Office ensures easy access to top-notch medical facilities. This facility is also adjacent to the Gurnee Health Club. Located just minutes from Interstate 94, the Hunt Club Medical Office is easily accessible, with immediate connections in and around town.
- Fully Fit-Out as Standard Medical Space
- Fits 5 - 15 People
- High-density office layout
| Space | Size | Term | Rate | Space Use | Condition | Available |
| 2nd Floor, Ste 201 | 1,839 sq ft | 5-10 Years | Upon Application Upon Application Upon Application Upon Application | Office / Medical | Full Fit-Out | Now |
| 2nd Floor, Ste 202 | 1,846 sq ft | 3-5 Years | Upon Application Upon Application Upon Application Upon Application | Office / Medical | Full Fit-Out | Now |
| 2nd Floor, Ste 203 | 1,913 sq ft | 5-10 Years | Upon Application Upon Application Upon Application Upon Application | Office / Medical | Full Fit-Out | Now |
| 3rd Floor, Ste 301 | 1,818 sq ft | Negotiable | Upon Application Upon Application Upon Application Upon Application | Office / Medical | Full Fit-Out | Now |
1445 N Hunt Club Rd - 2nd Floor - Ste 201
1445 N Hunt Club Rd - 2nd Floor - Ste 202
1445 N Hunt Club Rd - 2nd Floor - Ste 203
1445 N Hunt Club Rd - 3rd Floor - Ste 301
- SPACE
- SIZE
- TERM
- RATE
- USE
- CONDITION
- AVAILABLE
With proximity to Advocate Condell Medical Center, the largest healthcare provider in Lake County, Hunt Club Medical Office ensures easy access to top-notch medical facilities. This facility is also adjacent to the Gurnee Health Club. Located just minutes from Interstate 94, the Hunt Club Medical Office is easily accessible, with immediate connections in and around town.
- Partially Fit-Out as Standard Medical Space
- Fits 4 - 11 People
- High-density office layout
With proximity to Advocate Condell Medical Center, the largest healthcare provider in Lake County, Hunt Club Medical Office ensures easy access to top-notch medical facilities. This facility is also adjacent to the Gurnee Health Club. Located just minutes from Interstate 94, the Hunt Club Medical Office is easily accessible, with immediate connections in and around town.
- Fully Fit-Out as Standard Medical Space
- 4 Private Offices
- Fits 3 - 10 People
| Space | Size | Term | Rate | Space Use | Condition | Available |
| 3rd Floor, Ste 303 | 1,327 sq ft | Negotiable | Upon Application Upon Application Upon Application Upon Application | Office / Medical | Partial Fit-Out | Now |
| 3rd Floor, Ste 304 | 1,147 sq ft | Negotiable | Upon Application Upon Application Upon Application Upon Application | Office / Medical | Full Fit-Out | Now |
1425 N Hunt Club Rd - 3rd Floor - Ste 303
1425 N Hunt Club Rd - 3rd Floor - Ste 304
1445 N Hunt Club Rd - 2nd Floor - Ste 201
| Size | 1,839 sq ft |
| Term | 5-10 Years |
| Rate | Upon Application |
| Space Use | Office / Medical |
| Condition | Full Fit-Out |
| Available | Now |
With proximity to Advocate Condell Medical Center, the largest healthcare provider in Lake County, Hunt Club Medical Office ensures easy access to top-notch medical facilities. This facility is also adjacent to the Gurnee Health Club. Located just minutes from Interstate 94, the Hunt Club Medical Office is easily accessible, with immediate connections in and around town.
- Fully Fit-Out as Health Care Space
- High-density office layout
- Fits 1 - 20 People
- Space is in Excellent Condition
- Can be combined with additional space(s) for up to 3,685 sq ft of adjacent space
- Reception space.
1445 N Hunt Club Rd - 2nd Floor - Ste 202
| Size | 1,846 sq ft |
| Term | 3-5 Years |
| Rate | Upon Application |
| Space Use | Office / Medical |
| Condition | Full Fit-Out |
| Available | Now |
Space has reception/waiting area, six exam rooms, lab, and restroom.
- Fully Fit-Out as Standard Medical Space
- High-density office layout
- Fits 5 - 15 People
- Can be combined with additional space(s) for up to 3,685 sq ft of adjacent space
1445 N Hunt Club Rd - 2nd Floor - Ste 203
| Size | 1,913 sq ft |
| Term | 5-10 Years |
| Rate | Upon Application |
| Space Use | Office / Medical |
| Condition | Full Fit-Out |
| Available | Now |
With proximity to Advocate Condell Medical Center, the largest healthcare provider in Lake County, Hunt Club Medical Office ensures easy access to top-notch medical facilities. This facility is also adjacent to the Gurnee Health Club. Located just minutes from Interstate 94, the Hunt Club Medical Office is easily accessible, with immediate connections in and around town.
- Fully Fit-Out as Health Care Space
- High-density office layout
- Fits 1 - 20 People
- Space is in Excellent Condition
1445 N Hunt Club Rd - 3rd Floor - Ste 301
| Size | 1,818 sq ft |
| Term | Negotiable |
| Rate | Upon Application |
| Space Use | Office / Medical |
| Condition | Full Fit-Out |
| Available | Now |
With proximity to Advocate Condell Medical Center, the largest healthcare provider in Lake County, Hunt Club Medical Office ensures easy access to top-notch medical facilities. This facility is also adjacent to the Gurnee Health Club. Located just minutes from Interstate 94, the Hunt Club Medical Office is easily accessible, with immediate connections in and around town.
- Fully Fit-Out as Standard Medical Space
- High-density office layout
- Fits 5 - 15 People
1425 N Hunt Club Rd - 3rd Floor - Ste 303
| Size | 1,327 sq ft |
| Term | Negotiable |
| Rate | Upon Application |
| Space Use | Office / Medical |
| Condition | Partial Fit-Out |
| Available | Now |
With proximity to Advocate Condell Medical Center, the largest healthcare provider in Lake County, Hunt Club Medical Office ensures easy access to top-notch medical facilities. This facility is also adjacent to the Gurnee Health Club. Located just minutes from Interstate 94, the Hunt Club Medical Office is easily accessible, with immediate connections in and around town.
- Partially Fit-Out as Standard Medical Space
- High-density office layout
- Fits 4 - 11 People
1425 N Hunt Club Rd - 3rd Floor - Ste 304
| Size | 1,147 sq ft |
| Term | Negotiable |
| Rate | Upon Application |
| Space Use | Office / Medical |
| Condition | Full Fit-Out |
| Available | Now |
With proximity to Advocate Condell Medical Center, the largest healthcare provider in Lake County, Hunt Club Medical Office ensures easy access to top-notch medical facilities. This facility is also adjacent to the Gurnee Health Club. Located just minutes from Interstate 94, the Hunt Club Medical Office is easily accessible, with immediate connections in and around town.
- Fully Fit-Out as Standard Medical Space
- Fits 3 - 10 People
- 4 Private Offices
PARK OVERVIEW
Hunt Club Medical Office is a premier medical office park at the intersection of Grand and Hunt Club Road in Gurnee, Illinois. This three-building park totals 60,893 square feet of state-of-the-art medical office space and is home to a balanced mix of healthcare specialties. 1425 & 1445 Hunt offer various move-in-ready medical/office suites equipped to support a variety of medical practices and professional users. The Gurnee Imaging Center is located within the park at 1435 Hunt Club Road and provides comprehensive medical diagnostic imaging services. Tenants enjoy ample surface parking, competitive lease packages, proximity to top-tier medical centers, and the reliability of dedicated on-site management and 24/7 maintenance services. With proximity to Advocate Condell Medical Center, the largest healthcare provider in Lake County, Hunt Club Medical Office ensures easy access to top-notch medical facilities. Advocate Condell Medical Center boasts the only Level 1 Trauma Center and dedicated pediatric emergency department in Lake County, making it a vital healthcare hub in the region as it provides quality care to residents in the north suburbs of Chicago. This facility is also adjacent to the Gurnee Health Club. Located just minutes from Interstate 94, the Hunt Club Medical Office is easily accessible, with immediate connections in and around town. Hunt Club Medical Office provides a convenient and professional environment for healthcare providers. Owned and managed by Lillibridge, the leader in healthcare real estate, this building offers a seamless blend of convenience, efficiency, and excellence, ensuring your practice can thrive in an exceptional place of care.
Presented by

Hunt Club Medical Office | Gurnee, IL 60031
Hmm, there seems to have been an error sending your message. Please try again.
Thanks! Your message was sent.




















