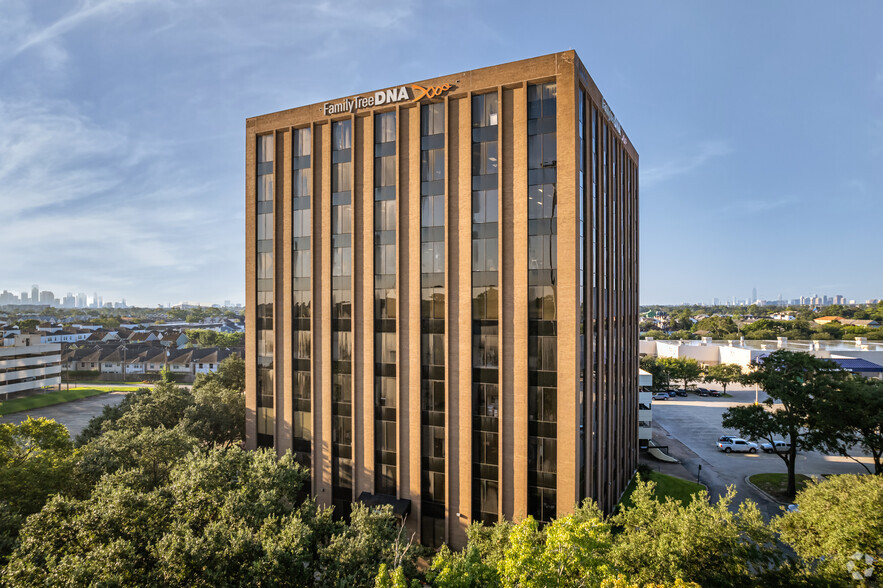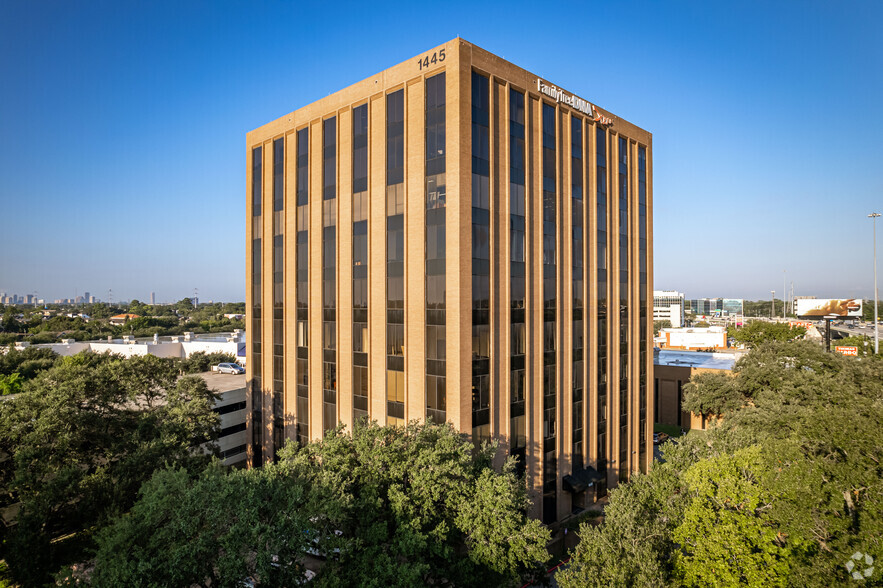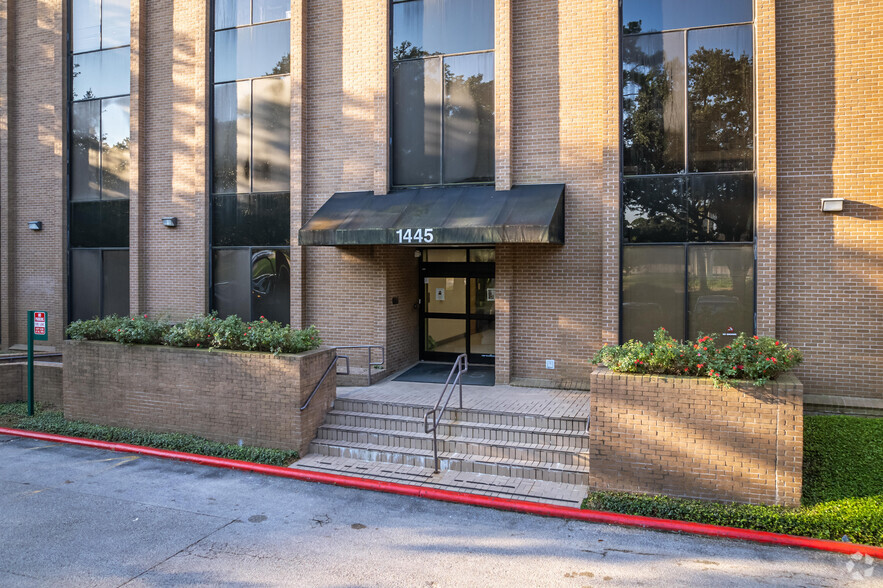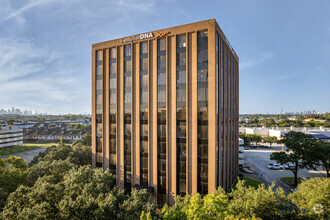
This feature is unavailable at the moment.
We apologize, but the feature you are trying to access is currently unavailable. We are aware of this issue and our team is working hard to resolve the matter.
Please check back in a few minutes. We apologize for the inconvenience.
- LoopNet Team
thank you

Your email has been sent!
1445 North Loop West 1445 North Loop W
1,828 - 17,238 SF of Space Available in Houston, TX 77008



Highlights
- Great access to Downtown and Galleria
- Attached garage parking with free electric car charging
- Fresh lobby renovations
- Abundant trees lend to quiet setting
- Responsive ownership/management
- Highly visible monument signage for qualified tenants
all available spaces(3)
Display Rent as
- Space
- Size
- Term
- Rent
- Space Use
- Condition
- Available
Space is divisible.
- Rate includes utilities, building services and property expenses
- Rate includes utilities, building services and property expenses
medical/dental space; can be modified for office space.
- Rate includes utilities, building services and property expenses
- Mostly Open Floor Plan Layout
| Space | Size | Term | Rent | Space Use | Condition | Available |
| 4th Floor, Ste 400 | 2,500-9,279 SF | Negotiable | £13.93 /SF/PA £1.16 /SF/MO £149.98 /m²/PA £12.50 /m²/MO £129,290 /PA £10,774 /MO | Office | - | Now |
| 7th Floor, Ste 710 | 1,828 SF | Negotiable | £13.93 /SF/PA £1.16 /SF/MO £149.98 /m²/PA £12.50 /m²/MO £25,471 /PA £2,123 /MO | Office | - | Now |
| 10th Floor, Ste 1050 | 6,131 SF | Negotiable | £14.91 /SF/PA £1.24 /SF/MO £160.54 /m²/PA £13.38 /m²/MO £91,443 /PA £7,620 /MO | Office/Medical | Full Build-Out | Now |
4th Floor, Ste 400
| Size |
| 2,500-9,279 SF |
| Term |
| Negotiable |
| Rent |
| £13.93 /SF/PA £1.16 /SF/MO £149.98 /m²/PA £12.50 /m²/MO £129,290 /PA £10,774 /MO |
| Space Use |
| Office |
| Condition |
| - |
| Available |
| Now |
7th Floor, Ste 710
| Size |
| 1,828 SF |
| Term |
| Negotiable |
| Rent |
| £13.93 /SF/PA £1.16 /SF/MO £149.98 /m²/PA £12.50 /m²/MO £25,471 /PA £2,123 /MO |
| Space Use |
| Office |
| Condition |
| - |
| Available |
| Now |
10th Floor, Ste 1050
| Size |
| 6,131 SF |
| Term |
| Negotiable |
| Rent |
| £14.91 /SF/PA £1.24 /SF/MO £160.54 /m²/PA £13.38 /m²/MO £91,443 /PA £7,620 /MO |
| Space Use |
| Office/Medical |
| Condition |
| Full Build-Out |
| Available |
| Now |
4th Floor, Ste 400
| Size | 2,500-9,279 SF |
| Term | Negotiable |
| Rent | £13.93 /SF/PA |
| Space Use | Office |
| Condition | - |
| Available | Now |
Space is divisible.
- Rate includes utilities, building services and property expenses
7th Floor, Ste 710
| Size | 1,828 SF |
| Term | Negotiable |
| Rent | £13.93 /SF/PA |
| Space Use | Office |
| Condition | - |
| Available | Now |
- Rate includes utilities, building services and property expenses
10th Floor, Ste 1050
| Size | 6,131 SF |
| Term | Negotiable |
| Rent | £14.91 /SF/PA |
| Space Use | Office/Medical |
| Condition | Full Build-Out |
| Available | Now |
medical/dental space; can be modified for office space.
- Rate includes utilities, building services and property expenses
- Mostly Open Floor Plan Layout
Property Overview
Excellent North Loop location with nice proximity to the Heights, Oak Forest, and surrounding areas. Fresh new lobby renovation; new energy efficient building systems and very efficient floor plates. Other features include: courtesy guard and after-hours keypad access; on-site deli; fantastic panoramic views from upper floors with floor-to-ceiling windows; free covered parking; free electric car charging in building garage. The property is situated for excellent freeway access and visibility and offers abundant trees with a park-like setting. Competitive rental rates. On-site management office. Building conference room. Responsive local ownership. Situated in the North Loop sub-market, on Loop 610, just east of Ella with excellent access to Hermann Northwest hospital, Downtown, Galleria, and an abundance of area retail, restaurant, banking, and hotel options.
- Controlled Access
- Conferencing Facility
- Food Service
- Property Manager on Site
- Restaurant
- Security System
PROPERTY FACTS
Presented by

1445 North Loop West | 1445 North Loop W
Hmm, there seems to have been an error sending your message. Please try again.
Thanks! Your message was sent.







