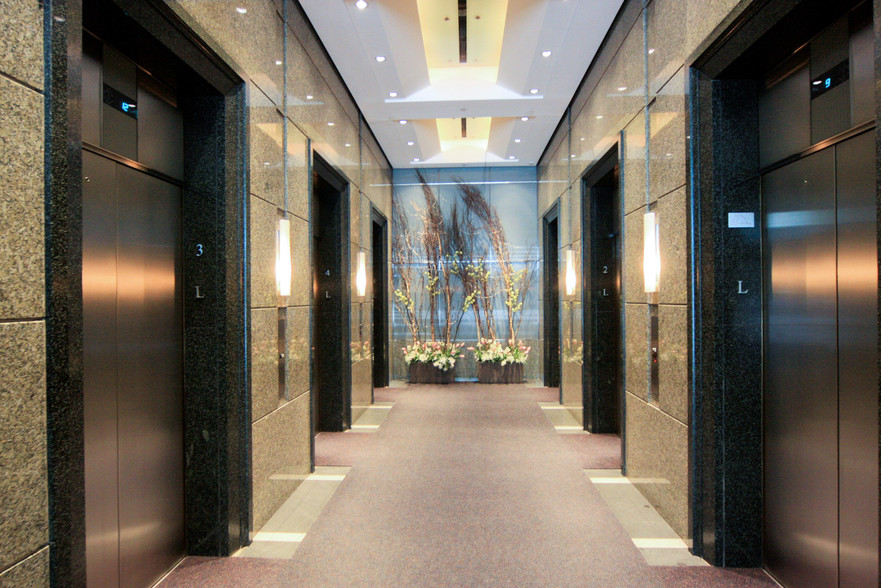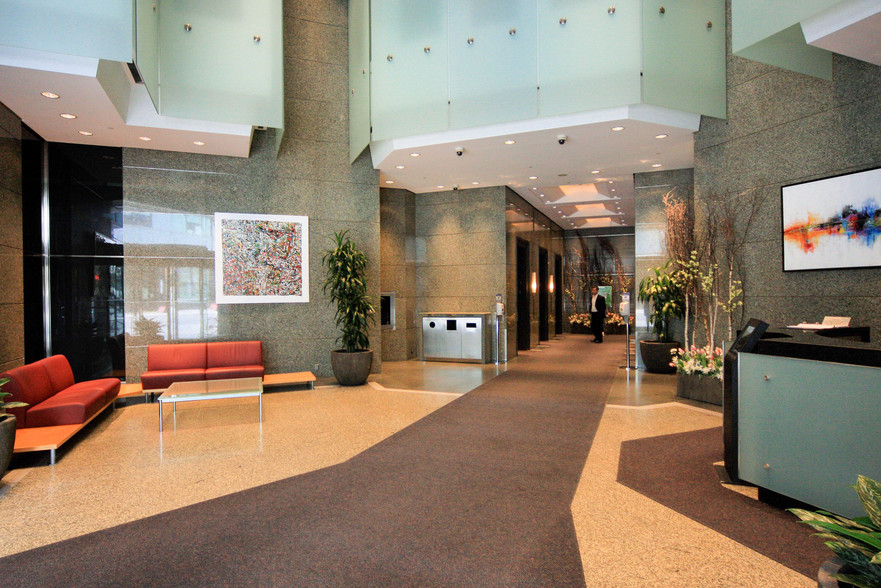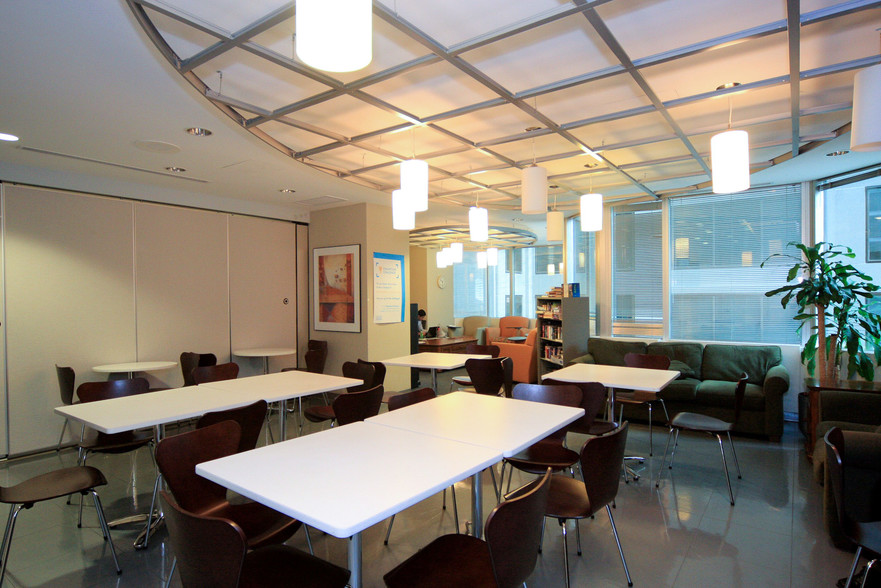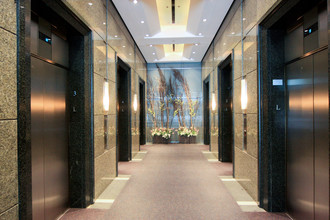
This feature is unavailable at the moment.
We apologize, but the feature you are trying to access is currently unavailable. We are aware of this issue and our team is working hard to resolve the matter.
Please check back in a few minutes. We apologize for the inconvenience.
- LoopNet Team
thank you

Your email has been sent!
145 Wellington St W
2,222 - 18,885 SF of 4-Star Office Space Available in Toronto, ON M5J 1H8



Highlights
- LEED Platinum
- Underground parking
- Excellent ground floor cafe
all available spaces(3)
Display Rent as
- Space
- Size
- Term
- Rent
- Space Use
- Condition
- Available
Model Suite - corner unit. Primarily offices.
- Fully Built-Out as Standard Office
- Fits 6 - 18 People
- Kitchen
- Move in ready
- Office intensive layout
- Central Air Conditioning
- Built out office space
- Private office layout
Model Suite - corner unit. Primarily offices.
- Fully Built-Out as Standard Office
- Fits 8 - 23 People
- Kitchen
- Move in ready
- Office intensive layout
- Central Air Conditioning
- Built out office space
- Private office layout
Office space available for lease now
- Fully Built-Out as Standard Office
- Fits 35 - 111 People
- Kitchen
- Natural Light
- Plug and play set up
- Games are and kitchenette
- Mostly Open Floor Plan Layout
- 9 Private Offices
- Private Restrooms
- Mostly open concept
- Flexible desk layouts
| Space | Size | Term | Rent | Space Use | Condition | Available |
| 2nd Floor, Ste 201 | 2,222 SF | 1-10 Years | Upon Application Upon Application Upon Application Upon Application Upon Application Upon Application | Office | Full Build-Out | 01/01/2025 |
| 2nd Floor, Ste 207 | 2,815 SF | 1-10 Years | Upon Application Upon Application Upon Application Upon Application Upon Application Upon Application | Office | Full Build-Out | Now |
| 11th Floor, Ste 1100 | 13,848 SF | 1-10 Years | Upon Application Upon Application Upon Application Upon Application Upon Application Upon Application | Office | Full Build-Out | Now |
2nd Floor, Ste 201
| Size |
| 2,222 SF |
| Term |
| 1-10 Years |
| Rent |
| Upon Application Upon Application Upon Application Upon Application Upon Application Upon Application |
| Space Use |
| Office |
| Condition |
| Full Build-Out |
| Available |
| 01/01/2025 |
2nd Floor, Ste 207
| Size |
| 2,815 SF |
| Term |
| 1-10 Years |
| Rent |
| Upon Application Upon Application Upon Application Upon Application Upon Application Upon Application |
| Space Use |
| Office |
| Condition |
| Full Build-Out |
| Available |
| Now |
11th Floor, Ste 1100
| Size |
| 13,848 SF |
| Term |
| 1-10 Years |
| Rent |
| Upon Application Upon Application Upon Application Upon Application Upon Application Upon Application |
| Space Use |
| Office |
| Condition |
| Full Build-Out |
| Available |
| Now |
2nd Floor, Ste 201
| Size | 2,222 SF |
| Term | 1-10 Years |
| Rent | Upon Application |
| Space Use | Office |
| Condition | Full Build-Out |
| Available | 01/01/2025 |
Model Suite - corner unit. Primarily offices.
- Fully Built-Out as Standard Office
- Office intensive layout
- Fits 6 - 18 People
- Central Air Conditioning
- Kitchen
- Built out office space
- Move in ready
- Private office layout
2nd Floor, Ste 207
| Size | 2,815 SF |
| Term | 1-10 Years |
| Rent | Upon Application |
| Space Use | Office |
| Condition | Full Build-Out |
| Available | Now |
Model Suite - corner unit. Primarily offices.
- Fully Built-Out as Standard Office
- Office intensive layout
- Fits 8 - 23 People
- Central Air Conditioning
- Kitchen
- Built out office space
- Move in ready
- Private office layout
11th Floor, Ste 1100
| Size | 13,848 SF |
| Term | 1-10 Years |
| Rent | Upon Application |
| Space Use | Office |
| Condition | Full Build-Out |
| Available | Now |
Office space available for lease now
- Fully Built-Out as Standard Office
- Mostly Open Floor Plan Layout
- Fits 35 - 111 People
- 9 Private Offices
- Kitchen
- Private Restrooms
- Natural Light
- Mostly open concept
- Plug and play set up
- Flexible desk layouts
- Games are and kitchenette
Property Overview
This office property in Toronto, Ontario is LEED Platinum. Amenities include underground parking, reception, and ground floor cafe.
- 24 Hour Access
- Property Manager on Site
- Security System
- Air Conditioning
PROPERTY FACTS
SELECT TENANTS
- Floor
- Tenant Name
- Industry
- 3rd
- Aronovitch & Macaulay Rollo (AMR LLP)
- Professional, Scientific, and Technical Services
- 14th
- Canadian Tax Foundation
- Public Administration
- 2nd
- HubTGI
- Wholesaler
- 12th
- Hunter McCorquodale Inc
- Finance and Insurance
- 12th
- Jones Brown Insurance Brokers & Consultants
- Finance and Insurance
- 1st
- Meridian Credit Union
- Finance and Insurance
- 4th
- Mott MacDonald
- Professional, Scientific, and Technical Services
- 10th
- National Film Board of Canada
- Arts, Entertainment, and Recreation
- 5th
- Toronto Symphony Orchestra
- Arts, Entertainment, and Recreation
- Multiple
- Touchstone Institute
- Public Administration
Presented by
Company Not Provided
145 Wellington St W
Hmm, there seems to have been an error sending your message. Please try again.
Thanks! Your message was sent.









