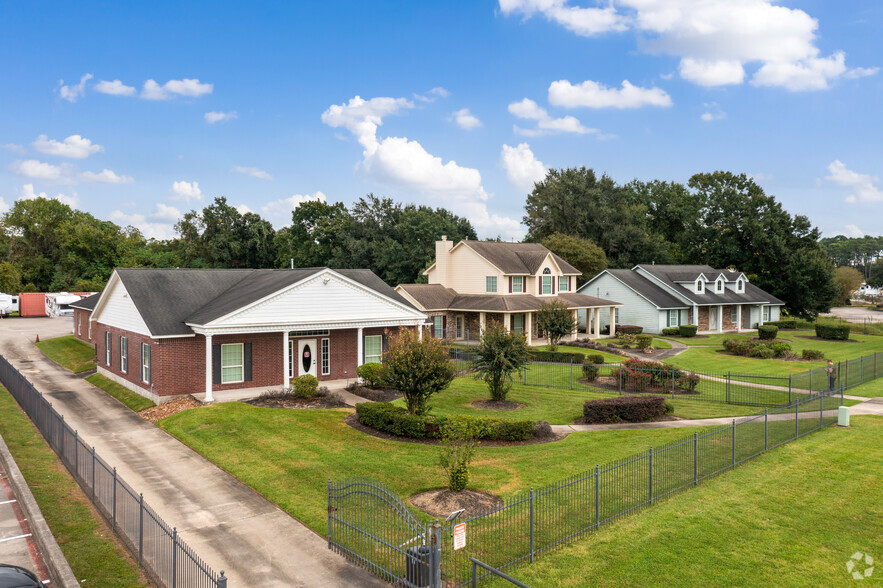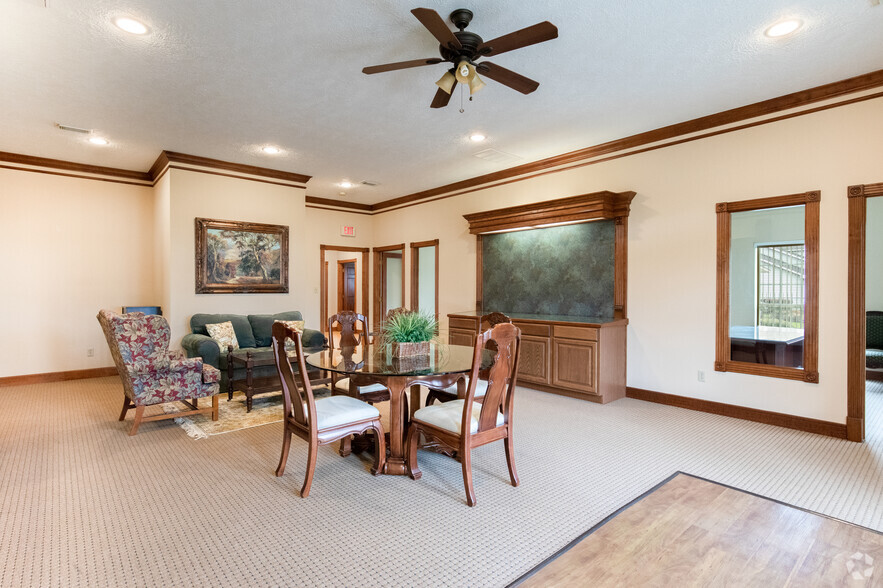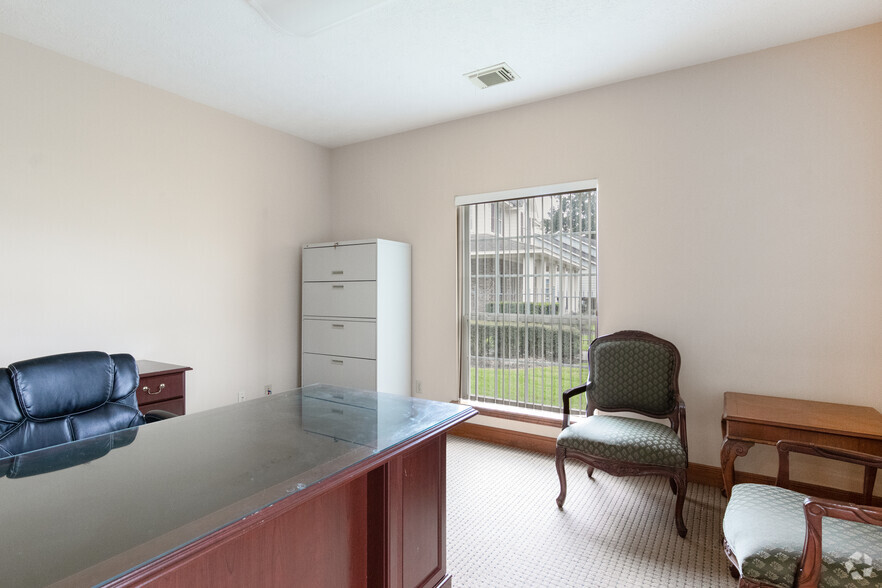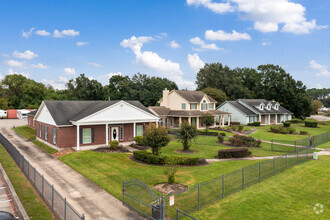
This feature is unavailable at the moment.
We apologize, but the feature you are trying to access is currently unavailable. We are aware of this issue and our team is working hard to resolve the matter.
Please check back in a few minutes. We apologize for the inconvenience.
- LoopNet Team
thank you

Your email has been sent!
FOR SALE OR LEASE 14504 North Fwy
2,186 - 6,796 SF of Office Space Available in Houston, TX 77090



Highlights
- I 45 Frontage and Marque Signage
all available spaces(2)
Display Rent as
- Space
- Size
- Term
- Rent
- Space Use
- Condition
- Available
13 Large Offices with Large Interior & Exterior Windows. Open Entry & Reception, Full Kitchen, 3 Bathrooms, Work Stations, Fully Fenced
- Listed lease rate plus proportional share of electrical cost
- Fits 10 - 15 People
- 1 Conference Room
- Space is in Excellent Condition
- Central Air and Heating
- Kitchen
- Private Restrooms
- Natural Light
- Professional Lease
- Multiple Uses, Day Care, Professional Offices,
- Fully Built-Out as Professional Services Office
- 13 Private Offices
- 3 Workstations
- Plug & Play
- Reception Area
- Print/Copy Room
- High Ceilings
- After Hours HVAC Available
- Smoke Detector
Three former model homes that can be leased together or separately. Great live/work option.
- Listed lease rate plus proportional share of electrical cost
- Fits 4 - 6 People
- 1 Conference Room
- Space is in Excellent Condition
- Central Air and Heating
- Kitchen
- Private Restrooms
- Natural Light
- Shower Facilities
- Professional Lease
- Mostly Open Floor Plan Layout
- 4 Private Offices
- 3 Workstations
- Plug & Play
- Reception Area
- Print/Copy Room
- High Ceilings
- After Hours HVAC Available
- Open-Plan
- Smoke Detector
| Space | Size | Term | Rent | Space Use | Condition | Available |
| 1st Floor, Ste 1st | 4,610 SF | 2-3 Years | £15.11 /SF/PA £1.26 /SF/MO £162.62 /m²/PA £13.55 /m²/MO £69,647 /PA £5,804 /MO | Office | Full Build-Out | Now |
| 1st Floor, Ste 3rd | 2,186 SF | 2-3 Years | £15.11 /SF/PA £1.26 /SF/MO £162.62 /m²/PA £13.55 /m²/MO £33,026 /PA £2,752 /MO | Office | Full Build-Out | Now |
1st Floor, Ste 1st
| Size |
| 4,610 SF |
| Term |
| 2-3 Years |
| Rent |
| £15.11 /SF/PA £1.26 /SF/MO £162.62 /m²/PA £13.55 /m²/MO £69,647 /PA £5,804 /MO |
| Space Use |
| Office |
| Condition |
| Full Build-Out |
| Available |
| Now |
1st Floor, Ste 3rd
| Size |
| 2,186 SF |
| Term |
| 2-3 Years |
| Rent |
| £15.11 /SF/PA £1.26 /SF/MO £162.62 /m²/PA £13.55 /m²/MO £33,026 /PA £2,752 /MO |
| Space Use |
| Office |
| Condition |
| Full Build-Out |
| Available |
| Now |
1st Floor, Ste 1st
| Size | 4,610 SF |
| Term | 2-3 Years |
| Rent | £15.11 /SF/PA |
| Space Use | Office |
| Condition | Full Build-Out |
| Available | Now |
13 Large Offices with Large Interior & Exterior Windows. Open Entry & Reception, Full Kitchen, 3 Bathrooms, Work Stations, Fully Fenced
- Listed lease rate plus proportional share of electrical cost
- Fully Built-Out as Professional Services Office
- Fits 10 - 15 People
- 13 Private Offices
- 1 Conference Room
- 3 Workstations
- Space is in Excellent Condition
- Plug & Play
- Central Air and Heating
- Reception Area
- Kitchen
- Print/Copy Room
- Private Restrooms
- High Ceilings
- Natural Light
- After Hours HVAC Available
- Professional Lease
- Smoke Detector
- Multiple Uses, Day Care, Professional Offices,
1st Floor, Ste 3rd
| Size | 2,186 SF |
| Term | 2-3 Years |
| Rent | £15.11 /SF/PA |
| Space Use | Office |
| Condition | Full Build-Out |
| Available | Now |
Three former model homes that can be leased together or separately. Great live/work option.
- Listed lease rate plus proportional share of electrical cost
- Mostly Open Floor Plan Layout
- Fits 4 - 6 People
- 4 Private Offices
- 1 Conference Room
- 3 Workstations
- Space is in Excellent Condition
- Plug & Play
- Central Air and Heating
- Reception Area
- Kitchen
- Print/Copy Room
- Private Restrooms
- High Ceilings
- Natural Light
- After Hours HVAC Available
- Shower Facilities
- Open-Plan
- Professional Lease
- Smoke Detector
Property Overview
North building is 4,610 sq ft, (Middle building is 2,660 sq ft,(Has Been Leased) South building is 2,186 sq ft (Approximate square footages). Can be leased separately. Also for sale. This is a PRIME Freeway Frontage tract located in the heart of one of the fastest growing areas in the Greater Houston Metropolitan Area. This property has approximately 220' of frontage on I-45 North. It sits in the heart of the auto industry north corridor and is surrounded by Tesla, Texas Direct Auto, DeMontrond Auto Group, Lamborghini, Rolls Royce and Porsche. Property is self containing drainage, secured fencing, 2 curb cuts (36' & 18'), (a lighted 30' Lighted Marquee Sign at Additional Monthly Cost). 280,000 cars pass this property which has Lighted Signage. Perfect for Corporate Offices, Investment Property or Repurpose for Other uses. Also For Sale asking $2,400,000. Coming South on I-45, take the Airtex exit, go north about 1/2 mile and the entrance is on your right. Coming from the North on I-45, take the Rankin exit, U-turn at the light heading north on the feeder, property is about 2 miles down on right. Sits directly next door to Texas Direct and Tesla.
- 24 Hour Access
- Controlled Access
- Conferencing Facility
- Day Care
- Fenced Lot
- Fireplace
- Fitness Centre
- Food Service
- Golf Course
- Security System
- Signage
- Kitchen
- Accent Lighting
- Reception
- Storage Space
- Central Heating
- Fully Carpeted
- Natural Light
- Partitioned Offices
- Plug & Play
- Secure Storage
- Shower Facilities
- Wooden Floors
- Yard
- Monument Signage
- Air Conditioning
- Smoke Detector
PROPERTY FACTS
Presented by

FOR SALE OR LEASE | 14504 North Fwy
Hmm, there seems to have been an error sending your message. Please try again.
Thanks! Your message was sent.



