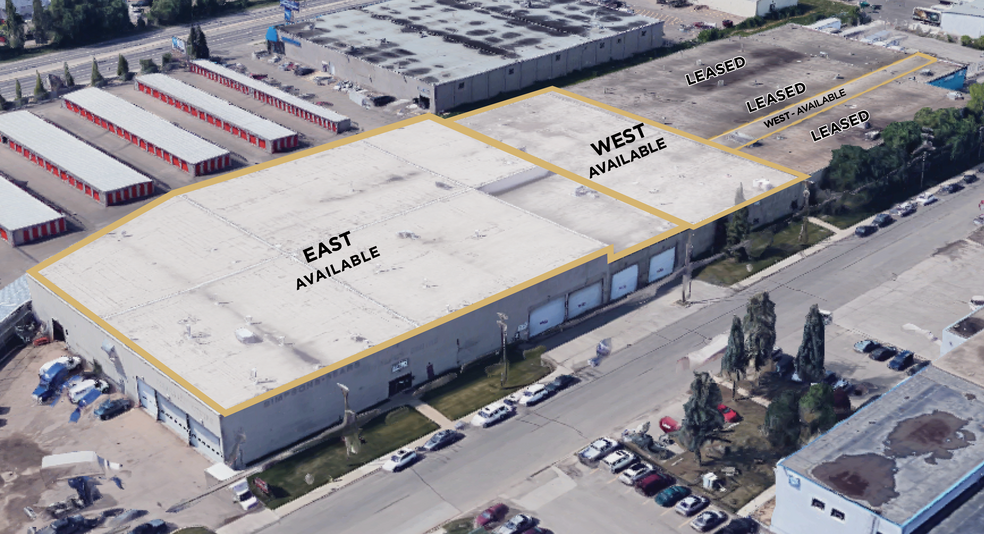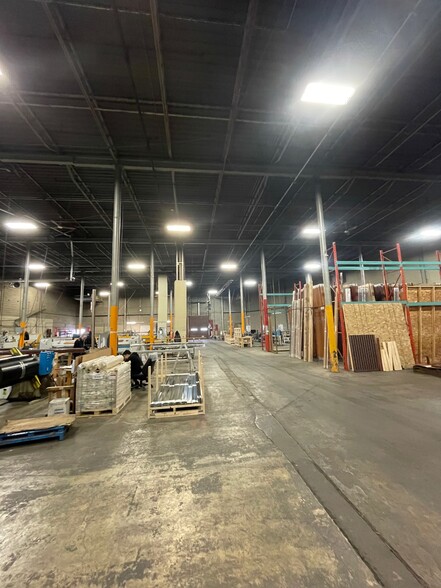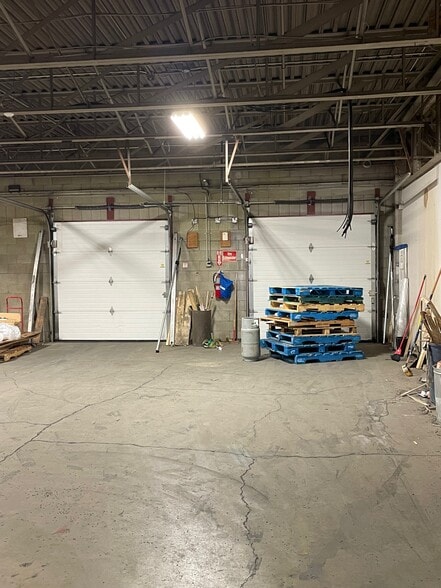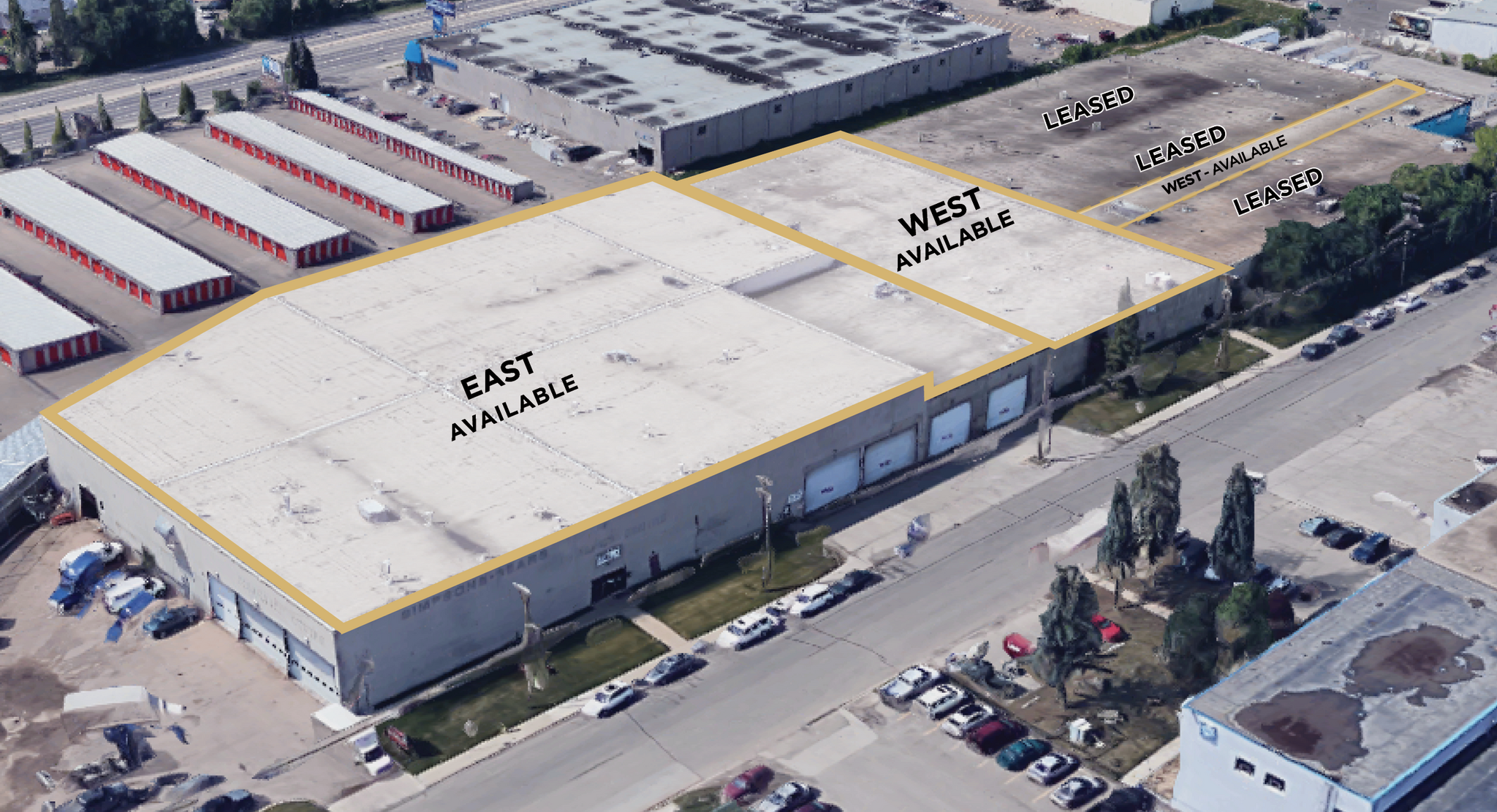Warehouse & Distribution Space 14507-14535 112th Ave NW 18,205 - 74,103 SF of Industrial Space Available in Edmonton, AB T5M 2V5



HIGHLIGHTS
- Flexible bay & dock door sizes; Power & gas incl.
FEATURES
ALL AVAILABLE SPACES(2)
Display Rent as
- SPACE
- SIZE
- TERM
- RENT
- SPACE USE
- CONDITION
- AVAILABLE
- Lease rate does not include utilities, property expenses or building services
- Can be combined with additional space(s) for up to 74,103 SF of adjacent space
- Yard
- Includes 1,500 SF of dedicated office space
- Security System
Situated in the Huff Bremner Estate industrial subdivision in North West Edmonton, the economical storage and distribution warehouse, formerly the Sears Warehouse, is located 3 blocks away from the Science Centre and one block off of 111 Avenue.
- Lease rate does not include utilities, property expenses or building services
- 1 Loading Dock
- Docks available
- Can be combined with additional space(s) for up to 74,103 SF of adjacent space
- Excellent location
- Functional layout
| Space | Size | Term | Rent | Space Use | Condition | Available |
| 1st Floor - East | 55,898 SF | 3-5 Years | £3.87 /SF/PA | Industrial | Full Build-Out | 01/09/2025 |
| 1st Floor - West | 18,205 SF | 3-5 Years | £3.59 /SF/PA | Industrial | Partial Build-Out | Now |
1st Floor - East
| Size |
| 55,898 SF |
| Term |
| 3-5 Years |
| Rent |
| £3.87 /SF/PA |
| Space Use |
| Industrial |
| Condition |
| Full Build-Out |
| Available |
| 01/09/2025 |
1st Floor - West
| Size |
| 18,205 SF |
| Term |
| 3-5 Years |
| Rent |
| £3.59 /SF/PA |
| Space Use |
| Industrial |
| Condition |
| Partial Build-Out |
| Available |
| Now |
PROPERTY OVERVIEW
Situated in the Huff Bremner Estate industrial subdivision in North West Edmonton, the economical manufacturing or storage/distribution warehouse, formerly the Sears Warehouse, is located 3 blocks away from the Science Centre and one block off of 111 Avenue. The building has the following highlights: West: Up to 18,205 SF of simple storage • Minimum access to 1 dock loading door • Upgraded T5 lighting, heavy power, sprinkler and security system East: Up to 55,898 SF for manufacturing or storage/distribution • Upgraded T5 lighting, new transformer for heavy power, sprinkler and security system • Interior dock and 5 grade load doors, plus a fenced and gated yard on the east side • Central Edmonton location for logistics "last mile" with easy access to the Yellowhead to 149th Street, 142nd Street and 111th Avenue • Operating costs include tenant's gas and power










