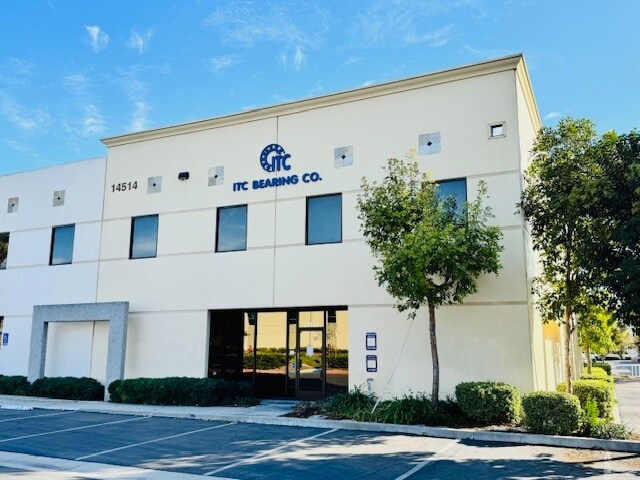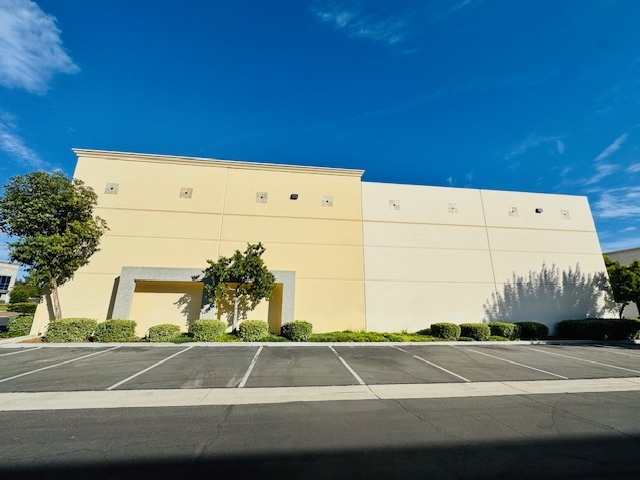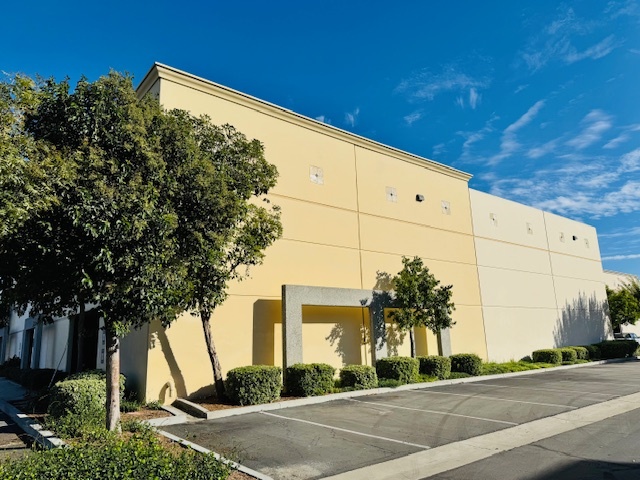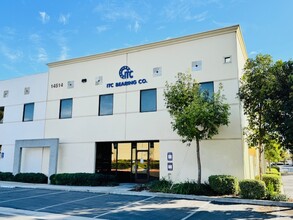
This feature is unavailable at the moment.
We apologize, but the feature you are trying to access is currently unavailable. We are aware of this issue and our team is working hard to resolve the matter.
Please check back in a few minutes. We apologize for the inconvenience.
- LoopNet Team
thank you

Your email has been sent!
Bldg 45 14514 Central Ave
5,839 SF of Light Industrial Space Available in Chino, CA 91710



Highlights
- Great location and immediate access to the 71, 91 & 60 Freeways
- Well maintained building conditions
- Existing Shelves may be included
- Expect 2,768 square SF of office space, 22-foot clear heights & 1 ground-level loading door.
- Plenty of Storage Mezzanine
Features
all available space(1)
Display Rent as
- Space
- Size
- Term
- Rent
- Space Use
- Condition
- Available
Practical floor plan of office rooms, kitchen, restrooms and warehouse area.
- Listed rate may not include certain utilities, building services and property expenses
- Space is in Excellent Condition
- Central Air Conditioning
- Private Restrooms
- Wheelchair Accessible
- Includes 2,768 SF of dedicated office space
- 1 Level Access Door
- Kitchen
- High Ceilings
| Space | Size | Term | Rent | Space Use | Condition | Available |
| 1st Floor | 5,839 SF | Negotiable | £14.12 /SF/PA £1.18 /SF/MO £151.98 /m²/PA £12.66 /m²/MO £82,443 /PA £6,870 /MO | Light Industrial | Full Build-Out | Now |
1st Floor
| Size |
| 5,839 SF |
| Term |
| Negotiable |
| Rent |
| £14.12 /SF/PA £1.18 /SF/MO £151.98 /m²/PA £12.66 /m²/MO £82,443 /PA £6,870 /MO |
| Space Use |
| Light Industrial |
| Condition |
| Full Build-Out |
| Available |
| Now |
1st Floor
| Size | 5,839 SF |
| Term | Negotiable |
| Rent | £14.12 /SF/PA |
| Space Use | Light Industrial |
| Condition | Full Build-Out |
| Available | Now |
Practical floor plan of office rooms, kitchen, restrooms and warehouse area.
- Listed rate may not include certain utilities, building services and property expenses
- Includes 2,768 SF of dedicated office space
- Space is in Excellent Condition
- 1 Level Access Door
- Central Air Conditioning
- Kitchen
- Private Restrooms
- High Ceilings
- Wheelchair Accessible
Property Overview
Great condition of industrial building totals 5839 square feet, including 3071 square feet of warehouse space and 2768 square feet of office space. The floor plan is well designed for combination of office and industrial use. It offers 4 private offices and kitchen downstairs, 2 private offices on second floor. It is located at the most desired area that provides immediate access to 71 Freeway and 91 Freeway, minutes away to 60 Freeway and 15 Freeway.
Warehouse FACILITY FACTS
Presented by

Bldg 45 | 14514 Central Ave
Hmm, there seems to have been an error sending your message. Please try again.
Thanks! Your message was sent.


