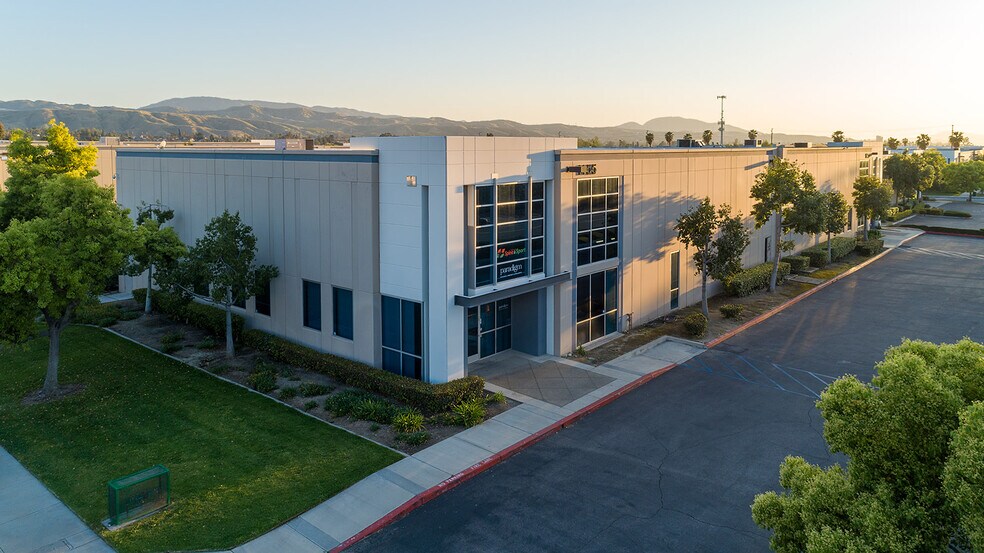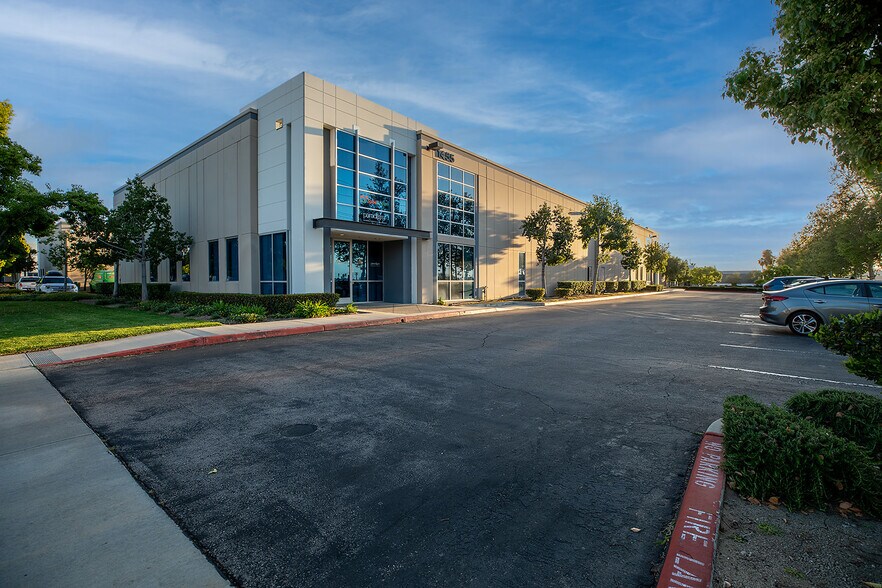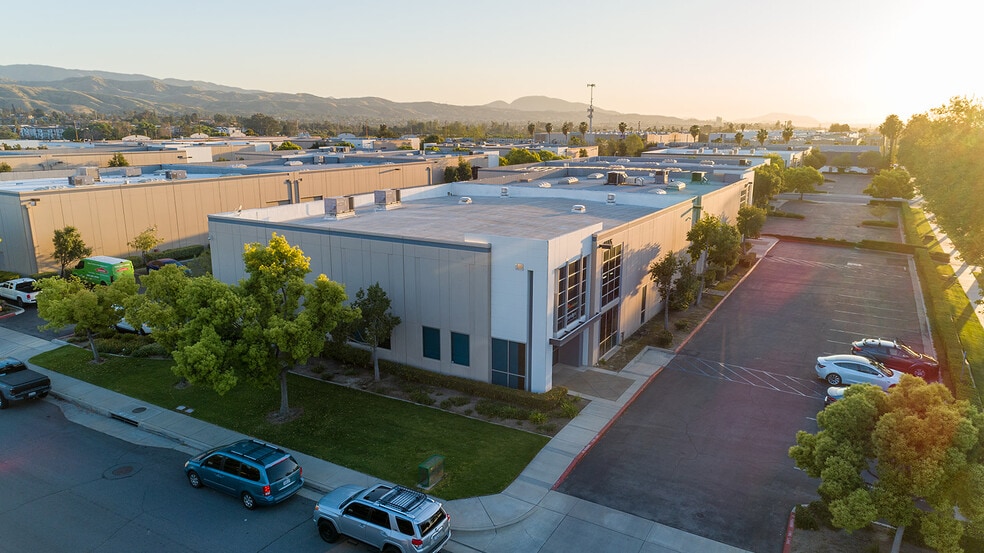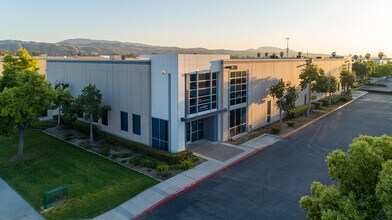
1455 W Park Ave
This feature is unavailable at the moment.
We apologize, but the feature you are trying to access is currently unavailable. We are aware of this issue and our team is working hard to resolve the matter.
Please check back in a few minutes. We apologize for the inconvenience.
- LoopNet Team
thank you

Your email has been sent!
1455 W Park Ave
4,604 SF of Light Industrial Space Available in Redlands, CA 92373



Features
Clear Height
19 ft
Level Access Doors
1
Standard Parking Spaces
24
all available space(1)
Display Rent as
- Space
- Size
- Term
- Rent
- Space Use
- Condition
- Available
Total size of building is ±7,354 SF. Tenant in warehouse is 24-hour private membership fitness center.
- Lease rate does not include utilities, property expenses or building services
- High End Trophy Space
- Partitioned Offices
- Kitchen
- Print/Copy Room
- Drop Ceilings
- Plug & Play
- Fits 12 - 37 People
- High Ceilings
- Conference Rooms
- Corner Space
- Turnkey Space with Glass-Partitioned Offices
- High Ceilings, Private Restroom w/Shower
- Close Proximity to 1-10 & 210 Fwy Access
- Includes 4,604 SF of dedicated office space
- Central Air Conditioning
- Reception Area
- Private Restrooms
- Security System
- Emergency Lighting
- Shower Facilities
- Finished Ceilings: 16 ft - 19 ft
- After Hours HVAC Available
- Exposed Ceiling
- High-Visibility, High-Image Campus Setting
- Large Reception, Conference Room
- Near Shopping, Restaurants & Other Amenities
| Space | Size | Term | Rent | Space Use | Condition | Available |
| 1st Floor - A | 4,604 SF | 3-5 Years | £18.36 /SF/PA £1.53 /SF/MO £197.57 /m²/PA £16.46 /m²/MO £84,507 /PA £7,042 /MO | Light Industrial | Full Build-Out | Now |
1st Floor - A
| Size |
| 4,604 SF |
| Term |
| 3-5 Years |
| Rent |
| £18.36 /SF/PA £1.53 /SF/MO £197.57 /m²/PA £16.46 /m²/MO £84,507 /PA £7,042 /MO |
| Space Use |
| Light Industrial |
| Condition |
| Full Build-Out |
| Available |
| Now |
1 of 23
VIDEOS
3D TOUR
PHOTOS
STREET VIEW
STREET
MAP
1st Floor - A
| Size | 4,604 SF |
| Term | 3-5 Years |
| Rent | £18.36 /SF/PA |
| Space Use | Light Industrial |
| Condition | Full Build-Out |
| Available | Now |
Total size of building is ±7,354 SF. Tenant in warehouse is 24-hour private membership fitness center.
- Lease rate does not include utilities, property expenses or building services
- Includes 4,604 SF of dedicated office space
- High End Trophy Space
- Central Air Conditioning
- Partitioned Offices
- Reception Area
- Kitchen
- Private Restrooms
- Print/Copy Room
- Security System
- Drop Ceilings
- Emergency Lighting
- Plug & Play
- Shower Facilities
- Fits 12 - 37 People
- Finished Ceilings: 16 ft - 19 ft
- High Ceilings
- After Hours HVAC Available
- Conference Rooms
- Exposed Ceiling
- Corner Space
- High-Visibility, High-Image Campus Setting
- Turnkey Space with Glass-Partitioned Offices
- Large Reception, Conference Room
- High Ceilings, Private Restroom w/Shower
- Near Shopping, Restaurants & Other Amenities
- Close Proximity to 1-10 & 210 Fwy Access
PROPERTY FACTS
Building Size
7,354 SF
Lot Size
0.51 AC
Year Built/Renovated
2004/2008
Construction
Reinforced Concrete
Sprinkler System
Wet
Power Supply
Amps: 400
Zoning
EVIC - East Valley Commercial Industrial
1 of 1
1 of 5
VIDEOS
3D TOUR
PHOTOS
STREET VIEW
STREET
MAP
1 of 1
Presented by

1455 W Park Ave
Already a member? Log In
Hmm, there seems to have been an error sending your message. Please try again.
Thanks! Your message was sent.




