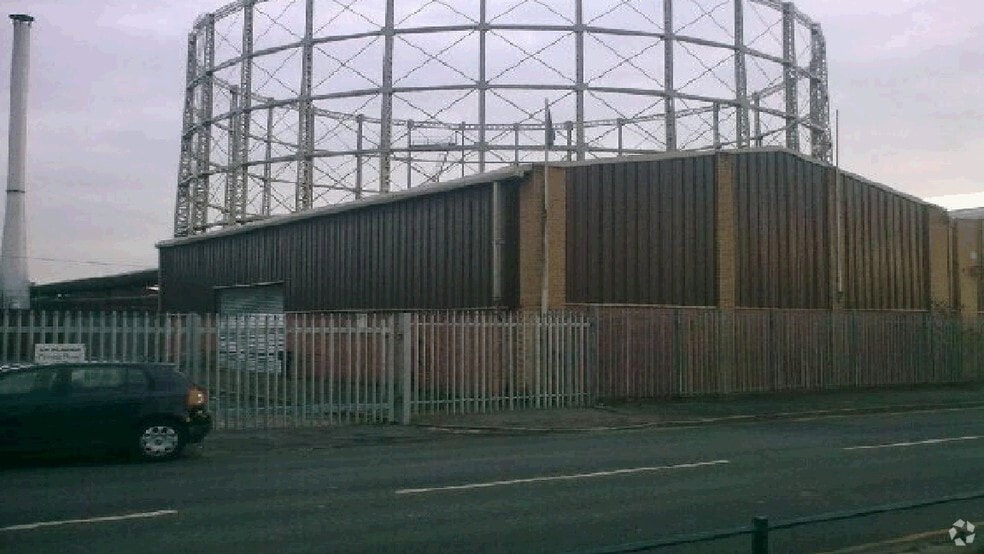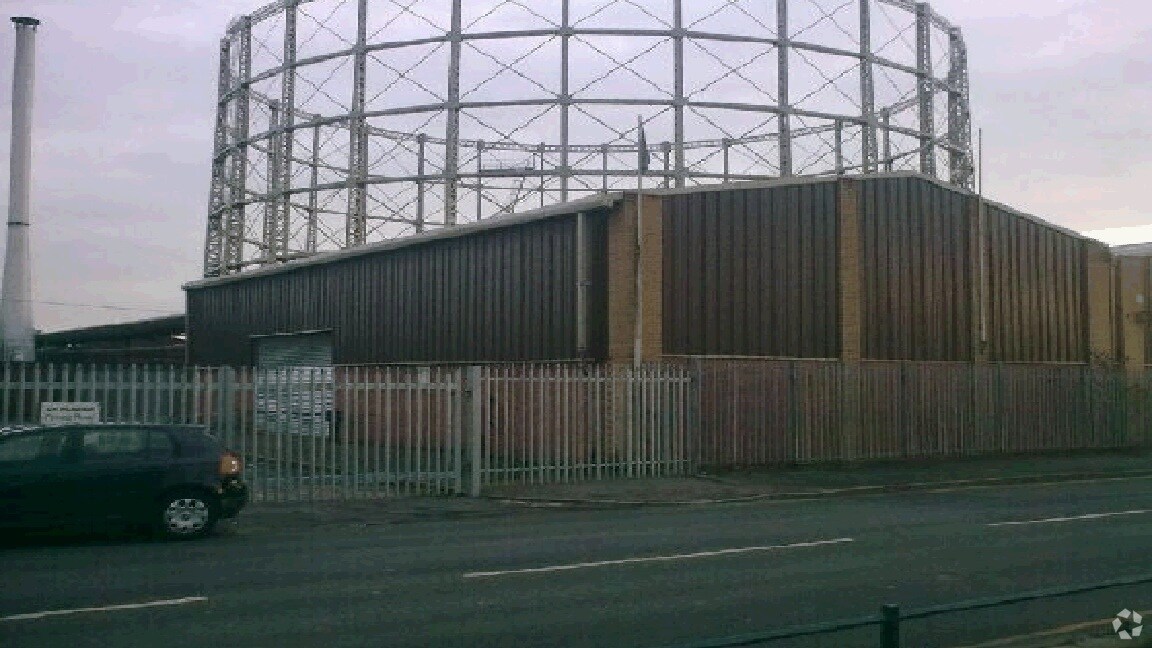
146 Bradford Rd | Manchester M40 7AS
This feature is unavailable at the moment.
We apologize, but the feature you are trying to access is currently unavailable. We are aware of this issue and our team is working hard to resolve the matter.
Please check back in a few minutes. We apologize for the inconvenience.
- LoopNet Team
This Property is no longer advertised on LoopNet.co.uk.
146 Bradford Rd
Manchester M40 7AS
Property To Rent

HIGHLIGHTS
- Warehouse with office space across two levels
- Eaves of 18 feet
- Two interconnected steel portal framed units
PROPERTY OVERVIEW
The property is prominently located on Bradford Road on the east side of Manchester in a well-established industrial and commercial area less than 5 mins driving distance from Manchester city centre.
PROPERTY FACTS
| Property Type | Industrial | Net Internal Area (NIA) | 9,599 sq ft |
| Property Subtype | Service | Year Built | 2002 |
| Property Type | Industrial |
| Property Subtype | Service |
| Net Internal Area (NIA) | 9,599 sq ft |
| Year Built | 2002 |
FEATURES AND AMENITIES
- Yard
- Roller Shutters
UTILITIES
- Lighting
- Gas
- Water
- Sewer
- Heating
Listing ID: 31937025
Date on Market: 28/05/2024
Last Updated:
Address: 146 Bradford Rd, Manchester M40 7AS
The Industrial Property at 146 Bradford Rd, Manchester, M40 7AS is no longer being advertised on LoopNet.co.uk. Contact the agent for information on availability.
INDUSTRIAL PROPERTIES IN NEARBY NEIGHBOURHOODS
NEARBY LISTINGS
- 1 Exchange Quay, Manchester
- Oxford St, Manchester
- Anchorage Quay, Salford
- 19 Mason St, Manchester
- Vale Park Way, Manchester
- 84A North Western St, Manchester
- 34 John Dalton St, Manchester
- 17-23 Broughton Ln, Manchester
- 10 St John St, Manchester
- 25 St John St, Manchester
- 25 St John St, Manchester
- Lee Rd, Manchester
- 76 King St, Manchester
- Old St, Ashton Under Lyne
- Mirabel St, Manchester
1 of 1
VIDEOS
MATTERPORT 3D EXTERIOR
MATTERPORT 3D TOUR
PHOTOS
STREET VIEW
STREET
MAP

Link copied
Your LoopNet account has been created!
Thank you for your feedback.
Please Share Your Feedback
We welcome any feedback on how we can improve LoopNet to better serve your needs.X
{{ getErrorText(feedbackForm.starRating, "rating") }}
255 character limit ({{ remainingChars() }} charactercharacters remainingover)
{{ getErrorText(feedbackForm.msg, "rating") }}
{{ getErrorText(feedbackForm.fname, "first name") }}
{{ getErrorText(feedbackForm.lname, "last name") }}
{{ getErrorText(feedbackForm.phone, "phone number") }}
{{ getErrorText(feedbackForm.phonex, "phone extension") }}
{{ getErrorText(feedbackForm.email, "email address") }}
You can provide feedback any time using the Help button at the top of the page.
