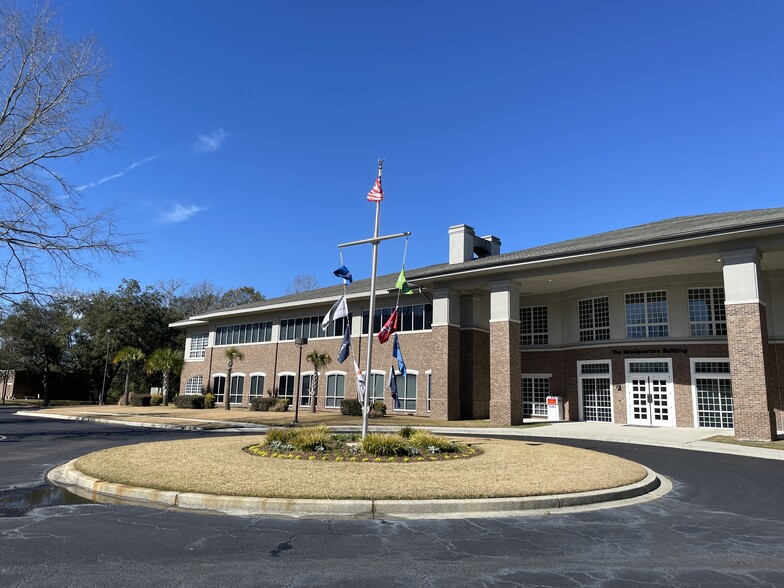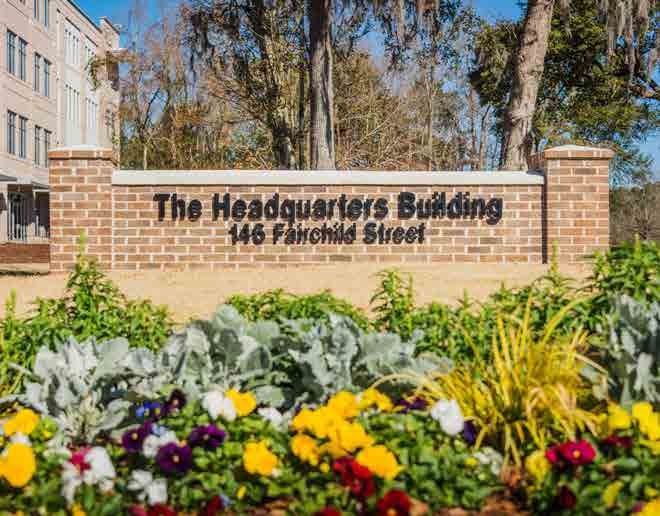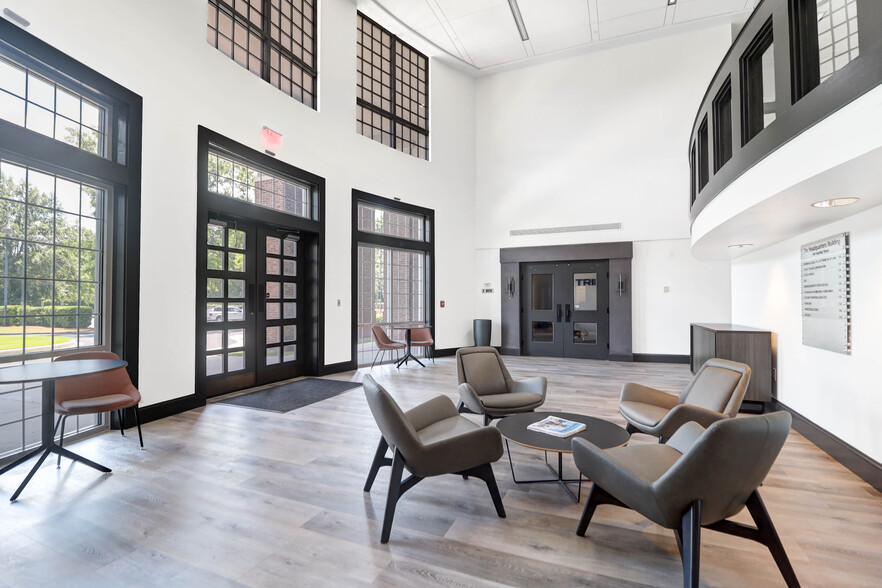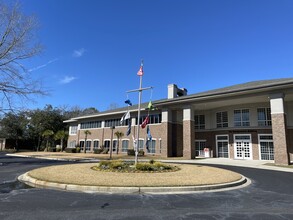
This feature is unavailable at the moment.
We apologize, but the feature you are trying to access is currently unavailable. We are aware of this issue and our team is working hard to resolve the matter.
Please check back in a few minutes. We apologize for the inconvenience.
- LoopNet Team
thank you

Your email has been sent!
The Headquarters Building 146 Fairchild St
1,857 - 26,134 SF of Office Space Available in Charleston, SC 29492



Highlights
- Suite 200 offers wrap around floor-to-ceiling glass with views of beautiful Lowcountry scenery and Beresford Creek. Private outdoor patio and access.
- Suite 200 could be sub-divided to meet new tenant requirements.
all available spaces(4)
Display Rent as
- Space
- Size
- Term
- Rent
- Space Use
- Condition
- Available
- Rate includes utilities, building services and property expenses
- Rate includes utilities, building services and property expenses
Excellent open floor plan with nice balance of private offices and conference rooms. Very large parking lot on 11.5 acres. LED lighting throughout. Will divide to smaller sizes as needed.
- Rate includes utilities, building services and property expenses
- Mostly Open Floor Plan Layout
- 3 Conference Rooms
- Finished Ceilings: 10 ft - 11 ft
- Central Air and Heating
- Fully Carpeted
- Trading Floor
- Open-Plan
- Fully Built-Out as Call Center
- 8 Private Offices
- 200 Workstations
- Space is in Excellent Condition
- Balcony
- Natural Light
- Private Restrooms
- Lots of Natural light
Beautiful small Suite with mostly open floor plan and furniture included. Large glass-encased conference room overlooks lovely pond with fountain. Large windows offer abundant natural light. Large parking lot, lighted at night.
- Rate includes utilities, building services and property expenses
- Open Floor Plan Layout
- 2 Conference Rooms
- Finished Ceilings: 10 ft - 11 ft
- Central Air Conditioning
- Balcony
- Drop Ceilings
- Private Restrooms
- Natural lights through huge windows
- Open floor plan
- Fully Built-Out as Call Center
- 6 Private Offices
- 140 Workstations
- Space is in Excellent Condition
- Kitchen
- Corner Space
- Trading Floor
- Open-Plan
- Natural lights through huge windows
| Space | Size | Term | Rent | Space Use | Condition | Available |
| 1st Floor, Ste 132 | 1,857 SF | Negotiable | £21.33 /SF/PA £1.78 /SF/MO £229.60 /m²/PA £19.13 /m²/MO £39,610 /PA £3,301 /MO | Office | - | Now |
| 1st Floor, Ste 180 | 1,858 SF | Negotiable | £21.33 /SF/PA £1.78 /SF/MO £229.60 /m²/PA £19.13 /m²/MO £39,632 /PA £3,303 /MO | Office | - | 01/01/2025 |
| 2nd Floor, Ste 200 | 16,943 SF | 3-10 Years | £21.33 /SF/PA £1.78 /SF/MO £229.60 /m²/PA £19.13 /m²/MO £361,399 /PA £30,117 /MO | Office | Full Build-Out | Now |
| 2nd Floor, Ste 201 | 5,476 SF | 3-10 Years | £21.33 /SF/PA £1.78 /SF/MO £229.60 /m²/PA £19.13 /m²/MO £116,805 /PA £9,734 /MO | Office | Full Build-Out | Now |
1st Floor, Ste 132
| Size |
| 1,857 SF |
| Term |
| Negotiable |
| Rent |
| £21.33 /SF/PA £1.78 /SF/MO £229.60 /m²/PA £19.13 /m²/MO £39,610 /PA £3,301 /MO |
| Space Use |
| Office |
| Condition |
| - |
| Available |
| Now |
1st Floor, Ste 180
| Size |
| 1,858 SF |
| Term |
| Negotiable |
| Rent |
| £21.33 /SF/PA £1.78 /SF/MO £229.60 /m²/PA £19.13 /m²/MO £39,632 /PA £3,303 /MO |
| Space Use |
| Office |
| Condition |
| - |
| Available |
| 01/01/2025 |
2nd Floor, Ste 200
| Size |
| 16,943 SF |
| Term |
| 3-10 Years |
| Rent |
| £21.33 /SF/PA £1.78 /SF/MO £229.60 /m²/PA £19.13 /m²/MO £361,399 /PA £30,117 /MO |
| Space Use |
| Office |
| Condition |
| Full Build-Out |
| Available |
| Now |
2nd Floor, Ste 201
| Size |
| 5,476 SF |
| Term |
| 3-10 Years |
| Rent |
| £21.33 /SF/PA £1.78 /SF/MO £229.60 /m²/PA £19.13 /m²/MO £116,805 /PA £9,734 /MO |
| Space Use |
| Office |
| Condition |
| Full Build-Out |
| Available |
| Now |
1st Floor, Ste 132
| Size | 1,857 SF |
| Term | Negotiable |
| Rent | £21.33 /SF/PA |
| Space Use | Office |
| Condition | - |
| Available | Now |
- Rate includes utilities, building services and property expenses
1st Floor, Ste 180
| Size | 1,858 SF |
| Term | Negotiable |
| Rent | £21.33 /SF/PA |
| Space Use | Office |
| Condition | - |
| Available | 01/01/2025 |
- Rate includes utilities, building services and property expenses
2nd Floor, Ste 200
| Size | 16,943 SF |
| Term | 3-10 Years |
| Rent | £21.33 /SF/PA |
| Space Use | Office |
| Condition | Full Build-Out |
| Available | Now |
Excellent open floor plan with nice balance of private offices and conference rooms. Very large parking lot on 11.5 acres. LED lighting throughout. Will divide to smaller sizes as needed.
- Rate includes utilities, building services and property expenses
- Fully Built-Out as Call Center
- Mostly Open Floor Plan Layout
- 8 Private Offices
- 3 Conference Rooms
- 200 Workstations
- Finished Ceilings: 10 ft - 11 ft
- Space is in Excellent Condition
- Central Air and Heating
- Balcony
- Fully Carpeted
- Natural Light
- Trading Floor
- Private Restrooms
- Open-Plan
- Lots of Natural light
2nd Floor, Ste 201
| Size | 5,476 SF |
| Term | 3-10 Years |
| Rent | £21.33 /SF/PA |
| Space Use | Office |
| Condition | Full Build-Out |
| Available | Now |
Beautiful small Suite with mostly open floor plan and furniture included. Large glass-encased conference room overlooks lovely pond with fountain. Large windows offer abundant natural light. Large parking lot, lighted at night.
- Rate includes utilities, building services and property expenses
- Fully Built-Out as Call Center
- Open Floor Plan Layout
- 6 Private Offices
- 2 Conference Rooms
- 140 Workstations
- Finished Ceilings: 10 ft - 11 ft
- Space is in Excellent Condition
- Central Air Conditioning
- Kitchen
- Balcony
- Corner Space
- Drop Ceilings
- Trading Floor
- Private Restrooms
- Open-Plan
- Natural lights through huge windows
- Natural lights through huge windows
- Open floor plan
Property Overview
Drone video here: https://youtu.be/2evWtBYYfIc
- Atrium
- Controlled Access
- Courtyard
- Pond
- Signage
- Waterfront
- Central Heating
- Natural Light
- Plug & Play
- Air Conditioning
PROPERTY FACTS
SELECT TENANTS
- Floor
- Tenant Name
- Industry
- 1st
- Aon
- Finance and Insurance
- 2nd
- IndySoft
- Professional, Scientific, and Technical Services
- 1st
- Integrity Express Logistics
- Transportation and Warehousing
- 1st
- Sprinturf
- Construction
- 2nd
- Total Quality Logistics
- Transportation and Warehousing
- 1st
- TriMech Solutions
- Service type
Presented by

The Headquarters Building | 146 Fairchild St
Hmm, there seems to have been an error sending your message. Please try again.
Thanks! Your message was sent.







