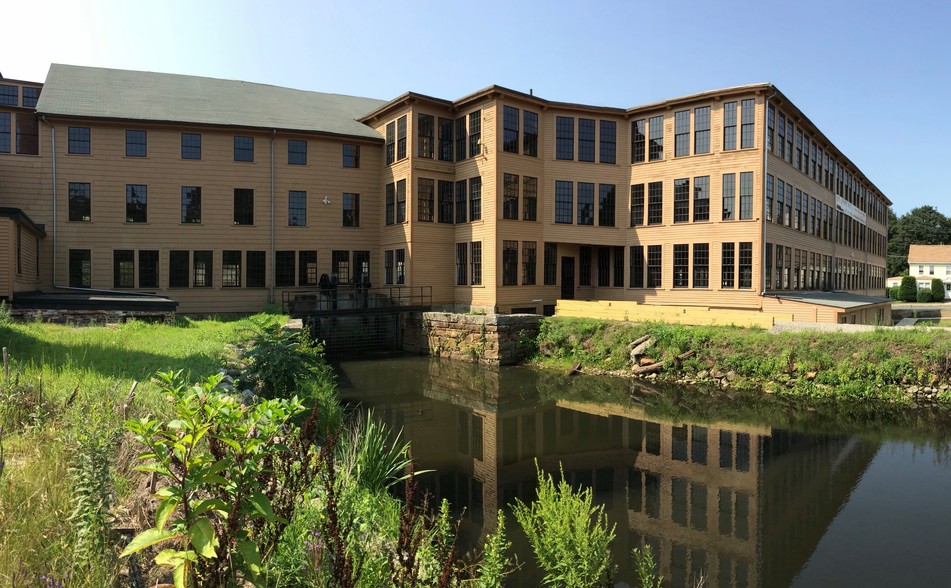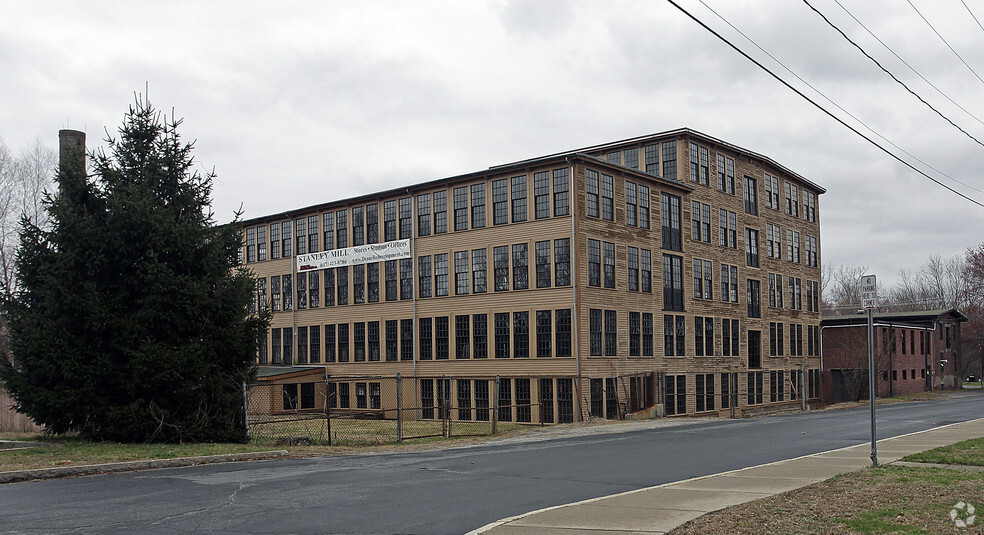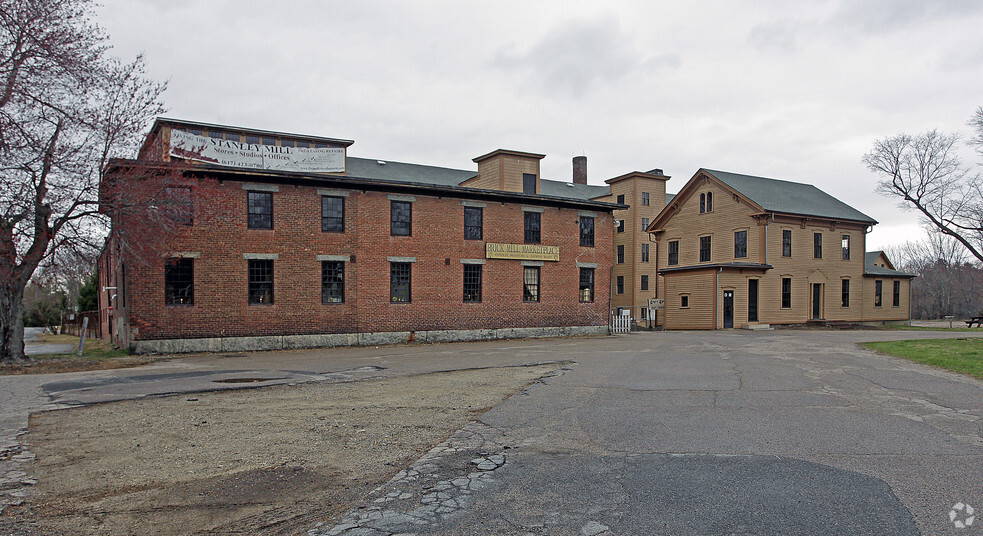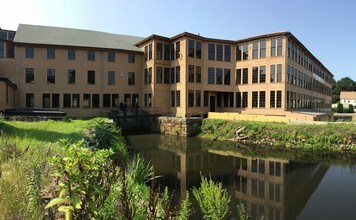
This feature is unavailable at the moment.
We apologize, but the feature you are trying to access is currently unavailable. We are aware of this issue and our team is working hard to resolve the matter.
Please check back in a few minutes. We apologize for the inconvenience.
- LoopNet Team
thank you

Your email has been sent!
146 Mendon St
100,000 SF 29% Leased Office Building Uxbridge, MA 01569 £4,303,475 (£43/SF)



Executive Summary
Property Facts
Amenities
- Courtyard
- Property Manager on Site
- Waterfront
- Monument Signage
- Outdoor Seating
MAJOR TENANTS Click Here to Access
- Tenant
- Industry
- SF OCCUPIED
- RENT/SF
- Lease Type
- Lease End
-

- Public Administration
-
99,999 SF

-
$9.99

-
Lorem Ipsum

-
Jan 0000

The USDA provides leadership on food, agriculture, natural resources, rural development, nutrition, and related issues based on public policy, the best available science, and effective management. The USDA envisions providing economic opportunity through innovation, helping rural America thrive; promoting agricultural production that better nourishes Americans while also feeding others around the world; and preserving the nation’s natural resources through conservation, restored forests, improved watersheds, and healthy private working lands. The strategic goals of the USDA serve as a roadmap for the Department to ensure the achievement of its mission and the implementation of its vision.
| Tenant | Industry | SF OCCUPIED | RENT/SF | Lease Type | Lease End | |

|
Public Administration | 99,999 SF | $9.99 | Lorem Ipsum | Jan 0000 |
Space Availability
- Space
- Size
- Space Use
- Condition
- Available
Memorable spaces with 9 entrances direct from parking, at grade and accessible, sandblasted brick and timber. Many possible restaurant, brewery, retail and service configurations as well as office. Windows on Park, River and Millyard, South, East and North. Patio facing Blackstone Canal State Park available for food service, brew pub.
Build to Suit along 70 feet of the riverbank: Grandfathered rights to build on the footprint of the historic Spool barns, within twenty feet of the river. This is in the otherwise no-build 100-foot setback. Site is directly on the vehicle and pedestrian access to the State Park, and across from the 150 space shared parking permitted to be built when needed.
Space for display and sales in lobby is available. View of water turbine area in lobby and massive nineteenth-century vacuum pump. At-grade, fully Accessible entrance from north as well as on south (lobby), third entrance through historic stair tower. Excellent space for fitness, craft manufacturing, retail, brewery. Economical for firm with significant storage needs. Windows on two and a half sides, massive steel and timber, 30 X 100 & 20 X 100 foot bays.
Retail-Restaurant-Creative or Office Space. Continuous windows viewing State Park, Sluice Gate machinery and Blackstone Canal, Tail Race and Millyard and Blackstone River. Restaurant could have tables along Canal Bank and bridges over canal, with canoe and kayak put-in. Direct Accessible entrances from Cross Street Parking via canopied Pedestrian bridge and via Canal Bank. Sandblasted timber, steel and brick.
Warehouse. I'll make renting the 3rd, 4th and 5th floors a bargain since they are only suitable for dead storage: Fully Sprinklered, but have to hoist outside to large loading doors on each level or use the stairs. (No elevator and no heat.) Additional attic space available
Warehouse - dead storage. I'll make renting the 3rd, 4th and 5th floors a bargain since they are only suitable for dead storage: Fully Sprinklered, but have to hoist outside to large loading doors on each level or use the stairs. (No elevator and no heat.)
Warehouse - dead storage. I'll make renting the 3rd, 4th and 5th floors a bargain since they are only suitable for dead storage: Fully Sprinklered, but have to hoist outside to large loading doors on each level or use the stairs. (No elevator and no heat.) Additional attic space available
| Space | Size | Space Use | Condition | Available |
| 1st Fl-Ste East | 12,195 SF | Office | - | Now |
| 1st Fl-Ste Riverbank Outbldg. | 1,400 SF | Retail | - | Now |
| 1st Fl-Ste West | 5,277 SF | Office | - | Now |
| 2nd Fl-Ste Canal | 18,390 SF | Office | - | Now |
| 3rd Floor | 17,666 SF | Industrial | Shell Space | Now |
| 4th Floor | 13,027 SF | Industrial | - | Now |
| 5th Floor | 2,892 SF | Industrial | - | Now |
1st Fl-Ste East
| Size |
| 12,195 SF |
| Space Use |
| Office |
| Condition |
| - |
| Available |
| Now |
1st Fl-Ste Riverbank Outbldg.
| Size |
| 1,400 SF |
| Space Use |
| Retail |
| Condition |
| - |
| Available |
| Now |
1st Fl-Ste West
| Size |
| 5,277 SF |
| Space Use |
| Office |
| Condition |
| - |
| Available |
| Now |
2nd Fl-Ste Canal
| Size |
| 18,390 SF |
| Space Use |
| Office |
| Condition |
| - |
| Available |
| Now |
3rd Floor
| Size |
| 17,666 SF |
| Space Use |
| Industrial |
| Condition |
| Shell Space |
| Available |
| Now |
4th Floor
| Size |
| 13,027 SF |
| Space Use |
| Industrial |
| Condition |
| - |
| Available |
| Now |
5th Floor
| Size |
| 2,892 SF |
| Space Use |
| Industrial |
| Condition |
| - |
| Available |
| Now |
1st Fl-Ste East
| Size | 12,195 SF |
| Space Use | Office |
| Condition | - |
| Available | Now |
Memorable spaces with 9 entrances direct from parking, at grade and accessible, sandblasted brick and timber. Many possible restaurant, brewery, retail and service configurations as well as office. Windows on Park, River and Millyard, South, East and North. Patio facing Blackstone Canal State Park available for food service, brew pub.
1st Fl-Ste Riverbank Outbldg.
| Size | 1,400 SF |
| Space Use | Retail |
| Condition | - |
| Available | Now |
Build to Suit along 70 feet of the riverbank: Grandfathered rights to build on the footprint of the historic Spool barns, within twenty feet of the river. This is in the otherwise no-build 100-foot setback. Site is directly on the vehicle and pedestrian access to the State Park, and across from the 150 space shared parking permitted to be built when needed.
1st Fl-Ste West
| Size | 5,277 SF |
| Space Use | Office |
| Condition | - |
| Available | Now |
Space for display and sales in lobby is available. View of water turbine area in lobby and massive nineteenth-century vacuum pump. At-grade, fully Accessible entrance from north as well as on south (lobby), third entrance through historic stair tower. Excellent space for fitness, craft manufacturing, retail, brewery. Economical for firm with significant storage needs. Windows on two and a half sides, massive steel and timber, 30 X 100 & 20 X 100 foot bays.
2nd Fl-Ste Canal
| Size | 18,390 SF |
| Space Use | Office |
| Condition | - |
| Available | Now |
Retail-Restaurant-Creative or Office Space. Continuous windows viewing State Park, Sluice Gate machinery and Blackstone Canal, Tail Race and Millyard and Blackstone River. Restaurant could have tables along Canal Bank and bridges over canal, with canoe and kayak put-in. Direct Accessible entrances from Cross Street Parking via canopied Pedestrian bridge and via Canal Bank. Sandblasted timber, steel and brick.
3rd Floor
| Size | 17,666 SF |
| Space Use | Industrial |
| Condition | Shell Space |
| Available | Now |
Warehouse. I'll make renting the 3rd, 4th and 5th floors a bargain since they are only suitable for dead storage: Fully Sprinklered, but have to hoist outside to large loading doors on each level or use the stairs. (No elevator and no heat.) Additional attic space available
4th Floor
| Size | 13,027 SF |
| Space Use | Industrial |
| Condition | - |
| Available | Now |
Warehouse - dead storage. I'll make renting the 3rd, 4th and 5th floors a bargain since they are only suitable for dead storage: Fully Sprinklered, but have to hoist outside to large loading doors on each level or use the stairs. (No elevator and no heat.)
5th Floor
| Size | 2,892 SF |
| Space Use | Industrial |
| Condition | - |
| Available | Now |
Warehouse - dead storage. I'll make renting the 3rd, 4th and 5th floors a bargain since they are only suitable for dead storage: Fully Sprinklered, but have to hoist outside to large loading doors on each level or use the stairs. (No elevator and no heat.) Additional attic space available
PROPERTY TAXES
| Parcel Number | UXBR-000190-003621 | Improvements Assessment | £577,918 |
| Land Assessment | £184,423 | Total Assessment | £762,341 |
PROPERTY TAXES
Presented by
LTI Uxbridge Stanley LP
146 Mendon St
Hmm, there seems to have been an error sending your message. Please try again.
Thanks! Your message was sent.















