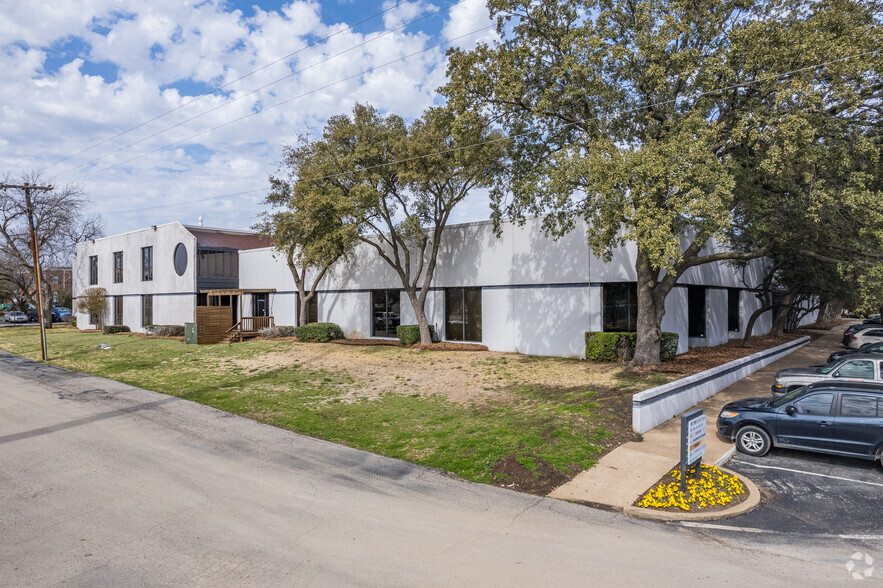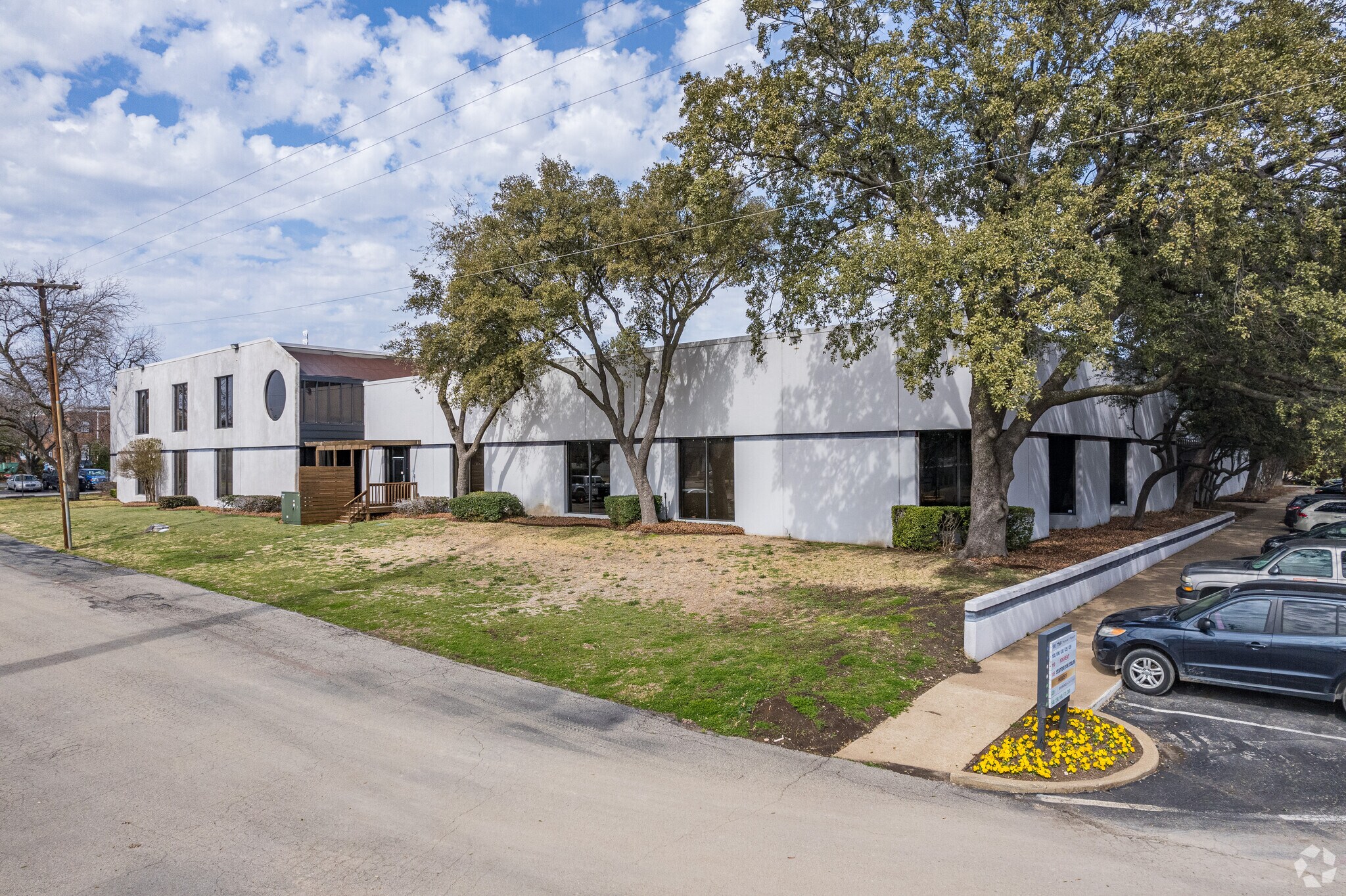
14665 Midway Rd | Addison, TX 75001
This feature is unavailable at the moment.
We apologize, but the feature you are trying to access is currently unavailable. We are aware of this issue and our team is working hard to resolve the matter.
Please check back in a few minutes. We apologize for the inconvenience.
- LoopNet Team
This Property is no longer advertised on LoopNet.co.uk.
14665 Midway Rd
Addison, TX 75001
Midway Office Park · Property To Rent

HIGHLIGHTS
- Adjacent to Redding Trail Dog Park
- Adjacent to AMLI Treehouse Redevelopment for Lux Apartments
- Redundant Fiber (AT&T and Time Warner)
- Creative, Loft Finish-Out
- Close to numerous Addison restaurant row
- Open office floor plans with a lot of natural light
PROPERTY OVERVIEW
The Midway Office Park is a 2 story office building located in Addison, Texas adjacent to the Redding Trail Dog Park. The property features a beautiful atrium, contemporary finish-outs with high ceilings, and stained concrete floors. Locally owned and managed by Good Signature Management and had significantly renovations take place in 2020.
- 24 Hour Access
- Atrium
- Controlled Access
- Security System
- Skylights
- Central Heating
- High Ceilings
- Natural Light
- Reception
- Suspended Ceilings
- Monument Signage
- Outdoor Seating
- Air Conditioning
PROPERTY FACTS
Property Type
Office
Year Built/Renovated
1977/2020
Number of Floors
2
Property Size
53,643 sq ft
Costar Property Class
B
Typical Floor Size
26,822 sq ft
Clear Internal Height
11 ft
Parking
187 Surface Parking Spaces
Covered Parking
Reserved Parking
ATTACHMENTS
| Midway Office Park - Leasing Flyer v5.2 |
LINKS
Listing ID: 4047338
Date on Market: 24/09/2016
Last Updated:
Address: 14665 Midway Rd, Addison, TX 75001
1 of 1
VIDEOS
MATTERPORT 3D EXTERIOR
MATTERPORT 3D TOUR
PHOTOS
STREET VIEW
STREET
MAP

Link copied
Your LoopNet account has been created!
Thank you for your feedback.
Please Share Your Feedback
We welcome any feedback on how we can improve LoopNet to better serve your needs.X
{{ getErrorText(feedbackForm.starRating, "rating") }}
255 character limit ({{ remainingChars() }} charactercharacters remainingover)
{{ getErrorText(feedbackForm.msg, "rating") }}
{{ getErrorText(feedbackForm.fname, "first name") }}
{{ getErrorText(feedbackForm.lname, "last name") }}
{{ getErrorText(feedbackForm.phone, "phone number") }}
{{ getErrorText(feedbackForm.phonex, "phone extension") }}
{{ getErrorText(feedbackForm.email, "email address") }}
You can provide feedback any time using the Help button at the top of the page.
