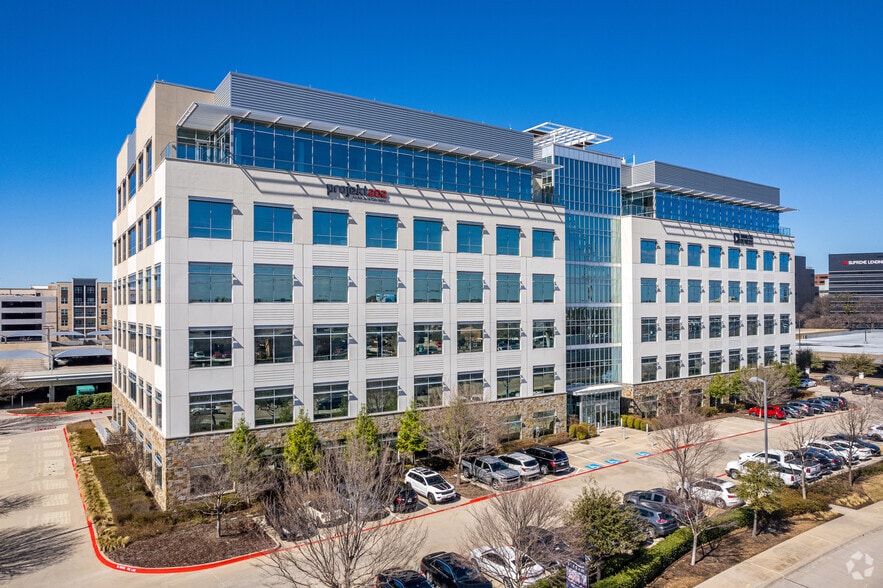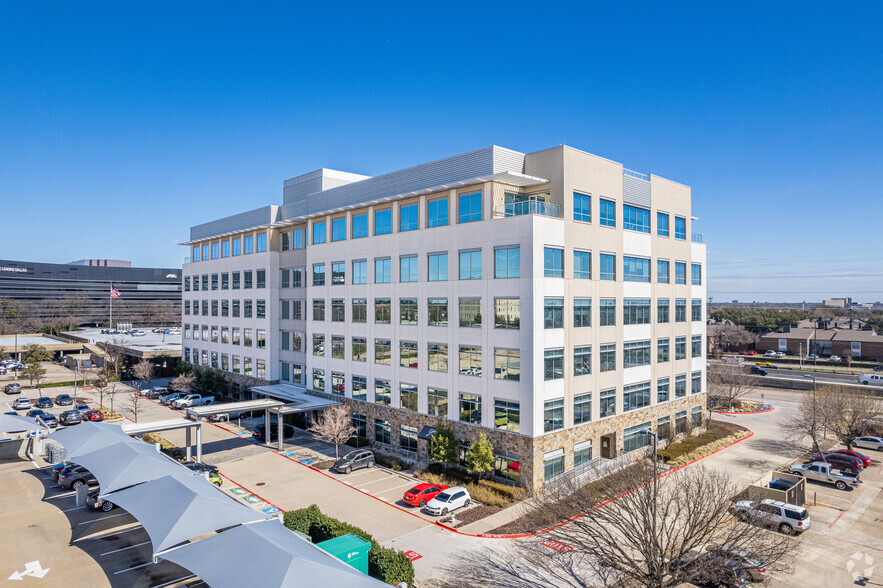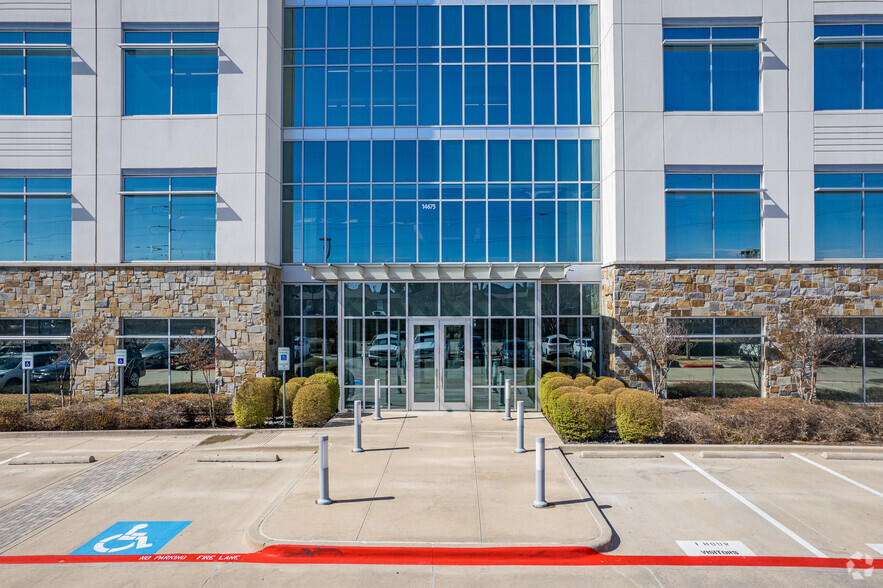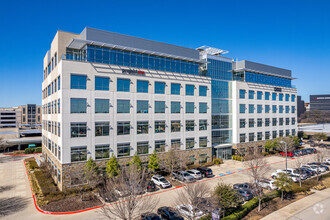
This feature is unavailable at the moment.
We apologize, but the feature you are trying to access is currently unavailable. We are aware of this issue and our team is working hard to resolve the matter.
Please check back in a few minutes. We apologize for the inconvenience.
- LoopNet Team
thank you

Your email has been sent!
Tollway Center 14675 Dallas Pky
1,884 - 83,221 SF of 4-Star Office Space Available in Dallas, TX 75254



Highlights
- Rooftop terrace
- First class fitness center (24/7 access)
- Quick access to numerous restaurant & retail options
- On-site conference facility seating up to 35
- Floor-to-ceiling 10 foot glass
all available spaces(5)
Display Rent as
- Space
- Size
- Term
- Rent
- Space Use
- Condition
- Available
- Lease rate does not include utilities, property expenses or building services
- Mostly Open Floor Plan Layout
- Fully Built-Out as Standard Office
- Can be combined with additional space(s) for up to 46,743 SF of adjacent space
- Lease rate does not include utilities, property expenses or building services
- Mostly Open Floor Plan Layout
- Fully Built-Out as Standard Office
- Can be combined with additional space(s) for up to 46,743 SF of adjacent space
- Lease rate does not include utilities, property expenses or building services
- Mostly Open Floor Plan Layout
- Fully Built-Out as Standard Office
- Can be combined with additional space(s) for up to 46,743 SF of adjacent space
- Lease rate does not include utilities, property expenses or building services
- Mostly Open Floor Plan Layout
- Fully Built-Out as Standard Office
Open office space on the top floor with access to multiple balconies.
- Lease rate does not include utilities, property expenses or building services
- Open Floor Plan Layout
- Partially Built-Out as Standard Office
- Space is in Excellent Condition
| Space | Size | Term | Rent | Space Use | Condition | Available |
| 1st Floor, Ste 110 | 1,884 SF | Negotiable | £24.28 /SF/PA £2.02 /SF/MO £261.37 /m²/PA £21.78 /m²/MO £45,748 /PA £3,812 /MO | Office | Full Build-Out | 01/01/2025 |
| 1st Floor, Ste 150 | 10,687 SF | Negotiable | £24.28 /SF/PA £2.02 /SF/MO £261.37 /m²/PA £21.78 /m²/MO £259,505 /PA £21,625 /MO | Office | Full Build-Out | 01/01/2025 |
| 2nd Floor, Ste 200 | 12,000-34,172 SF | Negotiable | £24.28 /SF/PA £2.02 /SF/MO £261.37 /m²/PA £21.78 /m²/MO £829,775 /PA £69,148 /MO | Office | Full Build-Out | 01/01/2025 |
| 5th Floor, Ste 570 | 2,454 SF | Negotiable | £24.28 /SF/PA £2.02 /SF/MO £261.37 /m²/PA £21.78 /m²/MO £59,589 /PA £4,966 /MO | Office | Full Build-Out | 01/01/2025 |
| 6th Floor, Ste 600 | 34,024 SF | Negotiable | £24.28 /SF/PA £2.02 /SF/MO £261.37 /m²/PA £21.78 /m²/MO £826,181 /PA £68,848 /MO | Office | Partial Build-Out | 60 Days |
1st Floor, Ste 110
| Size |
| 1,884 SF |
| Term |
| Negotiable |
| Rent |
| £24.28 /SF/PA £2.02 /SF/MO £261.37 /m²/PA £21.78 /m²/MO £45,748 /PA £3,812 /MO |
| Space Use |
| Office |
| Condition |
| Full Build-Out |
| Available |
| 01/01/2025 |
1st Floor, Ste 150
| Size |
| 10,687 SF |
| Term |
| Negotiable |
| Rent |
| £24.28 /SF/PA £2.02 /SF/MO £261.37 /m²/PA £21.78 /m²/MO £259,505 /PA £21,625 /MO |
| Space Use |
| Office |
| Condition |
| Full Build-Out |
| Available |
| 01/01/2025 |
2nd Floor, Ste 200
| Size |
| 12,000-34,172 SF |
| Term |
| Negotiable |
| Rent |
| £24.28 /SF/PA £2.02 /SF/MO £261.37 /m²/PA £21.78 /m²/MO £829,775 /PA £69,148 /MO |
| Space Use |
| Office |
| Condition |
| Full Build-Out |
| Available |
| 01/01/2025 |
5th Floor, Ste 570
| Size |
| 2,454 SF |
| Term |
| Negotiable |
| Rent |
| £24.28 /SF/PA £2.02 /SF/MO £261.37 /m²/PA £21.78 /m²/MO £59,589 /PA £4,966 /MO |
| Space Use |
| Office |
| Condition |
| Full Build-Out |
| Available |
| 01/01/2025 |
6th Floor, Ste 600
| Size |
| 34,024 SF |
| Term |
| Negotiable |
| Rent |
| £24.28 /SF/PA £2.02 /SF/MO £261.37 /m²/PA £21.78 /m²/MO £826,181 /PA £68,848 /MO |
| Space Use |
| Office |
| Condition |
| Partial Build-Out |
| Available |
| 60 Days |
1st Floor, Ste 110
| Size | 1,884 SF |
| Term | Negotiable |
| Rent | £24.28 /SF/PA |
| Space Use | Office |
| Condition | Full Build-Out |
| Available | 01/01/2025 |
- Lease rate does not include utilities, property expenses or building services
- Fully Built-Out as Standard Office
- Mostly Open Floor Plan Layout
- Can be combined with additional space(s) for up to 46,743 SF of adjacent space
1st Floor, Ste 150
| Size | 10,687 SF |
| Term | Negotiable |
| Rent | £24.28 /SF/PA |
| Space Use | Office |
| Condition | Full Build-Out |
| Available | 01/01/2025 |
- Lease rate does not include utilities, property expenses or building services
- Fully Built-Out as Standard Office
- Mostly Open Floor Plan Layout
- Can be combined with additional space(s) for up to 46,743 SF of adjacent space
2nd Floor, Ste 200
| Size | 12,000-34,172 SF |
| Term | Negotiable |
| Rent | £24.28 /SF/PA |
| Space Use | Office |
| Condition | Full Build-Out |
| Available | 01/01/2025 |
- Lease rate does not include utilities, property expenses or building services
- Fully Built-Out as Standard Office
- Mostly Open Floor Plan Layout
- Can be combined with additional space(s) for up to 46,743 SF of adjacent space
5th Floor, Ste 570
| Size | 2,454 SF |
| Term | Negotiable |
| Rent | £24.28 /SF/PA |
| Space Use | Office |
| Condition | Full Build-Out |
| Available | 01/01/2025 |
- Lease rate does not include utilities, property expenses or building services
- Fully Built-Out as Standard Office
- Mostly Open Floor Plan Layout
6th Floor, Ste 600
| Size | 34,024 SF |
| Term | Negotiable |
| Rent | £24.28 /SF/PA |
| Space Use | Office |
| Condition | Partial Build-Out |
| Available | 60 Days |
Open office space on the top floor with access to multiple balconies.
- Lease rate does not include utilities, property expenses or building services
- Partially Built-Out as Standard Office
- Open Floor Plan Layout
- Space is in Excellent Condition
Property Overview
Tollway Center is a premier Class A office building located in the booming Lower Tollway submarket. The property contains 197,355 SF of office space that is strategically located along the Dallas North Tollway. Tenants can amplify their brand with building signage that is seen by more than 150,000 passing cars every day. Tenant amenities include an upgraded lobby with modern finishes, a conference center to engage in collaboration and innovation, a rooftop terrace and tenant lounge, and a tenant cafe for those who can’t get away from the office to enjoy the hundreds of local restaurants in the surrounding area. Tollway Center delivers a modern, collaborative, and efficient office experience.
- 24 Hour Access
- Bus Route
- Conferencing Facility
- Convenience Store
- Fitness Centre
- Food Service
- Restaurant
- Security System
- Signage
- Wheelchair Accessible
- Kitchen
- Reception
- Storage Space
- Basement
- Bicycle Storage
- Central Heating
- Wi-Fi
- Air Conditioning
- Balcony
- Fiber Optic Internet
- Smoke Detector
PROPERTY FACTS
Presented by

Tollway Center | 14675 Dallas Pky
Hmm, there seems to have been an error sending your message. Please try again.
Thanks! Your message was sent.









