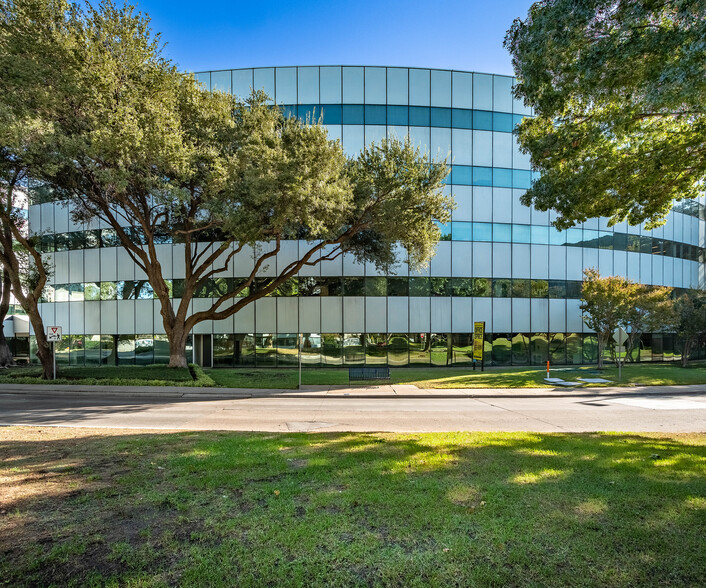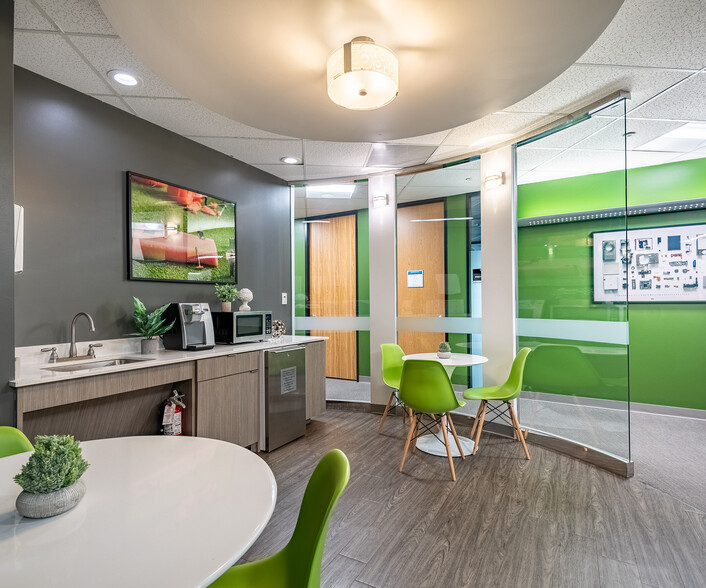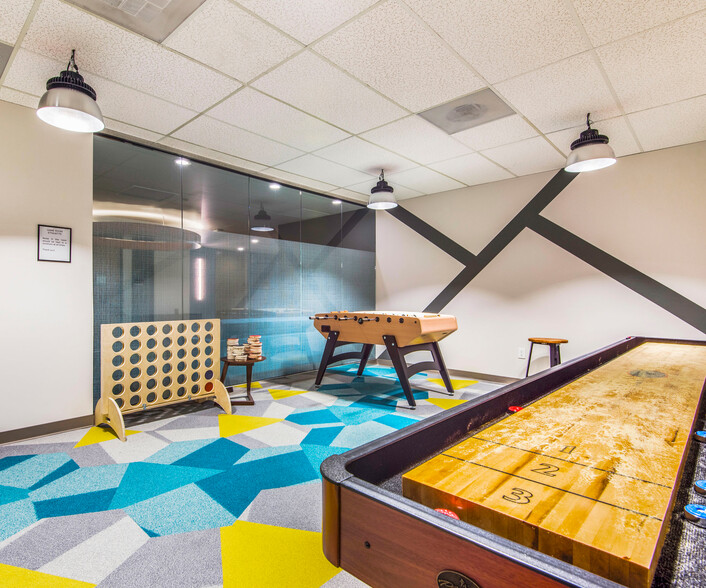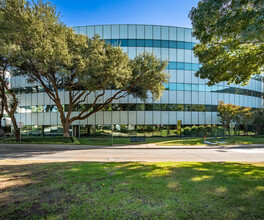
This feature is unavailable at the moment.
We apologize, but the feature you are trying to access is currently unavailable. We are aware of this issue and our team is working hard to resolve the matter.
Please check back in a few minutes. We apologize for the inconvenience.
- LoopNet Team
thank you

Your email has been sent!
Quorum - 14800 Quorum 14800 Quorum Dr
1,409 - 9,637 SF of Office Space Available in Dallas, TX 75254



Highlights
- Completely renovated with modern, high-end finishes.
- Upscale residential, retail and hotels in near vicinity.
- Move-in ready suites with upgraded finishes available.
- Gateway location in Quorum Business Park at the Dallas North Tollway.
- Move-in ready suites with upgraded finishes available.
- Convenient location, just two miles from Addison Airport.
all available spaces(6)
Display Rent as
- Space
- Size
- Term
- Rent
- Space Use
- Condition
- Available
Reception, Open Area, Conference Room & 4 Window Offices
- Listed lease rate plus proportional share of electrical cost
Reception Area, 2 Window Offices, 1 Interior Office, 1 Conference Room, 1 Entrance
- Listed lease rate plus proportional share of electrical cost
Reception Area, 2 Window Offices, 1 Conference Room, 1 Bullpen, Open Area, Kitchen, Sink, 1 Closets, 1 Entrance
- Listed lease rate plus proportional share of electrical cost
Reception Area with tile entry 3 Window Offices 1 Conference Room w/ floor to ceiling glass 1 Open Area 1 Closet 1 Entrance
- Listed lease rate plus proportional share of electrical cost
Reception w/built in reception desk, Conference, 1 window offices, 1 interior office, Kitchen/breakroom, closet
- Listed lease rate plus proportional share of electrical cost
- Reception Area
- Secure Storage
- Conference Rooms
- Kitchen
- Natural Light
Reception Area, 3 Window Offices, 1 Interior Office, 1 Conference Room, Kitchen, Break Area, Sink, Work Area
- Listed lease rate plus proportional share of electrical cost
| Space | Size | Term | Rent | Space Use | Condition | Available |
| 4th Floor, Ste 430 | 1,532 SF | Negotiable | £15.11 /SF/PA £1.26 /SF/MO £162.63 /m²/PA £13.55 /m²/MO £23,147 /PA £1,929 /MO | Office | - | Now |
| 5th Floor, Ste 525 | 1,412 SF | Negotiable | £15.87 /SF/PA £1.32 /SF/MO £170.80 /m²/PA £14.23 /m²/MO £22,406 /PA £1,867 /MO | Office | - | Now |
| 5th Floor, Ste 530 | 1,409 SF | Negotiable | £12.52 /SF/PA £1.04 /SF/MO £134.76 /m²/PA £11.23 /m²/MO £17,640 /PA £1,470 /MO | Office | - | Now |
| 5th Floor, Ste 535 | 1,671 SF | Negotiable | £15.11 /SF/PA £1.26 /SF/MO £162.63 /m²/PA £13.55 /m²/MO £25,247 /PA £2,104 /MO | Office | - | Now |
| 5th Floor, Ste 555 | 1,634 SF | Negotiable | £15.65 /SF/PA £1.30 /SF/MO £168.44 /m²/PA £14.04 /m²/MO £25,570 /PA £2,131 /MO | Office | - | Now |
| 5th Floor, Ste 560 | 1,979 SF | Negotiable | £15.65 /SF/PA £1.30 /SF/MO £168.44 /m²/PA £14.04 /m²/MO £30,969 /PA £2,581 /MO | Office | - | Now |
4th Floor, Ste 430
| Size |
| 1,532 SF |
| Term |
| Negotiable |
| Rent |
| £15.11 /SF/PA £1.26 /SF/MO £162.63 /m²/PA £13.55 /m²/MO £23,147 /PA £1,929 /MO |
| Space Use |
| Office |
| Condition |
| - |
| Available |
| Now |
5th Floor, Ste 525
| Size |
| 1,412 SF |
| Term |
| Negotiable |
| Rent |
| £15.87 /SF/PA £1.32 /SF/MO £170.80 /m²/PA £14.23 /m²/MO £22,406 /PA £1,867 /MO |
| Space Use |
| Office |
| Condition |
| - |
| Available |
| Now |
5th Floor, Ste 530
| Size |
| 1,409 SF |
| Term |
| Negotiable |
| Rent |
| £12.52 /SF/PA £1.04 /SF/MO £134.76 /m²/PA £11.23 /m²/MO £17,640 /PA £1,470 /MO |
| Space Use |
| Office |
| Condition |
| - |
| Available |
| Now |
5th Floor, Ste 535
| Size |
| 1,671 SF |
| Term |
| Negotiable |
| Rent |
| £15.11 /SF/PA £1.26 /SF/MO £162.63 /m²/PA £13.55 /m²/MO £25,247 /PA £2,104 /MO |
| Space Use |
| Office |
| Condition |
| - |
| Available |
| Now |
5th Floor, Ste 555
| Size |
| 1,634 SF |
| Term |
| Negotiable |
| Rent |
| £15.65 /SF/PA £1.30 /SF/MO £168.44 /m²/PA £14.04 /m²/MO £25,570 /PA £2,131 /MO |
| Space Use |
| Office |
| Condition |
| - |
| Available |
| Now |
5th Floor, Ste 560
| Size |
| 1,979 SF |
| Term |
| Negotiable |
| Rent |
| £15.65 /SF/PA £1.30 /SF/MO £168.44 /m²/PA £14.04 /m²/MO £30,969 /PA £2,581 /MO |
| Space Use |
| Office |
| Condition |
| - |
| Available |
| Now |
4th Floor, Ste 430
| Size | 1,532 SF |
| Term | Negotiable |
| Rent | £15.11 /SF/PA |
| Space Use | Office |
| Condition | - |
| Available | Now |
Reception, Open Area, Conference Room & 4 Window Offices
- Listed lease rate plus proportional share of electrical cost
5th Floor, Ste 525
| Size | 1,412 SF |
| Term | Negotiable |
| Rent | £15.87 /SF/PA |
| Space Use | Office |
| Condition | - |
| Available | Now |
Reception Area, 2 Window Offices, 1 Interior Office, 1 Conference Room, 1 Entrance
- Listed lease rate plus proportional share of electrical cost
5th Floor, Ste 530
| Size | 1,409 SF |
| Term | Negotiable |
| Rent | £12.52 /SF/PA |
| Space Use | Office |
| Condition | - |
| Available | Now |
Reception Area, 2 Window Offices, 1 Conference Room, 1 Bullpen, Open Area, Kitchen, Sink, 1 Closets, 1 Entrance
- Listed lease rate plus proportional share of electrical cost
5th Floor, Ste 535
| Size | 1,671 SF |
| Term | Negotiable |
| Rent | £15.11 /SF/PA |
| Space Use | Office |
| Condition | - |
| Available | Now |
Reception Area with tile entry 3 Window Offices 1 Conference Room w/ floor to ceiling glass 1 Open Area 1 Closet 1 Entrance
- Listed lease rate plus proportional share of electrical cost
5th Floor, Ste 555
| Size | 1,634 SF |
| Term | Negotiable |
| Rent | £15.65 /SF/PA |
| Space Use | Office |
| Condition | - |
| Available | Now |
Reception w/built in reception desk, Conference, 1 window offices, 1 interior office, Kitchen/breakroom, closet
- Listed lease rate plus proportional share of electrical cost
- Conference Rooms
- Reception Area
- Kitchen
- Secure Storage
- Natural Light
5th Floor, Ste 560
| Size | 1,979 SF |
| Term | Negotiable |
| Rent | £15.65 /SF/PA |
| Space Use | Office |
| Condition | - |
| Available | Now |
Reception Area, 3 Window Offices, 1 Interior Office, 1 Conference Room, Kitchen, Break Area, Sink, Work Area
- Listed lease rate plus proportional share of electrical cost
Property Overview
14800 Quorum Drive, located in the Platinum Corridor, has five stories with a total of 103,877 square feet of office space. This Class A office environment begins with the building’s sleek, curved architecture, an abundance of greenery, and a covered parking garage. Inside, you’ll find a recently upgraded lobby with polished marble and granite, as well as glass-paned conference rooms with herculite entry doors. For added convenience, this site features UPS and FedEx drop boxes; a tenant vending and break area; and 24-hour key card access. Service is only a few steps away with a full-time on-site maintenance and cleaning staff, while Boxer Property’s online Tenant Center and mobile app help to further simplify your office experience. Outside the office, you’ll find two bus stops, as well. You can choose a different lunch spot every day at the nearby Belt Line Restaurant Row, with dining options like Potbelly Sandwich Shop, The Melting Pot, Pei Wei, On the Border, Texas de Brazil, and Mr. Sushi, to name just a few.
- Controlled Access
- Conferencing Facility
- Property Manager on Site
PROPERTY FACTS
Presented by

Quorum - 14800 Quorum | 14800 Quorum Dr
Hmm, there seems to have been an error sending your message. Please try again.
Thanks! Your message was sent.








