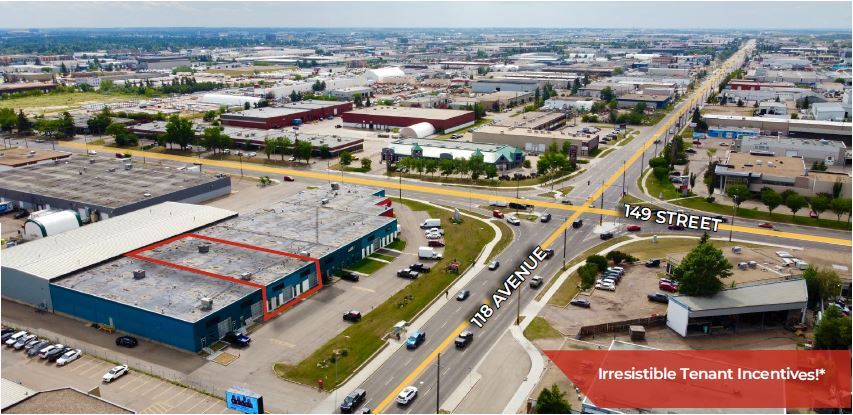149 St Centre Warehous 14819 118th Ave 4,800 - 23,175 SF of Industrial Space Available in Edmonton, AB T5L 2M7
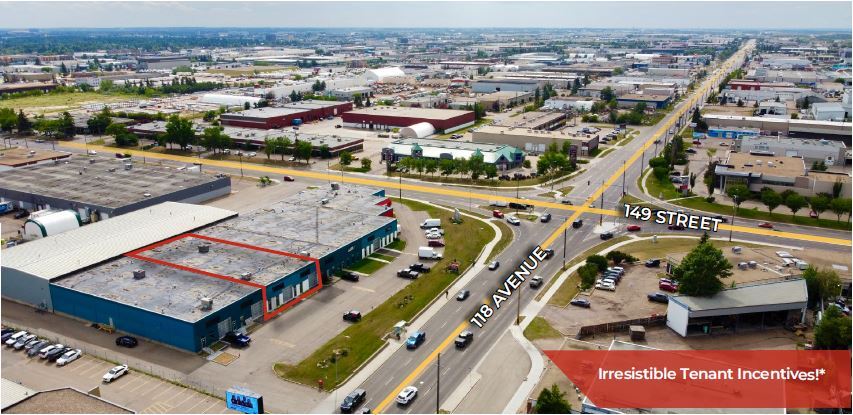
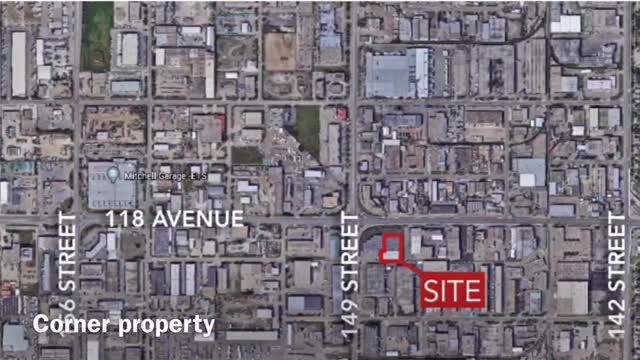
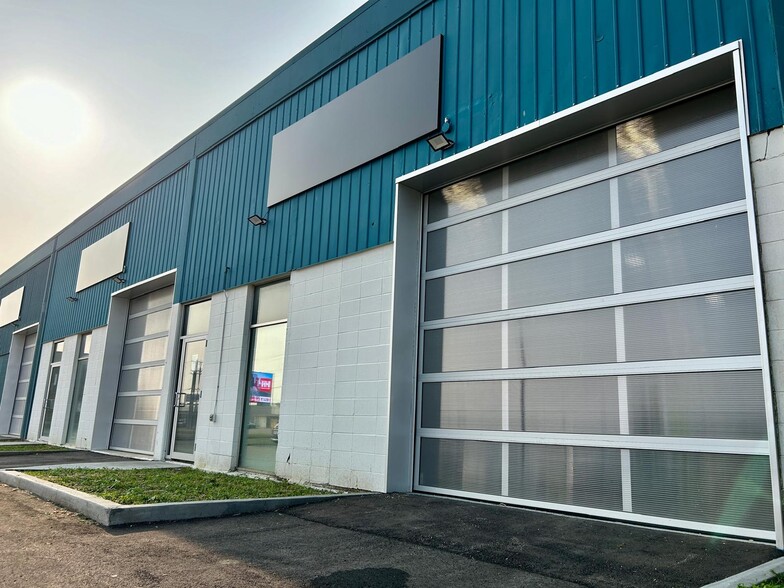
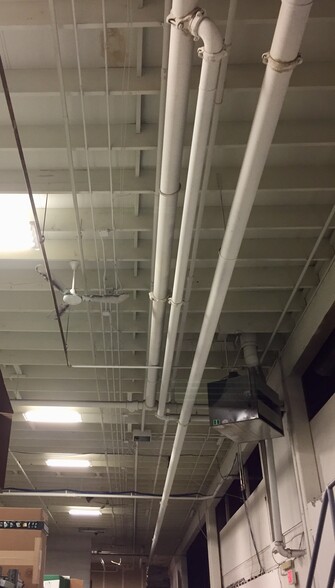
HIGHLIGHTS
- 9,600 sq ft ± of front-loading retail/warehouse/flex space for lease well-situated in North-West Edmonton
- 18’ ± clear ceiling heights and 32’ x 24’ column spacing
- Exposure to 21,700 vehicles per average weekday on 149 Street and 14,800 vehicles per average weekday on 118 Avenue (City of Edmonton, 2018)
- Irresistible Tenant Incentives!*
FEATURES
ALL AVAILABLE SPACES(2)
Display Rent as
- SPACE
- SIZE
- TERM
- RENT
- SPACE USE
- CONDITION
- AVAILABLE
ADDRESS 14819 118 Avenue, Edmonton, AB LEGAL DESCRIPTION Plan: 4224MC; Block: 8; Lot: 11A NEIGHBOURHOOD Huff Bremnar Estate Industrial ZONING IM - Medium Industrial BUILT 1977/92 SITE SIZE 3.2 Acres (+/-) CONSTRUCTION TYPE Concrete post and beam & metal post and beam TOTAL BUILDING SIZE 69,521 sq ft ± SPACE AVAILABLE 4,800 sq ft ± PARKING 1.45/1,000 sq ft ± FIRE SUPPRESSION Sprinklered and mobile extinguishers POWER 100 Amps at 120/208 Volts to the property (TBC) POSSESSION Immediate INTERNET TBC TRANSIT Bus stop immediately outside along 118th Avenue
- Lease rate does not include utilities, property expenses or building services
ADDRESS 14819 118 Avenue NW, Edmonton, AB LEGAL DESCRIPTION Plan: 4224MC; Block: 8; Lot: 11A NEIGHBOURHOOD Huff Bremnar Estate Industrial ZONING IM - (Medium Industrial) BUILT 1977/92 SITE SIZE 3.2 Acres ± CONSTRUCTION TYPE Concrete post and beam & metal post and beam TOTAL BUILDING SIZE 69,521 sq ft ± SPACE AVAILABLE 18,375 sq ft ± of warehouse LOADING AREA Paved marshalling area FIRE SUPPRESSION Sprinklered and mobile extinguishers POWER 225 Amps at 120/208 Volts to the property (TBC) INTERNET TBC TRANSIT Bus stop immediately outside along 118th Avenue CLEAR CEILING HEIGHT 19’11” ± under truss DOCK LEVEL LOADING (3) 12’ x 10’ (two with levelers) and (1) 14’ x 10’ (with leveler) HEATING Suspended gas-fired forced air LIGHTING T5 (TBC) GRID/COLUMN SPACING 19’10” ± x 40-60’ ±
- Lease rate does not include utilities, property expenses or building services
- 4 Loading Docks
| Space | Size | Term | Rent | Space Use | Condition | Available |
| 1st Floor - Bay 4 | 4,800 SF | Negotiable | £6.47 /SF/PA | Industrial | - | 30 Days |
| 1st Floor - Bay 5 | 18,375 SF | Negotiable | £3.77 /SF/PA | Industrial | - | Now |
1st Floor - Bay 4
| Size |
| 4,800 SF |
| Term |
| Negotiable |
| Rent |
| £6.47 /SF/PA |
| Space Use |
| Industrial |
| Condition |
| - |
| Available |
| 30 Days |
1st Floor - Bay 5
| Size |
| 18,375 SF |
| Term |
| Negotiable |
| Rent |
| £3.77 /SF/PA |
| Space Use |
| Industrial |
| Condition |
| - |
| Available |
| Now |
PROPERTY OVERVIEW
ADDRESS 14819 118 Avenue, Edmonton, AB LEGAL DESCRIPTION Plan: 4224MC; Block: 8; Lot: 11A NEIGHBOURHOOD Huff Bremnar Estate Industrial ZONING IM - Medium Industrial BUILT 1977/92 SITE SIZE 3.2 Acres ± CONSTRUCTION TYPE Concrete post and beam & metal post and beam TOTAL BUILDING SIZE 69,521 sq ft ± SPACE AVAILABLE 4,800 - 9,600 sq ft ± PARKING 1.45/1,000 sq ft ± FIRE SUPPRESSION Sprinklered and mobile extinguishers POWER 100 Amps at 120/208 Volts to each (TBC) POSSESSION Immediate INTERNET TBC TRANSIT Bus stop immediately outside along 118th Avenue







