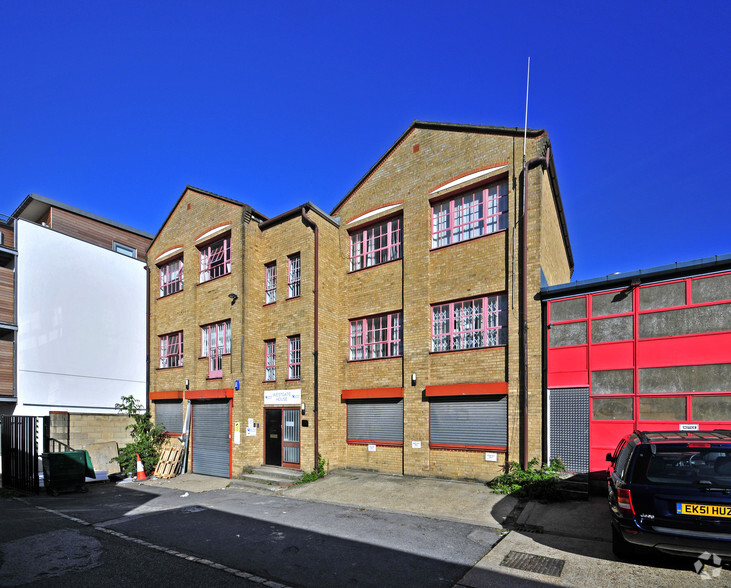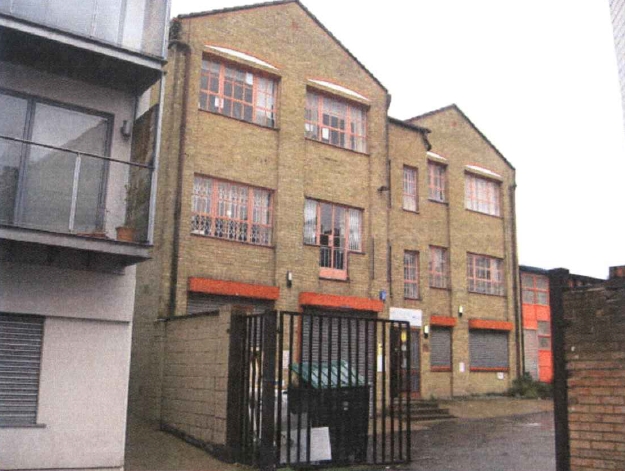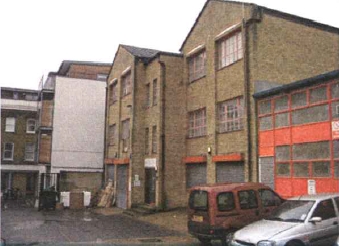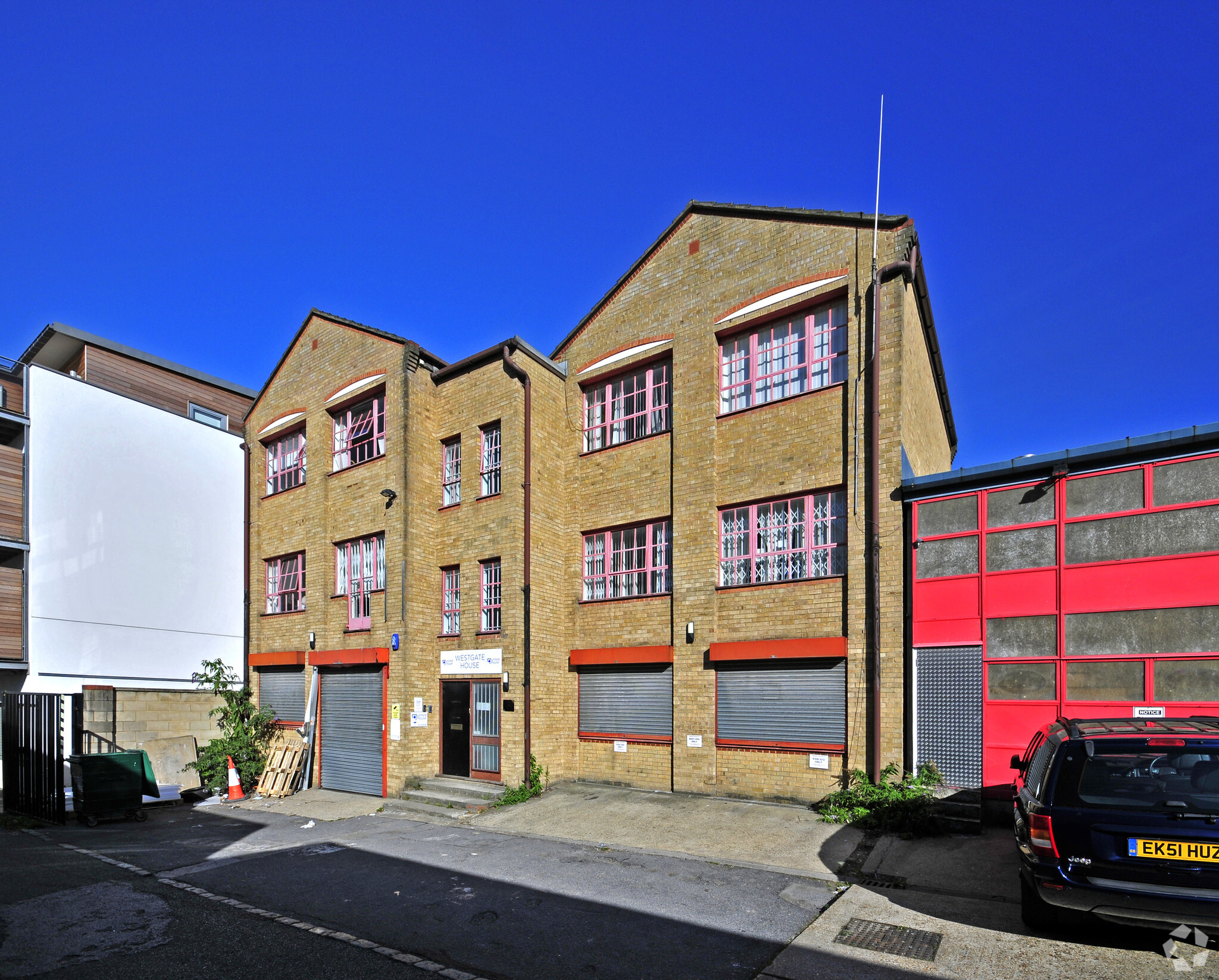Westgate House 149 Roman Way 893 - 3,091 SF of Office Space Available in London N7 8XH



HIGHLIGHTS
- Situated between Islington and Barnsbury, the Roman Way Industrial Estate offers a variety of tenants including; Hammerton Brewery and Roofoods Ltd
- It is also located next door to the Caledonian Road & Barnsbury Overground Station.
- With vehicular access at each end of the estate, Roman Way has good transport links to the A1 and other arterial routes.
ALL AVAILABLE SPACES(3)
Display Rent as
- SPACE
- SIZE
- TERM
- RENT
- SPACE USE
- CONDITION
- AVAILABLE
The premises comprises a three-floor converted office building with kitchenettes and WCs on each floor. The property also benefits from a loading bay/storage area. There is parking to the front forecourt.
- Use Class: E
- Mostly Open Floor Plan Layout
- Can be combined with additional space(s) for up to 3,091 SF of adjacent space
- Natural lighting
- Partially Built-Out as Standard Office
- Fits 3 - 8 People
- WC's on each floor
- Loading bay/storage
The premises comprises a three-floor converted office building with kitchenettes and WCs on each floor. The property also benefits from a loading bay/storage area. There is parking to the front forecourt.
- Use Class: E
- Mostly Open Floor Plan Layout
- Can be combined with additional space(s) for up to 3,091 SF of adjacent space
- Natural lighting
- Partially Built-Out as Standard Office
- Fits 3 - 9 People
- WC's on each floor
- Loading bay/storage
The premises comprises a three-floor converted office building with kitchenettes and WCs on each floor. The property also benefits from a loading bay/storage area. There is parking to the front forecourt.
- Use Class: E
- Mostly Open Floor Plan Layout
- Can be combined with additional space(s) for up to 3,091 SF of adjacent space
- Natural lighting
- Partially Built-Out as Standard Office
- Fits 3 - 9 People
- WC's on each floor
- Loading bay/storage
| Space | Size | Term | Rent | Space Use | Condition | Available |
| Ground | 893 SF | Negotiable | £29.11 /SF/PA | Office | Partial Build-Out | Now |
| 1st Floor | 1,082 SF | Negotiable | £29.11 /SF/PA | Office | Partial Build-Out | Now |
| 2nd Floor | 1,116 SF | Negotiable | £29.11 /SF/PA | Office | Partial Build-Out | Now |
Ground
| Size |
| 893 SF |
| Term |
| Negotiable |
| Rent |
| £29.11 /SF/PA |
| Space Use |
| Office |
| Condition |
| Partial Build-Out |
| Available |
| Now |
1st Floor
| Size |
| 1,082 SF |
| Term |
| Negotiable |
| Rent |
| £29.11 /SF/PA |
| Space Use |
| Office |
| Condition |
| Partial Build-Out |
| Available |
| Now |
2nd Floor
| Size |
| 1,116 SF |
| Term |
| Negotiable |
| Rent |
| £29.11 /SF/PA |
| Space Use |
| Office |
| Condition |
| Partial Build-Out |
| Available |
| Now |
PROPERTY OVERVIEW
Situated between Islington and Barnsbury, the Roman Way Industrial Estate offers a variety of tenants including; Hammerton Brewery and Roofoods Ltd (Deliveroo). With vehicular access at each end of the estate, Roman Way has good transport links to the A1 and other arterial routes. It is also located next door to the Caledonian Road & Barnsbury Overground Station.
- 24 Hour Access
- Fenced Plot
- Roller Shutters
- Storage Space





