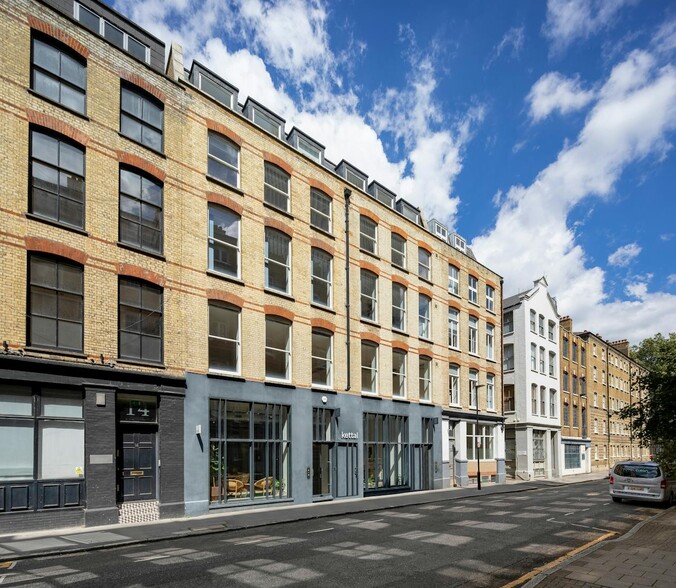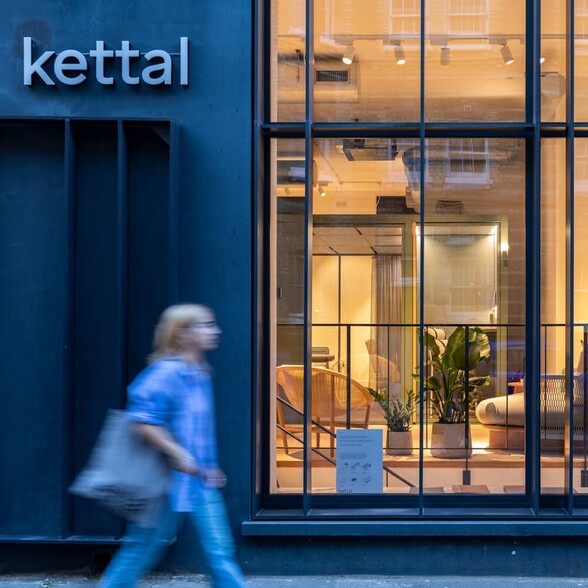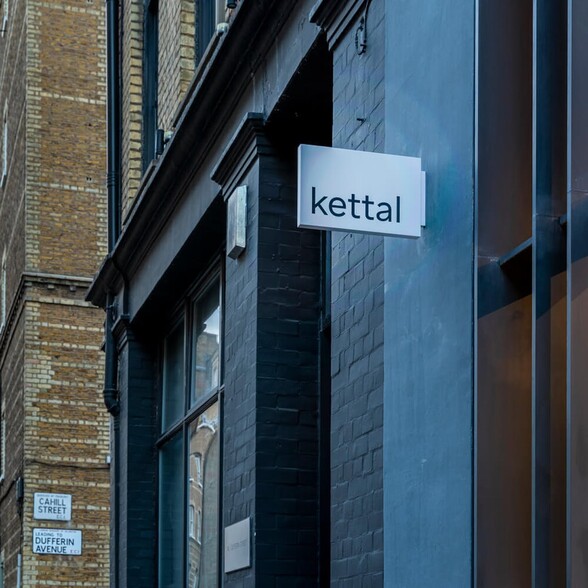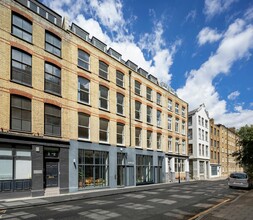
This feature is unavailable at the moment.
We apologize, but the feature you are trying to access is currently unavailable. We are aware of this issue and our team is working hard to resolve the matter.
Please check back in a few minutes. We apologize for the inconvenience.
- LoopNet Team
thank you

Your email has been sent!
15-16 Dufferin St
7,504 SF 30% Leased Office Building London EC1Y 8PD £6,500,000 (£866/SF)



Investment Highlights
- Excellent public transport links with Old Street, Moorgate and Liverpool Street stations all within a short walking distance
- Prime Old Street/Shoreditch location, at the heart of London's Tech City, 250m from Silicon Roundabout and within 50m of Whitecross Food Market
- Ideal opportunity for owner occupiers and investors alike
- The property requires very little capital expenditure
Executive Summary
The office accommodation is arranged over 1st – 4th floors, the Ground and Lower Ground are currently occupied as a showroom
Property Facts
Amenities
- Security System
- Kitchen
- Roller Shutters
- High Ceilings
- Lift Access
- Shower Facilities
- Wooden Floors
- Air Conditioning
Space Availability
- Space
- Size
- Space Use
- Condition
- Available
This architecturally designed converted warehouse provides creative workspace in the heart of the Old Street district. The four available upper floors benefit from excellent natural daylight, good floor to ceiling heights, engineered wooden flooring, reclaimed timber feature walls and air-conditioning. The second floor has been fully fitted and furnished to provide 20 desks, 2 meeting rooms and kitchen / breakout space. The floors are also available on a fully managed basis for £115 per sq. ft.
This architecturally designed converted warehouse provides creative workspace in the heart of the Old Street district. The four available upper floors benefit from excellent natural daylight, good floor to ceiling heights, engineered wooden flooring, reclaimed timber feature walls and air-conditioning. The second floor has been fully fitted and furnished to provide 20 desks, 2 meeting rooms and kitchen / breakout space. The floors are also available on a fully managed basis for £115 per sq. ft.
This architecturally designed converted warehouse provides creative workspace in the heart of the Old Street district. The four available upper floors benefit from excellent natural daylight, good floor to ceiling heights, engineered wooden flooring, reclaimed timber feature walls and air-conditioning. The second floor has been fully fitted and furnished to provide 20 desks, 2 meeting rooms and kitchen / breakout space. The floors are also available on a fully managed basis for £115 per sq. ft.
This architecturally designed converted warehouse provides creative workspace in the heart of the Old Street district. The four available upper floors benefit from excellent natural daylight, good floor to ceiling heights, engineered wooden flooring, reclaimed timber feature walls and air-conditioning. The second floor has been fully fitted and furnished to provide 20 desks, 2 meeting rooms and kitchen / breakout space. The floors are also available on a fully managed basis for £115 per sq. ft.
| Space | Size | Space Use | Condition | Available |
| 1st Floor | 1,314 SF | Office | Partial Build-Out | Now |
| 2nd Floor | 1,350 SF | Office | Partial Build-Out | Now |
| 3rd Floor | 1,387 SF | Office | Partial Build-Out | Now |
| 4th Floor | 1,172 SF | Office | Partial Build-Out | Now |
1st Floor
| Size |
| 1,314 SF |
| Space Use |
| Office |
| Condition |
| Partial Build-Out |
| Available |
| Now |
2nd Floor
| Size |
| 1,350 SF |
| Space Use |
| Office |
| Condition |
| Partial Build-Out |
| Available |
| Now |
3rd Floor
| Size |
| 1,387 SF |
| Space Use |
| Office |
| Condition |
| Partial Build-Out |
| Available |
| Now |
4th Floor
| Size |
| 1,172 SF |
| Space Use |
| Office |
| Condition |
| Partial Build-Out |
| Available |
| Now |
1st Floor
| Size | 1,314 SF |
| Space Use | Office |
| Condition | Partial Build-Out |
| Available | Now |
This architecturally designed converted warehouse provides creative workspace in the heart of the Old Street district. The four available upper floors benefit from excellent natural daylight, good floor to ceiling heights, engineered wooden flooring, reclaimed timber feature walls and air-conditioning. The second floor has been fully fitted and furnished to provide 20 desks, 2 meeting rooms and kitchen / breakout space. The floors are also available on a fully managed basis for £115 per sq. ft.
2nd Floor
| Size | 1,350 SF |
| Space Use | Office |
| Condition | Partial Build-Out |
| Available | Now |
This architecturally designed converted warehouse provides creative workspace in the heart of the Old Street district. The four available upper floors benefit from excellent natural daylight, good floor to ceiling heights, engineered wooden flooring, reclaimed timber feature walls and air-conditioning. The second floor has been fully fitted and furnished to provide 20 desks, 2 meeting rooms and kitchen / breakout space. The floors are also available on a fully managed basis for £115 per sq. ft.
3rd Floor
| Size | 1,387 SF |
| Space Use | Office |
| Condition | Partial Build-Out |
| Available | Now |
This architecturally designed converted warehouse provides creative workspace in the heart of the Old Street district. The four available upper floors benefit from excellent natural daylight, good floor to ceiling heights, engineered wooden flooring, reclaimed timber feature walls and air-conditioning. The second floor has been fully fitted and furnished to provide 20 desks, 2 meeting rooms and kitchen / breakout space. The floors are also available on a fully managed basis for £115 per sq. ft.
4th Floor
| Size | 1,172 SF |
| Space Use | Office |
| Condition | Partial Build-Out |
| Available | Now |
This architecturally designed converted warehouse provides creative workspace in the heart of the Old Street district. The four available upper floors benefit from excellent natural daylight, good floor to ceiling heights, engineered wooden flooring, reclaimed timber feature walls and air-conditioning. The second floor has been fully fitted and furnished to provide 20 desks, 2 meeting rooms and kitchen / breakout space. The floors are also available on a fully managed basis for £115 per sq. ft.
Presented by

15-16 Dufferin St
Hmm, there seems to have been an error sending your message. Please try again.
Thanks! Your message was sent.





