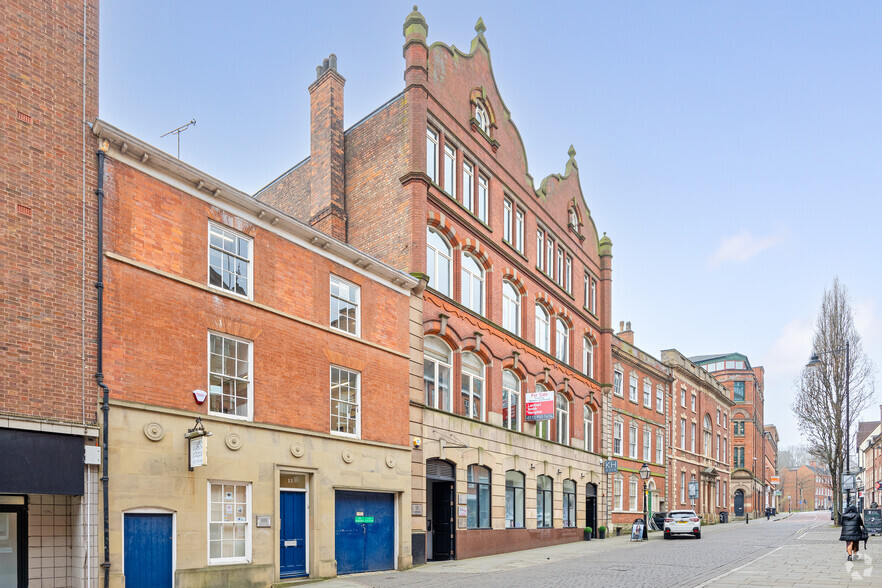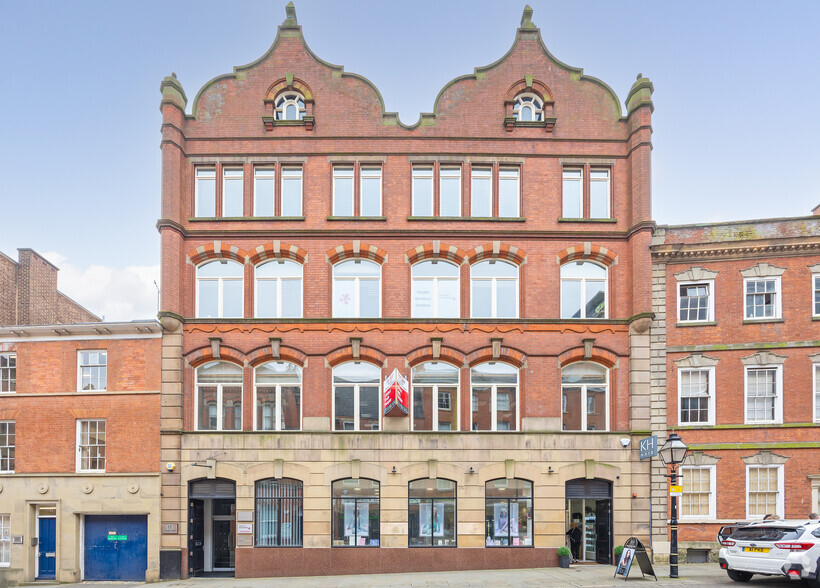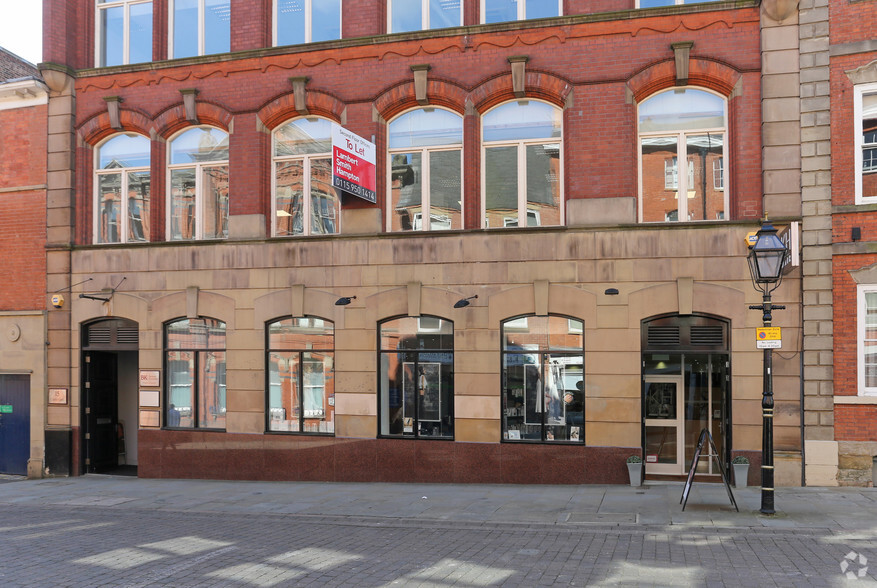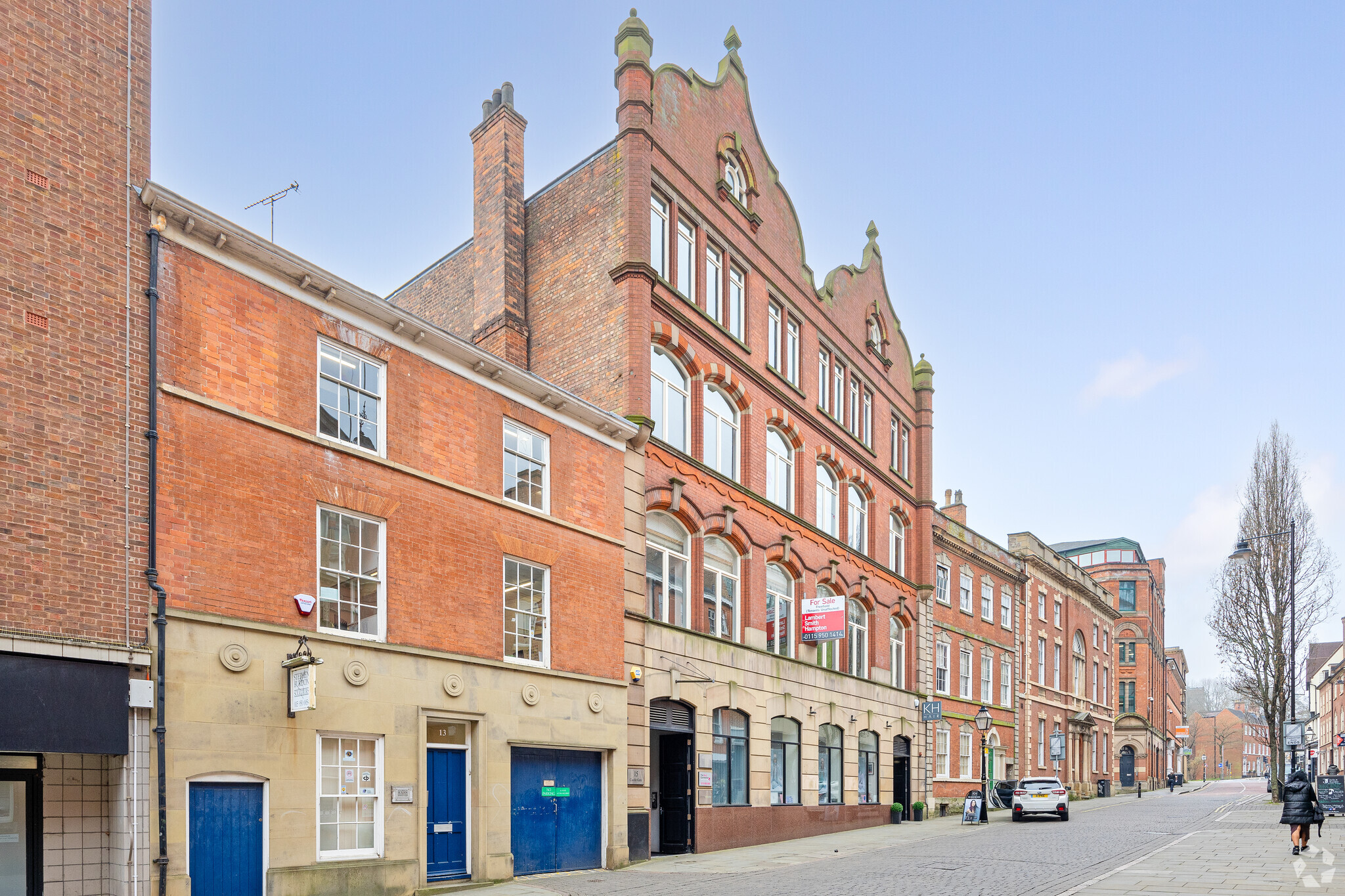15 Castle Gate 2,221 - 4,543 SF of Office Space Available in Nottingham NG1 7AQ



HIGHLIGHTS
- Office suited within prominent City Centre building
- suites available separate or together
- Within close proximity of amenities and transport hub
ALL AVAILABLE SPACES(2)
Display Rent as
- SPACE
- SIZE
- TERM
- RENT
- SPACE USE
- CONDITION
- AVAILABLE
Suites are available to let upon net effective full repairing and insuring leases for a term to be agreed. Guide rents and current service charges upon application.
- Use Class: E
- Mostly Open Floor Plan Layout
- Can be combined with additional space(s) for up to 4,543 SF of adjacent space
- Fully Carpeted
- Natural Light
- Open-Plan
- Allocated car parking, accessed from the rear
- Fully Built-Out as Standard Office
- Fits 6 - 19 People
- Reception Area
- Secure Storage
- Energy Performance Rating - D
- Use of shared reception facilities
- Suites available separate or together
Suites are available to let upon net effective full repairing and insuring leases for a term to be agreed. Guide rents and current service charges upon application.
- Use Class: E
- Mostly Open Floor Plan Layout
- Can be combined with additional space(s) for up to 4,543 SF of adjacent space
- Fully Carpeted
- Natural Light
- Open-Plan
- Allocated car parking, accessed from the rear
- Fully Built-Out as Standard Office
- Fits 6 - 18 People
- Reception Area
- Secure Storage
- Energy Performance Rating - D
- Use of shared reception facilities
- Suites available separate or together
| Space | Size | Term | Rent | Space Use | Condition | Available |
| 1st Floor | 2,322 SF | Negotiable | £12.16 /SF/PA | Office | Full Build-Out | Now |
| 3rd Floor | 2,221 SF | Negotiable | £12.16 /SF/PA | Office | Full Build-Out | Now |
1st Floor
| Size |
| 2,322 SF |
| Term |
| Negotiable |
| Rent |
| £12.16 /SF/PA |
| Space Use |
| Office |
| Condition |
| Full Build-Out |
| Available |
| Now |
3rd Floor
| Size |
| 2,221 SF |
| Term |
| Negotiable |
| Rent |
| £12.16 /SF/PA |
| Space Use |
| Office |
| Condition |
| Full Build-Out |
| Available |
| Now |
PROPERTY OVERVIEW
The property comprises ground floor retail accommodation with self-contained upper office floors and secure basement parking. The property was redeveloped in the late 1980s and has retained its attractive Victorian façade with upgraded and refurbished accommodation.
- 24 Hour Access
- Raised Floor
- EPC - C
- Storage Space
- Air Conditioning









