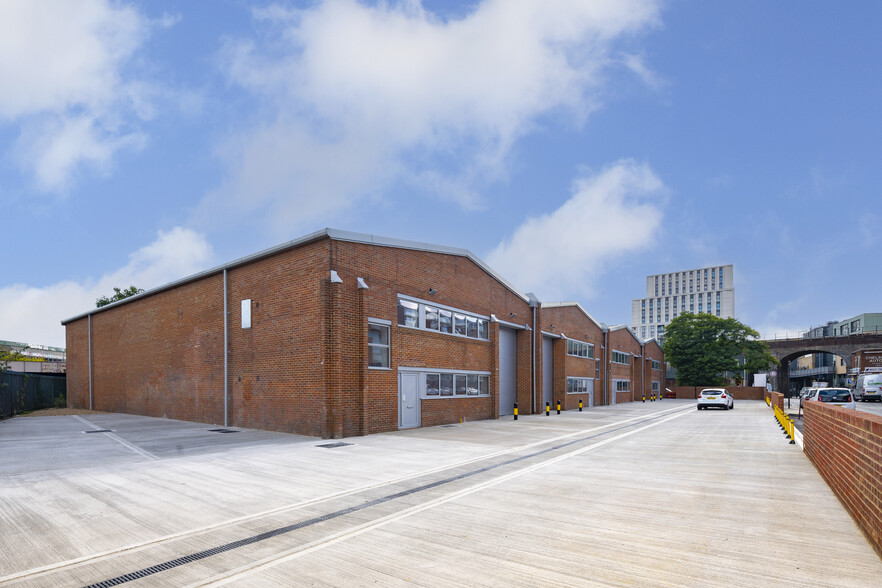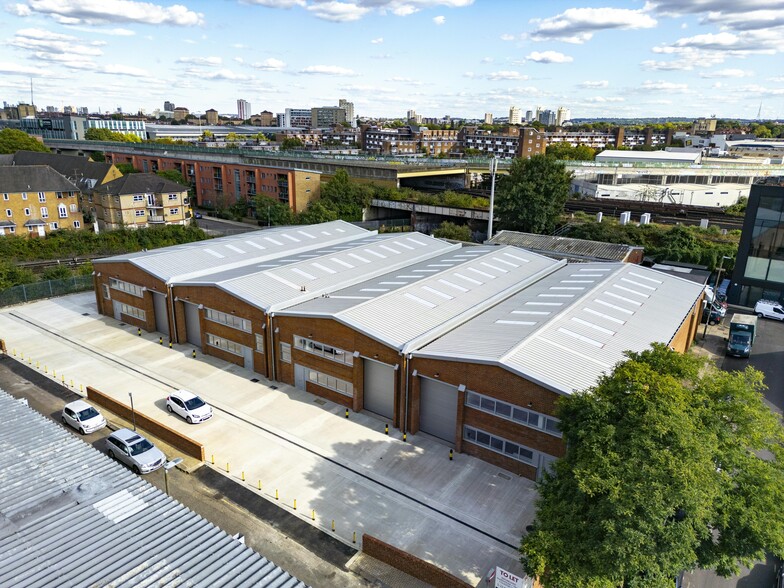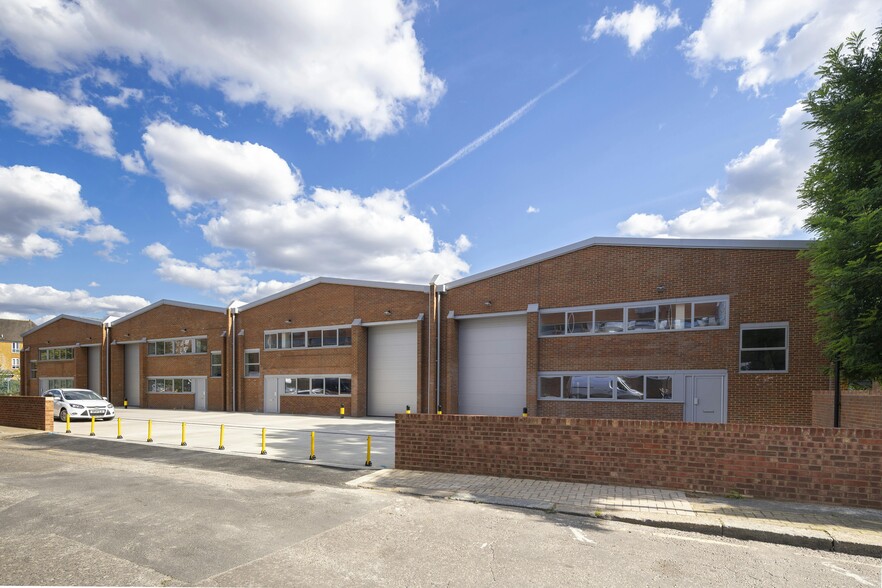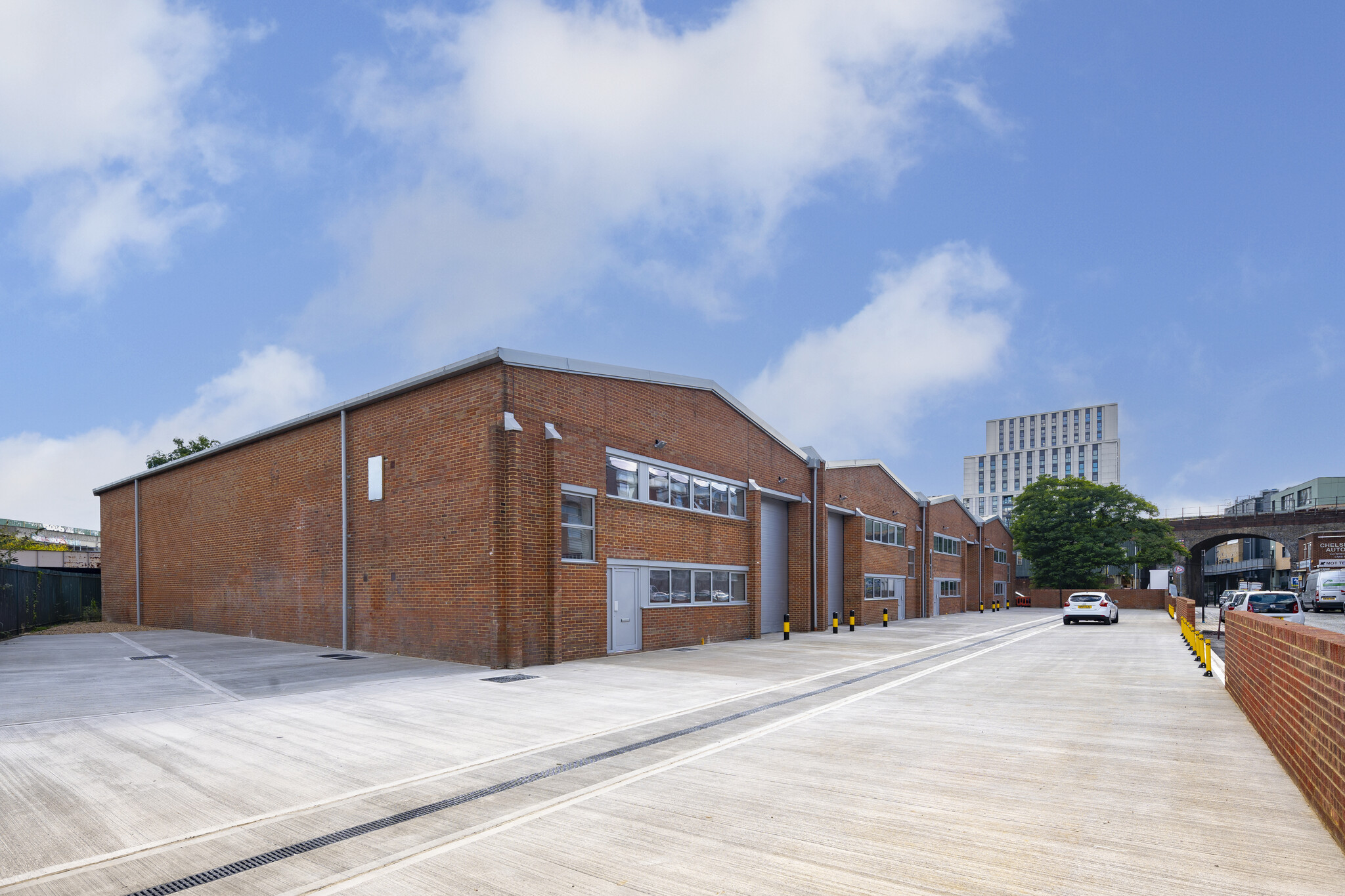15 Havelock Ter 5,422 - 22,016 SF of Industrial Space Available in London SW8 4AS



HIGHLIGHTS
- Super prime last mile location with unrivaled access to Central London
- Rarely available units with unrestricted use class
- Secure yards possible for each unit
- Newly resurfaced external areas and common areas
- Fully refurbished to a high standard with B rated EPCs
- Prominent units with frontage onto the railway line as well as multiple signage opportunities
- Forecourt parking to each unit with additional yard area available in unit 4
- Potential to install PV panels to lower running costs
FEATURES
ALL AVAILABLE SPACES(4)
Display Rent as
- SPACE
- SIZE
- TERM
- RENT
- SPACE USE
- CONDITION
- AVAILABLE
The four unit estate is to be fully refurbished prior to leasing and each unit benefits from a minimum eaves height of circa 5.5m with first floor offices to the front of the units. The ground floor accommodation is accessed via a single level access, electric roller shutter as well pedestrian entrances that front onto forecourt parking and loading areas.
- Use Class: B2
- Can be combined with additional space(s) for up to 22,016 SF of adjacent space
- Units can be taken as a whole or can be split
- Dedicated parking and yard areas
- Space is in Excellent Condition
- Private Restrooms
- Full internal refurbishment
The four unit estate is to be fully refurbished prior to leasing and each unit benefits from a minimum eaves height of circa 5.5m with first floor offices to the front of the units. The ground floor accommodation is accessed via a single level access, electric roller shutter as well pedestrian entrances that front onto forecourt parking and loading areas.
- Use Class: B2
- Can be combined with additional space(s) for up to 22,016 SF of adjacent space
- Units can be taken as a whole or can be split
- Dedicated parking and yard areas
- Space is in Excellent Condition
- Private Restrooms
- Full internal refurbishment
The four unit estate is to be fully refurbished prior to leasing and each unit benefits from a minimum eaves height of circa 5.5m with first floor offices to the front of the units. The ground floor accommodation is accessed via a single level access, electric roller shutter as well pedestrian entrances that front onto forecourt parking and loading areas.
- Use Class: B2
- Can be combined with additional space(s) for up to 22,016 SF of adjacent space
- Units can be taken as a whole or can be split
- Dedicated parking and yard areas
- Space is in Excellent Condition
- Private Restrooms
- Full internal refurbishment
The four unit estate is to be fully refurbished prior to leasing and each unit benefits from a minimum eaves height of circa 5.5m with first floor offices to the front of the units. The ground floor accommodation is accessed via a single level access, electric roller shutter as well pedestrian entrances that front onto forecourt parking and loading areas.
- Use Class: B2
- Can be combined with additional space(s) for up to 22,016 SF of adjacent space
- Units can be taken as a whole or can be split
- Dedicated parking and yard areas
- Space is in Excellent Condition
- Private Restrooms
- Full internal refurbishment
| Space | Size | Term | Rent | Space Use | Condition | Available |
| Ground - Unit 1 | 5,519 SF | Negotiable | Upon Application | Industrial | Full Build-Out | Now |
| Ground - Unit 2 | 5,454 SF | Negotiable | Upon Application | Industrial | Full Build-Out | Now |
| Ground - Unit 3 | 5,422 SF | Negotiable | Upon Application | Industrial | Full Build-Out | Now |
| Ground - Unit 4 | 5,621 SF | Negotiable | Upon Application | Industrial | Full Build-Out | Now |
Ground - Unit 1
| Size |
| 5,519 SF |
| Term |
| Negotiable |
| Rent |
| Upon Application |
| Space Use |
| Industrial |
| Condition |
| Full Build-Out |
| Available |
| Now |
Ground - Unit 2
| Size |
| 5,454 SF |
| Term |
| Negotiable |
| Rent |
| Upon Application |
| Space Use |
| Industrial |
| Condition |
| Full Build-Out |
| Available |
| Now |
Ground - Unit 3
| Size |
| 5,422 SF |
| Term |
| Negotiable |
| Rent |
| Upon Application |
| Space Use |
| Industrial |
| Condition |
| Full Build-Out |
| Available |
| Now |
Ground - Unit 4
| Size |
| 5,621 SF |
| Term |
| Negotiable |
| Rent |
| Upon Application |
| Space Use |
| Industrial |
| Condition |
| Full Build-Out |
| Available |
| Now |
PROPERTY OVERVIEW
Havelock Terrace is a well located multi-let industrial estate situated in a prime Central London location, right in the heart of Battersea. The estate overlooks the vast Battersea regeneration area with several densely populated high rise residential and student accommodation schemes being developed over the last 5 years.













