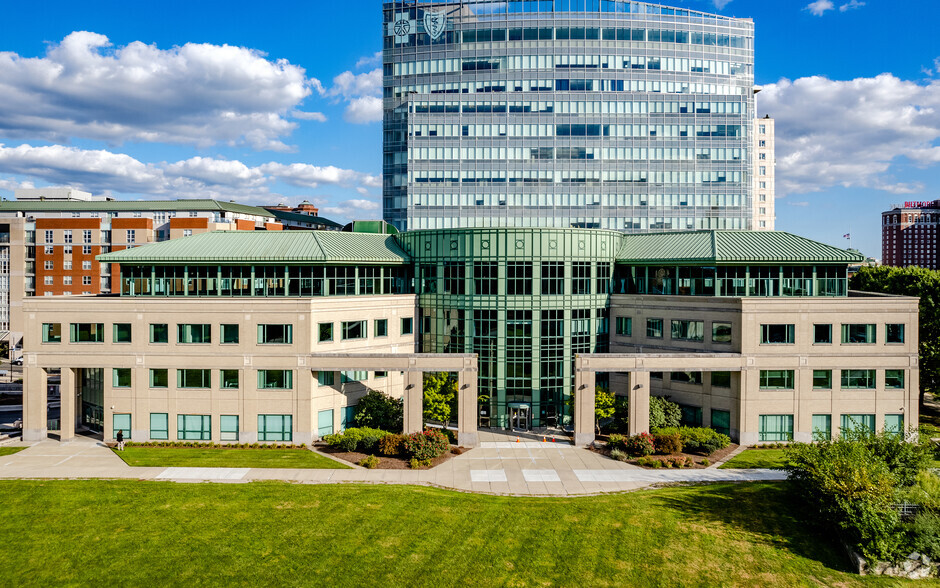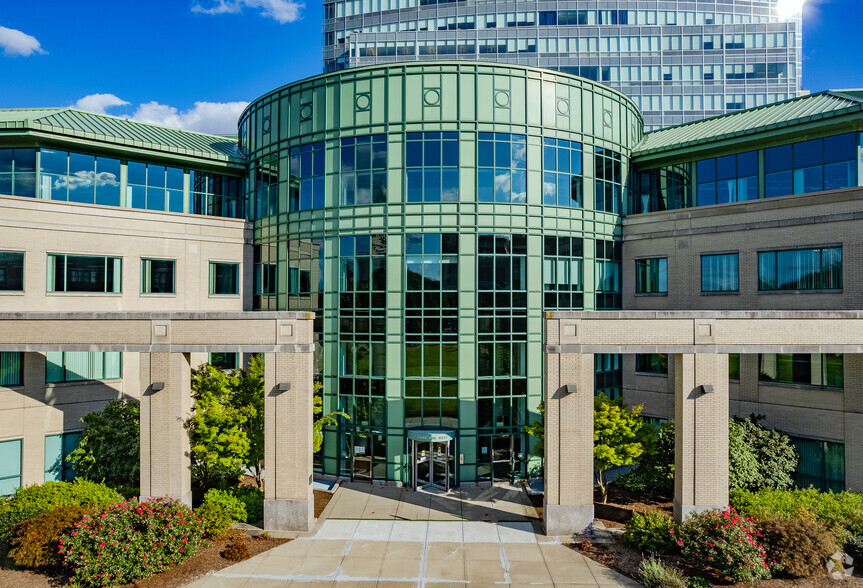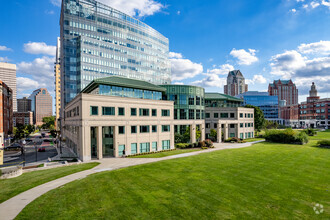
This feature is unavailable at the moment.
We apologize, but the feature you are trying to access is currently unavailable. We are aware of this issue and our team is working hard to resolve the matter.
Please check back in a few minutes. We apologize for the inconvenience.
- LoopNet Team
thank you

Your email has been sent!
Gateway Center 15 Park Row W
2,125 - 69,270 SF of Office Space Available in Providence, RI 02903



all available spaces(4)
Display Rent as
- Space
- Size
- Term
- Rent
- Space Use
- Condition
- Available
- Tenant responsible for usage of lights and electrical outlets
- Fits 27 - 84 People
Gateway Center, situated in the heart of downtown Providence, is a rare oppurtunity - superior office space, a landmark building, on-site garage parking and all the city has to offer at your fingertips. The outstanding views of the Providence skyline and Rhode Island's State House are emphasized by a 24-foot glass atrium and a four-story glass rotunda, the building's most recognizable feature. Providing cachet and distinction is the dramatic two-story circular staircase that greets guests and tenants as they enter the building's lobby. Comfort and convenience is also exceptional due to the 150-space under-ground parking garage and the building's unmatched location - next door to the train station, the mall and Waterplace Park.
- Tenant responsible for usage of lights and electrical outlets
- Fits 6 - 17 People
11,215 square feet of office space available for lease.
- Fully Built-Out as Standard Office
- Central Air and Heating
- Ample Natural Light
- Fits 29 - 261 People
- Private Restrooms
- Listed lease rate plus proportional share of electrical cost
- Fits 61 - 194 People
| Space | Size | Term | Rent | Space Use | Condition | Available |
| 1st Floor | 10,412 SF | Negotiable | £21.26 /SF/PA £1.77 /SF/MO £228.88 /m²/PA £19.07 /m²/MO £221,396 /PA £18,450 /MO | Office | - | Now |
| 1st Floor | 2,125 SF | Negotiable | £21.26 /SF/PA £1.77 /SF/MO £228.88 /m²/PA £19.07 /m²/MO £45,185 /PA £3,765 /MO | Office | Partial Build-Out | Now |
| 2nd Floor | 11,215-32,525 SF | Negotiable | Upon Application Upon Application Upon Application Upon Application Upon Application Upon Application | Office | Full Build-Out | 30 Days |
| 4th Floor | 24,208 SF | 5-10 Years | £21.26 /SF/PA £1.77 /SF/MO £228.88 /m²/PA £19.07 /m²/MO £514,748 /PA £42,896 /MO | Office | - | 90 Days |
1st Floor
| Size |
| 10,412 SF |
| Term |
| Negotiable |
| Rent |
| £21.26 /SF/PA £1.77 /SF/MO £228.88 /m²/PA £19.07 /m²/MO £221,396 /PA £18,450 /MO |
| Space Use |
| Office |
| Condition |
| - |
| Available |
| Now |
1st Floor
| Size |
| 2,125 SF |
| Term |
| Negotiable |
| Rent |
| £21.26 /SF/PA £1.77 /SF/MO £228.88 /m²/PA £19.07 /m²/MO £45,185 /PA £3,765 /MO |
| Space Use |
| Office |
| Condition |
| Partial Build-Out |
| Available |
| Now |
2nd Floor
| Size |
| 11,215-32,525 SF |
| Term |
| Negotiable |
| Rent |
| Upon Application Upon Application Upon Application Upon Application Upon Application Upon Application |
| Space Use |
| Office |
| Condition |
| Full Build-Out |
| Available |
| 30 Days |
4th Floor
| Size |
| 24,208 SF |
| Term |
| 5-10 Years |
| Rent |
| £21.26 /SF/PA £1.77 /SF/MO £228.88 /m²/PA £19.07 /m²/MO £514,748 /PA £42,896 /MO |
| Space Use |
| Office |
| Condition |
| - |
| Available |
| 90 Days |
1st Floor
| Size | 10,412 SF |
| Term | Negotiable |
| Rent | £21.26 /SF/PA |
| Space Use | Office |
| Condition | - |
| Available | Now |
- Tenant responsible for usage of lights and electrical outlets
- Fits 27 - 84 People
1st Floor
| Size | 2,125 SF |
| Term | Negotiable |
| Rent | £21.26 /SF/PA |
| Space Use | Office |
| Condition | Partial Build-Out |
| Available | Now |
Gateway Center, situated in the heart of downtown Providence, is a rare oppurtunity - superior office space, a landmark building, on-site garage parking and all the city has to offer at your fingertips. The outstanding views of the Providence skyline and Rhode Island's State House are emphasized by a 24-foot glass atrium and a four-story glass rotunda, the building's most recognizable feature. Providing cachet and distinction is the dramatic two-story circular staircase that greets guests and tenants as they enter the building's lobby. Comfort and convenience is also exceptional due to the 150-space under-ground parking garage and the building's unmatched location - next door to the train station, the mall and Waterplace Park.
- Tenant responsible for usage of lights and electrical outlets
- Fits 6 - 17 People
2nd Floor
| Size | 11,215-32,525 SF |
| Term | Negotiable |
| Rent | Upon Application |
| Space Use | Office |
| Condition | Full Build-Out |
| Available | 30 Days |
11,215 square feet of office space available for lease.
- Fully Built-Out as Standard Office
- Fits 29 - 261 People
- Central Air and Heating
- Private Restrooms
- Ample Natural Light
4th Floor
| Size | 24,208 SF |
| Term | 5-10 Years |
| Rent | £21.26 /SF/PA |
| Space Use | Office |
| Condition | - |
| Available | 90 Days |
- Listed lease rate plus proportional share of electrical cost
- Fits 61 - 194 People
Features and Amenities
- 24 Hour Access
- Atrium
- Banking
- Bus Route
- Commuter Rail
- Food Court
- Property Manager on Site
- Restaurant
- Signage
PROPERTY FACTS
Presented by

Gateway Center | 15 Park Row W
Hmm, there seems to have been an error sending your message. Please try again.
Thanks! Your message was sent.




