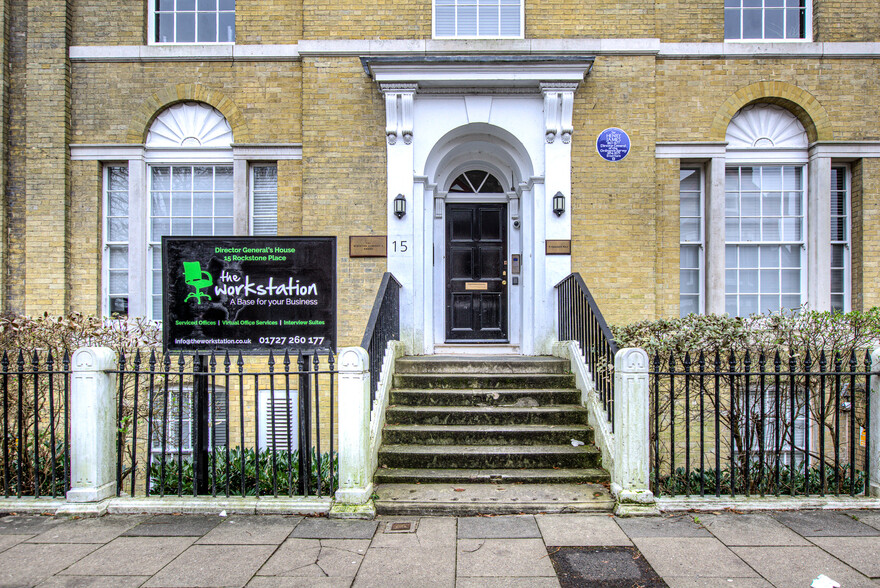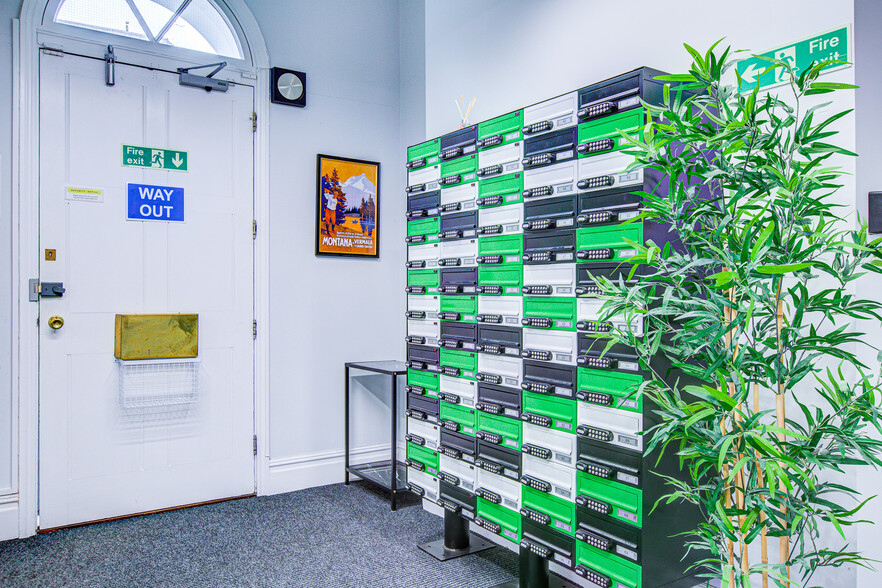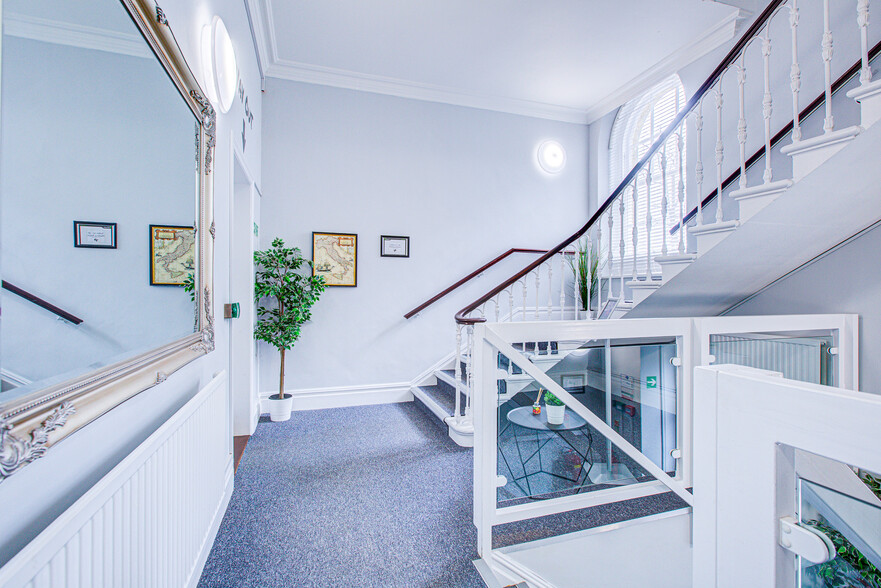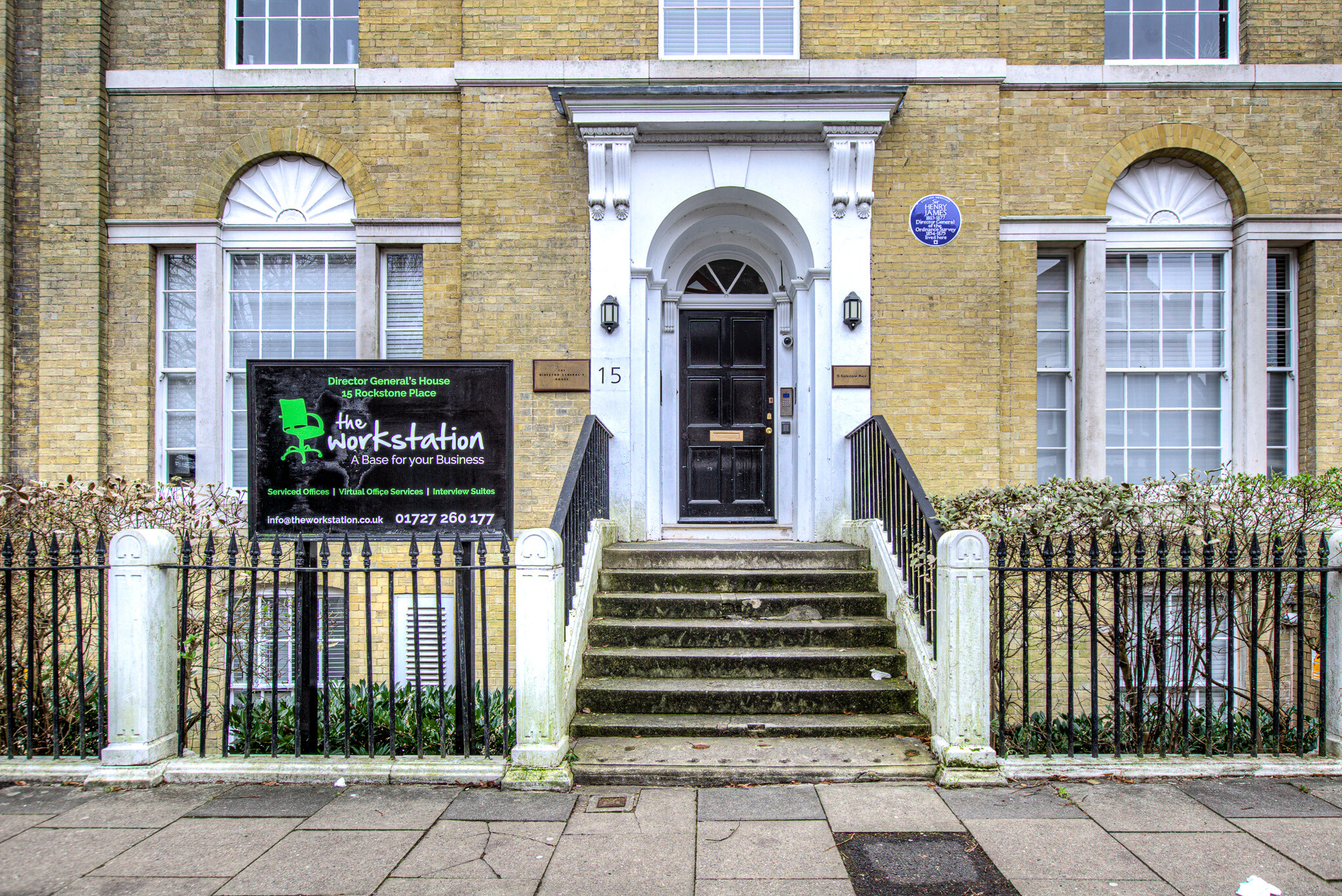15 Rockstone Pl - Director Generals House Coworking Space Available in Southampton SO15 2EP



HIGHLIGHTS
- Lots of natural light
- Lift
- Grade II listed building
- Refurbished to high standard
ALL AVAILABLE SPACES(5)
Display Rent as
- SPACE
- NO. OF PEOPLE
- SIZE
- RENT
- SPACE USE
Coworking space arranged over lower ground to third floors.
-
Term
-
-
Available
TBD
- Space available from coworking provider
- Conference Rooms
- Can be combined with additional space(s) for up to 8,722 SF of adjacent space
- Kitchen
- Wi-Fi Connectivity
- Elevator Access
- Security System
- Closed Circuit Television Monitoring (CCTV)
- Natural Light
- Bicycle Storage
- Accent Lighting
- Common Parts WC Facilities
- Perimeter Trunking
- City Centre Location
- Fibre leased line
- Refurbished to high standard
- 24/7 access
Coworking space arranged over lower ground to third floors.
-
Term
-
-
Available
TBD
- Space available from coworking provider
- Conference Rooms
- Can be combined with additional space(s) for up to 8,722 SF of adjacent space
- Kitchen
- Wi-Fi Connectivity
- Elevator Access
- Security System
- Closed Circuit Television Monitoring (CCTV)
- Natural Light
- Bicycle Storage
- Accent Lighting
- Common Parts WC Facilities
- Perimeter Trunking
- City Centre Location
- Fibre leased line
- Refurbished to high standard
- 24/7 access
Coworking space arranged over lower ground to third floors.
-
Term
-
-
Available
TBD
- Space available from coworking provider
- Conference Rooms
- Can be combined with additional space(s) for up to 8,722 SF of adjacent space
- Kitchen
- Wi-Fi Connectivity
- Elevator Access
- Security System
- Closed Circuit Television Monitoring (CCTV)
- Natural Light
- Bicycle Storage
- Accent Lighting
- Common Parts WC Facilities
- Perimeter Trunking
- City Centre Location
- Fibre leased line
- Refurbished to high standard
- 24/7 access
Coworking space arranged over lower ground to third floors.
-
Term
-
-
Available
TBD
- Space available from coworking provider
- Conference Rooms
- Can be combined with additional space(s) for up to 8,722 SF of adjacent space
- Kitchen
- Wi-Fi Connectivity
- Elevator Access
- Security System
- Closed Circuit Television Monitoring (CCTV)
- Natural Light
- Bicycle Storage
- Accent Lighting
- Common Parts WC Facilities
- Perimeter Trunking
- City Centre Location
- Fibre leased line
- Refurbished to high standard
- 24/7 access
Coworking space arranged over lower ground to third floors.
-
Term
-
-
Available
TBD
- Space available from coworking provider
- Conference Rooms
- Can be combined with additional space(s) for up to 8,722 SF of adjacent space
- Kitchen
- Wi-Fi Connectivity
- Elevator Access
- Security System
- Closed Circuit Television Monitoring (CCTV)
- Natural Light
- Bicycle Storage
- Accent Lighting
- Common Parts WC Facilities
- Perimeter Trunking
- City Centre Location
- Fibre leased line
- Refurbished to high standard
- 24/7 access
| Space | No. of People | Size | Rent | Space Use |
| Lower Level | 1 - 14 | 56-985 SF | Upon Application | Office |
| Ground | 1 - 14 | 56-2,505 SF | Upon Application | Office |
| 1st Floor | 1 - 14 | 56-1,744 SF | Upon Application | Office |
| 2nd Floor | 1 - 14 | 56-1,744 SF | Upon Application | Office |
| 3rd Floor | 1 - 14 | 56-1,744 SF | Upon Application | Office |
Lower Level
| No. of People |
| 1 - 14 |
| Size |
| 56-985 SF |
| Term |
| - |
| Rent |
| Upon Application |
| Space Use |
| Office |
| Available |
| TBD |
Ground
| No. of People |
| 1 - 14 |
| Size |
| 56-2,505 SF |
| Term |
| - |
| Rent |
| Upon Application |
| Space Use |
| Office |
| Available |
| TBD |
1st Floor
| No. of People |
| 1 - 14 |
| Size |
| 56-1,744 SF |
| Term |
| - |
| Rent |
| Upon Application |
| Space Use |
| Office |
| Available |
| TBD |
2nd Floor
| No. of People |
| 1 - 14 |
| Size |
| 56-1,744 SF |
| Term |
| - |
| Rent |
| Upon Application |
| Space Use |
| Office |
| Available |
| TBD |
3rd Floor
| No. of People |
| 1 - 14 |
| Size |
| 56-1,744 SF |
| Term |
| - |
| Rent |
| Upon Application |
| Space Use |
| Office |
| Available |
| TBD |
ABOUT THE PROPERTY
Home of the former Director General of the Ordnance Survey, this striking and historically significant building holds a prominent position in Southampton overlooking ‘The Avenue.’ The Director's Studio offers high quality office space plus the additional benefit of communal facilities. Following a full refurbishment of the interiors, Director General’s House offers impressive and modern facilities throughout. Our serviced studio to let in Southampton also benefit from a fast and reliable broadband connection via a Fibre Leased Line.
FEATURES AND AMENITIES
- Security System
- Kitchen
- Reception
- Demised WC facilities





