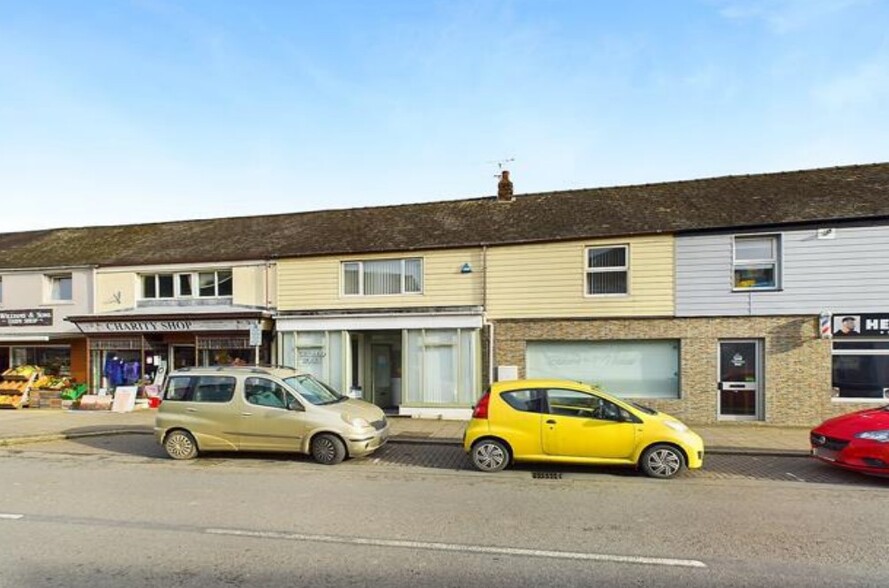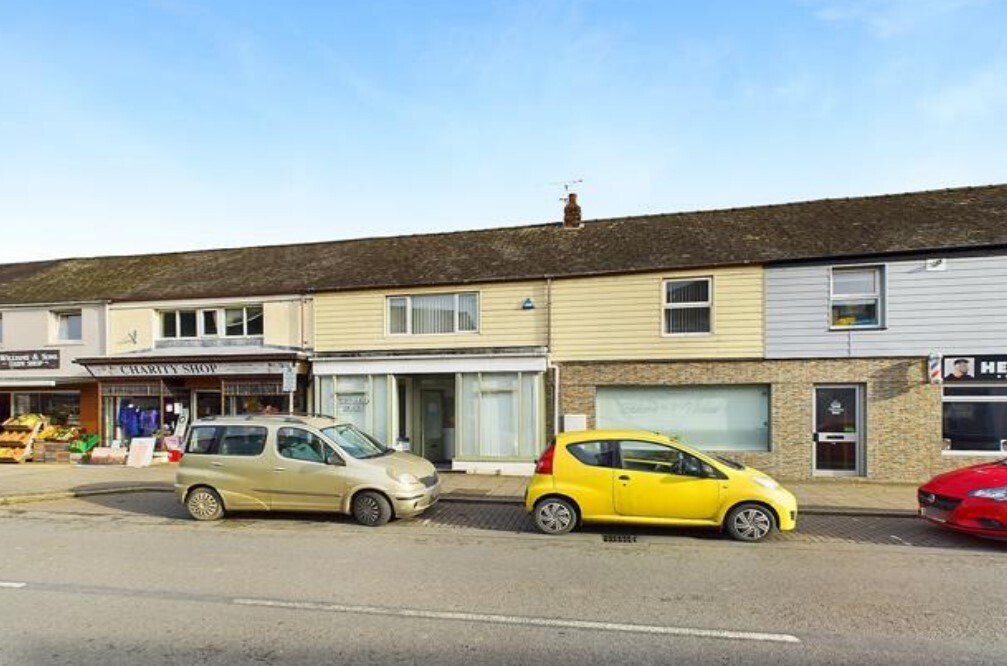15 St. John St 599 - 1,399 SF of Office Space Available in Whitland SA34 0AN

HIGHLIGHTS
- Situated fronting on to one of the main thoroughfares at the Market town of Whitland close to all local facilities and services
- Great transport links
- Approached from a rear car park and entrance hall that enjoys access to a rear service that lane that connects 'Market Street' with 'St. Mary's Street
ALL AVAILABLE SPACES(2)
Display Rent as
- SPACE
- SIZE
- TERM
- RENT
- SPACE USE
- CONDITION
- AVAILABLE
- From £200 per calendar month payable quarterly and in advance to include business rates and all utility bills. TERM: - Flexible terms
- Use Class: E
- Office intensive layout
- Can be combined with additional space(s) for up to 1,399 SF of adjacent space
- Common Parts WC Facilities
- Well presented space
- Partially Built-Out as Standard Office
- Fits 2 - 7 People
- Energy Performance Rating - E
- Car parking for up to 3 vehicles'
- Natural light
- From £200 per calendar month payable quarterly and in advance to include business rates and all utility bills. TERM: - Flexible terms
- Use Class: E
- Office intensive layout
- Can be combined with additional space(s) for up to 1,399 SF of adjacent space
- Common Parts WC Facilities
- Well presented space
- Partially Built-Out as Standard Office
- Fits 2 - 5 People
- Energy Performance Rating - E
- Car parking for up to 3 vehicles'
- Natural light
| Space | Size | Term | Rent | Space Use | Condition | Available |
| Ground | 800 SF | Negotiable | Upon Application | Office | Partial Build-Out | Now |
| 1st Floor | 599 SF | Negotiable | Upon Application | Office | Partial Build-Out | Now |
Ground
| Size |
| 800 SF |
| Term |
| Negotiable |
| Rent |
| Upon Application |
| Space Use |
| Office |
| Condition |
| Partial Build-Out |
| Available |
| Now |
1st Floor
| Size |
| 599 SF |
| Term |
| Negotiable |
| Rent |
| Upon Application |
| Space Use |
| Office |
| Condition |
| Partial Build-Out |
| Available |
| Now |
PROPERTY OVERVIEW
Situated fronting on to one of the main thoroughfares at the Market town of Whitland close to all local facilities and services and within a short level walk of the Railway Station. The premises comprises GROUND AND FIRST FLOOR OFFICES/CONSULTING ROOMS that are approached from a rear car park and entrance hall that enjoys access to a rear service that lane that connects 'Market Street' with 'St. Mary's Street'.








