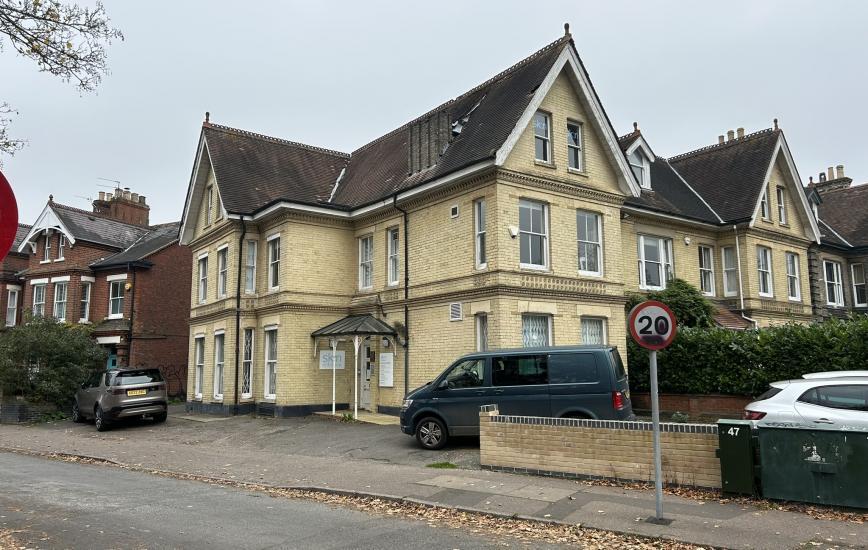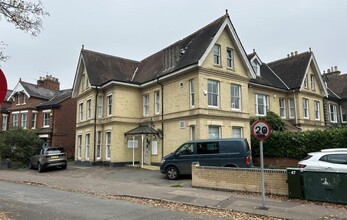
This feature is unavailable at the moment.
We apologize, but the feature you are trying to access is currently unavailable. We are aware of this issue and our team is working hard to resolve the matter.
Please check back in a few minutes. We apologize for the inconvenience.
- LoopNet Team
thank you

Your email has been sent!
15 Unthank Rd
722 - 2,286 SF of Office Space Available in Norwich NR2 2PA

Highlights
- Good passing traffic and road links
- Local amenities nearby
- Good parking space
all available spaces(3)
Display Rent as
- Space
- Size
- Term
- Rent
- Space Use
- Condition
- Available
Internally it has been extensively fitted out for medical purposes and the ground floor offers a reception, staff room with kitchenette and large treatment room to the front of the property. There is also accessible wcs.
- Use Class: E
- Mostly Open Floor Plan Layout
- Central Air Conditioning
- Private Restrooms
- Built out as treatment rooms
- Fully Built-Out as Standard Office
- Can be combined with additional space(s) for up to 2,286 SF of adjacent space
- Drop Ceilings
- Versatile space
- Staff rooms, kitchenettes, reception
The first floor provides four separate treatment rooms with separate lady and gents wcs. The treatment rooms are typically fitted out with vinyl safe tread flooring, dado trunking for services, suspended ceilings with medical grade recessed strip lighting, extensive air-conditioning with back up radiator heating.
- Use Class: E
- Mostly Open Floor Plan Layout
- Central Air Conditioning
- Private Restrooms
- Built out as treatment rooms
- Fully Built-Out as Standard Office
- Can be combined with additional space(s) for up to 2,286 SF of adjacent space
- Drop Ceilings
- Versatile space
- Staff rooms, kitchenettes, reception
The second floor provides a large staff and storage area and a kitchenette. There is a small basement for additional storage.
- Use Class: E
- Mostly Open Floor Plan Layout
- Central Air Conditioning
- Private Restrooms
- Built out as treatment rooms
- Fully Built-Out as Standard Office
- Can be combined with additional space(s) for up to 2,286 SF of adjacent space
- Drop Ceilings
- Versatile space
- Staff rooms, kitchenettes, reception
| Space | Size | Term | Rent | Space Use | Condition | Available |
| Ground | 722 SF | Negotiable | £15.13 /SF/PA £1.26 /SF/MO £162.86 /m²/PA £13.57 /m²/MO £10,924 /PA £910.32 /MO | Office | Full Build-Out | Now |
| 1st Floor | 759 SF | Negotiable | £15.13 /SF/PA £1.26 /SF/MO £162.86 /m²/PA £13.57 /m²/MO £11,484 /PA £956.97 /MO | Office | Full Build-Out | Now |
| 2nd Floor | 805 SF | Negotiable | £15.13 /SF/PA £1.26 /SF/MO £162.86 /m²/PA £13.57 /m²/MO £12,180 /PA £1,015 /MO | Office | Full Build-Out | Now |
Ground
| Size |
| 722 SF |
| Term |
| Negotiable |
| Rent |
| £15.13 /SF/PA £1.26 /SF/MO £162.86 /m²/PA £13.57 /m²/MO £10,924 /PA £910.32 /MO |
| Space Use |
| Office |
| Condition |
| Full Build-Out |
| Available |
| Now |
1st Floor
| Size |
| 759 SF |
| Term |
| Negotiable |
| Rent |
| £15.13 /SF/PA £1.26 /SF/MO £162.86 /m²/PA £13.57 /m²/MO £11,484 /PA £956.97 /MO |
| Space Use |
| Office |
| Condition |
| Full Build-Out |
| Available |
| Now |
2nd Floor
| Size |
| 805 SF |
| Term |
| Negotiable |
| Rent |
| £15.13 /SF/PA £1.26 /SF/MO £162.86 /m²/PA £13.57 /m²/MO £12,180 /PA £1,015 /MO |
| Space Use |
| Office |
| Condition |
| Full Build-Out |
| Available |
| Now |
Ground
| Size | 722 SF |
| Term | Negotiable |
| Rent | £15.13 /SF/PA |
| Space Use | Office |
| Condition | Full Build-Out |
| Available | Now |
Internally it has been extensively fitted out for medical purposes and the ground floor offers a reception, staff room with kitchenette and large treatment room to the front of the property. There is also accessible wcs.
- Use Class: E
- Fully Built-Out as Standard Office
- Mostly Open Floor Plan Layout
- Can be combined with additional space(s) for up to 2,286 SF of adjacent space
- Central Air Conditioning
- Drop Ceilings
- Private Restrooms
- Versatile space
- Built out as treatment rooms
- Staff rooms, kitchenettes, reception
1st Floor
| Size | 759 SF |
| Term | Negotiable |
| Rent | £15.13 /SF/PA |
| Space Use | Office |
| Condition | Full Build-Out |
| Available | Now |
The first floor provides four separate treatment rooms with separate lady and gents wcs. The treatment rooms are typically fitted out with vinyl safe tread flooring, dado trunking for services, suspended ceilings with medical grade recessed strip lighting, extensive air-conditioning with back up radiator heating.
- Use Class: E
- Fully Built-Out as Standard Office
- Mostly Open Floor Plan Layout
- Can be combined with additional space(s) for up to 2,286 SF of adjacent space
- Central Air Conditioning
- Drop Ceilings
- Private Restrooms
- Versatile space
- Built out as treatment rooms
- Staff rooms, kitchenettes, reception
2nd Floor
| Size | 805 SF |
| Term | Negotiable |
| Rent | £15.13 /SF/PA |
| Space Use | Office |
| Condition | Full Build-Out |
| Available | Now |
The second floor provides a large staff and storage area and a kitchenette. There is a small basement for additional storage.
- Use Class: E
- Fully Built-Out as Standard Office
- Mostly Open Floor Plan Layout
- Can be combined with additional space(s) for up to 2,286 SF of adjacent space
- Central Air Conditioning
- Drop Ceilings
- Private Restrooms
- Versatile space
- Built out as treatment rooms
- Staff rooms, kitchenettes, reception
Property Overview
The subject property comprises a handsome period building of brick construction under a pitched tiled roof. Externally the property provides a tarmac covered carpark with up to 9 car spaces.
- Reception
- Storage Space
- Air Conditioning
PROPERTY FACTS
Presented by

15 Unthank Rd
Hmm, there seems to have been an error sending your message. Please try again.
Thanks! Your message was sent.





